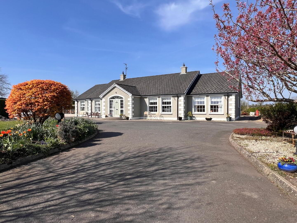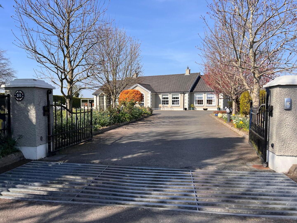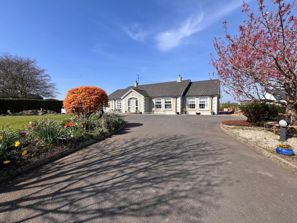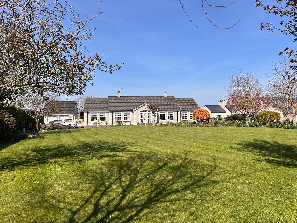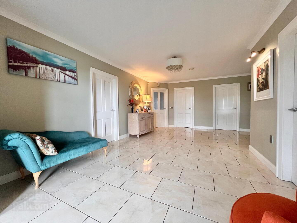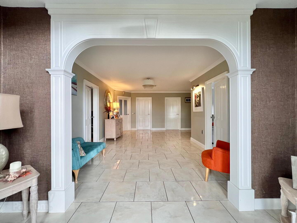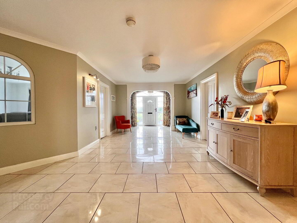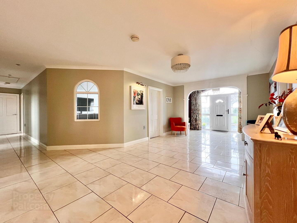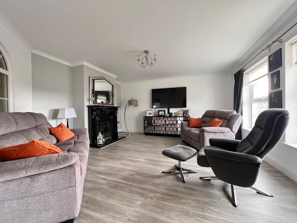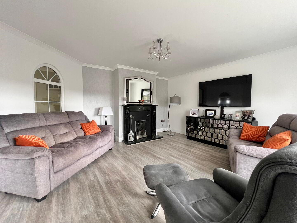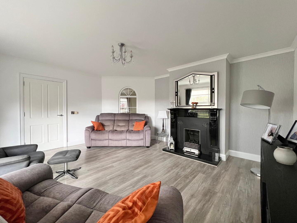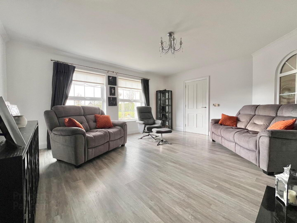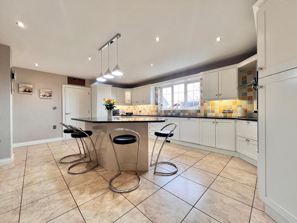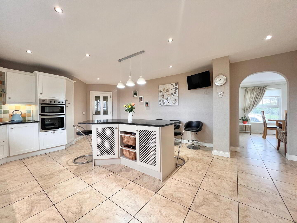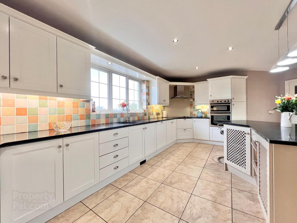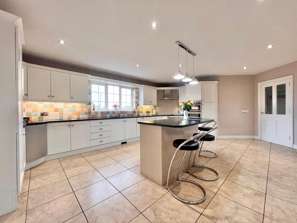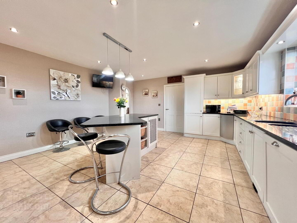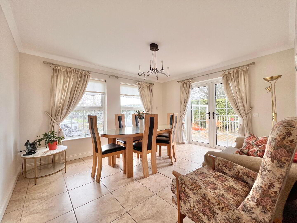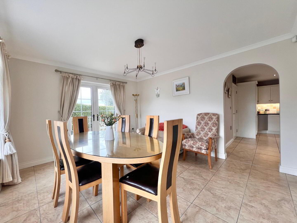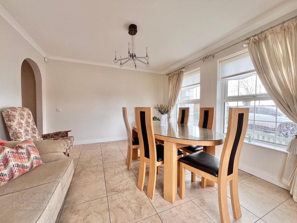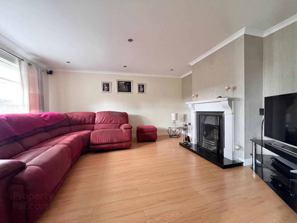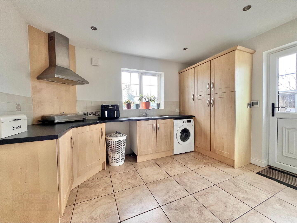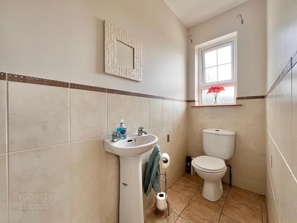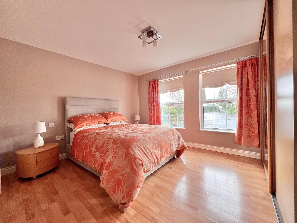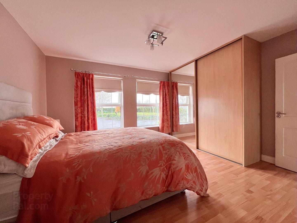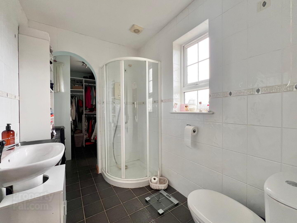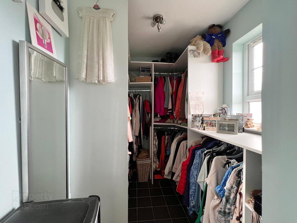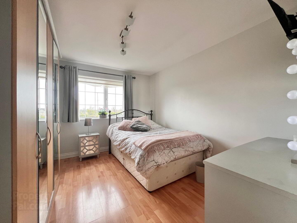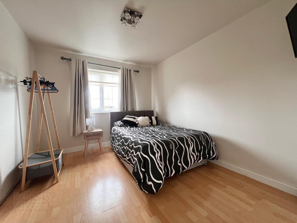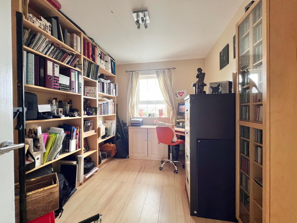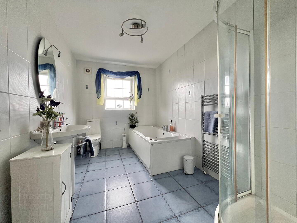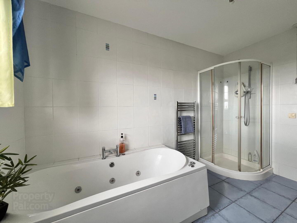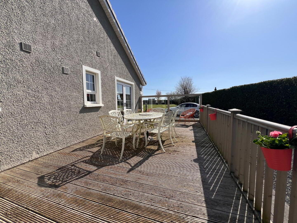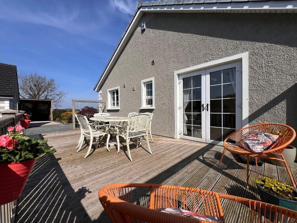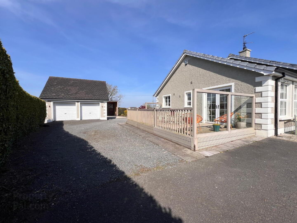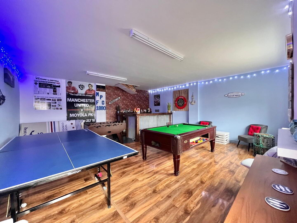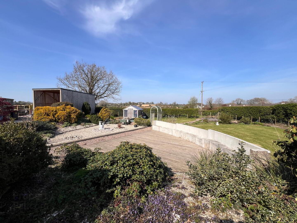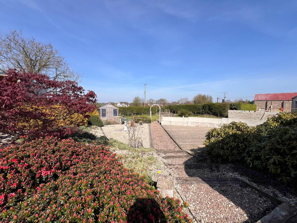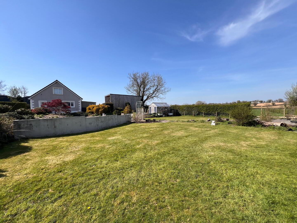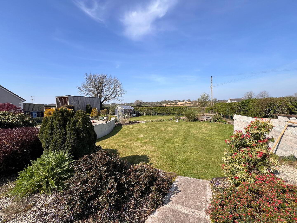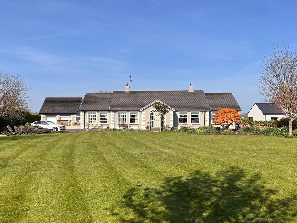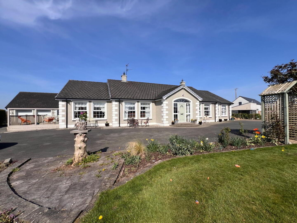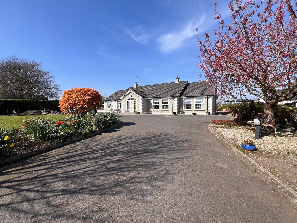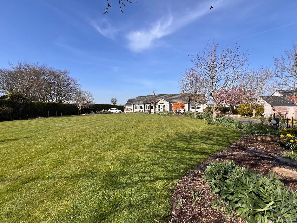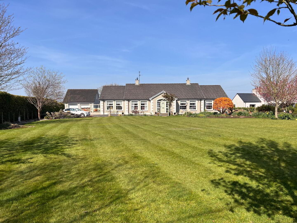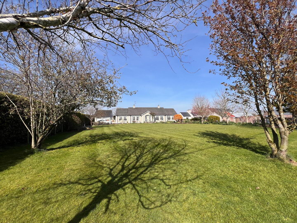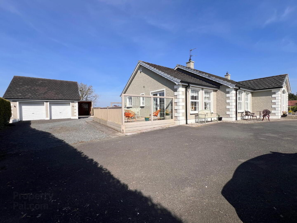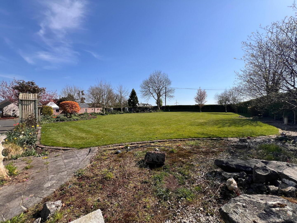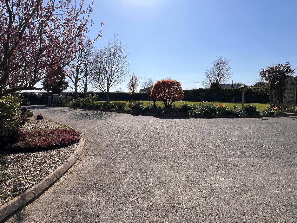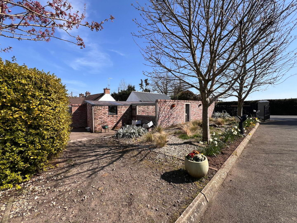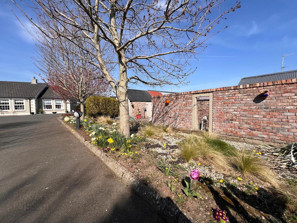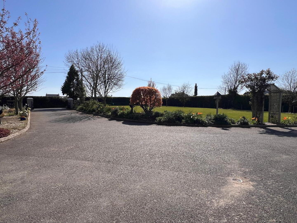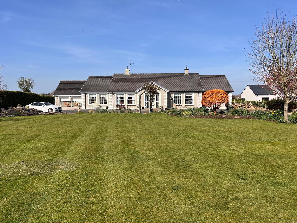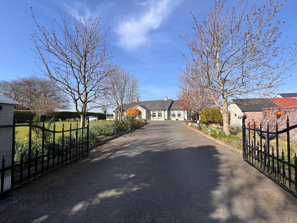31 Leitrim Road,
Castledawson, Magherafelt, BT45 8BW
4 Bed Detached Bungalow
Price from £425,000
4 Bedrooms
2 Bathrooms
3 Receptions
Property Overview
Status
For Sale
Style
Detached Bungalow
Bedrooms
4
Bathrooms
2
Receptions
3
Property Features
Tenure
Not Provided
Energy Rating
Heating
Oil
Broadband
*³
Property Financials
Price
Price from £425,000
Stamp Duty
Rates
£1,943.81 pa*¹
Typical Mortgage
Legal Calculator
In partnership with Millar McCall Wylie
Property Engagement
Views All Time
4,773
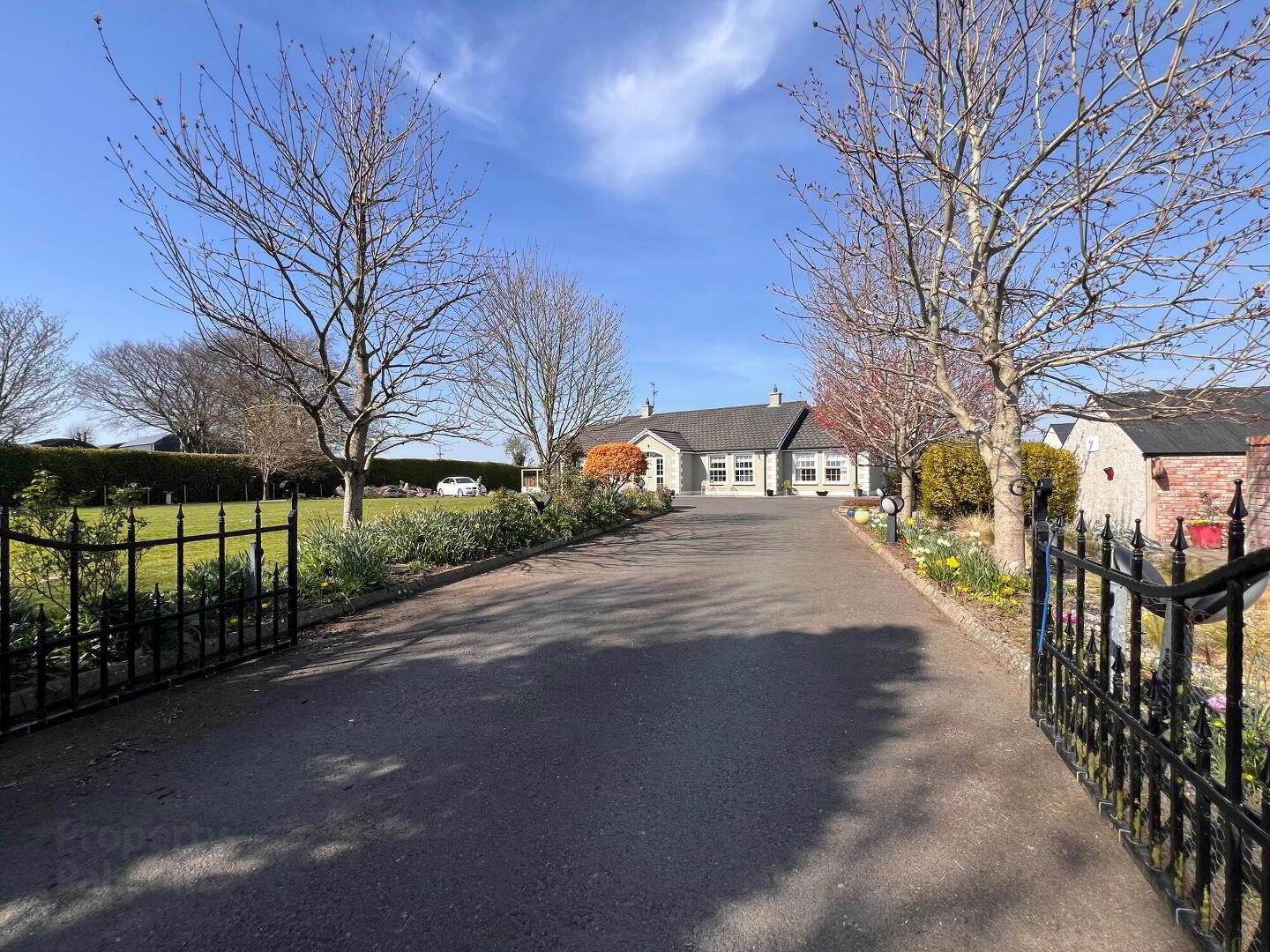
Features
- An Exceptional Opportunity to Acquire this Beautiful Four Bedroom Detached Bungalow which boasts a Large Mature site with its own private entrance driveway
- Large Detached Double Garage with attic space which has been converted to games room and private bar
- Car port built to the side of garage
- Superb family accommodation to include four bedrooms, two bathrooms, two reception rooms and open plan kitchen & dining room
- Ideally located a short drive from Castledawson and the main A6 for commuters travelling to Belfast, Derry, International airport or onwards
- Spacious and mature gardens to the front and rear with Superb views across countryside from rear garden
- Entrance Hallway
- Spacious entrance hall with tiled floor, wall lights, cornicing.
- Living Room
- With feature gas fireplace, laminate wood floor.
- Family Room
- With feature open fireplace, laminate wood floor, cornicing, recessed lights.
- Kitchen
- With large selection of eye & low level units with granite worktops, feature island with breakfast bar area & storage units, inset sink with drainer bay & mixer tap, rotunda corner cupboard, integrated fridge/freezer, integrated dishwasher, electric hob and ovens, extractor fan, recessed lights, cornicing, walls part tiled, floor fully tiled, tv point, open to dining area.
- Dining Room
- Open plan to kitchen with tiled floor, double doors leading onto outdoor wood decked area.
- Utility Room
- With an excellent range of eye & low level units, stainless steel sink & drainer unit, extractor fan, plumbed for washing machine, space for tumble dryer, recessed lights, walls part tiled, floor fully tiled.
- WC
- With wc, whb, walls part tiled, floor fully tiled.
- Master Bedroom (En-Suite & Dressing Room)
- With laminate wood floor.
En-Suite with wc, whb, electric corner shower, walls & floor fully tiled.
Dressing Room with built in units, floor fully tiled. - Bedroom 2
- With laminate wood floor, tv point, views to rear garden.
- Bedroom 3
- With laminate wood floor, tv point, views to rear garden.
- Bedroom 4
- Currently used as an Office/Study, with laminate wood floor, views to rear garden.
- Bathroom
- With wc, whb, Jacuzzi bath & separate corner shower, chrome towel rail, walls & floor fully tiled.
- Garage
- With two no. roller shutter doors & side pedestrian door. Currently used as a games room, with laminate wood floor, power, lighting and heated separately from main house. Attic floored & accessed by loft ladder.
- Gardens
- Mature gardens to both the front and rear of house with mature trees and shrubs planted. Superb views from the rear of property over surrounding countryside. Feature entrance pillars, gates and tarmacadem driveway. Outside lighting, feature boundary fencing & hedging. Decking area to the side of or property leading into dining room.
4 outdoor taps, 2 to the front and 2 to the rear of property. Two small sheds/outhouses suitable for storage. - Additional Features
- Under Floor Heating
BEAM Vacuum System
Attic partially floored & accessed by loft ladder
Security alarm
CCTV system


