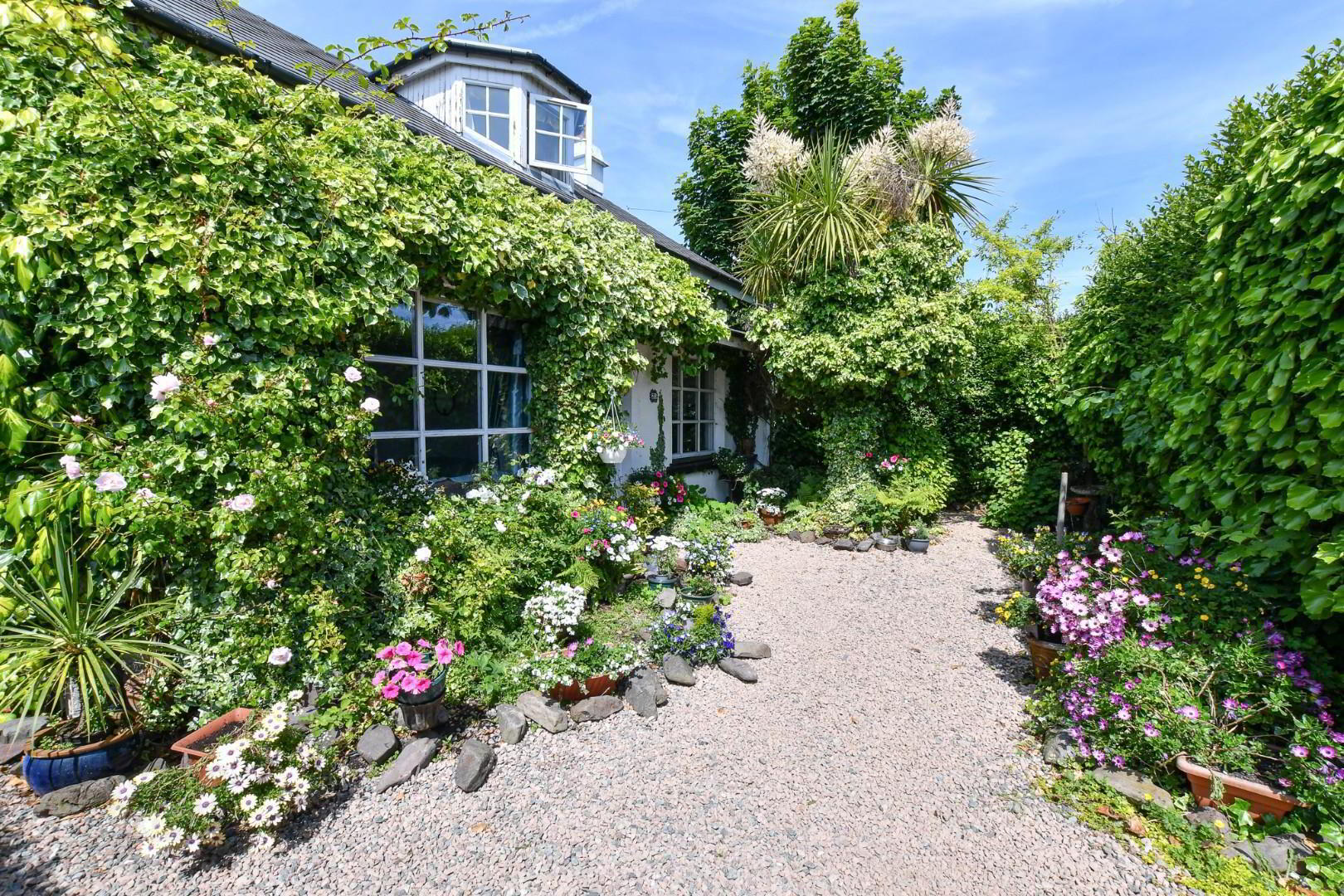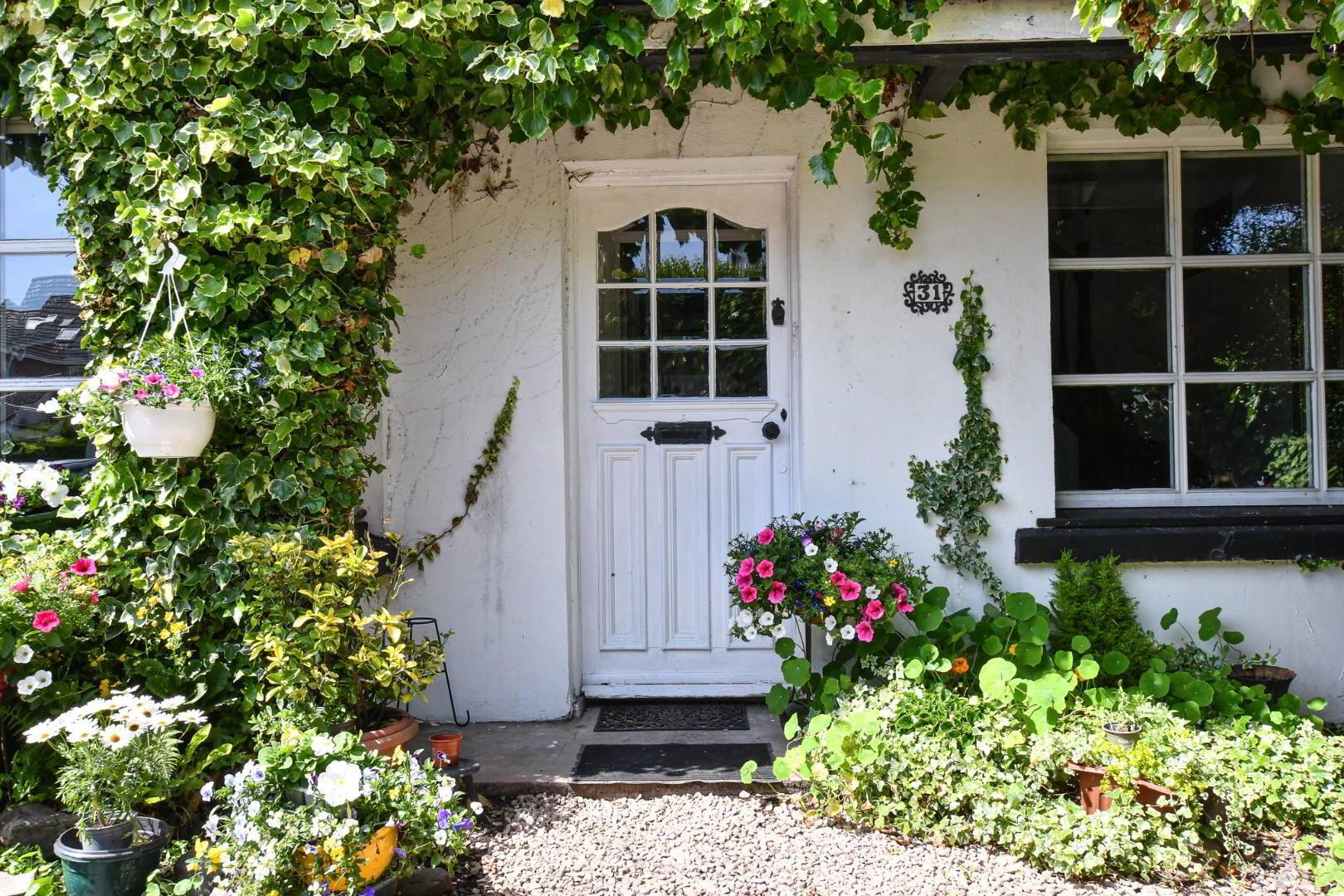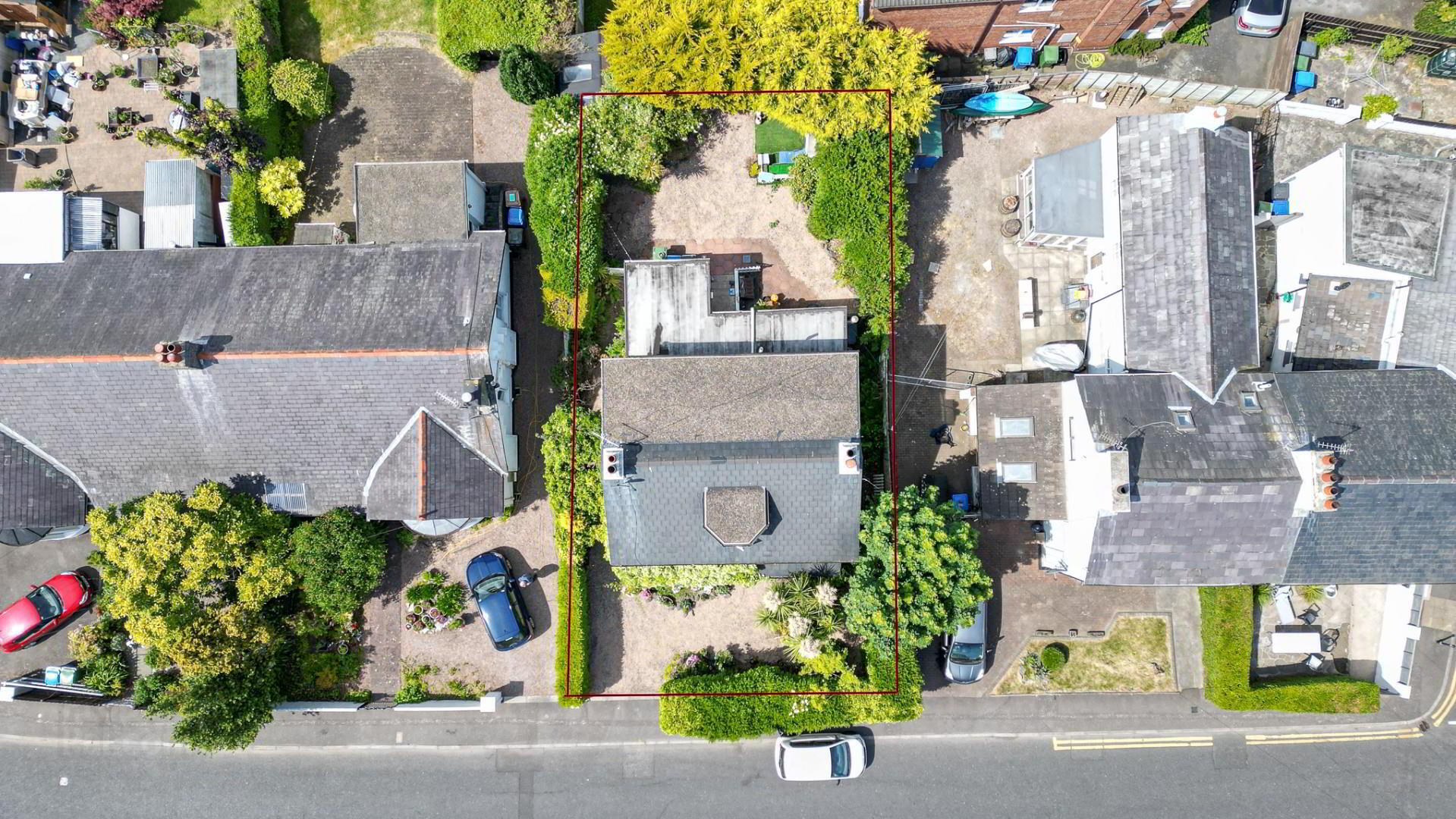


31 Groomsport Road,
Bangor, BT20 5LW
3 Bed Detached Bungalow
Offers Around £220,000
3 Bedrooms
2 Bathrooms
2 Receptions
Key Information
Status | For sale |
Style | Detached Bungalow |
Bedrooms | 3 |
Typical Mortgage | No results, try changing your mortgage criteria below |
Bathrooms | 2 |
Receptions | 2 |
Tenure | Freehold |
EPC | |
Broadband | Highest download speed: 900 Mbps Highest upload speed: 110 Mbps *³ |
Price | Offers Around £220,000 |
Stamp Duty | |
Rates | £1,827.40 pa*¹ |

Features
- Most Charming Detached Cottage
- Highly Sought-After Ballyholme Location
- Three First Floor Bedrooms, First-Floor Shower-Room, Reception Hallway,
- Living Room With Original Fireplace, Family Room
- Fitted Kitchen With Dining Area And Access To Rear
- Bathroom Suite with Free Standing Bath
- Many Period Feature Including Picture Rail, Cornicing, Fireplaces
- Well Maintained But Requiring Comprehensive Refurbishment
- Delightful Private Mature Gardens
- Much Admired Ballyholme Cottage
Enchanting Ballyholme Cottage: A Unique Opportunity to Create Your Dream Home Near the Beach
Nestled in Ballyholme Village, a short walk from the beach, this charming, detached cottage offers easy access to local amenities, including shops, cafes, restaurants, schools, and a picturesque marina. This extended property is ideal for various buyers looking to create their dream home within one of Ballyholme's original cottages. The interior features three bedrooms, a first-floor shower room, two reception rooms, a fitted kitchen and dining area opening to a delightful rear garden, a family bathroom with a roll-top bath, and a welcoming reception hallway with a period fireplace.Requiring comprehensive refurbishment, this cherished home is perfect for a buyer ready to undertake the necessary improvements. The property includes gravel parking and mature shrubs and hedges, adding vibrant colour. The private, enclosed rear gardens offer a secluded haven, perfect for family life.
Combining 1920s period features with extended accommodation, internal viewing is essential to appreciate this distinctive property's potential.
- Entrance Porch 1.32m x 1.22m (4'4 x 4'0)
- Original Victorian tiled floor, picture rail and hardwood front door.
- Reception Hall 5.44m x 1.07m (17'10 x 3'6)
- Feature fireplace with reclaim wood surround and mantle, reclaim brick inset and electric fire. Cupboard under stairs.
- Living Room 5.82m x 3.66m (19'1 x 12'0)
- Bay window with front view aspect of garden. Wood surround fireplace with tiled hearth and cast iron inset with period feature tiles.
Picture rail. - Kitchen with Dining 3.73m 5.49m at widest points (12'3 18'0 at widest
- Range of high and low level units including display cabinets. Stainless steel sink unit with drainer and mixer tap. Space for cooker with extractor hood above. Space for under counter fridge.
Ceramic tiled floor. Access to rear garden with side and back view aspects. - Family Bathroom 5.11m x 3.00m (16'9 x 9'10)
- White suite comprising of freestanding bath with claw feet and telephone handle shower head and mixer taps. Pedestal wash hand basin, traditional high level WC. Original Victorian tiled floor. Fully tiled walls.
- Family Room 5.11m x 3.00m (16'9 x 9'10)
- Rear view aspect of garden. Feature reclaim brick fireplace. Picture rail.
- First Floor
- Bedroom 1 3.25m x 5.46m (10'8 x 17'11)
- Front view aspect with feature window. Built in storage to eaves.
- Bedroom 2 3.05m x 2.95m (10'0 x 9'8)
- Rear view aspect. Built in storage to eaves and storage cupboard.
- Bedroom 3 1.96m x 3.71m at widest (6'5 x 12'2 at widest)
- Rear view aspect. Built in storage cupboard.
- Shower Room 1.78m x 1.80m (5'10 x 5'11)
- White suite comprising of shower cubicle with electric shower, pedestal wash hand basin, low flush WC, extractor fan. Fully tiled floor and walls.
- Outside Front
- Charming cottage style planting and borders with pebbled driveway and side access to rear of property.
- Outside Rear
- Paved patio leading onto pebbled area with mature trees and floral borders. Fully enclosed and private rear garden with side access gates to both sides of property. Outside water tap to side. Outside storage.
- REQUIRED INFO UNDER TRADING STANDARDS GUIDANCE
- Tenure - Understood to be Freehold.
Rates - Understood to be £1,742.40. - Directions
- From Main Street Head north-east on Main St towards Hamilton Rd, Continue onto Bridge St, Turn right onto High St, Continue onto Donaghadee Rd/B21, Slight left onto Groomsport Rd. The property will be on the left
- IMPORTANT NOTE TO PURCHASERS
We aim to make our sales particulars accurate and reliable. However, they do not constitute or form part of an offer or contract, and none are to be relied upon as statements of representation or fact. The detail provided in the ‘Required information under Trading Standards guidance’ is provided in good faith from information supplied to Pinkertons by the Vendor. All, save for Tenure, are subject to change annually. We have not tested any services, systems and appliances listed in this specification, and there is no guarantee of their operating ability or efficiency. All measurements have only been taken as a guide to prospective buyers and are not precise. Please be advised that some of the particulars may be awaiting vendor approval. If you require clarification or further information on any points, please contact us, especially if you are travelling some distance to view. Fixtures and fittings other than those mentioned are to be agreed upon with the seller.






