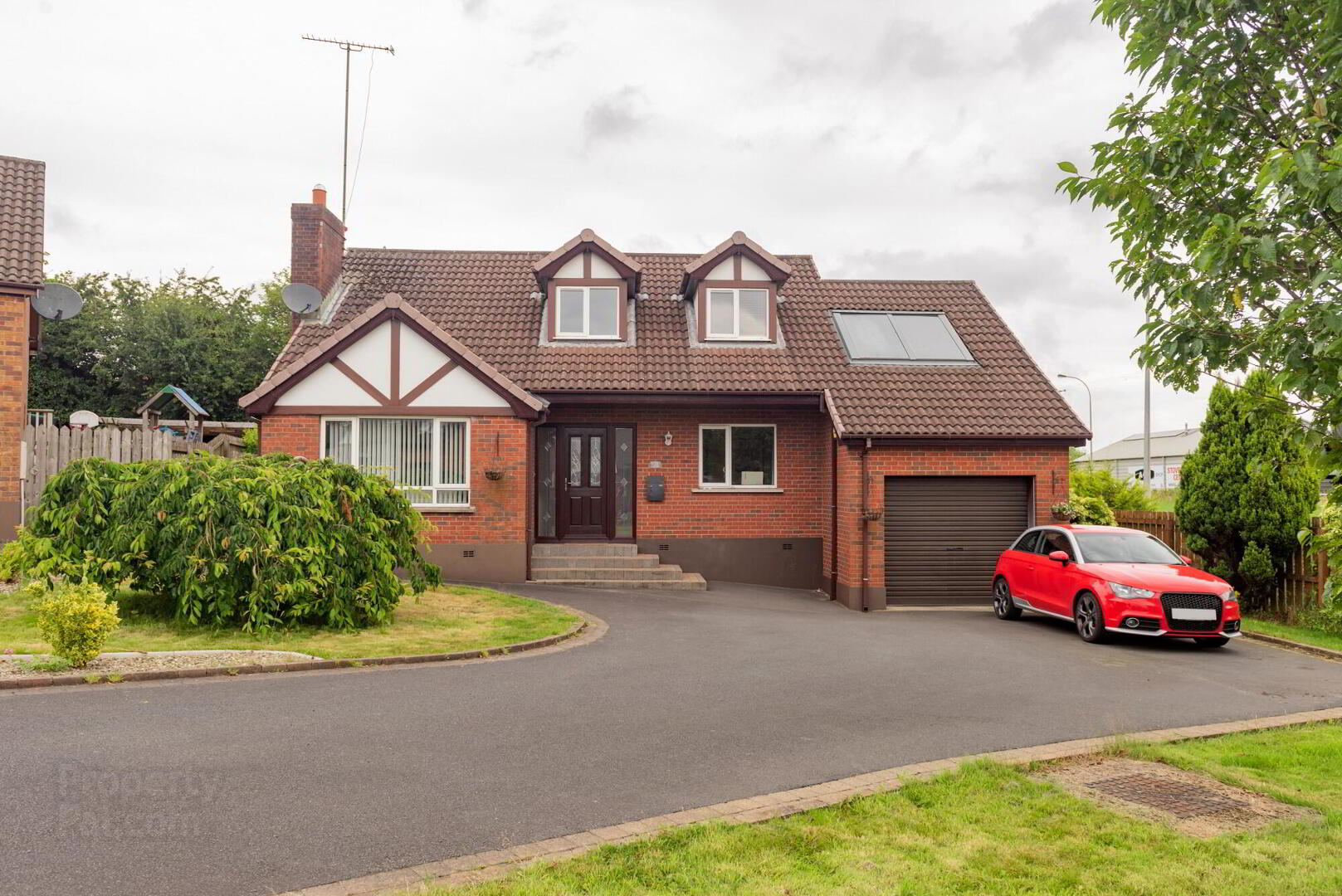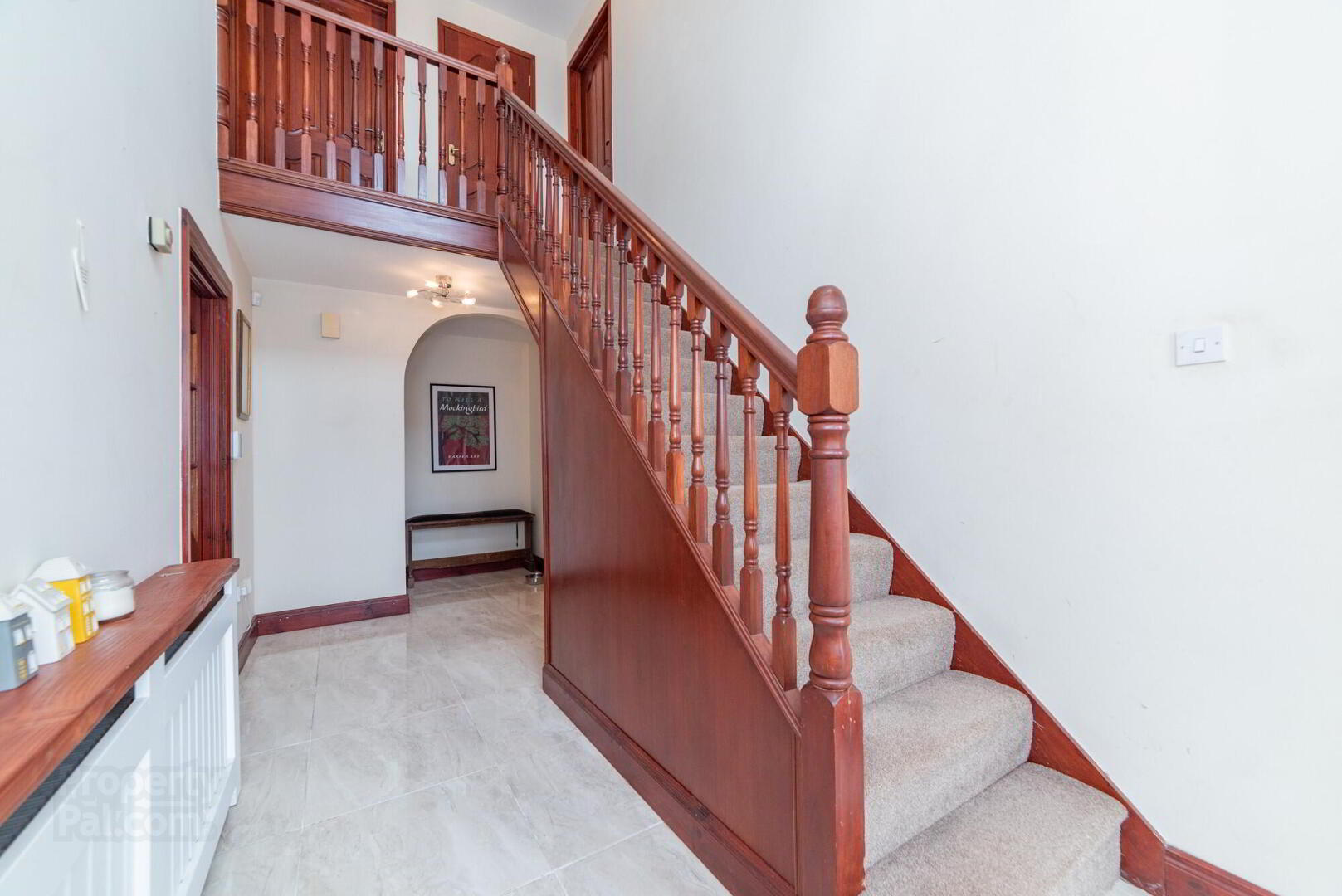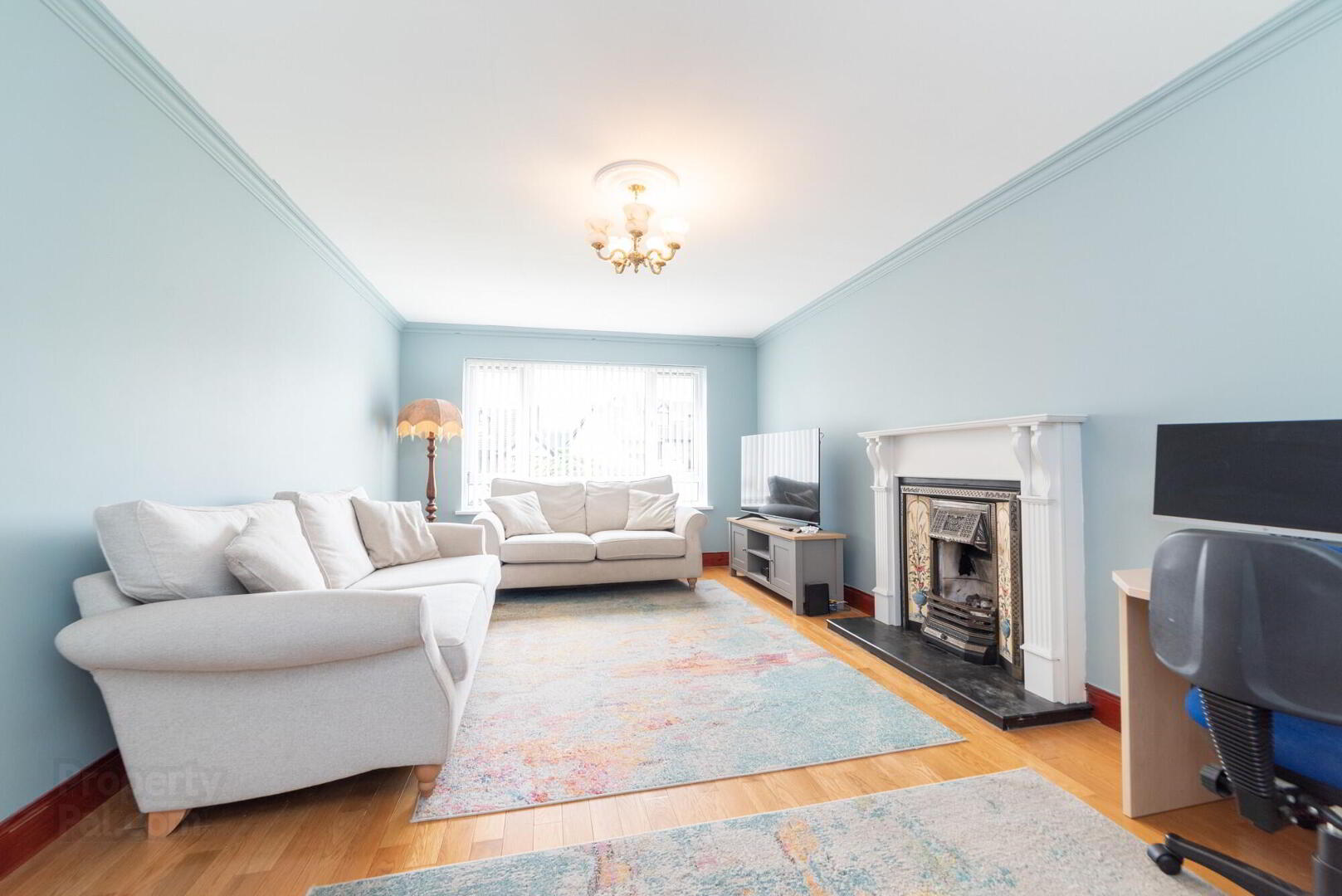


31 Forest Hill,
Conlig, BT23 7FH
4 Bed Detached House
Offers Around £295,000
4 Bedrooms
3 Receptions
Property Overview
Status
For Sale
Style
Detached House
Bedrooms
4
Receptions
3
Property Features
Tenure
Not Provided
Energy Rating
Heating
Gas
Broadband
*³
Property Financials
Price
Offers Around £295,000
Stamp Duty
Rates
£1,598.98 pa*¹
Typical Mortgage

Features
- Attractive Detached Family Home in a Cul-De-Sac Position
- Prime Location in a Popular Development, Convenient to Local Amenities and With Easy Access to Both Newtownards and Bangor
- Adaptable Accommodation Offering Three Reception Rooms Plus Double Glazed Conservatory
- Modern Well Fitted Kitchen With Built-In Appliances Open Plan to a Bright Dining Room With High Ceiling and French Doors to Timber Deck.
- Deluxe Bathroom With Modern White Suite Plus Modern Ground Floor Shower Room
- Four Bedrooms Including Ground Floor Bedroom
- Gas Fired Central Heating (Recently Installed Boiler)
- Double Glazed Windows in PVC Frames Plus PVC External Joinery
- Integral Garage, Tarmac Driveway Plus Additional Parking Areas
- Inset Solar Roof Panels Providing Domestic Hot Water
Offering a wealth of highly versatile accommodation, this well-presented and recently upgraded home will have wide appeal. With abundant space for a growing family yet manageable for a downsizer seeking a ground floor bedroom and bathroom, the layout can be customised to suit various lifestyles and has recently been amended to further enhance its practicality.
The property offers easy access to the abundant social amenities and shopping facilities of both Newtownards and Bangor towns, and local shops which provide most daily requirements are only minutes away.
Viewing is highly recommended to appreciate the many features of this well specified detached residence which include a delightful double glazed conservatory, a cosy family room with a cast iron stove and a stunning open plan kitchen/dining room.
Ground Floor
- Entrance Porch
- Composite front door and double glazed side panel to...
- Spacious Entrance Hall
- Ceramic tiled floor, under stairs storage cupboard.
- Lounge
- 5.88m x 3.56m (19' 3" x 11' 8")
Solid wood flooring, fireplace with wood surround, tiled inset, tiled hearth. - Family Room
- 4.02m x 3.56m (13' 2" x 11' 8")
Inglenook style brick fireplace, over mantel and cast iron multifuel stove, laminate wood effect strip flooring, double glazed sliding door to... - Conservatory
- 3.62m x 3.56m (11' 11" x 11' 8")
Ceramic tiled floor, light and power, double glazed French doors to patio and garden. - Deluxe Shower Room
- Modern white suite comprising low flush WC, suspended wash hand basin with chrome mixer tap, fully tiled shower cubicle, thermostatic shower unit, ceramic tiled floor, fully tiled walls, extractor fan, low voltage spotlights, chrome heated towel rail.
- Bedroom 4 (Or Study/Home Office)
- 3.6m x 3.06m (11' 10" x 10' 0")
- Luxury Kitchen
- 3.45m x 3.m (11' 4" x 9' 10")
Excellent range of modern high and low level shaker style oak units incorporating wine rack and display shelving, built in oven, integrated Bosch dishwasher and fridge, polished granite work tops with inset 1.5 tub single drainer stainless steel sink unit with mixer taps, four ring gas hob with extractor hood over, matching island unit with polished granite worktop, ceramic tiled floor, open plan to... - Dining Room
- 3.44m x 2.84m (11' 3" x 9' 4")
Ceramic tiled floor, double glazed French doors to deck and garden.
First Floor
- Landing
- Hotpress with lagged copper cylinder and built-in shelving.
- Bedroom 1
- 5.62m x 3.56m (18' 5" x 11' 8")
Laminate wood flooring. - Bedroom 2
- 3.07m x 2.77m (10' 1" x 9' 1")
Laminate wood flooring. - Bedroom 3
- 3.04m x 2.61m (10' 0" x 8' 7")
- Deluxe Bathroom
- Modern white suite comprising wash hand basin on vanity unit with chrome mixer tap, low flush WC, fully tiled walls, ceramic tiled floor, panelled bath with thermostatically controlled shower unit and shower screen, chrome heated towel rail.
Outside
- Attached Garage
- With roller door, range of high and low level utility units, single drainer stainless steel sink unit, plumbed for washing machine, gas fired boiler, light and power.
- Tarmac driveway providing generous parking for several cars, motorhome, boat etc, garden to the front laid in lawn with mature shrubs, enclosed to the side and rear with paviors and timber decked patio area.
We endeavour to make our sales details accurate and reliable, however they should not be relied on as statements or representations of fact and they do not constitute any part of an offer or contract. The reseller does not make any representation or give any warranty in relation to the property and we have no authority to do so on behalf of the seller. Any information given by us in these sales details or otherwise is given without responsibility on our part. Services, fittings, and equipment referred to in the sales details have not been tested (unless otherwise stated) and no warranty can be given as to their condition. We strongly recommend that all information, which we provide, about the property is verified by yourself or your advisers. Site plans on brochures are not drawn to scale, however we are happy to provide scale drawings from our office. Artist’s impressions are for illustrative purposes only. All details including materials, finishes etc. should be clarified with the agents prior to booking.



