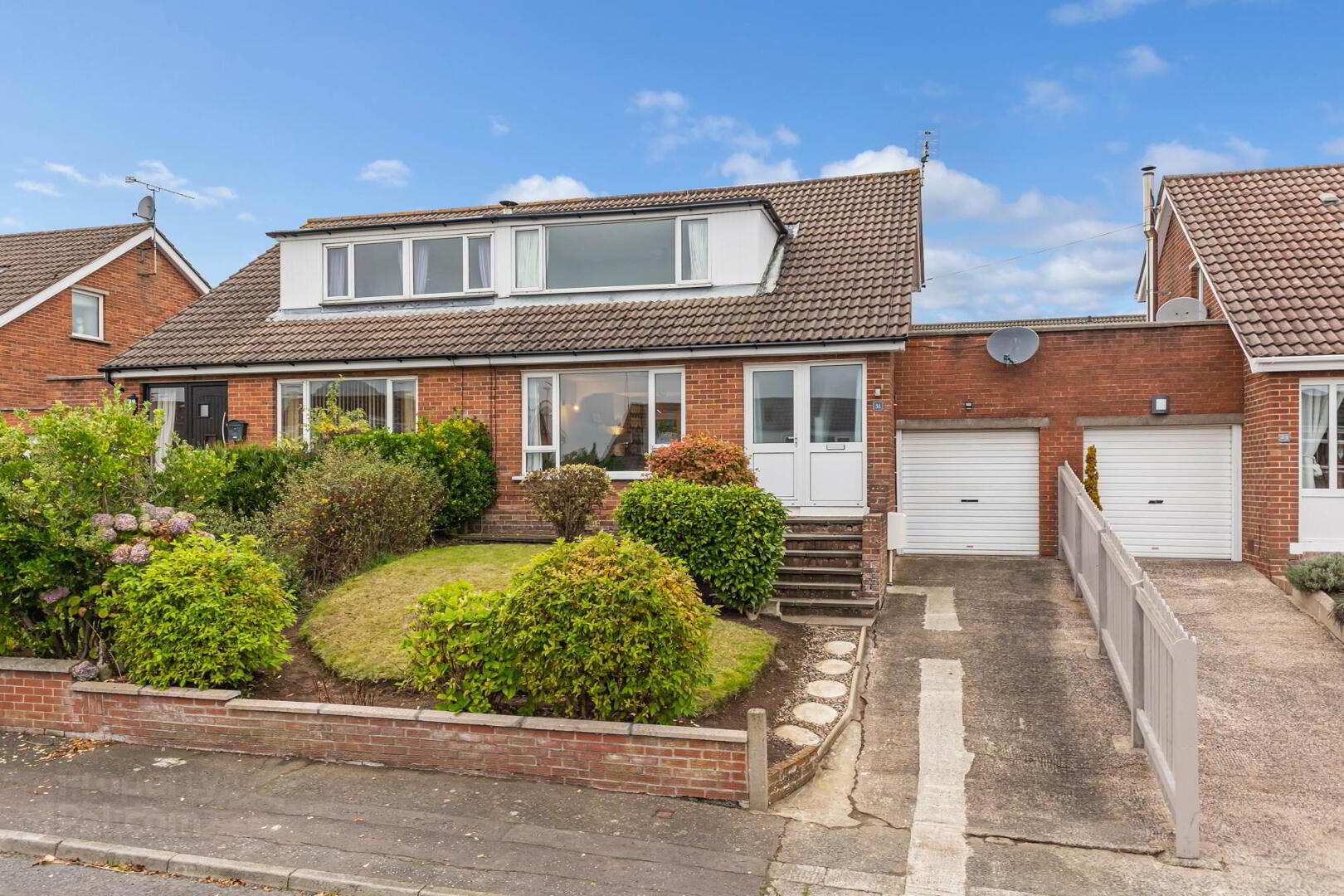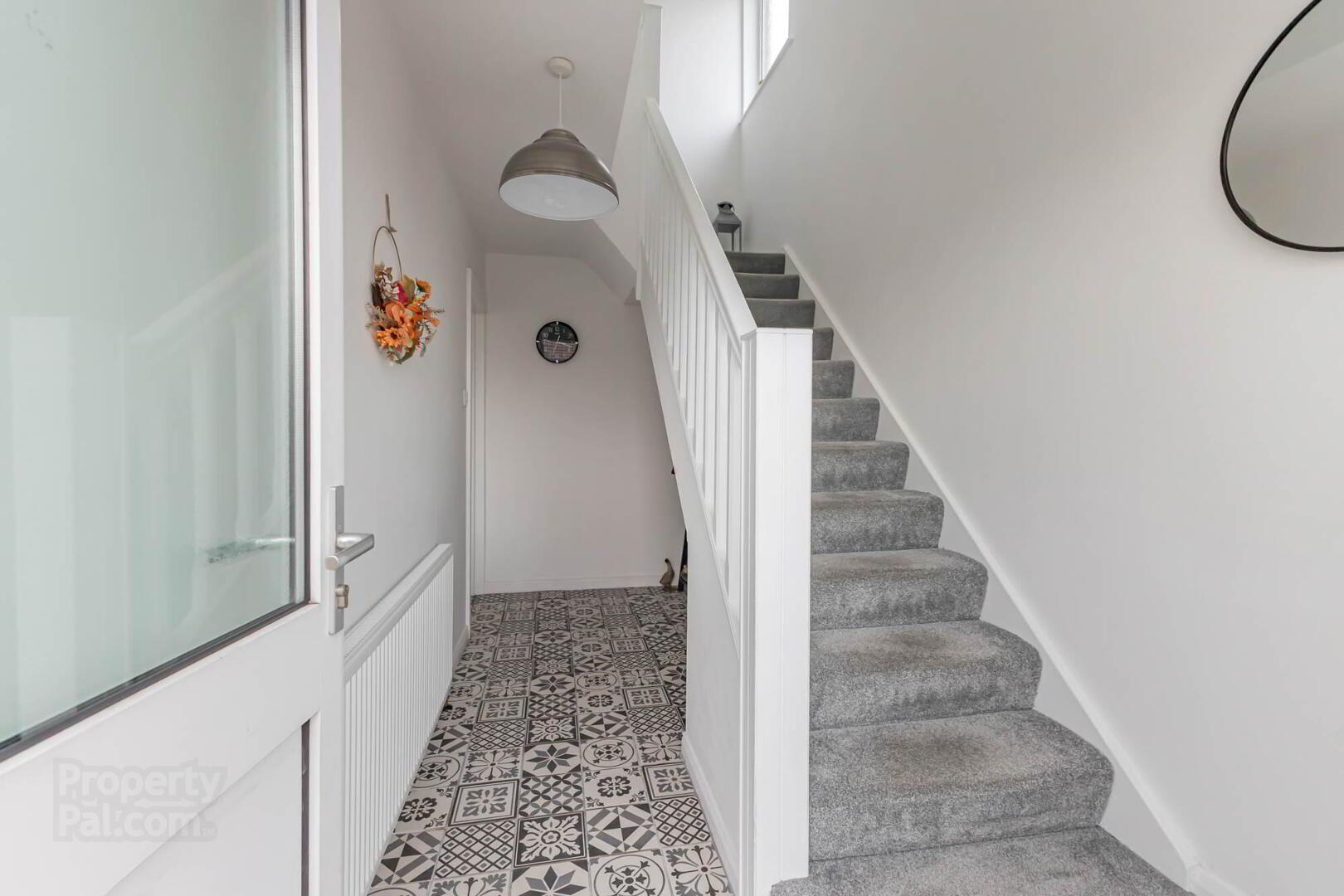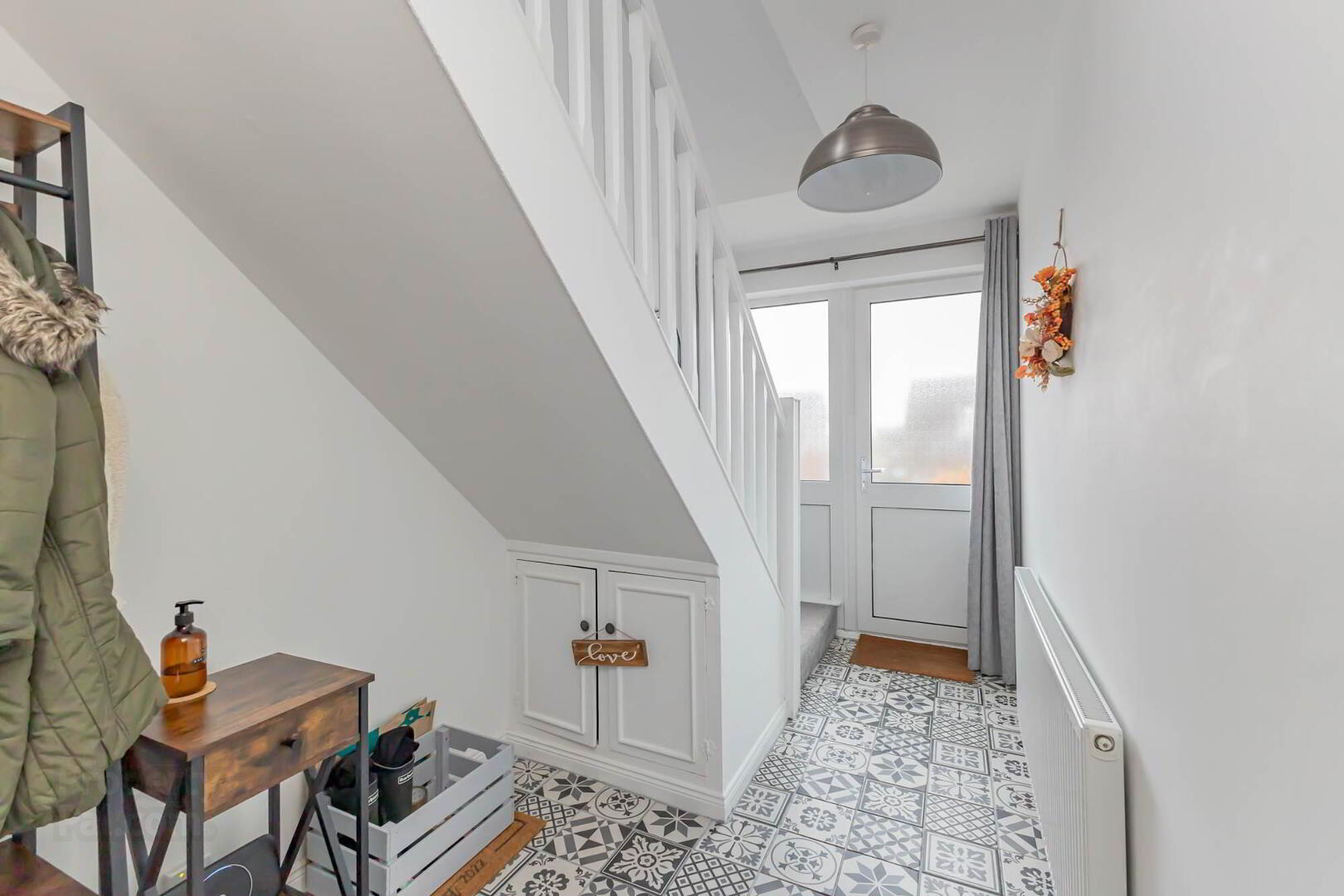


31 Dermott Crescent,
Comber, Newtownards, BT23 5LJ
3 Bed Semi-detached House
Offers Around £172,500
3 Bedrooms
1 Reception
Property Overview
Status
For Sale
Style
Semi-detached House
Bedrooms
3
Receptions
1
Property Features
Tenure
Not Provided
Energy Rating
Heating
Gas
Broadband
*³
Property Financials
Price
Offers Around £172,500
Stamp Duty
Rates
£913.70 pa*¹
Typical Mortgage
Property Engagement
Views Last 7 Days
869
Views All Time
5,115

Features
- Beautifully Presented Semi-Detached Chalet Bungalow
- Three Well Proportioned Bedrooms
- New Modern Fitted Kitchen with an Excellent Range of High and Low Level Units
- Modern White Suite Family Bathroom
- Spacious Living Room Open Plan to Dining Area
- Front Garden Laid in Lawn with Mature Planting
- Driveway providing Ample Off Street Parking
- Fully Enclosed Rear Garden with Both Paved Patio Area and Lawn Both Ideal for Entertaining, Young Children and Pets Alike
- Integral Garage
- Gas Fired Central Heating / Double Glazing Throughout
- Close to a Range of Highly Regarded Primary and Secondary Schools
- Many Local Amenities Within Walking Distance, including Coffee Shops, Hardware Store, Post Office, Library, Doctor Surgeries, Chemists and numerous Bars and Restaurants.
- Ease of Access to Public Transport Links and Road Networks to Belfast, Newtownards and Bangor
- Broadband Speed - Ultrafast
This property has recently been refurbished and offers bright and spacious accommodation throughout with a versatile layout to suit the needs of a range of purchasers. Accommodation to the ground floor comprises in brief of a modern fitted kitchen and spacious living room open plan to dining area. To the first floor there are three well- proportioned bedrooms and a modern white suite family bathroom.
Further benefits include gas fired central heating and double glazing throughout.
Externally the front garden is laid in lawn with driveway providing ample off street parking. To the rear the fully enclosed private garden with both paved patio area and lawn ideal for entertaining. The Property also boasts an integral garage.
The Property will appeal to the first-time buyer, young family and downsizing market alike and we recommend your earliest possible internal inspection to fully appreciate this beautiful home.
Entrance
- uPVC front door with frosted double glazed inset and side panel / courtesy light
Ground Floor
- ENTRANCE HALL:
- 4.13m x 1.78m (13' 7" x 5' 10")
Decorative tiled floor, access to electric cupboard, cloak area - FAMILY LOUNGE/DINING
- 7.36m x 4.26m (24' 2" x 13' 12")
Laminate wood flooring, outlook to front, wall lights, open to dining area, uPVC patio doors to rear garden - KITCHEN
- 3.13m x 3.51m (10' 3" x 11' 6")
Laminate wood flooring, outlook to rear, part tiled walls, range of low and high level units with solid wood doors and wood effect worksurface, double bowl ceramic sink with black mixer tap, space for fridge/ freezer, space for oven / grill, extractor fan, breakfast bar with seating, wooden door with access to utility area / garage
First Floor
- STAIRS TO FIRST FLOOR/LANDING
- Carpet, outlook to side, access to roof space (partial flooring / light)
- MASTER BEDROOM
- 2.8m x 4.27m (9' 2" x 14' 0")
Carpet, outlook to front with views over Island hill - BEDROOM (2)
- 2.99m x 3.15m (9' 10" x 10' 4")
Carpet, outlook to rear - BEDROOM (3)
- 3.13m x 2.04m (10' 3" x 6' 8")
Carpet, outlook to rear - FAMILY BATHROOM
- 2.05m x 1.41m (6' 9" x 4' 8")
Vinyl flooring, outlook to rear, panelled walls, bath with glass shower screen and chrome mixer taps, thermostatically controlled handheld shower and overhead drencher, vanity unit sink with antique style taps, extractor fan, low flush WC, heated towel rail
Outside
- GARAGE
- 8.4m x 3.73m (27' 7" x 12' 3")
Worcester gas fired boiler, up and over garage door, light and power, plumbed for washing machine / tumble dryer, cloak area, outlook to rear garden, access door to rear garden. - Fully enclosed private rear garden, with paved patio area ideal for outdoor entertaining, young children and pets alike, lawn with flowerbed edging, raised flower beds with mature planting, outside lights
Directions
Leaving The Square on High Street take a left onto Darragh Road. At the roundabout take the second exit onto Dermott Road and then take the second left onto Dermott Crescent. Property will be located on the left.





