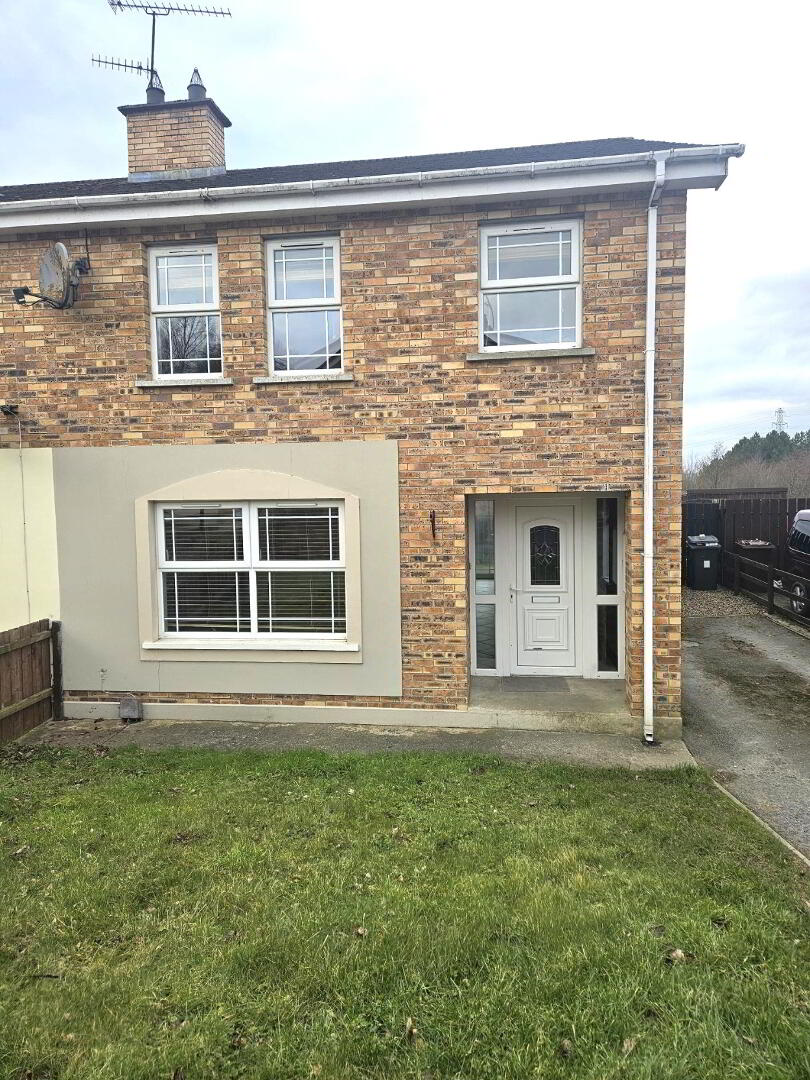


31 Danton Manor,
Artigarvan, BT82 0NT
3 Bed Semi-detached House
Offers Around £135,000
3 Bedrooms
1 Bathroom
1 Reception
Property Overview
Status
For Sale
Style
Semi-detached House
Bedrooms
3
Bathrooms
1
Receptions
1
Property Features
Tenure
Not Provided
Energy Rating
Heating
Oil
Broadband
*³
Property Financials
Price
Offers Around £135,000
Stamp Duty
Rates
£944.52 pa*¹
Typical Mortgage

FOR SALE
31 DANTON MANOR, ARTIGARVAN, CO. TYRONE, BT82 0NT
OFFERS AROUND £135,000
I am delighted to welcome to the market for sale this well presented, ready to move into semi- detached property.
The property is set in the rural village of Artigarvan just 13 mile from the Waterside & just 4.5 mile from Strabane.
The property comprises of Sitting Room, Kitchen, Guest WC, 3 bedrooms all with built in wardrobes and family bathroom. The property boasts oak, doors, skirting, architrave & staircase, OFCH, PVC windows & doors, off street parking & front garden & enclosed rear gardens.
* 3 Bedrooms
* off Street parking
* PVC windows & doors
* Enclosed rear garden
* Chain Free
Entrance Hallway:
Having tiled flooring oak venetian blind, smoke alarm, heating stat & single panel radiator
Sitting Room – 16ft 3” x 12ft 4” (to widest point)
Having laminate wood flooring, wooden firesurround with black inset & black tiled hearth, oak venetian blind & double panel radiator wooden firesurround with black slate tiled hearth, white venetian blinds & double panel radiator
Guest WC – 6ft x 2ft 4”
Having tiled flooring, low flush WC, pedestal wash hand basin, oak venetian blind, fuseboard & Single panel radiator
Kitchen – 19ft x 12ft
Having tiled flooring, high & low level ‘Shaker’ style units with matching pelmet, tiled splashback between units with black worktop, 1 ½ bowl stainless steel sink unit, plumbed for washing machine, black hob, stainless steel & black integrated oven, stainless steel 'Chimney’ style extractor fan, integrated fridge freezer, heating controls, oak wooden venetian blinds, double panel radiators & patio doors leading to rear garden
Stairs & Landing:
Having carpet flooring, oak wooden venetian blind, roofspace access, hotpress & smoke alarm
Bathroom – 7ft 9” x 7ft 1”
Having tiled flooring and part tiled walls, shower cubical with chrome bar shower attachment, panelled corner bath, low flush WC, pedestal wash hand basin, extractor fan, oak wooden venetian blind, chrome towel radiator
Bedroom 1
Having carpet flooring, oak wooden venetian blind, single door built in wardrobe & double panel radiator
Bedroom 2 – 12ft 7” (to widest point) x 12ft 3”
Having carpet flooring, 2x oak wooden venetian blinds, single door built in wardrobe & double panel radiator
Bedroom 3 – 9ft 3” (to widest point) x 8ft 2”
Having carpet flooring, oak wooden venetian blind, single door built in wardrobe & single panel radiator
External:
Front: mainly laid in lawn with concrete pathway
Back: Paved garden with concrete pathway enclosed with fence with pedestrian gate, PVC ‘beehive’ oil tank, oil burner housing, outside water tap
Side: Off street parking




