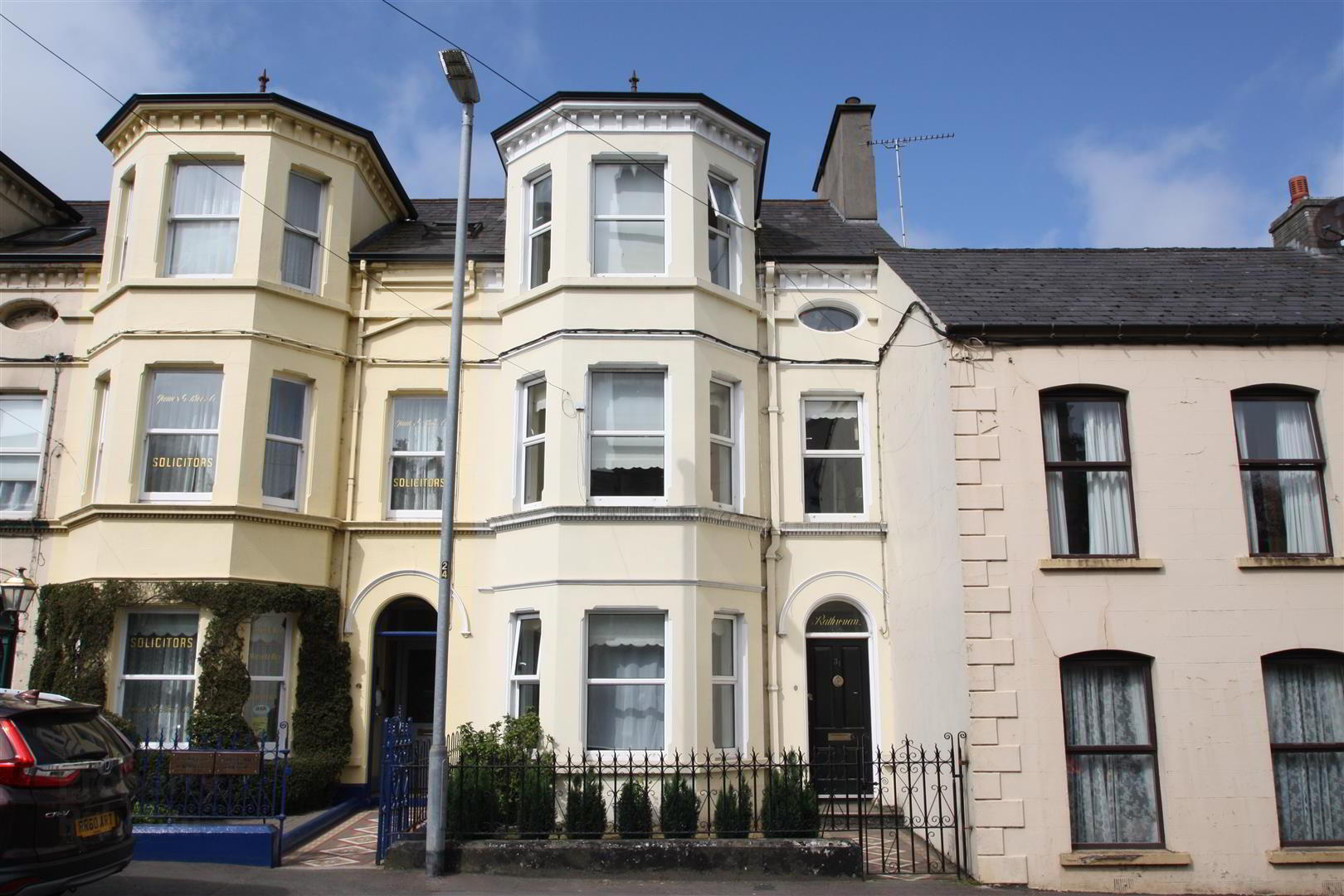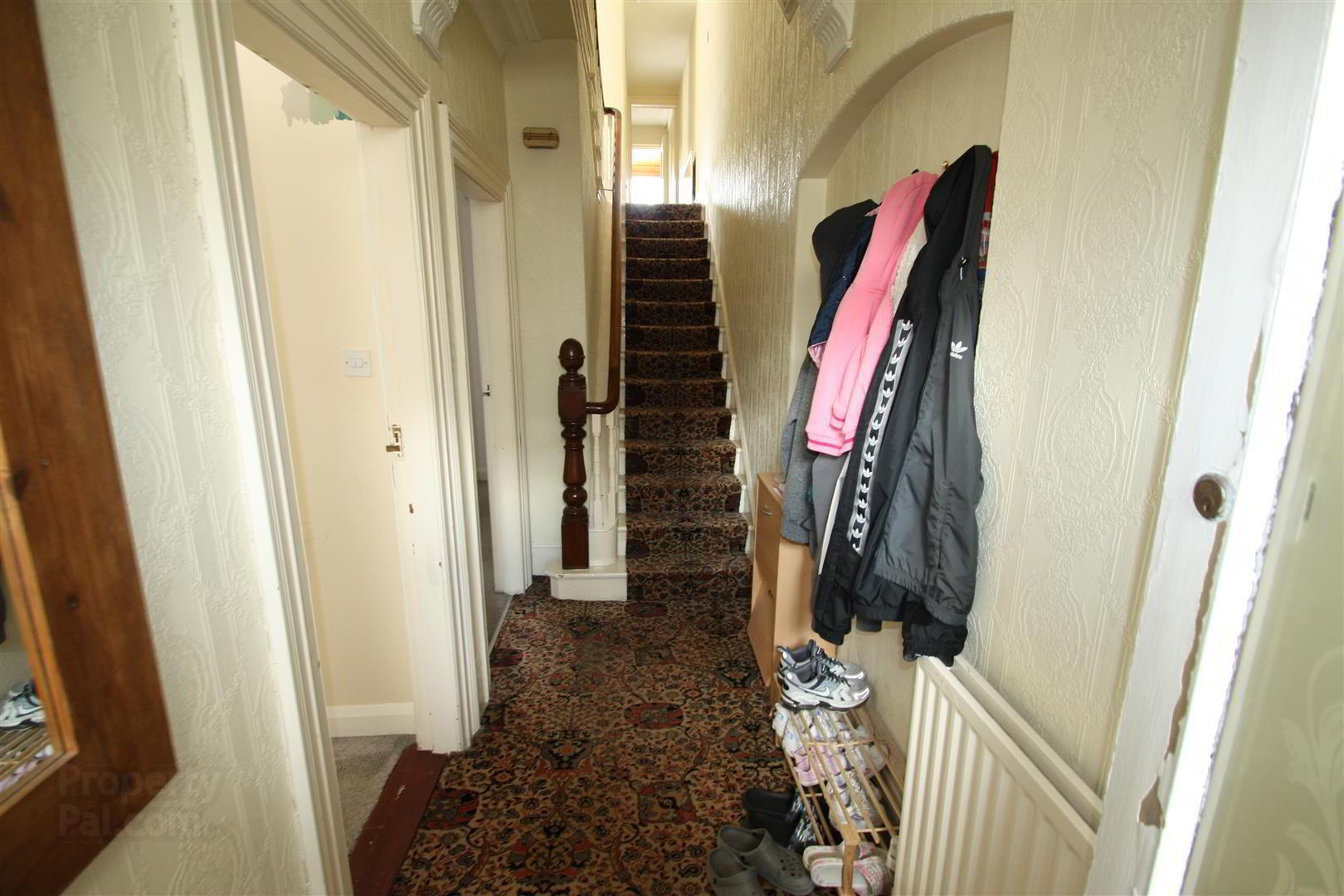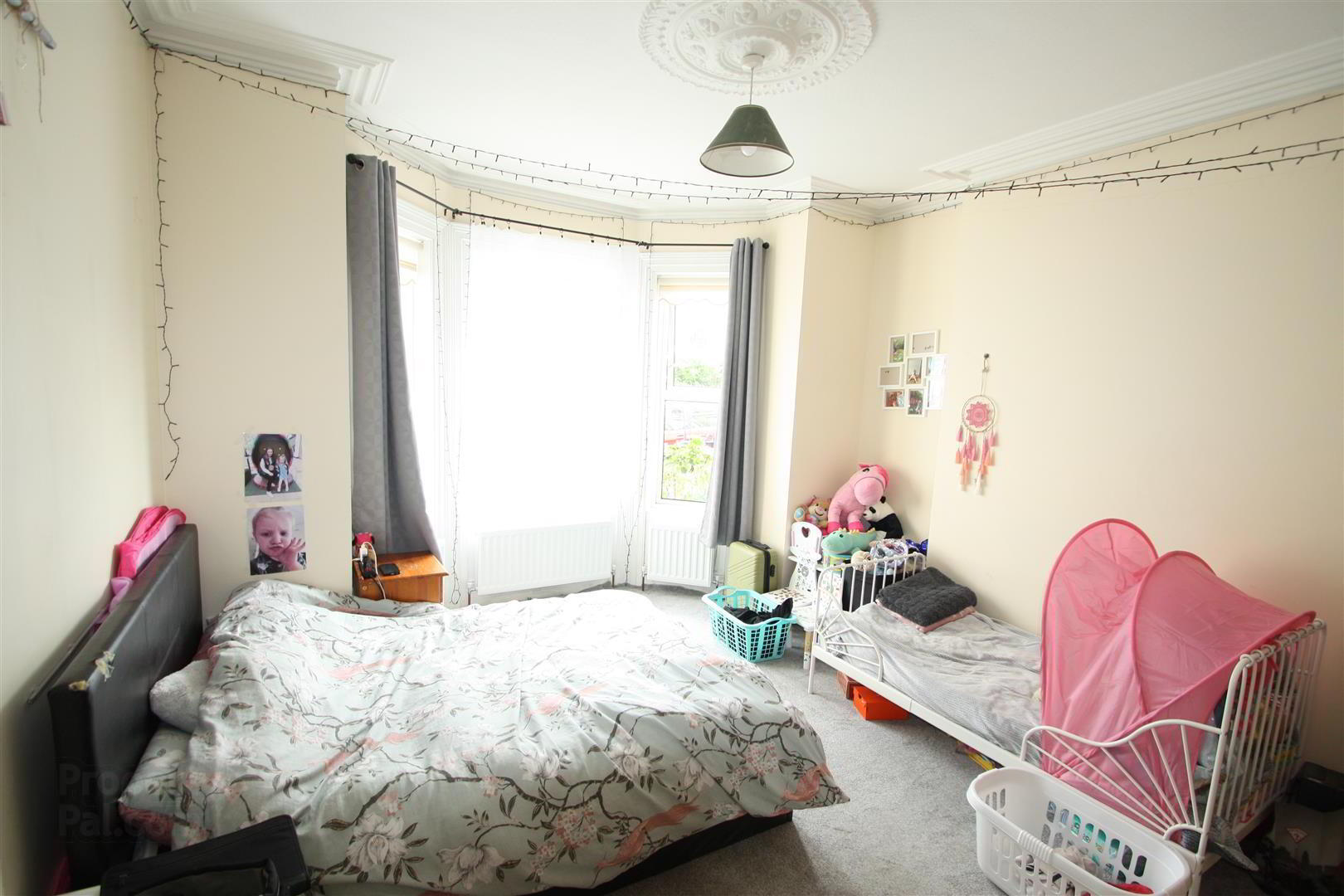


31 Church Street,
Ballynahinch, BT24 8AF
5 Bed Townhouse
Sale agreed
5 Bedrooms
2 Bathrooms
3 Receptions
Property Overview
Status
Sale Agreed
Style
Townhouse
Bedrooms
5
Bathrooms
2
Receptions
3
Property Features
Tenure
Freehold
Energy Rating
Broadband
*³
Property Financials
Price
Last listed at £199,950
Rates
£1,311.93 pa*¹
Property Engagement
Views Last 7 Days
40
Views Last 30 Days
195
Views All Time
15,268

Features
- Period Town House
- Detached Garage
- Off Street Parking to Rear
- 4 Bedrooms
- 2 Receptions & Sunroom
- Two Kitchens
- Utility Room
- Office & Store Room
- Great Location
- Stunning Features
We are delighted to offer for sale this impressive town house built in the early 1900s , conveniently located on Church Street in Ballynahinch. The extensive and flexible accommodation is set over three floors with a variety of bedrooms and reception rooms, currently two kitchens and utility room, two bathrooms and sunroom. Outside the property further benefits from a detached garage and off street parking. Although this property would require some modernisation and refurbishment throughout, the potential is easy to see, whether it be for an impressive residential home or a fantastic office/ work place. We expect a high level of interest in this property so recommend early viewing.
- Entrance Porch 1.07m x 1.35m (3'6" x 4'5")
- Solid wooden front door into entrance porch.
- Entrance Hall 6.10m x 1.35m (20'0" x 4'5")
- Glazed door into spacious entrance hall.
- Living Room 3.61m x 3.99m (11'10" x 13'1")
- Bay window to front. Feature cornicing and ceiling rose. (Currently used as bedroom.)
- Dining Room / Reception Room 3.56m x 4.55m (11'8" x 14'11")
- Window to rear. Door into kitchen.
- Kitchen 12'6 x 9'4
- Range of high and low rise units with stainless steel sink and drainer and tiled splash backs. Electric oven and hob with stainless steel extractor fan. Recess for fridge/freezer. Archway through to utility room. Door to rear.
- Utility Room 2.82m x 2.74m (9'3" x 9'0")
- Range of low rise units with stainless steel sink and drainer. Recess for washing machine.
- Shower Room 2.49m x 2.44m (8'2" x 8'0")
- White suite comprising low flush w.c, wash hand basin and shower cubicle. Tiled floor.
- First Floor
- Bedroom 2 3.71m x 3.96m (12'2" x 13'0")
- Bay window to front. Feature fireplace with tiled inset and hearth.
- Bedroom 1 3.45m x 3.68m (11'4" x 12'1")
- Window to rear.
- Office 2.36m x 1.37m (7'9" x 4'6")
- Window to front.
- Bathroom 8'9 x 5'9
- White suite comprising low flush w.c, wash hand basin and bath.
- Kitchen 2.69m x 2.69m (8'10" x 8'10")
- Range of high and low rise units with integrated sink unit. Electric oven and hob. Tiled floor. Door through to sun room.
- Sun Room 2.84m x 2.74m (9'4" x 9'0")
- Rear facing. Tiled floor. Views to rear.
- SECOND FLOOR
- Bedroom 3 4.75m x 3.65m (15'7" x 12'0")
- Bay window to front.
- Bedroom 4 3.52m x 3.53m (11'7" x 11'7")
- Window to front, door to:
- Store room 3.20m x 1.68m (10'6" x 5'6")
- Window to front.
- Garage
- Detached garage.
- OUTSIDE
- To the front is a small tiled area with shrubbery and wrought iron fence and gate. To the rear - alleyway with seated area with steps down to rear garden and access to garage and off street parking.



