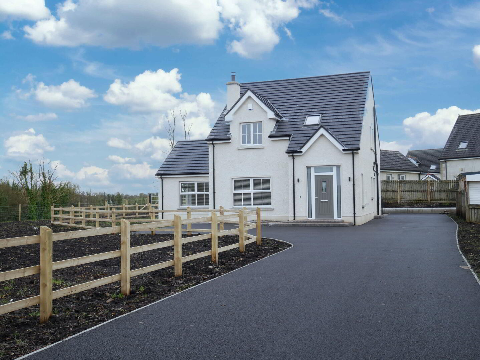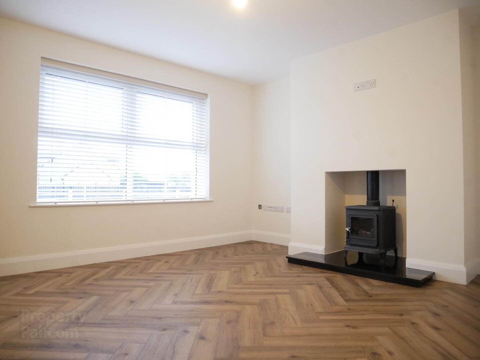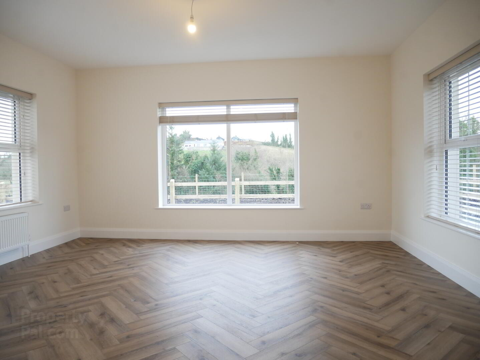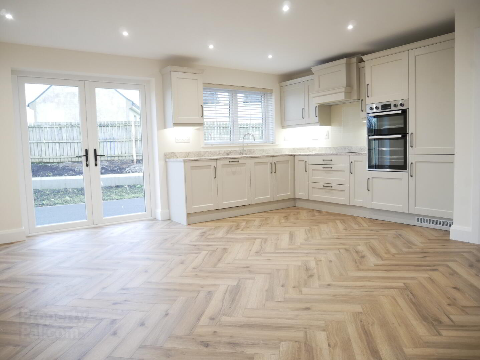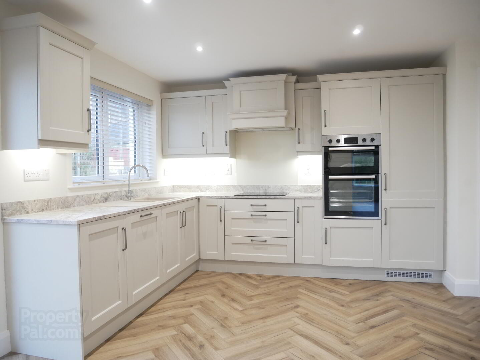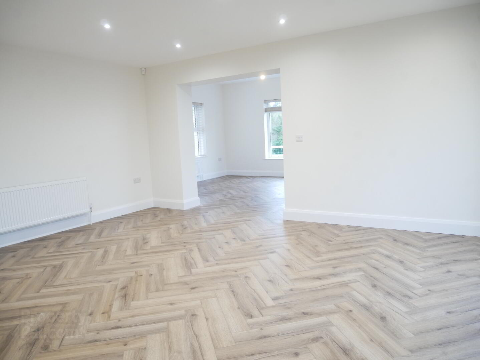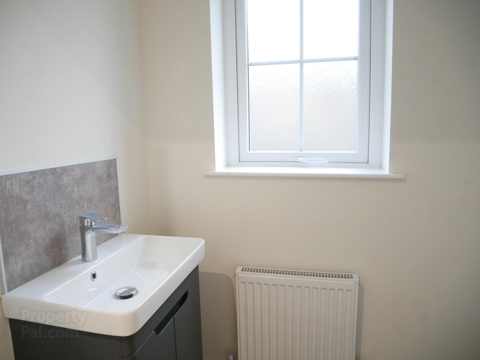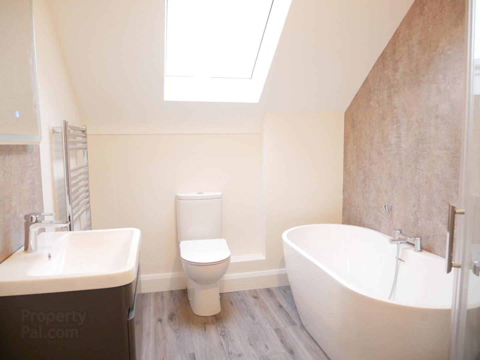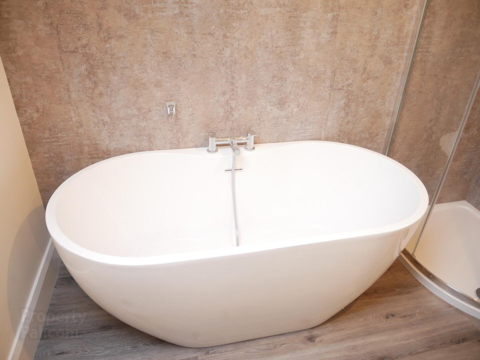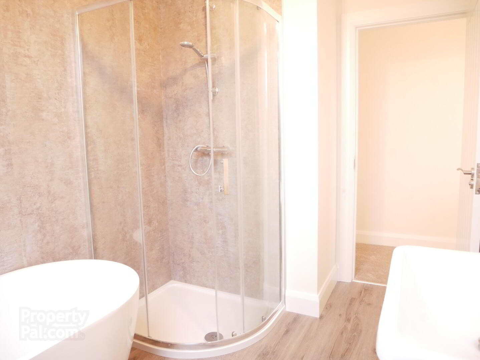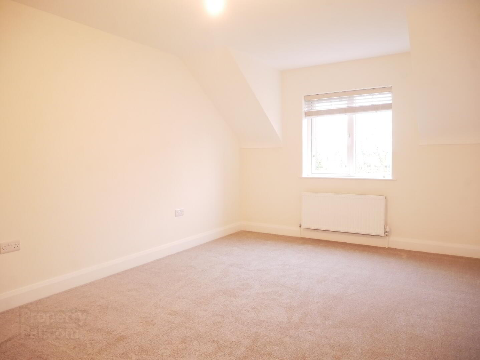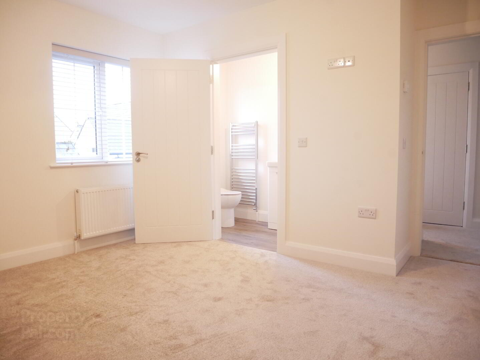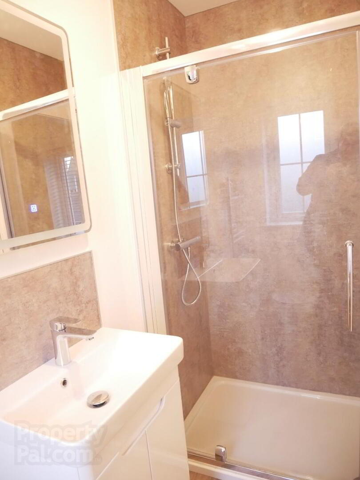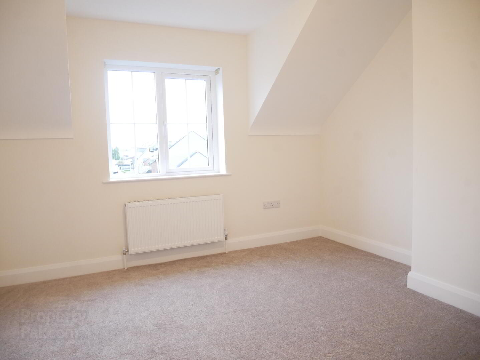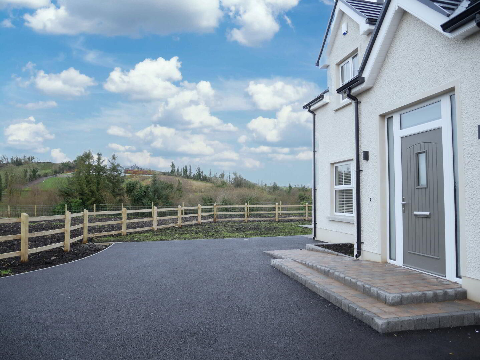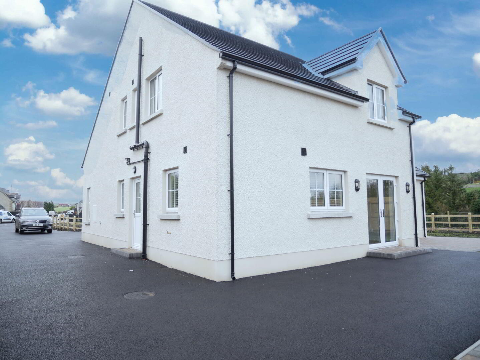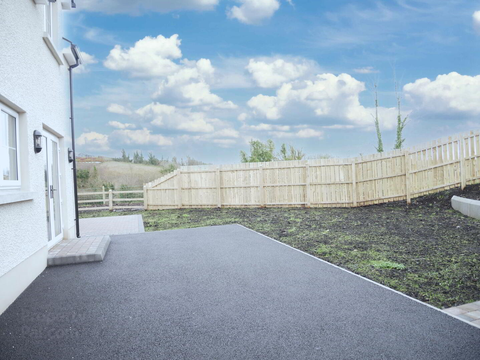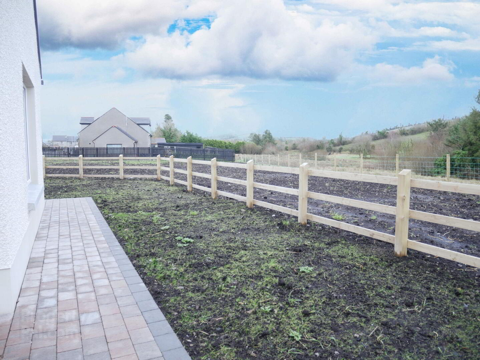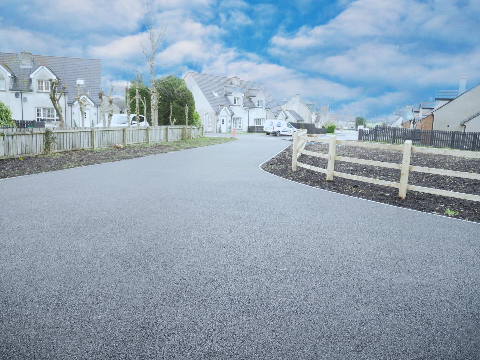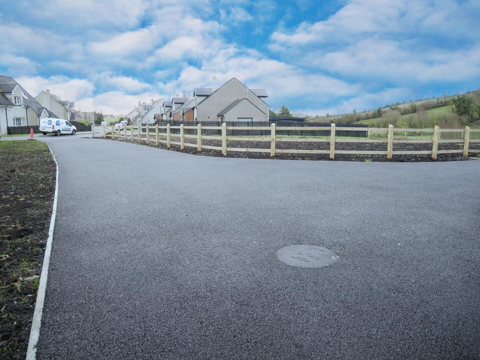31 Castle Manor,
Kesh, BT93 1RT
3 Bed Detached House
Sale agreed
3 Bedrooms
2 Bathrooms
2 Receptions
Property Overview
Status
Sale Agreed
Style
Detached House
Bedrooms
3
Bathrooms
2
Receptions
2
Property Features
Size
149.9 sq m (1,614 sq ft)
Tenure
Not Provided
Energy Rating
Heating
Oil
Property Financials
Price
Last listed at Offers Over £235,000
Rates
Not Provided*¹
Property Engagement
Views Last 7 Days
19
Views Last 30 Days
138
Views All Time
18,297
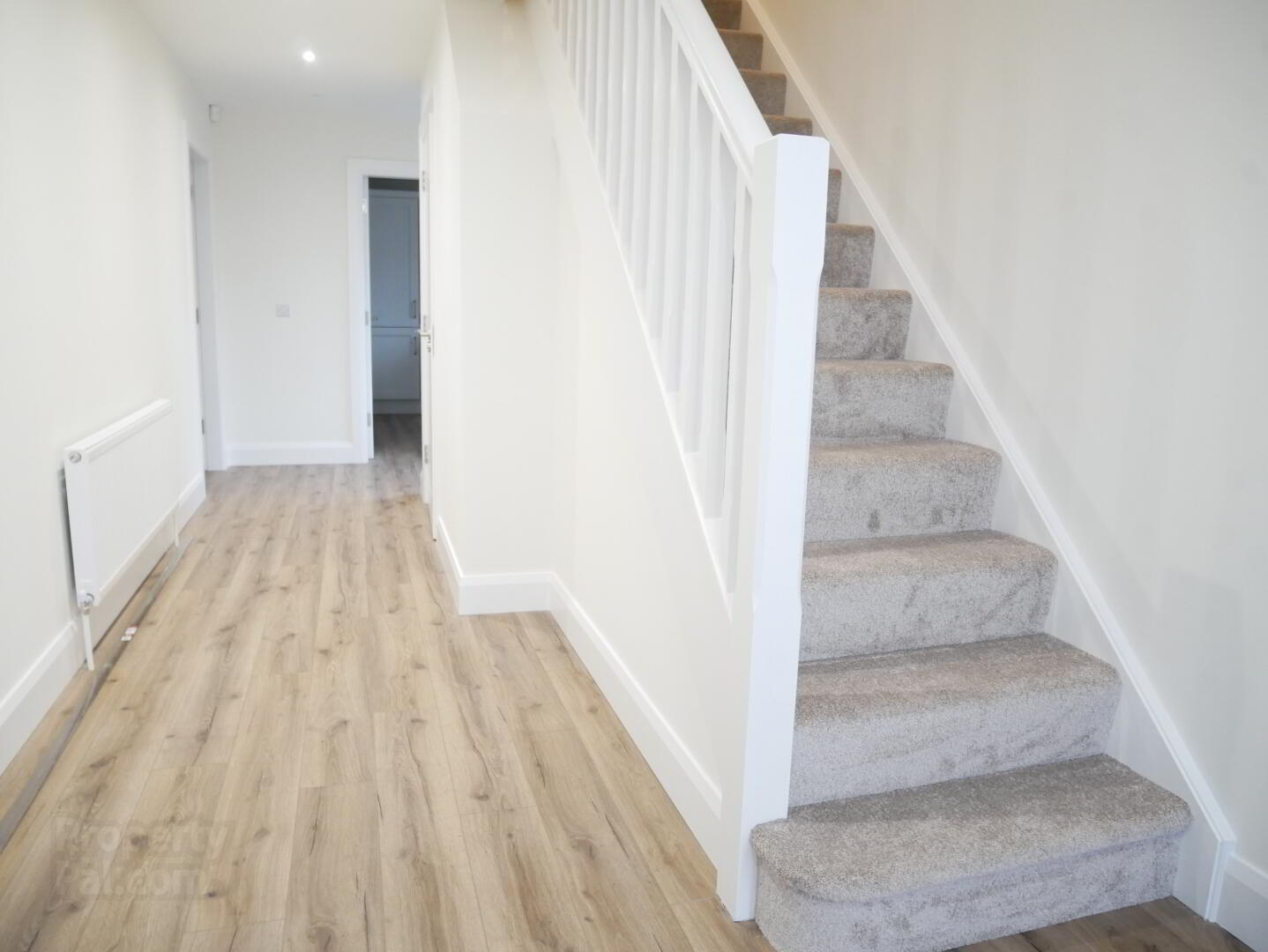
Features
- Fully turnkey finish throughout
- Warranty in place
- Highly energy efficient, UPVC double glazing, Grant condensing boiler
- Concrete slab first floor
- 3 bedrooms, one ensuite, 2 reception rooms
- Spacious tarmac driveway
- Incredible level of finish throughout
- Situated within a popular well established residential development
3 BEDROOM, 2 RECEPTION DETACHED NEW BUILD HOME
This superb new build home occupies a spacious, level site within the popular Castle Manor development.
Offering spacious accommodation this turnkey home has been finished to an exceptional standard throughout and immediate viewing is simply a must.
Accommodation Details:
Ground Floor:
Paviour brick step leading to UPVC door with frosted glass side panels to:
Spacious entrance hall with wood laminate flooring, recessed lighting, access to side.
Wc: comprising wc, whb with vanity, wood laminate flooring.
Lounge: 14'4" x 13 Cast iron multi-fuel stove with granite hearth, Parke style wood laminate flooring, TV points.
Kitchen/Dining: 16'11" x 17'2" Fully fitted with an extensive range of eye and low level delux shaker style units, granite effect worktops and upstands, composite 1 1/2 bowl sink unit with mixer tap, built in electric hob with cooker hood over, built in double eye level electric oven, integrated fridge freezer and dishwasher, French doors leading to rear, Parke style wood laminate flooring, recessed lighting.
Open Plan to:-
Family Room: 15'8" x 13 Parke style wood laminate flooring.
Utility Room: 10'7" x 5'3" Fully fitted with eye and low level delux shaker style units, granite effect worktops and upstands, stainless steel sink unit, plumbed for washing machine, space for tumble dryer, wood laminate flooring, extractor fan.
First floor landing: Hotpress, access to roofspace.
Bedroom 1: 11'10" x 11'6" TV point, ensuite comprising PVC clad mains shower cubicle, whb with vanity, mirror with touchscreen lighting, wc, wood laminate flooring, chrome heated towel rail, extractor fan.
Bedroom 2: 17'7" x 10'7" TV point.
Bedroom 3: 11'10" x 12'4" TV point.
Bathroom: PVC clad mains shower cubicle, feature bath with tele hand shower attachment, wc, whb with vanity, mirror with touchscreen lighting, wood laminate flooring, extractor fan.
Exterior: The property is approached via a tarmac driveway with parking to both front and side, laid in lawn, paviour brick patio area to rear. Bordered by closeboard and ranch style fencing.


