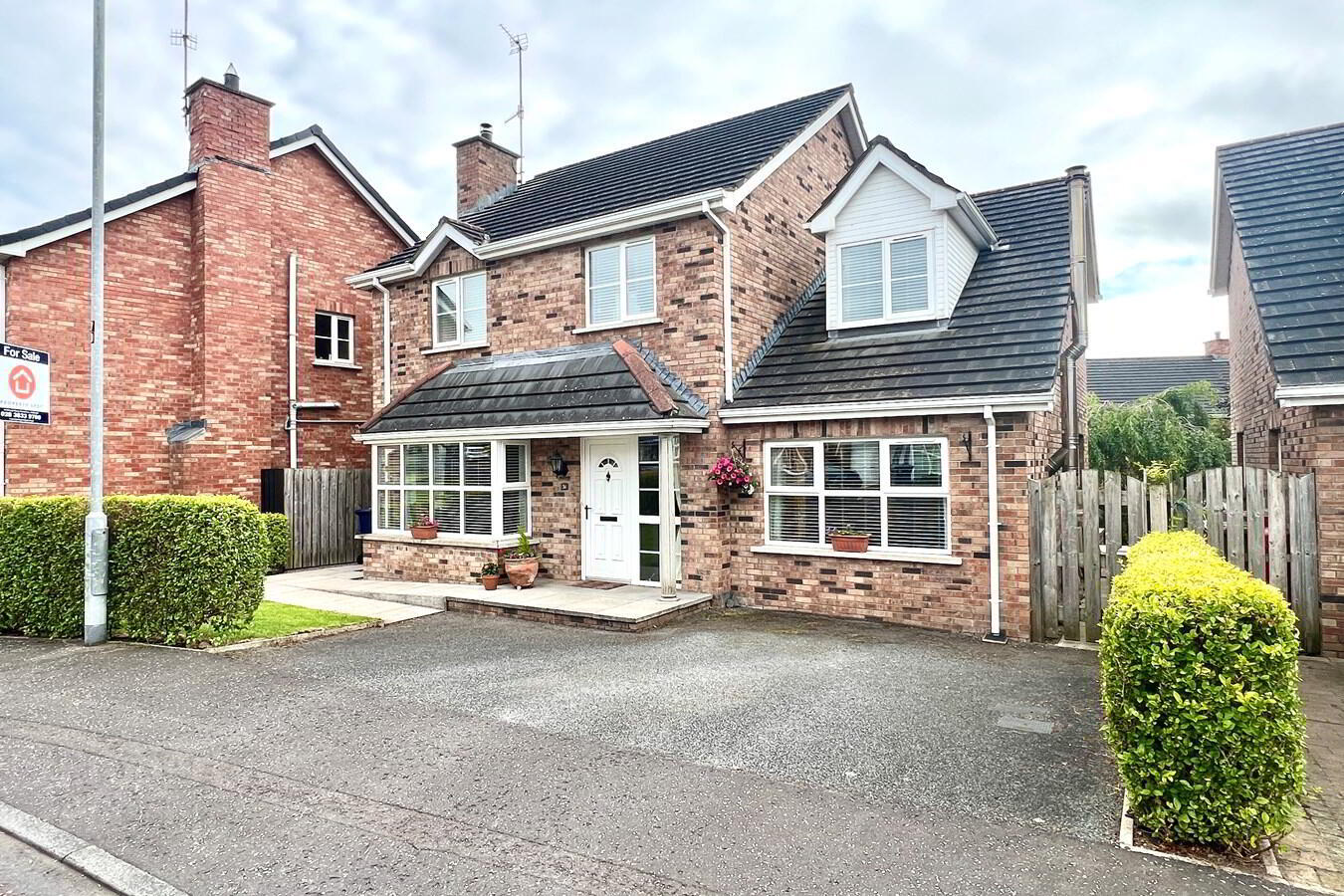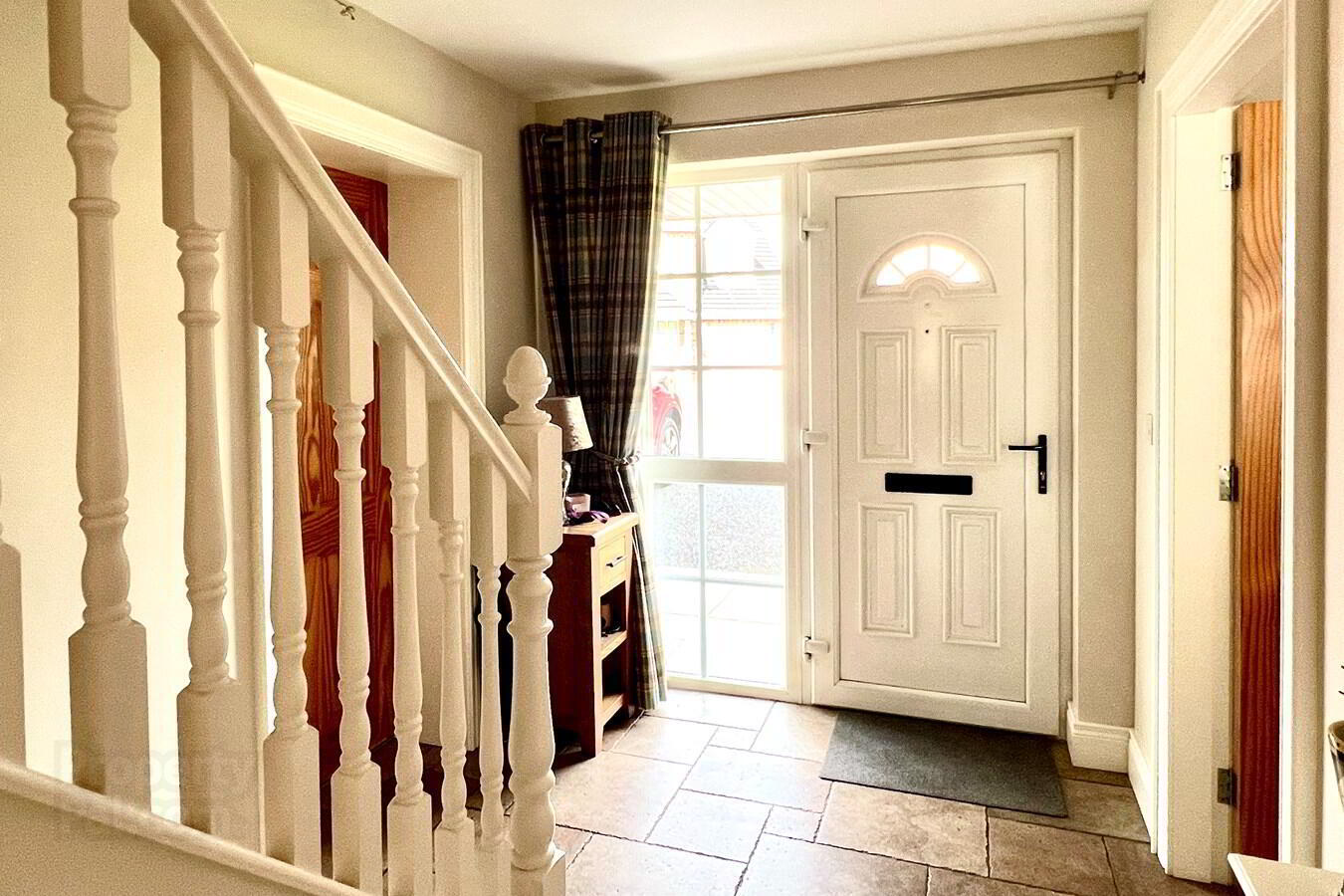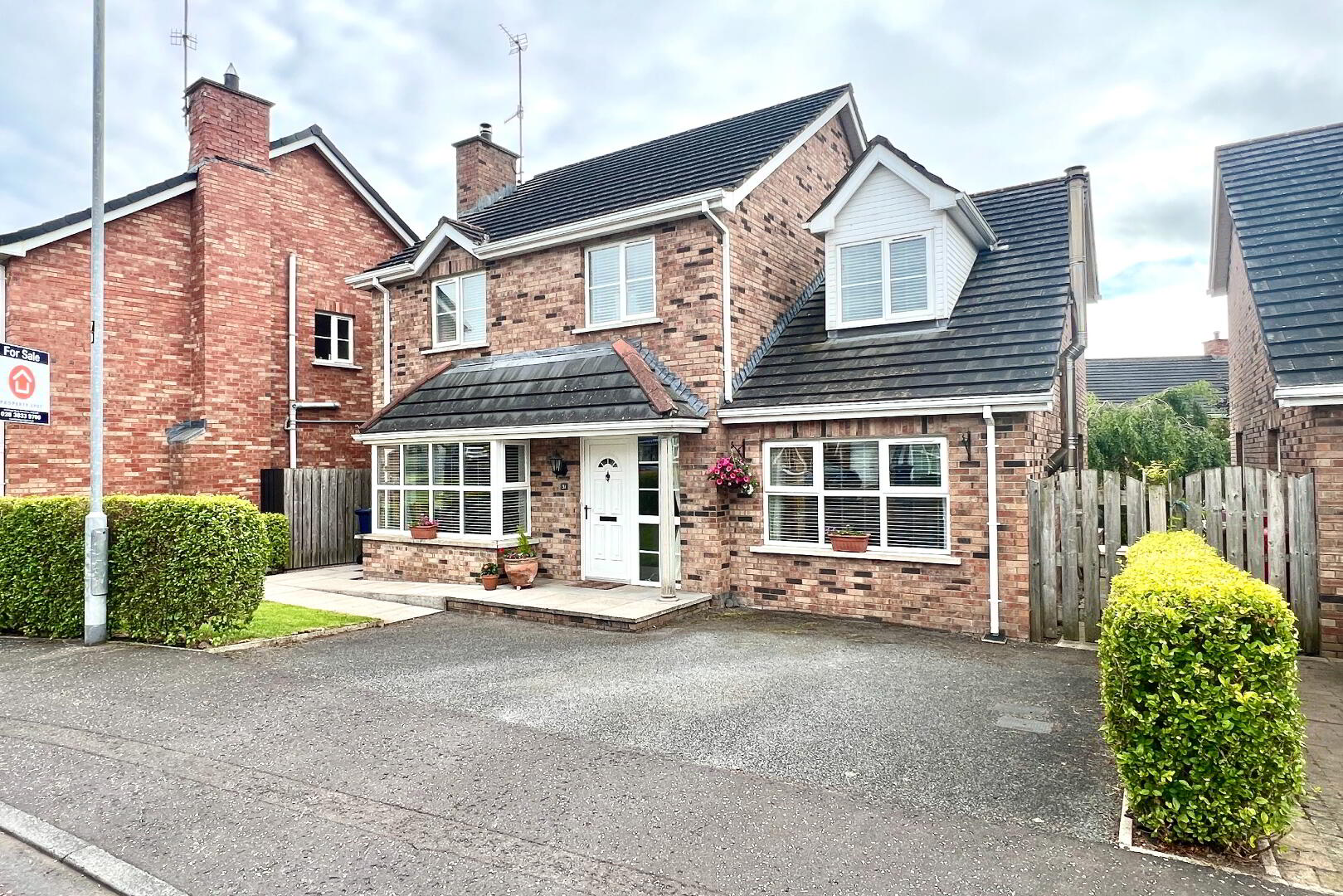


31 Breagh Hill,
Portadown, BT63 5QG
4 Bed Detached House
Sale agreed
4 Bedrooms
2 Bathrooms
2 Receptions
Property Overview
Status
Sale Agreed
Style
Detached House
Bedrooms
4
Bathrooms
2
Receptions
2
Property Features
Tenure
Freehold
Energy Rating
Heating
Oil
Broadband
*³
Property Financials
Price
Last listed at Guide Price £255,000
Rates
£1,819.62 pa*¹
Property Engagement
Views Last 7 Days
159
Views Last 30 Days
1,866
Views All Time
17,309

Features
- Entrance hall with downstairs w.c
- Lounge with reclaimed brick fireplace
- Dining/family area open to lounge and kitchen
- Oak kitchen with built in appliances
- Utility room
- Four bedrooms (master with en-suite)
- Bathroom with white suite
- PVC double glazed windows
- Oil fired heating
- Tarmac driveway
Superb Four Bedroom Villa In A Popular Area
Spacious Open Plan Layout Downstairs
Offering Flexible Family Accommodation
Tastefully Decorated - Just Ready To Move In To
Entrance Hall18' 6" x 7' 0" (5.64m x 2.13m) PVC front door, tiled floor
W.c
6' 4" x 2' 7" (1.93m x 0.79m) W.c & wash hand basin, tiled floor
Lounge
31' 0" x 13' 0" (9.45m x 3.96m) Reclaimed brick fireplace with matching chimney breast, reclaimed beam mantle, multi fuel stove, granite hearth, bay window, wood effect tiled floor, open plan dining/family area with patio doors, open plan to kitchen
Kitchen
13' 3" x 9' 8" (4.04m x 2.95m) Solid oak kitchen with high & low level units, display cabinet, peninsula unit, built-in oven, hob, extractor fan, dishwasher, fridge, freezer, 1½ bowl stainless steel sink, partially tiled walls, tiled floor
Family Room
11' 5" x 10' 6" (3.48m x 3.20m) Reclaimed brick fireplace with reclaimed beam mantle, multi fuel stove, slate hearth, laminate floor
Utility Room
10' 2" x 5' 8" (3.10m x 1.73m) Solid oak low level units, broom cupboard, stainless steel sink, plumbed for washing machine, partially tiled walls, tiled floor
Store Room
10' 7" x 4' 4" (3.23m x 1.32m)
1st Floor Landing
Hot press
Bedroom 1
18' 2" x 10' 8" (5.54m x 3.25m) Laminate floor
En-suite
10' 8" x 3' 10" (3.25m x 1.17m) White suite comprising large walk-in shower, wash hand basin, w.c., fully tiled walls, tiled floor
Bedroom 2
11' 7" x 10' 7" (3.53m x 3.23m) Laminate floor
Dressing Room
8' 8" x 6' 10" (2.64m x 2.08m) Laminate floor
Bedroom 3
12' 4" x 9' 9" (3.76m x 2.97m) Laminate floor
Bedroom 4
9' 9" x 7' 9" (2.97m x 2.36m) Laminate floor
Bathroom
8' 4" x 7' 0" (2.54m x 2.13m) White suite comprising panelled bath with hand held shower, wash hand basin with vanity unit, w.c., walk-in shower, partially tiled walls, tiled floor
Roof Space
Partially floored, accessed via a slingsby type ladder
Outside
Hedge at front, front garden laid in lawn
Tarmac drive & parking area
Decked area at rear leading to patio
Lower garden laid in lawn
Garden shed



