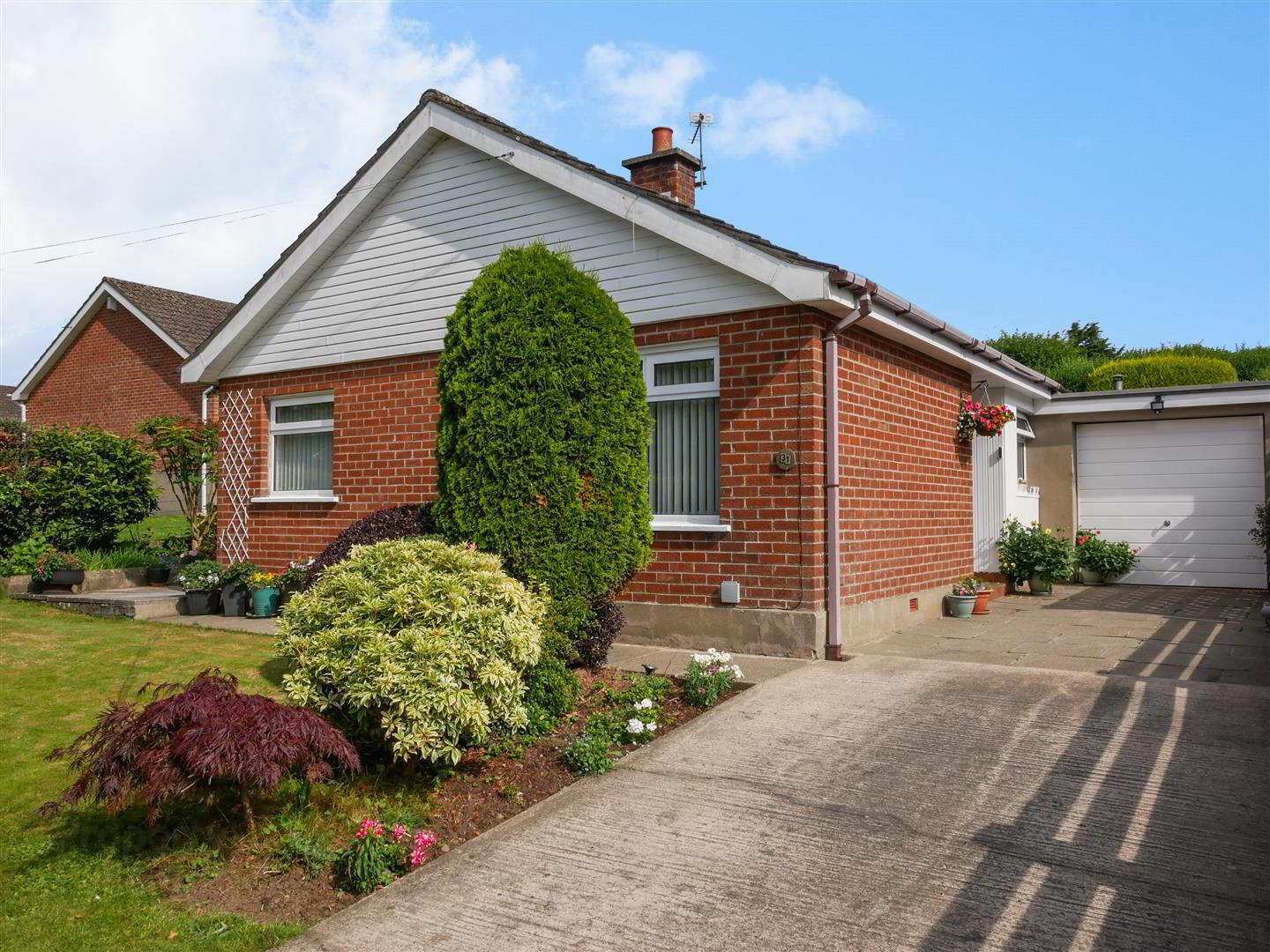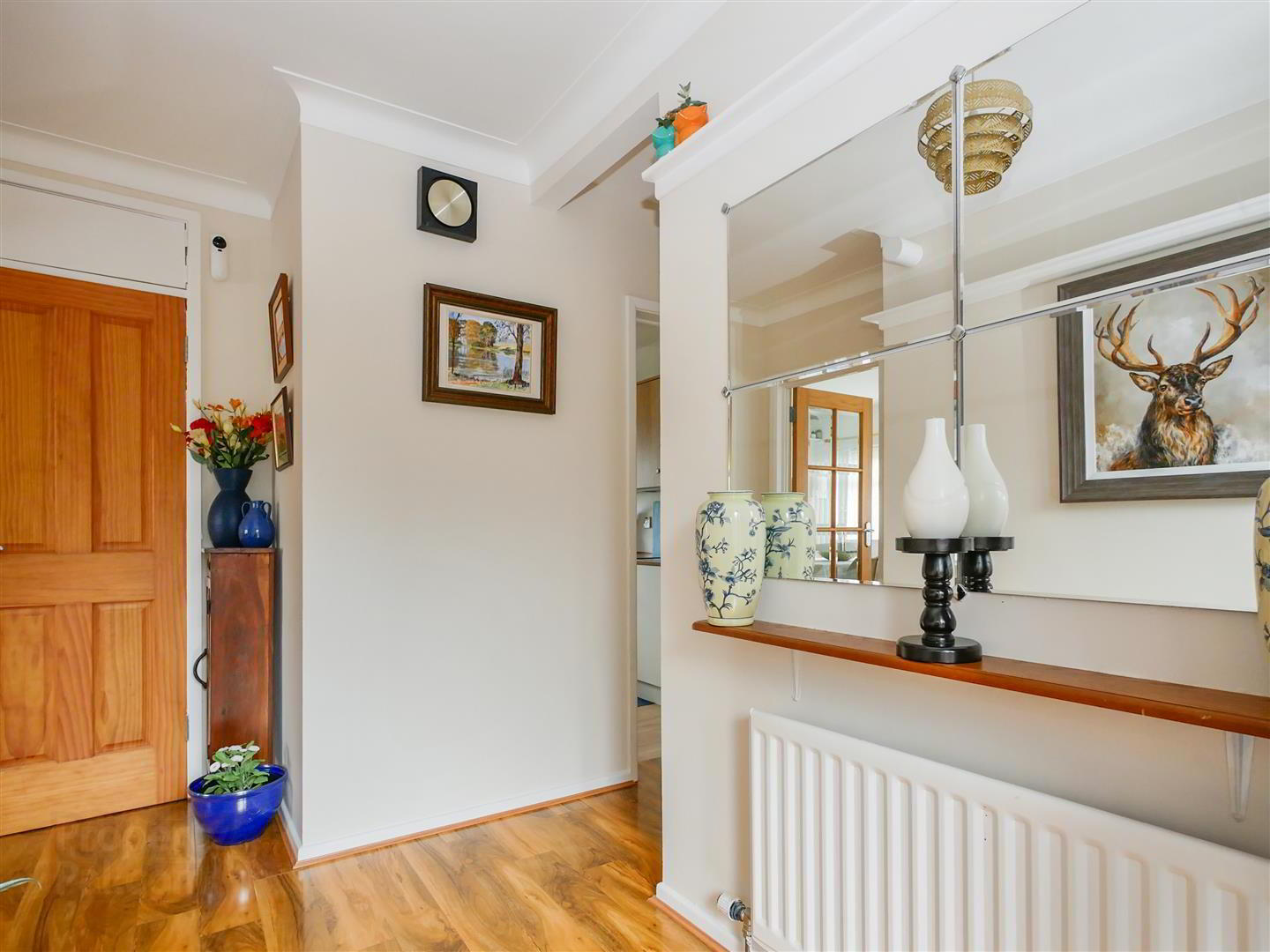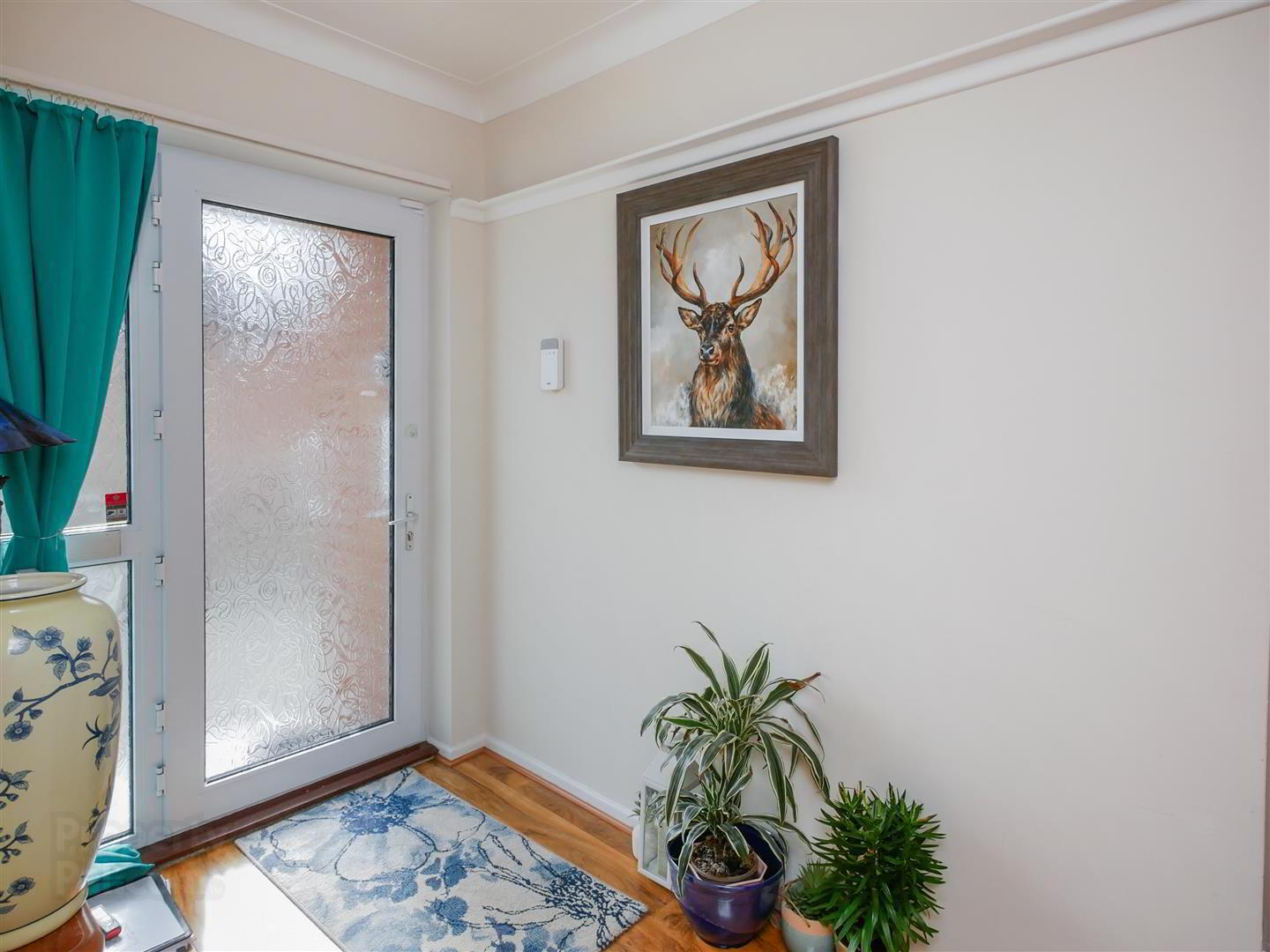


31 Blenheim Park,
Carryduff, Belfast, BT8 8NN
3 Bed Detached Bungalow
Sale agreed
3 Bedrooms
1 Bathroom
Property Overview
Status
Sale Agreed
Style
Detached Bungalow
Bedrooms
3
Bathrooms
1
Property Features
Tenure
Leasehold
Energy Rating
Broadband
*³
Property Financials
Price
Last listed at Asking Price £239,950
Rates
£1,305.00 pa*¹
Property Engagement
Views Last 7 Days
89
Views Last 30 Days
240
Views All Time
7,808

Features
- Detached Bungalow
- Three Bedrooms
- Spacious Lounge/Dining
- Modern Fitted Kitchen
- Cream Bathroom Suite
- Oil Heating/Double Glazed
- Re-wired Within The Last Year
- Driveway With Ample Parking
- Attached Garage
- Mature Gardens Front & Rear, Patio Area To Side
In addition the property also benefits from an oil heating system, double glazing and has been recently re-wired.
Outside, there is a driveway with ample parking leading to an attached garage, mature gardens to the front and rear as well as patio area to side with direct access from the kitchen that captures the afternoon sun.
An excellent home in a great location
- The Accommodation Comprises
- Upvc glass panelled front door with glazed side panel to entrance hall, laminate flooring. Built-in storage.
- Lounge / Dining 6.73m x 3.18m (22'1 x 10'5)
- Stone fireplace with wooden surround and slate hearth, housing an open fire. Laminate flooring.
- Modern Fitted Kitchen 3.99m x 3.07m (13'1 x 10'1)
- At widest points. Excellent range of high and low level built-in units, wood effect work surfaces, built-in 4 ring hob and under oven, over head extractor fan, black composite 1 1/2 bowl sink unit with single drainer. There is an integrated dishwasher, fridge and separate freezer. plumbed for washing machine, i. Laminate flooring. Access to side patio area.
- Bedroom One 4.09m x 2.82m (13'5 x 9'3)
- Built-in robes.
- Bedroom Two 3.10m x 3.05m (10'2 x 10'0)
- Built-in robes.
- Bedroom Three
- Built-in bedroom furniture.
- Cream Bathroom Suite
- Comprising panelled bath with mixer taps and Mira shower unit above, pedestal was hand basin with mixer taps, low flush w/c. Part tiled walls Tiled floor.
- Inner Hallway
- Access to roof space. Fully insulated.
- Outside Front
- Driveway with ample parking leading to detached garage.
- Attached Garage 5.61m x 3.43m (18'5 x 11'3)
- Up and over door, light and power. Housing oil boiler.
- Gardens Laid In Lawns
- The property is positioned a lovely plot with mature gardens laid in lawns to the front side and rear bordered by hedging.
From the kitchen there is a patio area that captures the afternoon sun as well as a patio area to rear.




