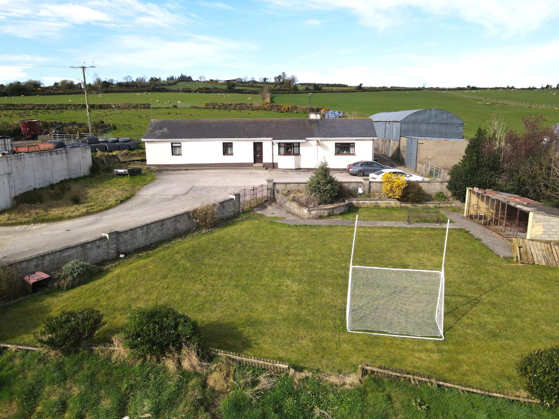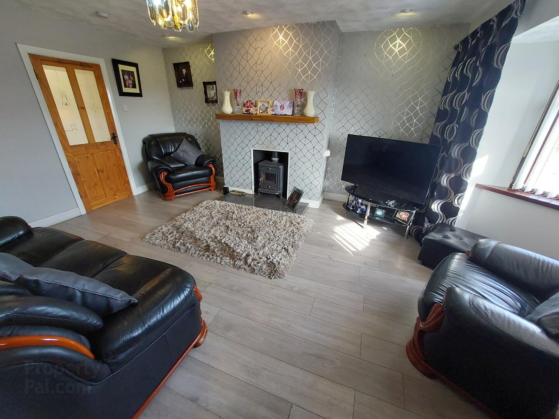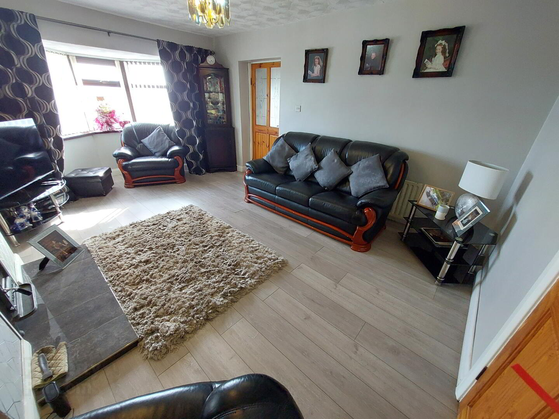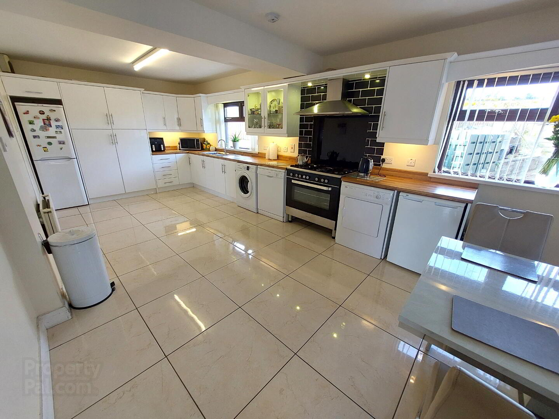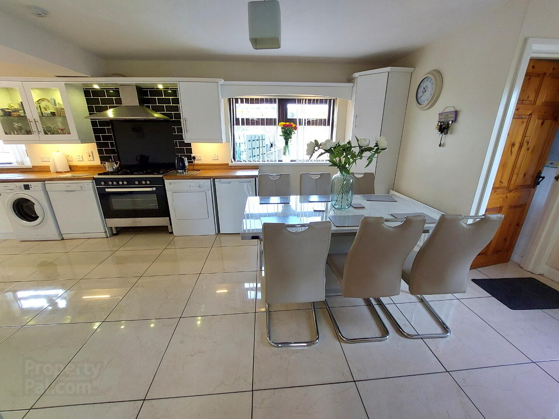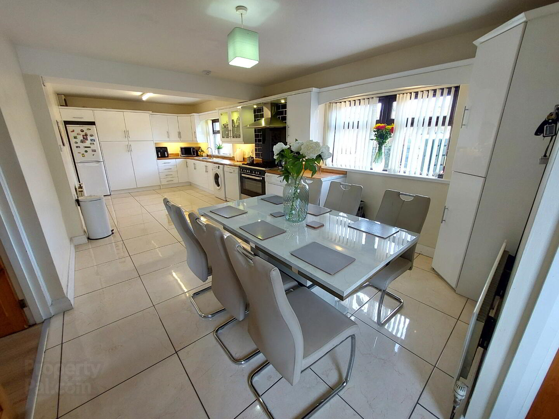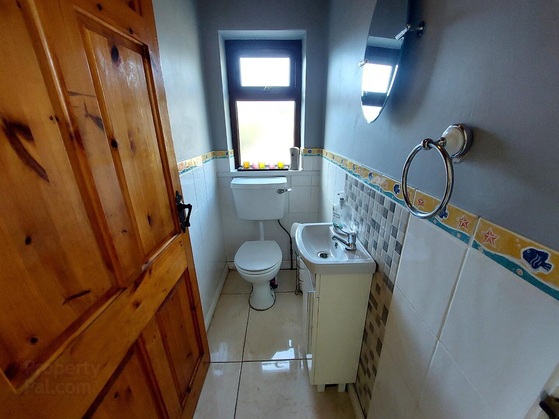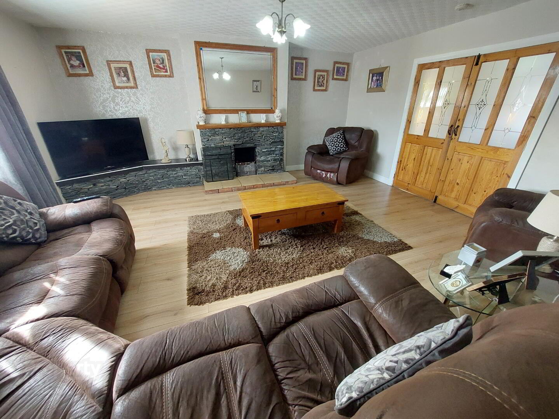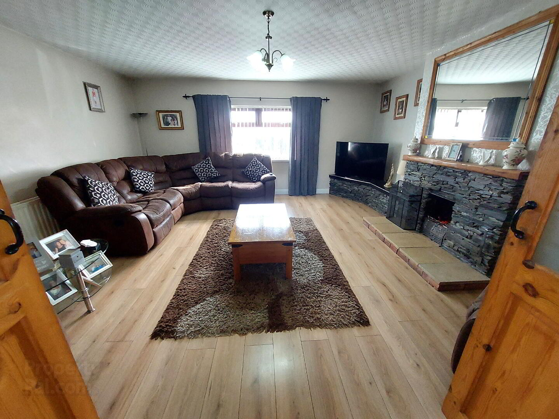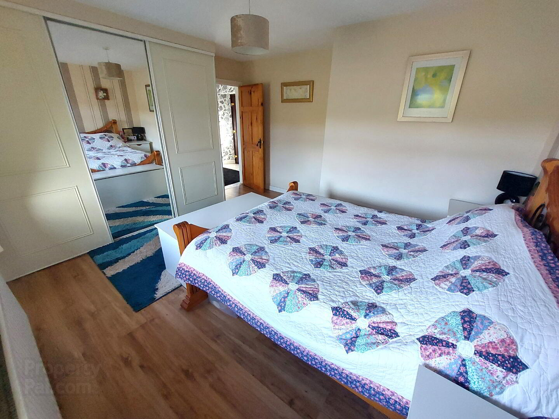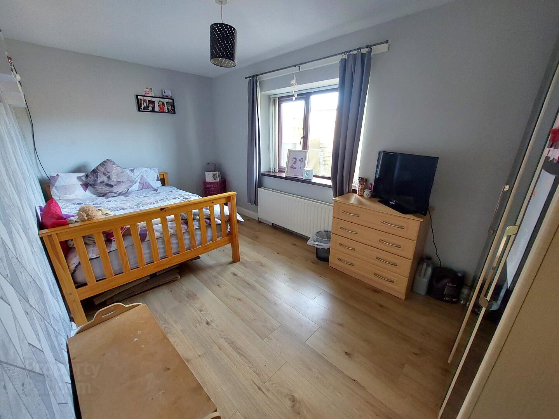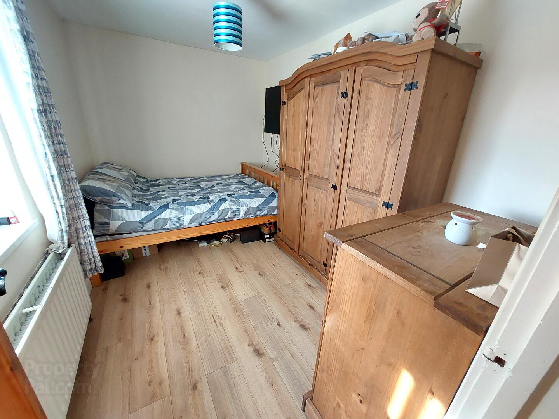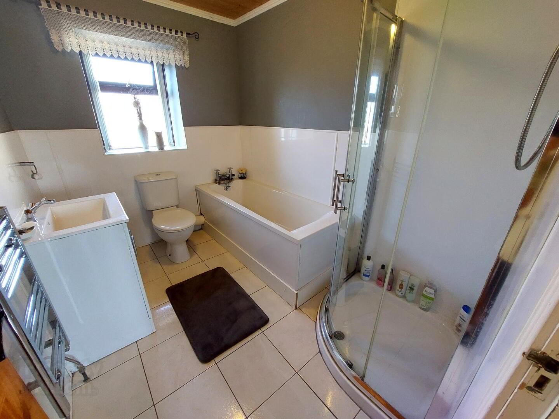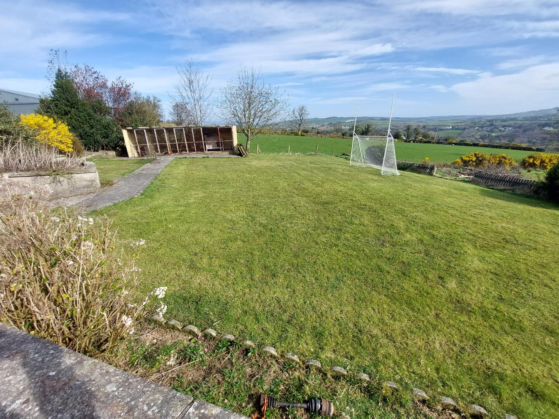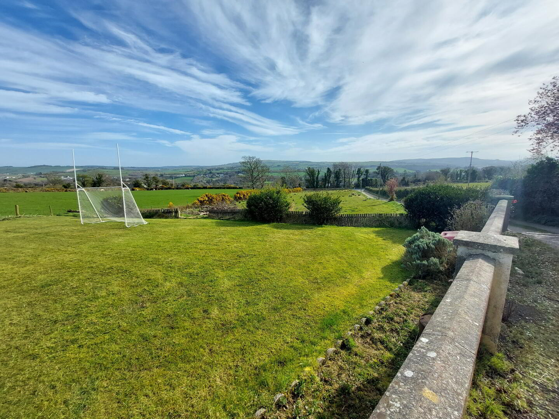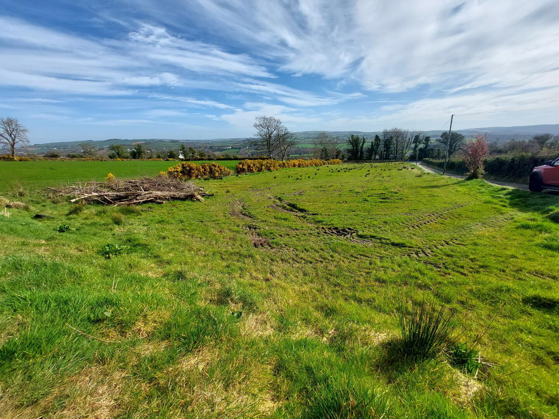31 Bigwood Road,
Ardmore, Londonderry, BT47 3RP
3 Bed Detached Bungalow and Land
Offers Around £150,000
3 Bedrooms
1 Bathroom
2 Receptions
Property Overview
Status
For Sale
Style
Detached Bungalow and Land
Bedrooms
3
Bathrooms
1
Receptions
2
Property Features
Tenure
Not Provided
Energy Rating
Heating
Oil
Broadband
*³
Property Financials
Price
Offers Around £150,000
Stamp Duty
Rates
£1,224.62 pa*¹
Typical Mortgage
Legal Calculator
Property Engagement
Views Last 7 Days
2,292
Views All Time
13,805

THIS DECEPTIVELY SPACIOUS AND WELL PRESENTED DETACHED PROPERTY, WITH 2 RECEPTION ROOMS, 3 BEDROOMS AND GARDEN AND PADDOCK TO THE FRONT, IS SITUATED IN THIS PEACEFUL RURAL LOCATION YET ONLY A SHORT DRIVE TO THE WATERSIDE AND THE A6 L’DERRY / BELFAST ARTERIAL ROUTE
Accommodation (All measurements are approximate and to the widest point)
HALL: Tiled floor, 1 window with vertical blinds, 1 radiator, hotpress, cloakroom, power points, telephone point, door to:
SITTING ROOM: 5.65m x 3.79m
Laminate wooden floor, 1 window with vertical blinds, fireplace with stove, 1 radiator, power points, glass panelled door to:
KITCHEN / DINING AREA: 9.00m x 3.26m
Tiled floor, range of eye level and base white high gloss units with woodblock-style worktop space over with upstands, sink unit, space for range with gas hob and electric oven with extractor fan over, space for fridge / freezer, dishwasher, washing machine, tumble dryer and under counter fridge or freezer, 2 windows with vertical blinds, 2 radiators, under pelmet lighting, power points, door to side, door to:
WC: Tiled floor, part tiled walls, WC, wash hand basin with vanity unit under, 1 window, pine panelled ceiling, roof space access
LIVING ROOM: 5.29m x 5.08m
Laminate wooden floor, fireplace with back boiler, 1 window with venetian blinds, 1 radiator, power points
BEDROOM 1: 4.20m x 3.83m (to widest point)
Laminate wooden floor, 2 windows with venetian blinds, 1 radiator, built-in wardrobe space, power points
BEDROOM 2: 4.69m x 3.60m (to widest point)
Laminate wooden floor, 1 window with venetian blinds, 1 radiator, power points
BEDROOM 3: 3.67m x 2.55m
Laminate wooden floor, 1 window with venetian blinds, 1 radiator, power points
BATHROOM: 2.73m x 2.02m
Tiled floor, part pvc cladding to walls, WC, wash hand basin with vanity unit under, bath, pvc cladding to shower cubicle with triton electric shower unit, 1 window with venetian blind, 1 chrome towel radiator, pine panelling to ceiling
OUTSIDE:
Garden to front, paddock extending to approximately 0.8 of an acre.
FEATURES:
- Spacious detached bungalow with 3 bedrooms & 2 reception rooms
- Dual heating
- PVC doors and double glazed windows
- Driveway to front offering ample car parking space
- Enclosed garden to front
- Paddock extending to approx.0.8 acres
- Less than 3 miles to the junction with the A6 L’Derry to Belfast route, therefore offers an easy commute into the City
Important notice to purchasers:
We have not tested any systems or appliances at this property. Alexander Gourley Estate Agent, for themselves and for the vendors of this property, whose agents they are, give notice that:-
(1) The particulars are set out as a general outline for the guidance of intending purchasers and do not constitute part of an offer or contract, (2) All descriptions, dimensions, references to conditions and necessary permissions for use and occupation, and other details, are given in good faith and are believed to be correct, but any intending purchasers or tenants should not rely on them as statements or representations of fact, but must satisfy themselves by inspections or otherwise as to their correctness, (3) No person in the employment of Alexander Gourley Estate Agents has any authority to make or give any representation or warranty in relation to this property


