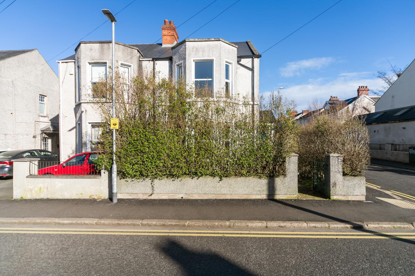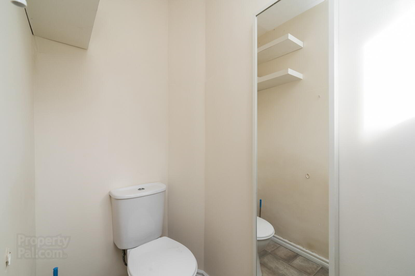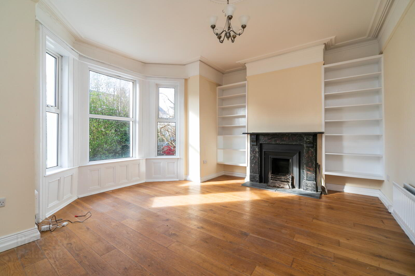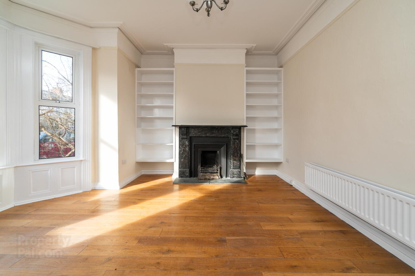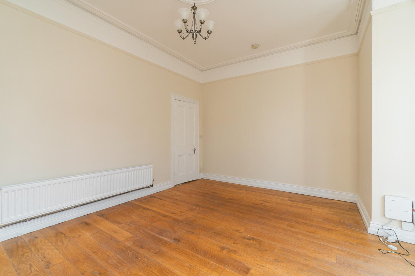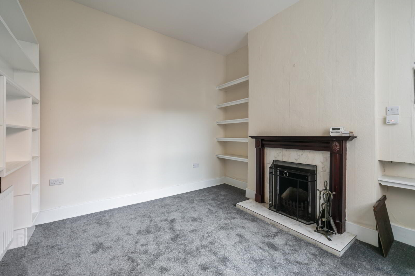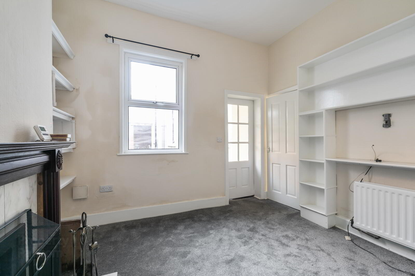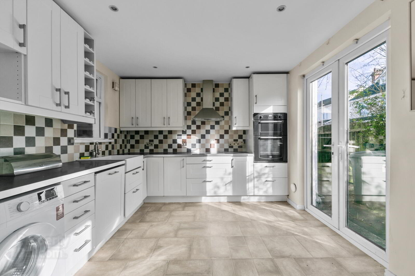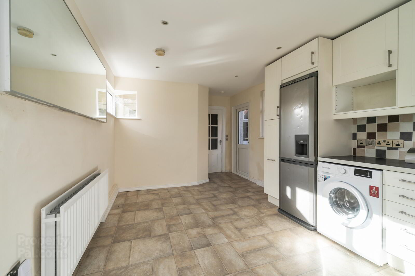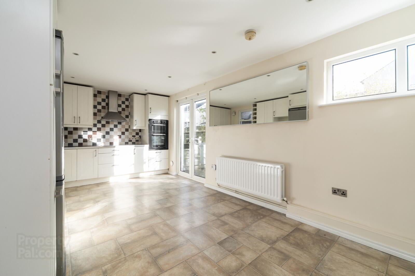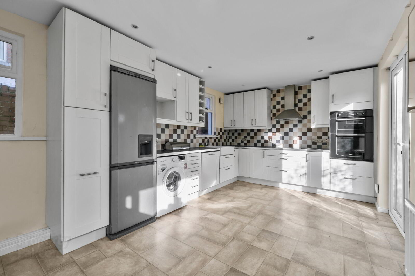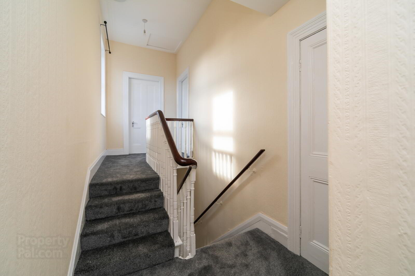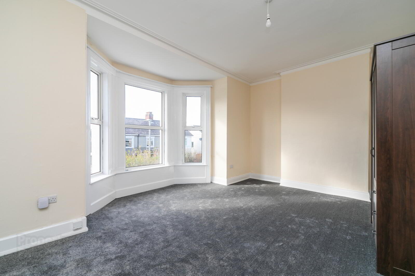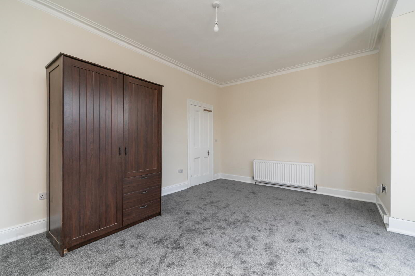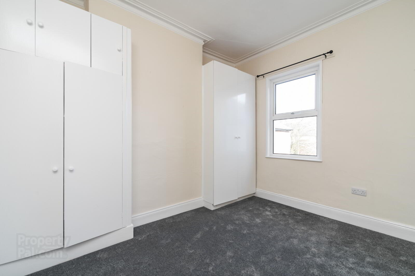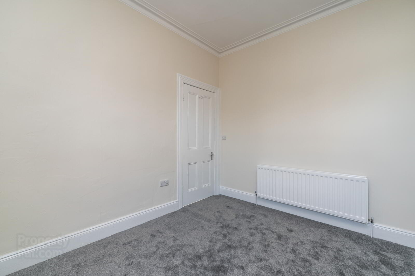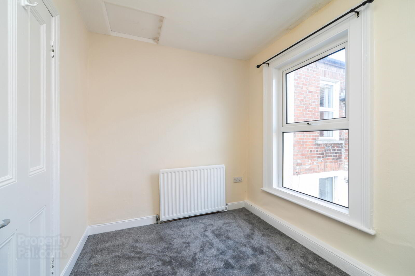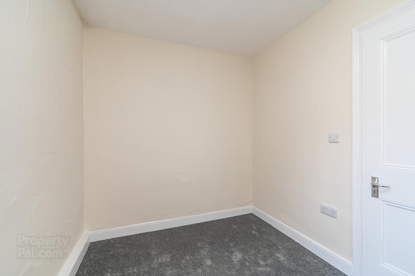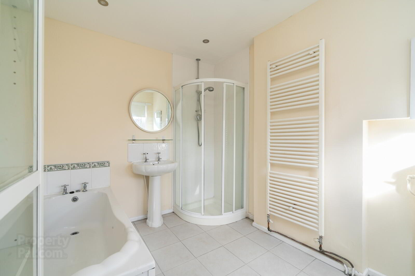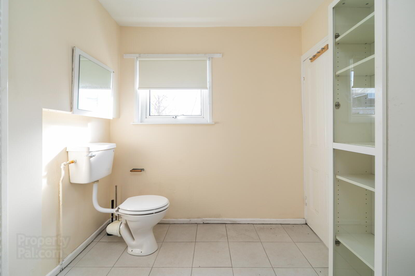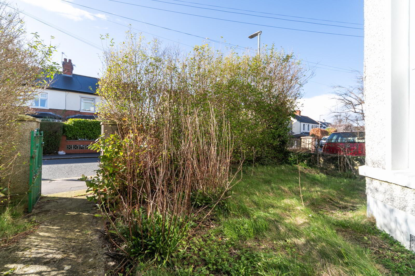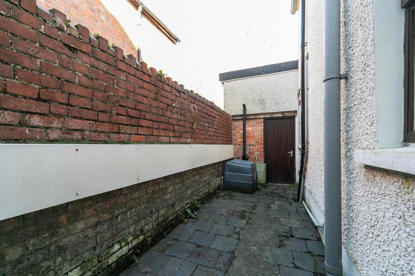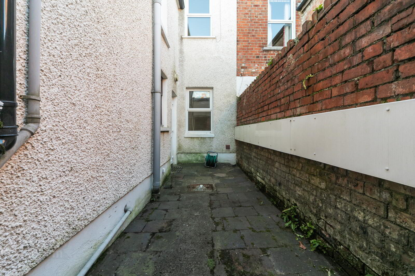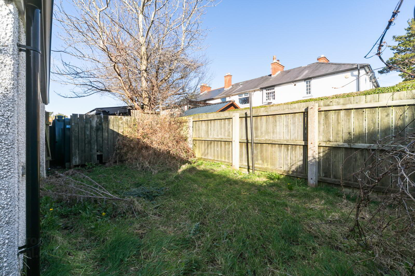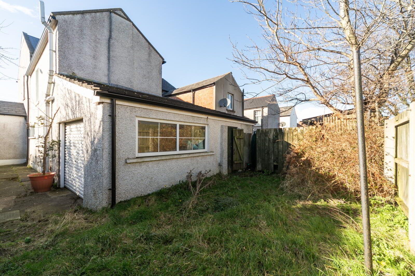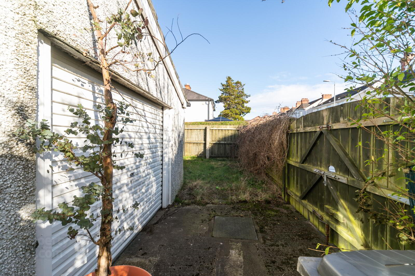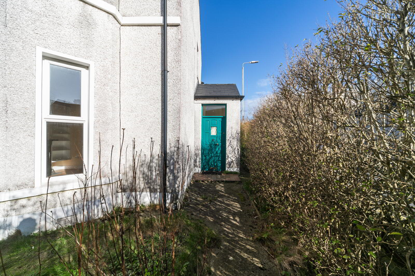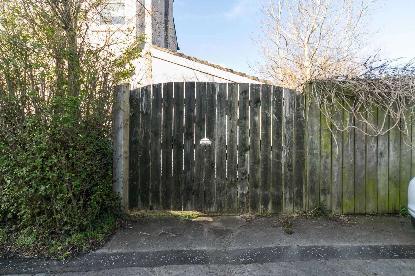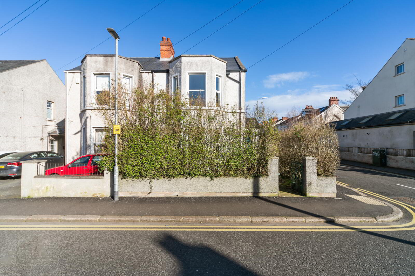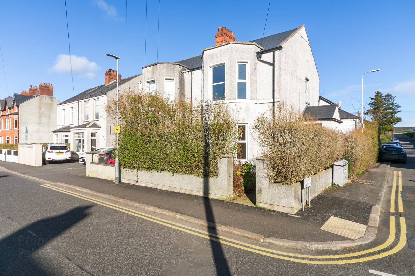31 Belmont Church Road,
Belfast, BT4 3FF
3 Bed House
Asking Price £275,000
3 Bedrooms
2 Bathrooms
Property Overview
Status
For Sale
Style
House
Bedrooms
3
Bathrooms
2
Property Features
Tenure
Not Provided
Energy Rating
Broadband
*³
Property Financials
Price
Asking Price £275,000
Stamp Duty
Rates
£1,774.71 pa*¹
Typical Mortgage
Legal Calculator
In partnership with Millar McCall Wylie
Property Engagement
Views Last 7 Days
482
Views Last 30 Days
2,865
Views All Time
9,492
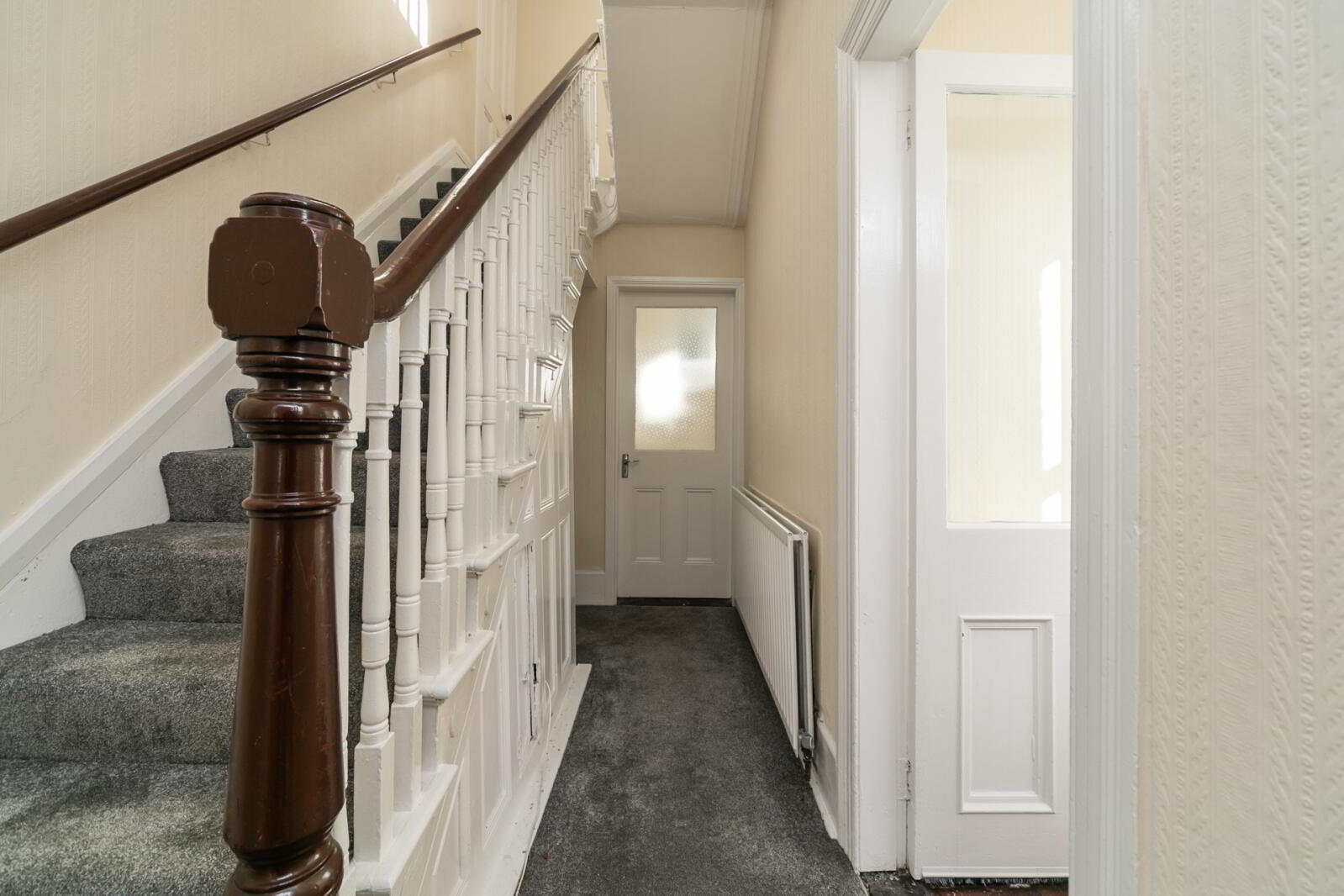
Features
- Deceptively Spacious Semi Detached House
- Three Spacious Bedrooms
- Large Living Room with open fire
- Sitting room with open fire
- Kitchen with Casual Dining Area
- Family Bathroom To First Floor, And Ground Floor WC
- Original Cornicing Restored Throughout Principal Receptions Rooms And Hallway
- Fully Enclosed Rear Garden With Potential For Off Street Parking If Required
- Attached Garage
- Ground Floor
- Cloakroom
Low flush WC, wash hand basin with mixer taps. - Living Room
- 4.98m x 4.57m into bay. (16'4" x 14'12")
Slate fireplace with open fire, oak floor, corniced ceiling. - Family Room
- 3.6m x 3.05m (11'10" x 10'0")
Open fire. - Kitchen With Casual Dining Area
- 5.54m x 3.12m (18'2" x 10'3")
Full range of high and low level units, Belfast sink with mixer taps, eye level oven, 4 ring ceramic hob, extractor canopy over, recess for fridge freezer, French double doors to rear. - First Floor
- Bathroom
- White suite comprising: panelled bath, pedestal wash hand basin, fully tiled shower cubicle, Aqualisa shower, low flush WC, towel radiator, ceramic tiled floor.
- Bedroom 1
- 5.08m x 4.57m into bay (16'8" x 14'12")
- Bedroom 2
- 3.12m x 2.24m (10'3" x 7'4")
- Bedroom 3
- 3.6m x 3.1m (11'10" x 10'2")
- Outside
- Garden to side.
- Garage
- 5.44m x 3.45m (17'10" x 11'4")


