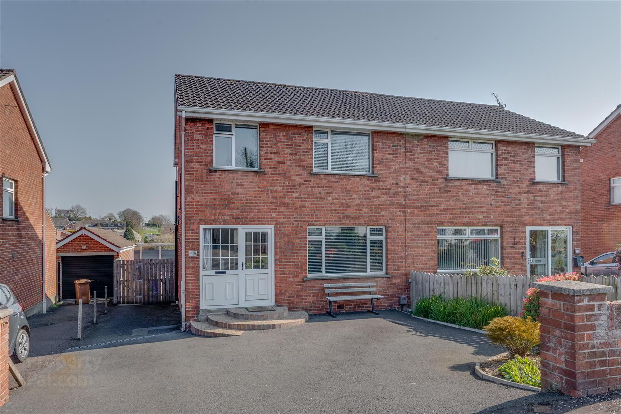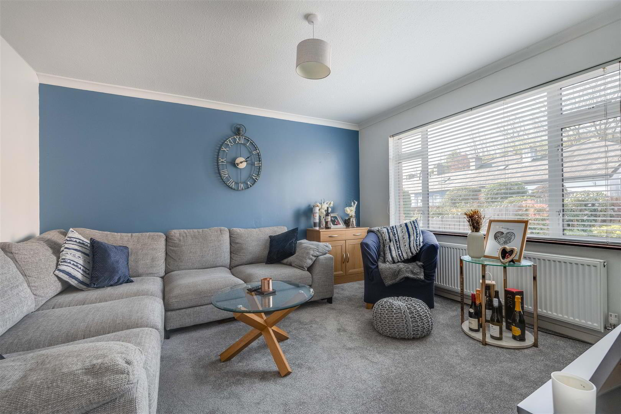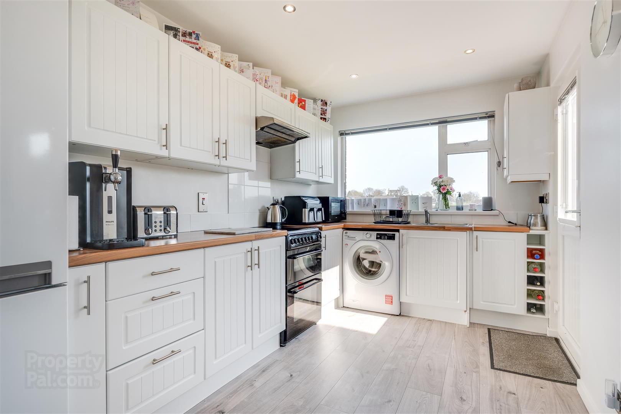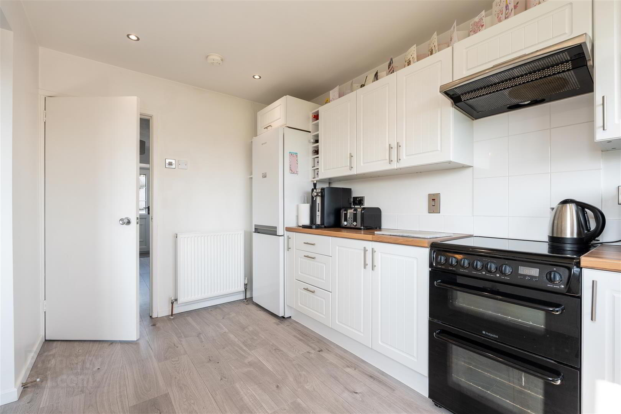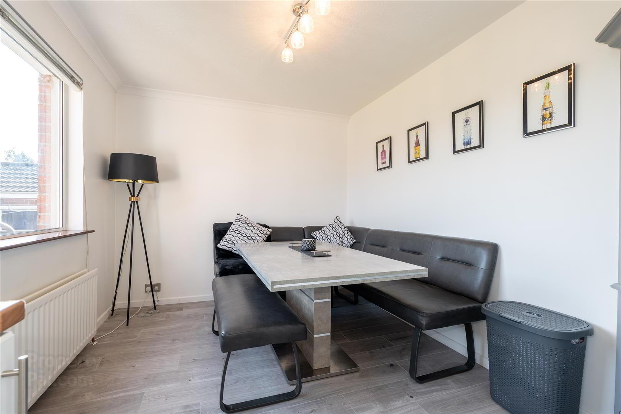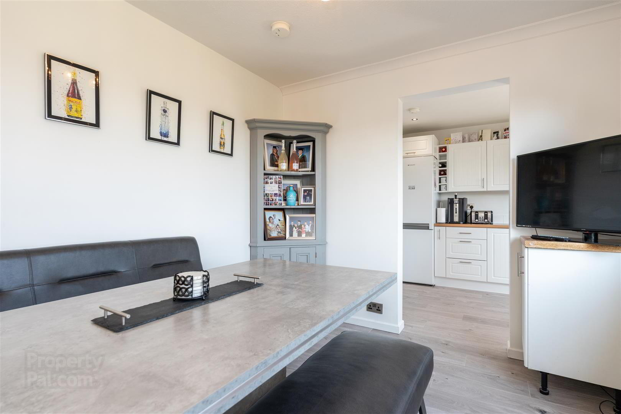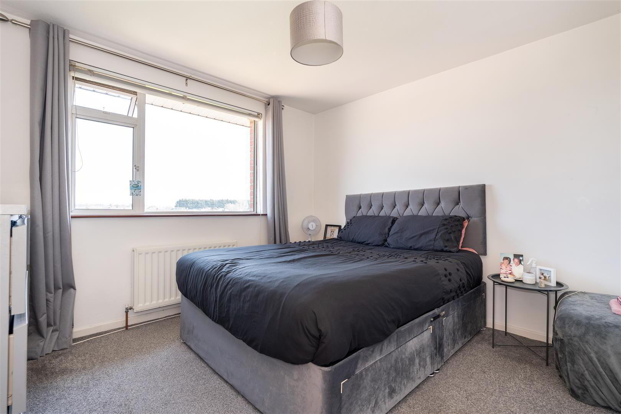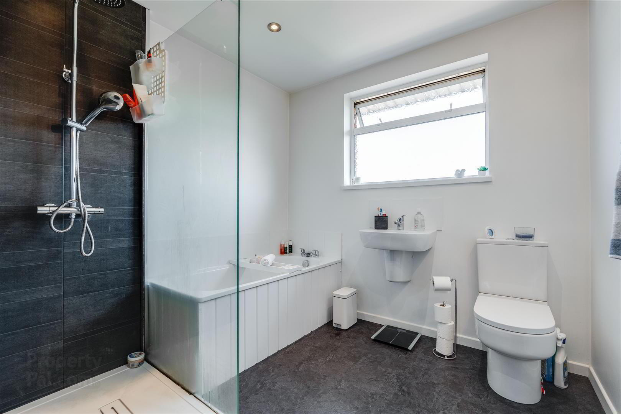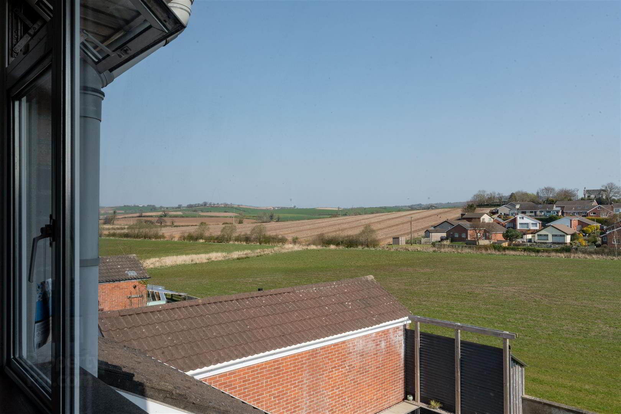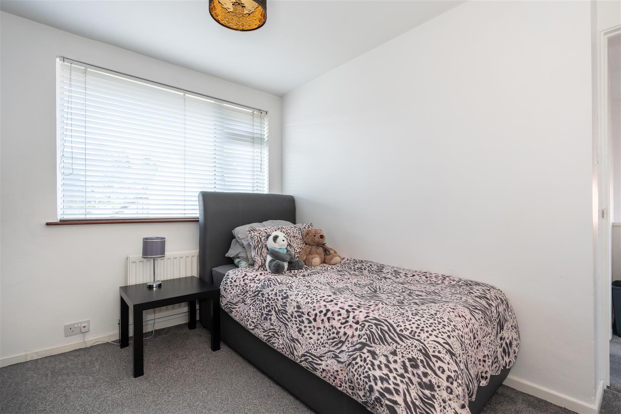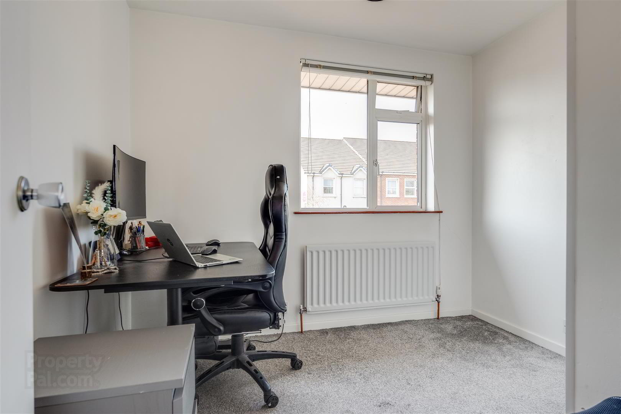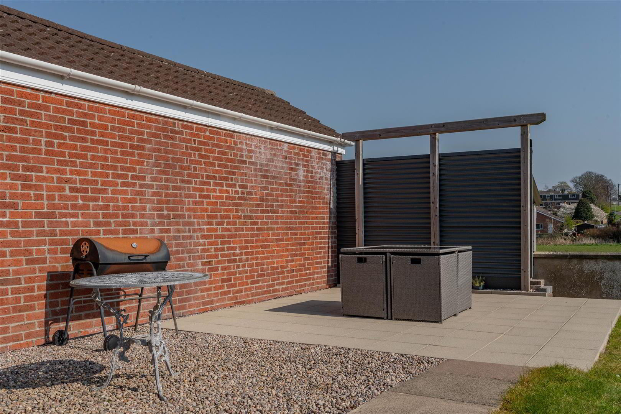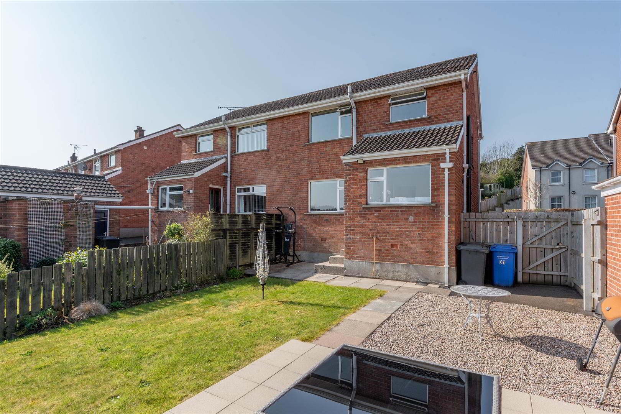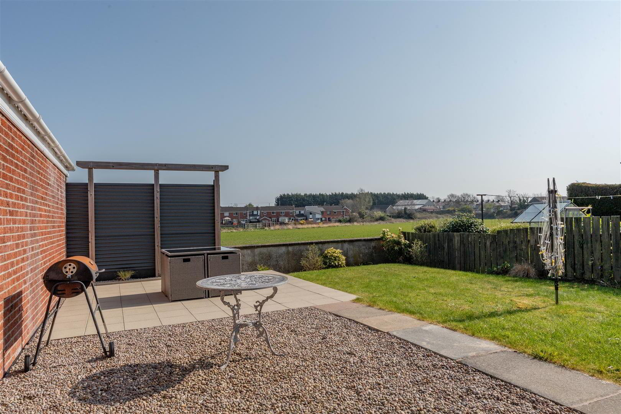31 Belfast Road,
Comber, BT23 5EN
3 Bed Semi-detached House
Sale agreed
3 Bedrooms
1 Bathroom
2 Receptions
Property Overview
Status
Sale Agreed
Style
Semi-detached House
Bedrooms
3
Bathrooms
1
Receptions
2
Property Features
Tenure
Leasehold
Energy Rating
Broadband
*³
Property Financials
Price
Last listed at Offers Around £199,950
Rates
£1,096.87 pa*¹
Property Engagement
Views Last 7 Days
797
Views All Time
5,116
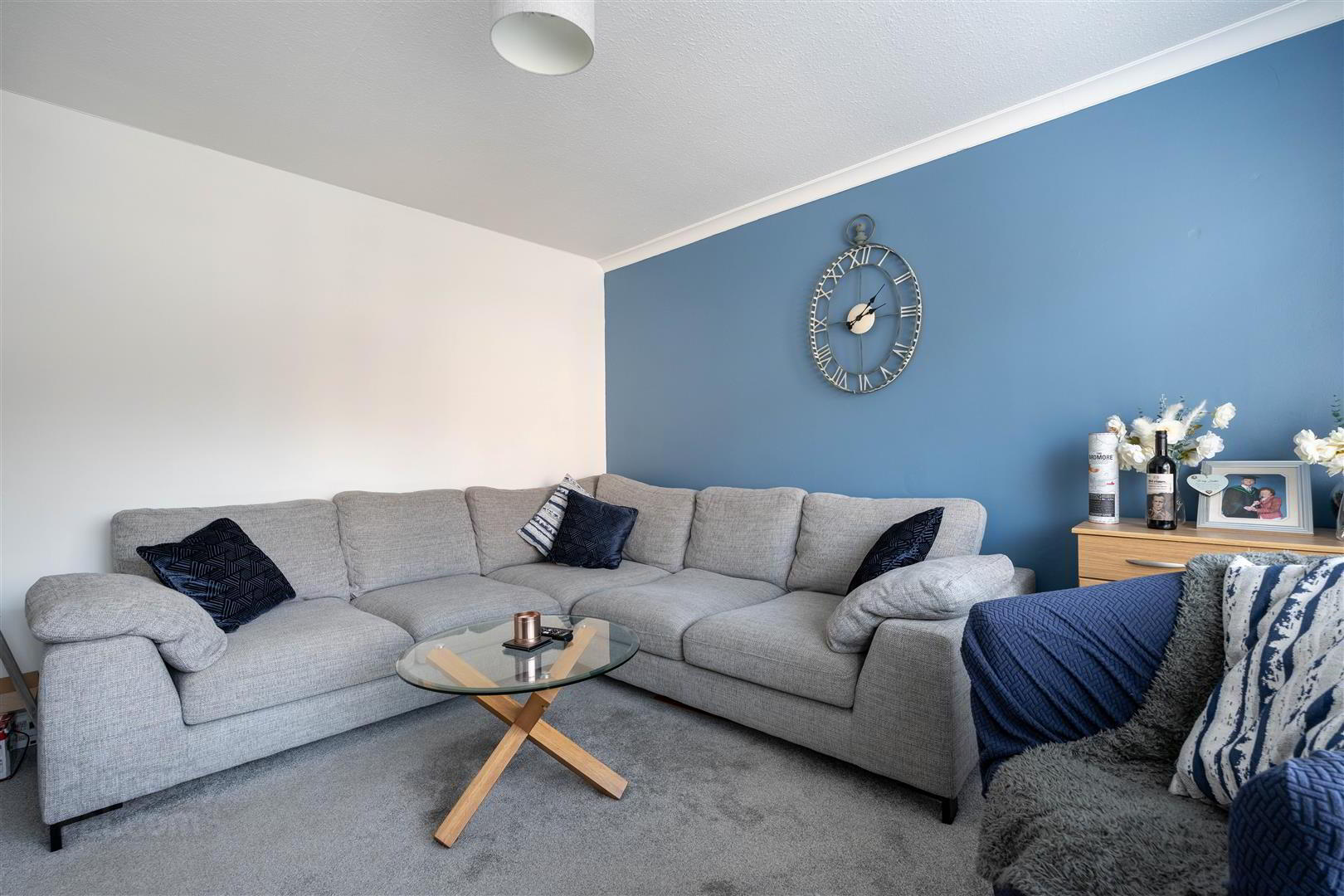
Features
- Recently Modernised Semi Detached Home
- Bright and Spacious Lounge
- Modern Kitchen Opening Through to the Dining Room
- Superb Use of Storage
- 3 Well Proportioned Bedrooms
- Modern Bathroom with Bath and Walk In Shower
- Gas Fired Central Heating and Double Glazing
- Off Street Parking for Up to Three Cars
- Rear Gardens with Views Over the Countryside
- Within Walking Distance of Comber Square
The accommodation is generous, and leaves nothing for the buyer to do only unpack! The ground floor comprises a lounge, modern kitchen opening through to the dining room and generous storage. Upstairs hosts three well proportioned bedrooms and family bathroom.
The front of the property provides generous off-street parking for 3 cars. The gardens to the rear are laid out in lawns and benefit from a large flagged and stoned patio area to maximise the far reaching views and providing an ideal space for summer barbeques.
The property is within walking distance to Comber’s host of amenities including primary and secondary schools, shops, eateries and leisure centre. An excellent public transport service on the doorstep, and road network, allows for a convenient commute to Newtownards, Dundonald, and Belfast City Centre; as well as schools in the surrounding towns and Belfast.
- Entrance Hall
- Approached via glazed Upvc door with matching side panel; wood laminate floor; 12V spotlighting; understairs storage cupboard; cloak cupboard.
- Lounge 3.94m x 3.66m (12'11 x 12'0 )
- TV aerial connection point; corniced ceiling.
- Kitchen 3.99m x 2.41m (13'1 x 7'11 )
- Excellent range of painted effect high and low level cupboards and drawers with matching wine racks; 1½ tub single drainer stainless steel sink unit with mono mixer taps; formica worktops; space for fridge / freezer; space and plumbing for washing machine; Hotpoint double electric oven with 4 ring ceramic hob; Hotpoint stainless steel extractor unit and light over; part tiled walls; wood laminate floor; 12v spotlights; door to rear gardens; open through to:-
- Dining Room 3.33m x 2.72m (10'11 x 8'11 )
- Wood laminate flooring.
- Stairs to First Floor / Landing
- Access to roofspace via slingsby type ladder (floored).
- Bathroom 2.41m x 2.29m (7'11 x 7'6 )
- White suite comprising panel bath with chrome mixer taps; walk in shower unit with thermostatically controlled shower with adjustable and rain shower heads; glass shower screen; PVC clad walls; semi - pedestal wash hand basin with chrome mono mixer tap; close coupled WC; heated towel radiator; vinyl floor; 12v spotlights; extractor fan; part tiled walls.
- Bedroom 1 3.33m x 3.28m (10'11 x 10'9 )
- With views over the surrounding countryside.
- Bedroom 2 3.40m x 3.00m (11'2 x 9'10 )
- Excellent range of clothes rails and shelving.
- Bedroom 3 2.77m x 2.46m (9'1 x 8'1 )
- Built in storage cupboard with shelving.
- Front Garden
- Parking for 3 cars; flower beds with a selection of ornamental and flowering shrubs; access to rear gardens.
- Rear Gardens
- Enclosed rear gardens laid out in lawns with generous flagged and stoned patio area overlooking the countryside; flowerbeds planted with a selection of ornamental and flowering shrubs; garden shed with light and shelving; outside light and water tap.
- Tenure
- Leasehold
- Ground Rent
- £30 Per Annum (Approx)
- Capitial / Rateable Value
- £115,000. Rates Payable = £1,050.76 Per Annum (Approx)

