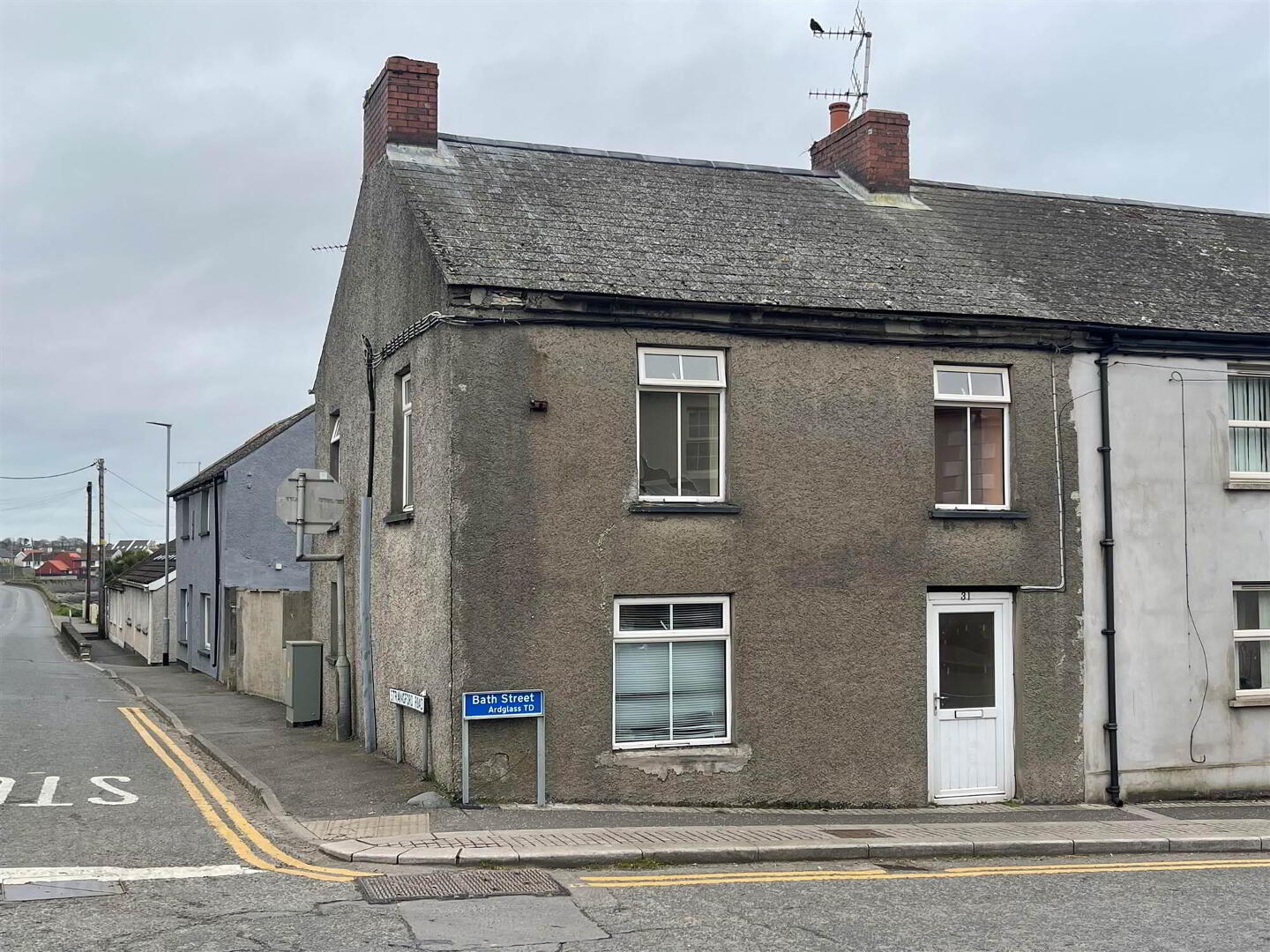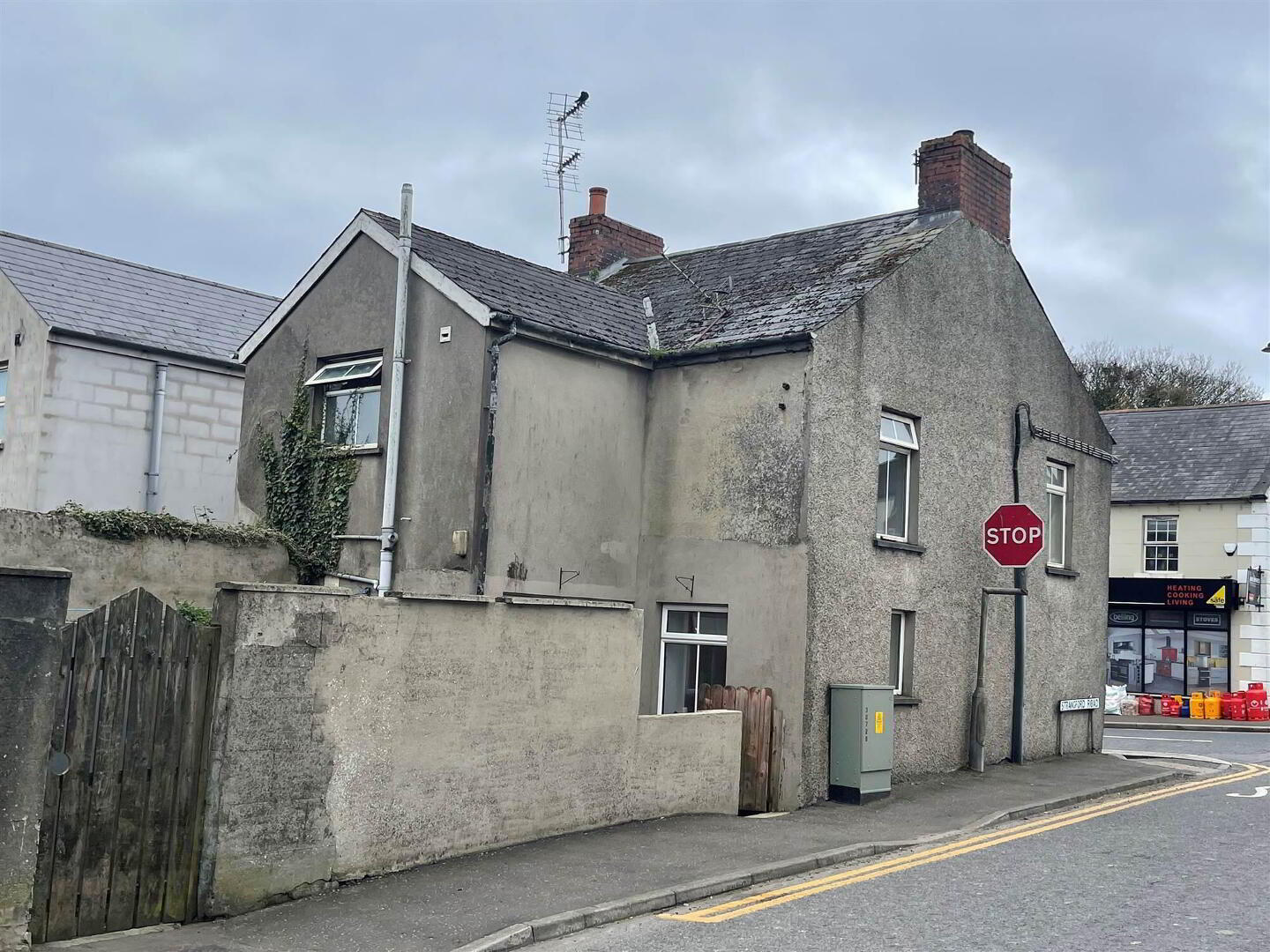

31 Bath Street,
Ardglass, Downpatrick, BT30 7SE
3 Bed End-terrace House
Sale agreed
3 Bedrooms
2 Receptions
Property Overview
Status
Sale Agreed
Style
End-terrace House
Bedrooms
3
Receptions
2
Property Features
Tenure
Not Provided
Energy Rating
Heating
Oil
Broadband
*³
Property Financials
Price
Last listed at Offers Around £80,000
Rates
£898.92 pa*¹
Property Engagement
Views Last 7 Days
21
Views Last 30 Days
96
Views All Time
3,170

Features
- Corner position in village centre close to all local amenities
- Living room, family/dining room, kitchen
- 3 bedrooms, bathroom
- Enclosed rear yard
We welcome to the market this terrace property, centrally located on the corner of Bath Street with Strangford Road, in the heart of the village of Ardglass and within walking distance of shops, pharmacy and school.
The property offers generous accommodation with living room, family/dining room and kitchen, whilst having 3 bedrooms and bathroom on the first floor. In need of refurbishment the property is ideal for those looking to invest or those wishing to get onto the property ladder.
Ardglass is a popular coastal village with a range of amenities as well as the popular Ardglass Golf Club, Marina and within close proximity to the Coastal areas sweeping from Tyrella to Strangford which offer local beaches and attractive walks.
Viewing highly recommended.
Ground Floor
- ENTRANCE HALL:
- tiled floor, understairs storage
- LIVING ROOM:
- 3.53m x 3.41m (11' 7" x 11' 2")
corner fireplace, laminate flooring, radiator - DINING:
- 5.32m x 2.99m (17' 5" x 9' 10")
brick fireplace with tiled hearth, radiator - KITCHEN:
- 3.47m x 1.99m (11' 5" x 6' 6")
tiled floor
First Floor
- LANDING:
- with hotpress and store
- BEDROOM (1):
- 2.97m x 2.61m (9' 9" x 8' 7")
(at widest), radiator - BEDROOM (2):
- 4.22m x 2.43m (13' 10" x 7' 12")
radiator - BEDROOM (3):
- 3.44m x 2.57m (11' 3" x 8' 5")
radiator - BATHROOM:
- white suite to comprise of panel bath, pedestal wash hand basin, low level wc, radiator
Outside
- Fronting Bath Street to the front, fully enclosed yard to the rear with oil fired boiler and oil tank
Directions
Located on the corner of Bath Street and Strangford Road







