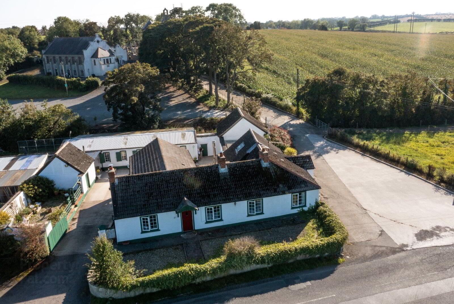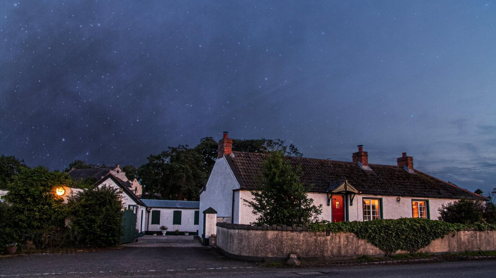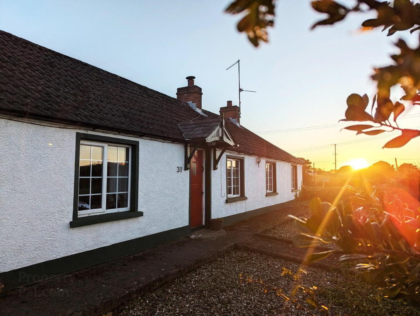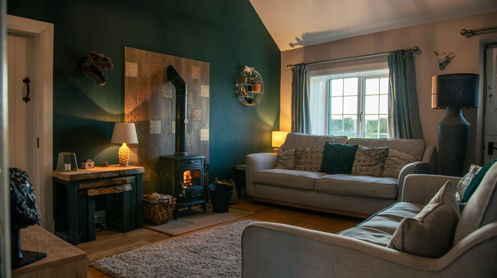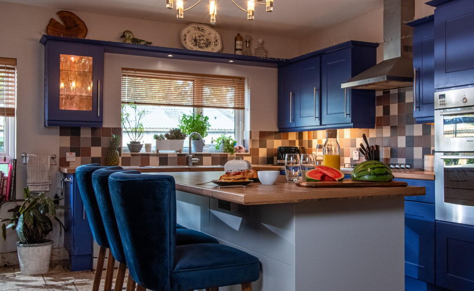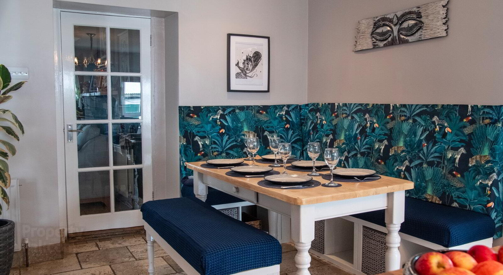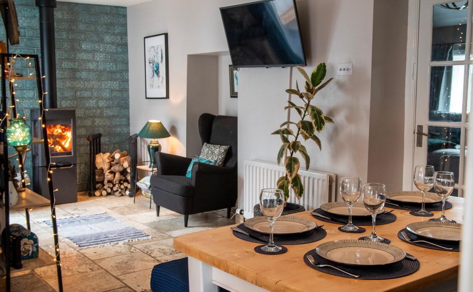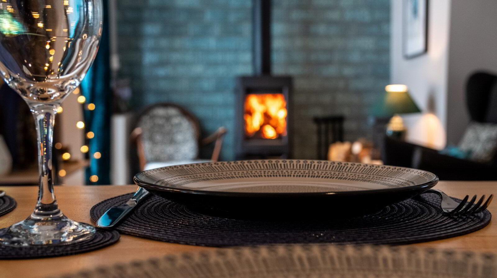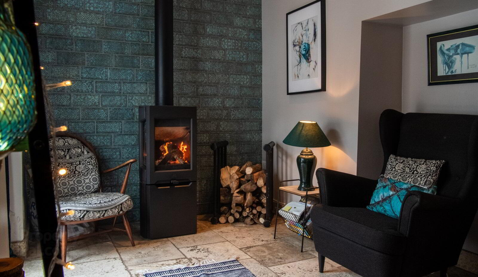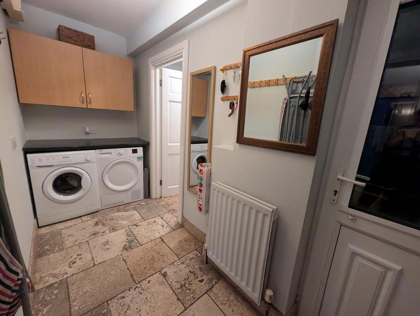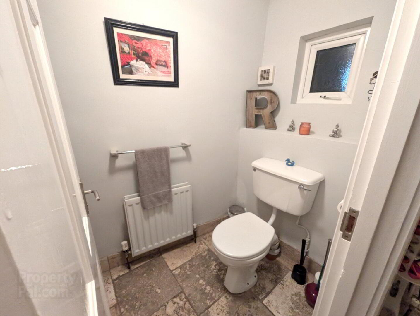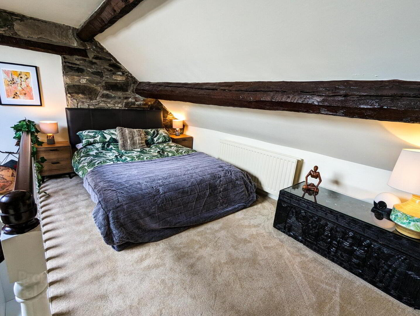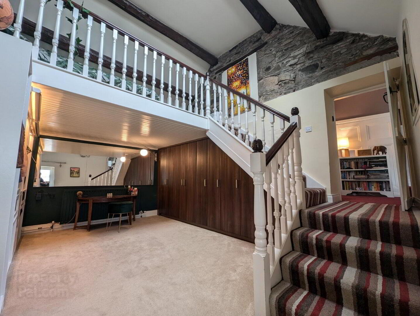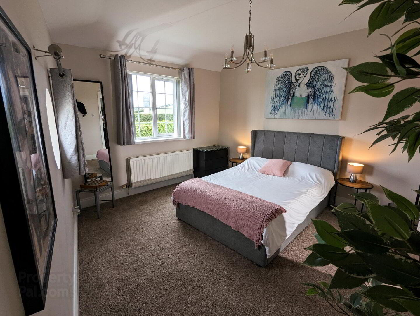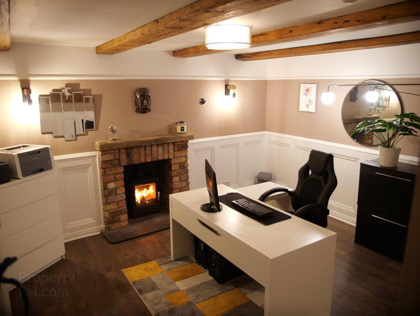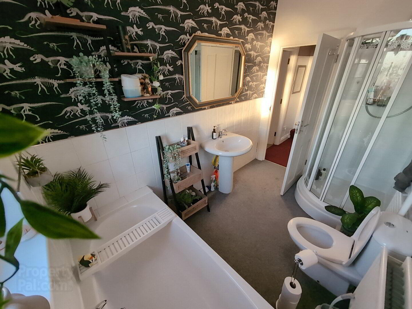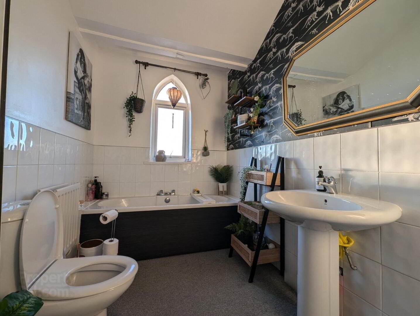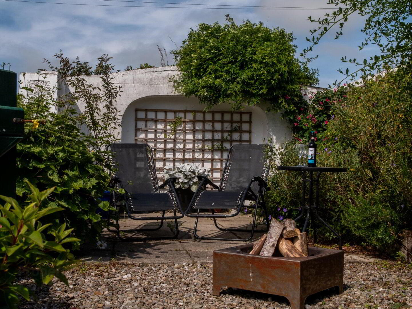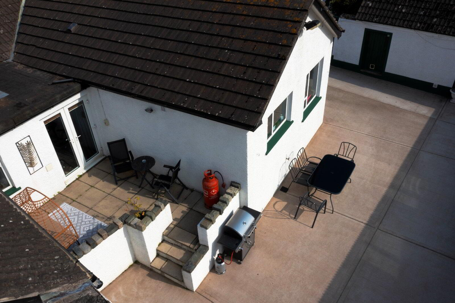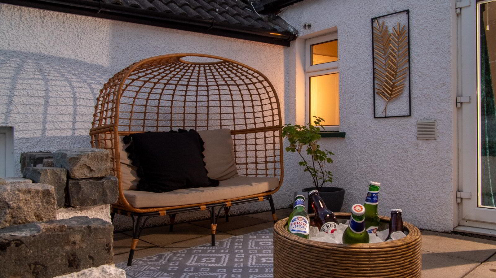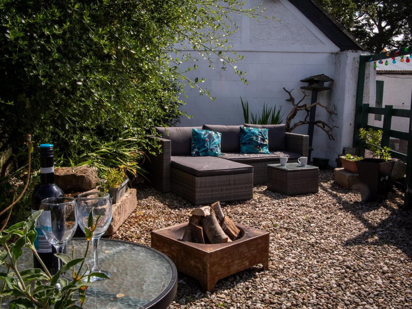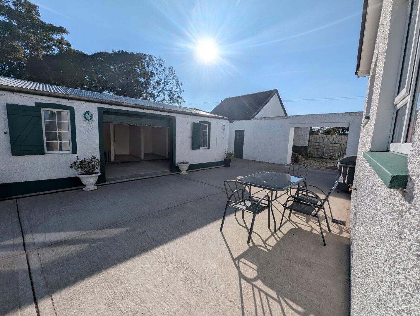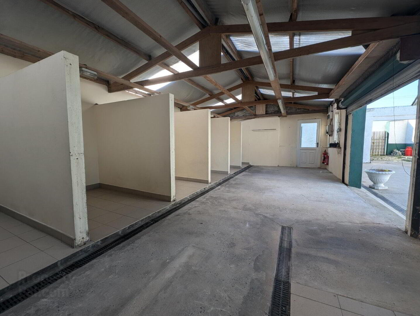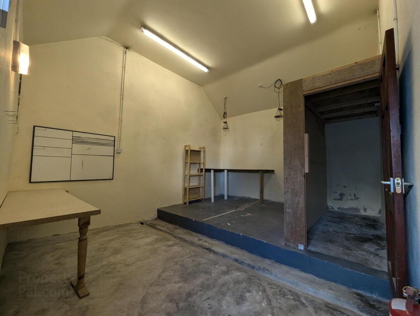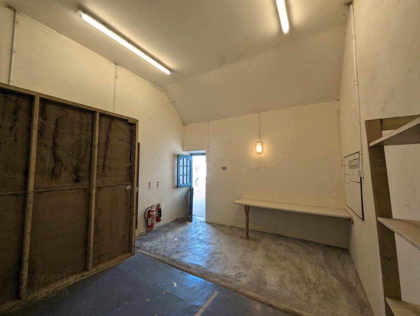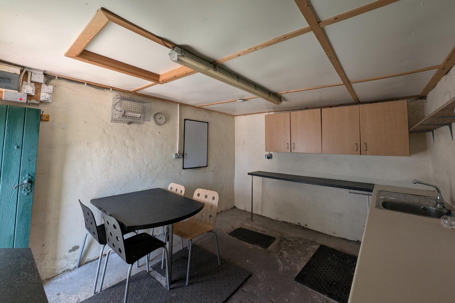31 Ballyblack Road,
Newtownards, BT22 2AS
4 Bed Detached House
£1,800 per month
4 Bedrooms
Property Overview
Status
To Let
Style
Detached House
Bedrooms
4
Available From
30 Apr 2026
Property Features
Broadband
*³
Property Financials
Deposit
£1,800
Property Engagement
Views Last 7 Days
544
Views All Time
2,290
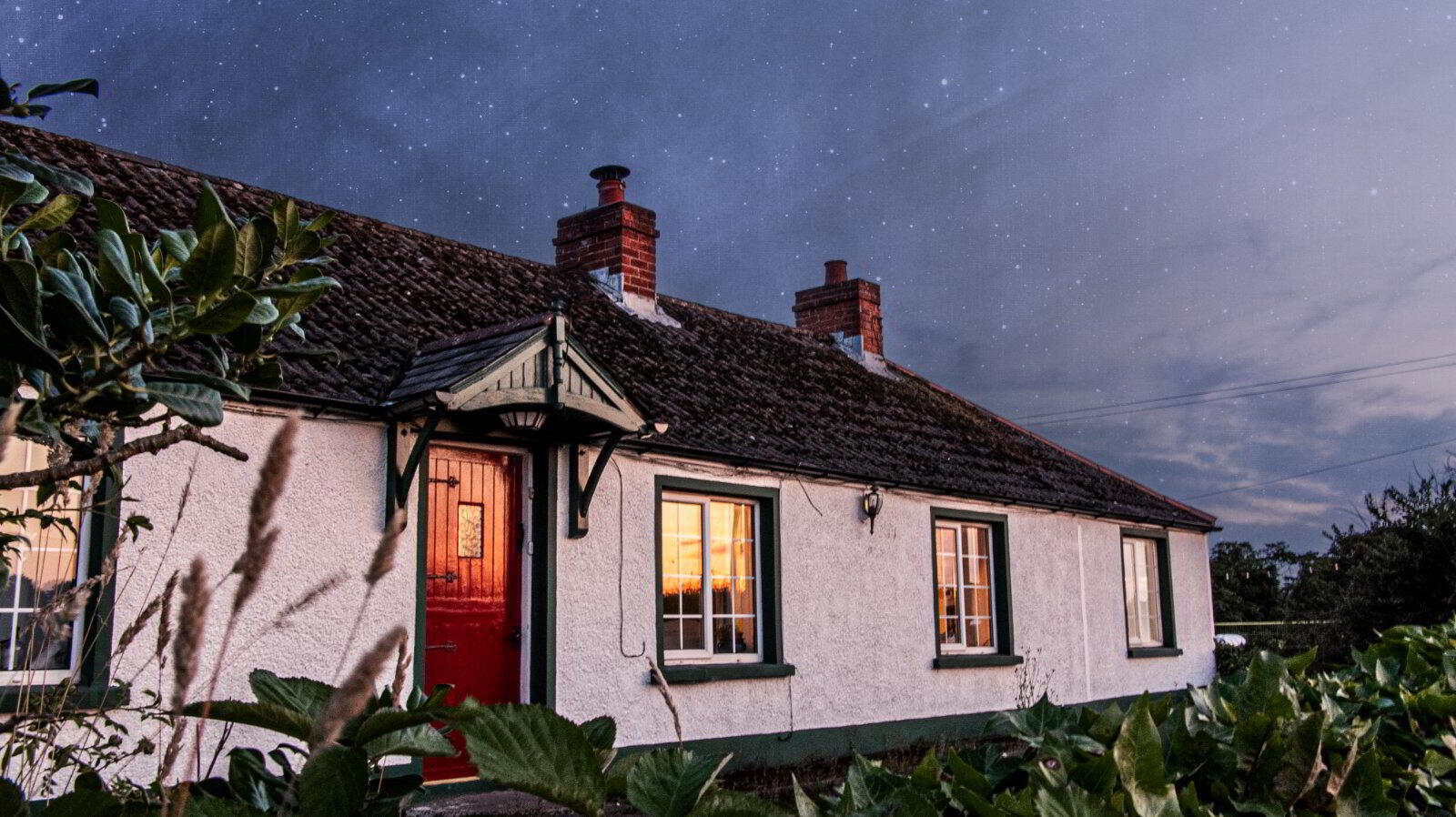
Features
- Option To Be Furnished Or Unfurnished
- Historic Character: Enjoy original features such as exposed beams, stone walls, and wood burning stoves that add warmth and charm to every room.
- Spacious Living: The open-plan layout includes a separate living room, a modern kitchen with updated appliances, open to dining area and snug, perfect for entertaining.
- Four Bedrooms: Generously sized bedrooms with ample natural light, providing comfort and privacy.
- Modern Amenities: Updated bathrooms and a fully equipped kitchen ensure a blend of old-world charm and modern living.
- Outbuildings: Explore the potential of additional outbuildings, ideal for storage, a workshop, or creative studio space.
- Beautiful Garden: The cottage has a low maintenance garden, perfect for peaceful relaxation.
- Parking: Ample off-street parking available.
- Pets: Pets considered on a case-by-case basis.
Discover the perfect blend of historic charm and modern convenience in this stunning 150-year-old extended cottage, nestled on the picturesque Ballyblack Road.
- Description
- Discover the perfect blend of historic charm and modern convenience in this stunning 150-year-old extended cottage, nestled on the picturesque Ballyblack Road. This enchanting home boasts three spacious bedrooms, inviting living areas, and multiple outbuildings, making it an ideal retreat for families or those seeking tranquility. Key Features: Historic Character: Enjoy original features such as exposed beams, stone walls, and wood burning stoves that add warmth and charm to every room. Spacious Living: The open-plan layout includes a separate living room, a modern kitchen with updated appliances, open to dining area and snug, perfect for entertaining. Four Bedrooms: Generously sized bedrooms with ample natural light, providing comfort and privacy. Modern Amenities: Updated bathrooms and a fully equipped kitchen ensure a blend of old-world charm and modern living. Outbuildings: Explore the potential of additional outbuildings, ideal for storage, a workshop, or creative studio space. Beautiful Garden: The cottage has a low maintenance garden, perfect for peaceful relaxation. Location: Situated on Ballyblack Road, the property offers a peaceful rural setting while remaining conveniently close to local amenities, schools, and transport links. Enjoy nearby walking trails and the scenic beauty of the surrounding countryside. Additional Details: Parking: Ample off-street parking available. Heating: Efficient heating system to ensure comfort year-round. Pets: Pets considered on a case-by-case basis.
- Entrance Hall
- 3.73m x 1.32m (12'3" x 4'4")
Upvc double glazed door, ceramic tiled floor, plumbed for washing machine, low level units, single drainer stainless steel sink unit with mixer taps. - Cloakroom/WC
- White suite, low flush wc, ceramic tiled floor, extractor fan.
- Kitchen/Dining Room
- 6.83m x 5.03m (22'5" x 16'6")
Single drainer 1.5 stainless steel sink unit with mixer taps, laminate work surfaces, excellent range of high and low level units, built in double oven, 4 ring gas hob, stainless steel chimney extractor fan, plumbed for dishwasher, central island, ceramic tiled floor, partly tiled walls, concealed lighting, glazed display cabinets, casual dining area with bench style seating. - Snug
- 2.46m x 2.46m (8'1" x 8'1")
Wood burning stove, ceramic tiled floor, upvc double glazed front door to garden area. - Lounge
- 4.34m 3.68m
Solid wooden floor, wood burning stove, tiled hearth, exposed beams, stable style front door. - Bedroom Four/Office
- 4.37m x 3.73m (14'4" x 12'3")
Laminate wooden floor, wood burning stove, exposed beams, feature panelling, - Hallway
- Airing cupboard, built in mirrored sliding robes.
- Bedroom Two
- 3.84m x 3.84m (12'7" x 12'7")
- Bedroom Three
- 3.38m x 3.12m (11'1" x 10'3")
- Bathroom
- White suite, fully tiled built in shower cubicle, Triton electric shower unit, dual flush wc, pedestal wash hand basin with mixer taps, partly tiled walls, recessed spotlights, extractor fan.
- Bedroom One
- 4.04m x 2.46m (13'3" x 8'1")
Mezzanine bedroom, overlooking walk in dressing room, exposed beams, original stone walls. - Walk-in Dressing Room
- 4.9m x 3.2m (16'1" x 10'6")
Range of built in furniture, concealed lighting. - Outside
- The property is accessed from the side via entrance gates into the main yard with ample car parking space, to the rear of the property there is a paved patio area with outside lighting. To the side you find a raised garden in loose pebbles, paved patio area with plants and shrubs. The front of the property is dressed with loose pebbles and walkways. Additional to the rear of the site there is a garden area where the septic tank is located.
- Outbuildings
- Outbuilding/Barn - Roller door, upvc double glazed door, water, power and light. Woodshed - Oil fired boiler, power and light, pressurised cylinder. Workshop - Built-in storage, work bench, power and light. Utility Room - Single drainer stainless steel sink unit with mixer taps, range of high and low level units, power, light and heat. Additional covered area with power and light.


