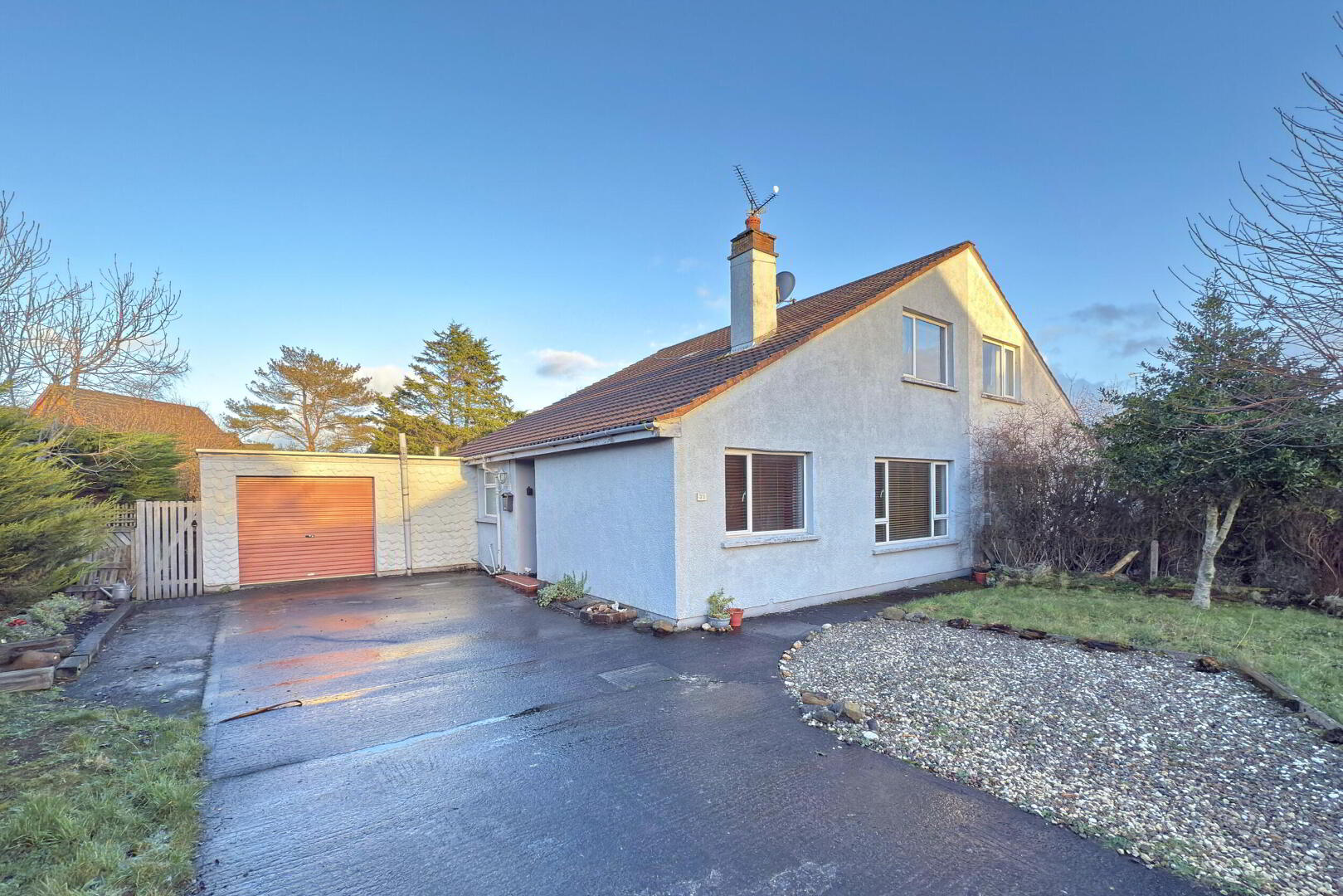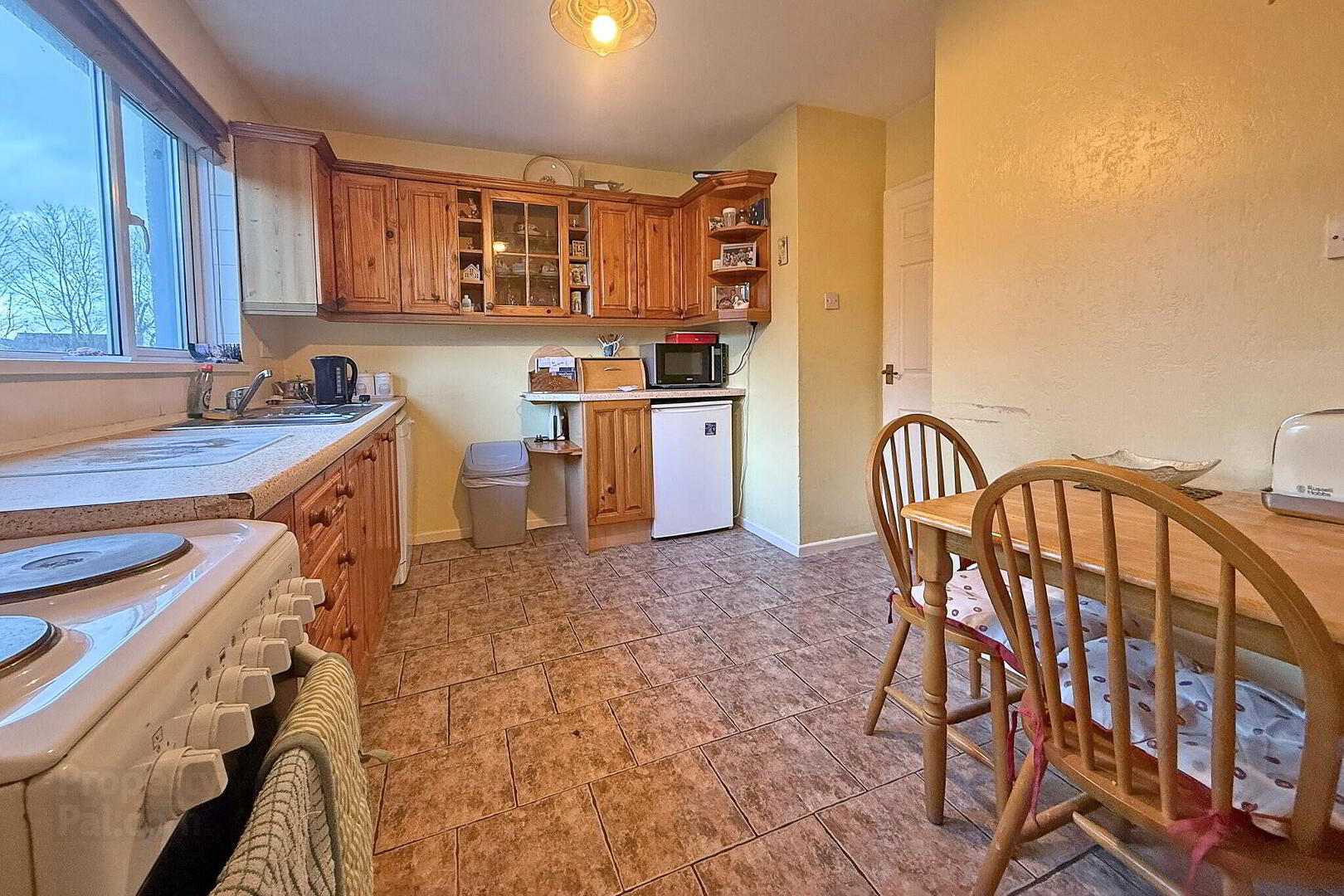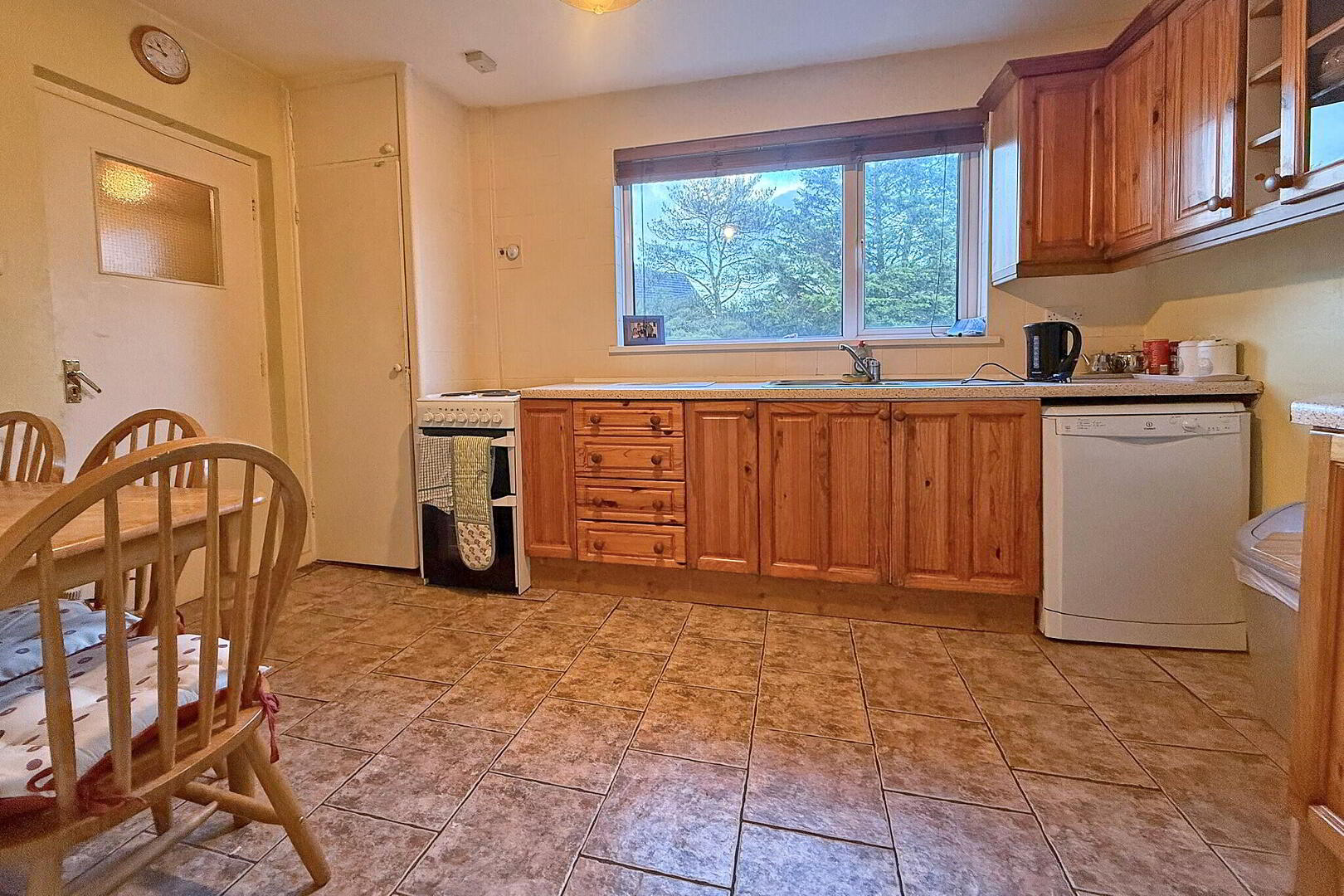


31 Agherton Drive,
Portstewart, BT55 7JQ
4 Bed Semi-detached House
Sale agreed
4 Bedrooms
1 Bathroom
1 Reception
Property Overview
Status
Sale Agreed
Style
Semi-detached House
Bedrooms
4
Bathrooms
1
Receptions
1
Property Features
Tenure
Freehold
Energy Rating
Heating
Oil
Broadband
*³
Property Financials
Price
Last listed at Offers Over £199,950
Rates
£1,274.52 pa*¹
Property Engagement
Views Last 7 Days
1,534
Views Last 30 Days
10,150
Views All Time
12,833

Features
- Oil fired central heating.
- Double glazing in uPVC frames.
- Large enclosed rear garden.
- Concrete driveway and integral garage.
This spacious semi detached home is perfectly located in a highly sought after area, just a short distance from the town, golf course and beach. Comprising four generously sized bedrooms, a dining kitchen, lounge, utility room and a modern shower room plus a substantial enclosed rear garden and an attached garage. An excellent opportunity combining location, space and potential.
- ENTRANCE PORCH 0.89m x 1.23m
- HALLWAY
- CLOAKROOM 1.74m x 1.61m
- Access to under stair storage.
- KITCHEN 3.95m x 2.61m
- Range of high & Low level units; laminate work surfaces; stainless steel sink unit; space for cooker and under counter fridge; plumbed for washing machine; tiled floor; access to utility room.
- UTILITY ROOM 5.07m x 1.68m
- Plumbed for washing machine; oil boiler; vinyl flooring; access to garage; door to the rear garden.
- LOUNGE 3.64m x 4.57m
- Cast iron fireplace with wood surround and tiled hearth.
- BEDROOM 1 2.84m x 3.56m
- Double bedroom to the front; built in cupboards.
- BEDROOM 2 3.04m x 3.34m
- Double bedroom to the rear (currently used as an additional living room).
- SHOWER ROOM 1.78m x 2.08m
- Large walk in shower; vanity unit with wash hand basin; toilet; panelled walls; vinyl flooring; extractor fan; chrome towel radiator.
- FIRST FLOOR
- BEDROOM 3 2.88m x 4.03m
- Double bedroom to the front; built in cupboards.
- BEDROOM 4 2.89m x 3.62m
- Double bedroom to the rear; built in cupboards.
- EXTERIOR
- GARAGE 5.05m x 2.77m
- Roller door; concrete floor; power & light.
- OUTSIDE FEATURES
- - Large enclosed garden to the rear.
- Smaller garden area to the front.
- Concrete driveway and parking area.
- Integral garage.
- Outside light & tap.





