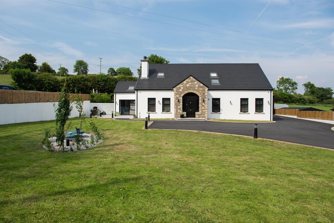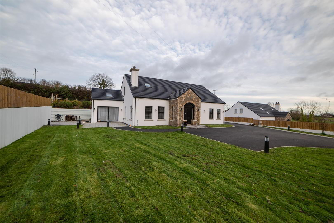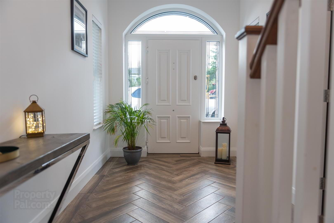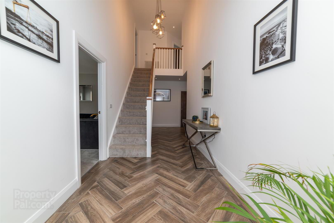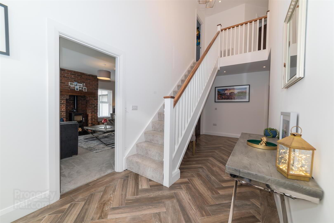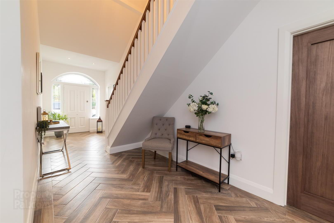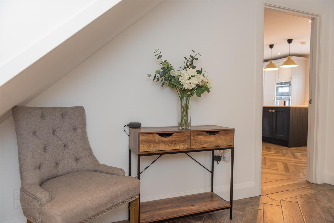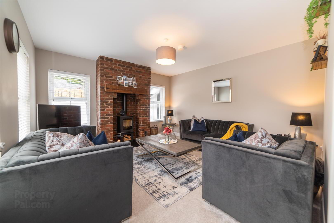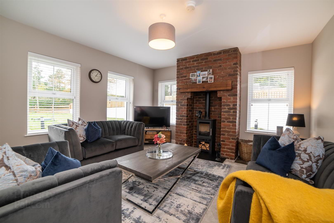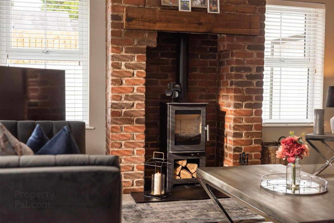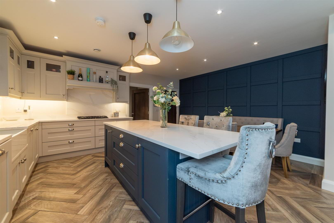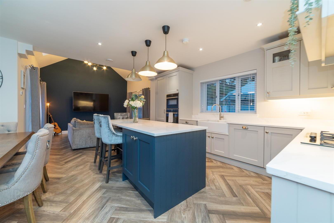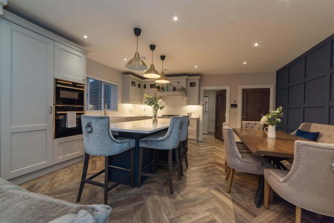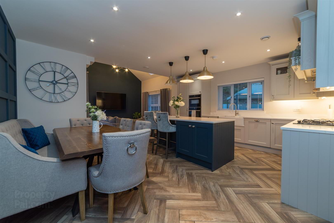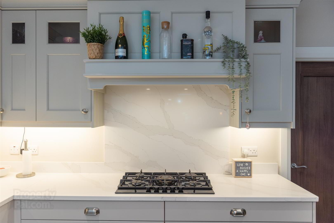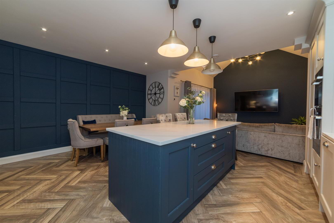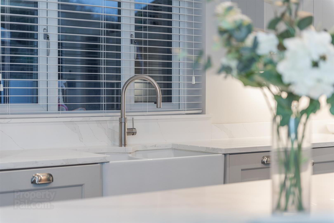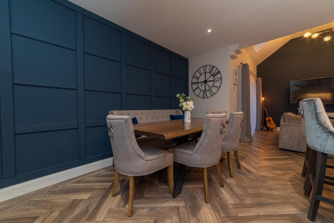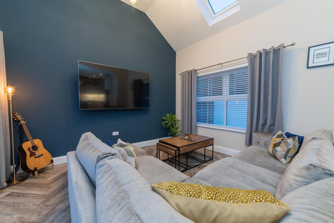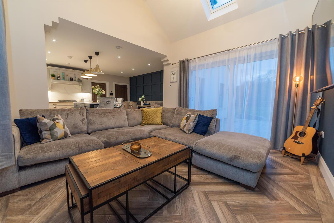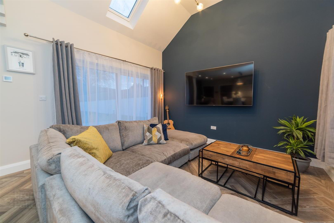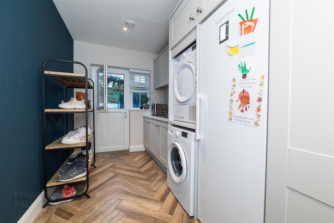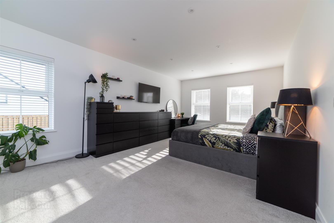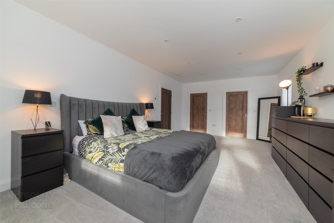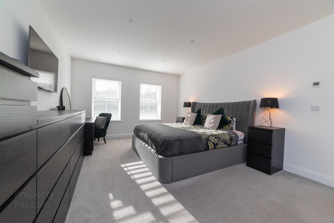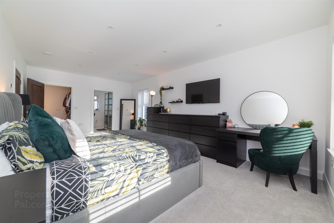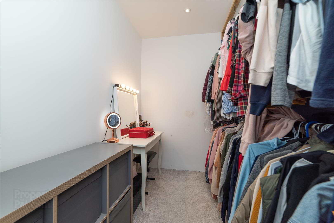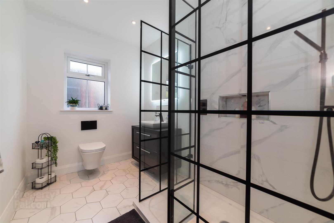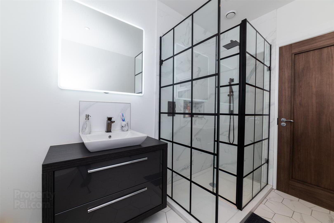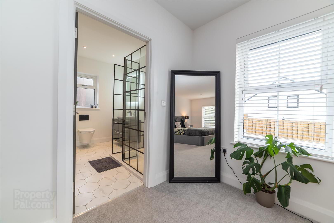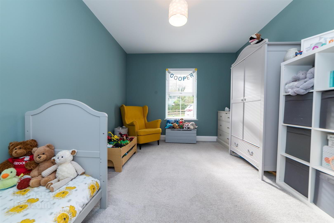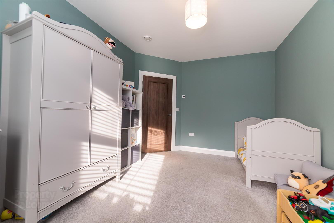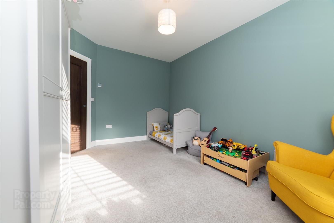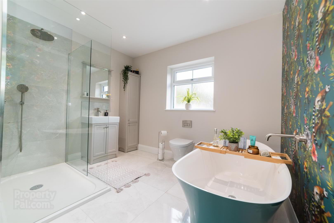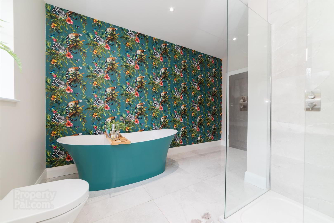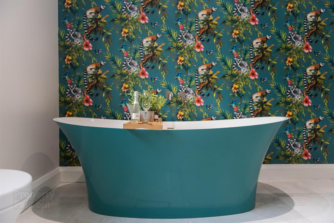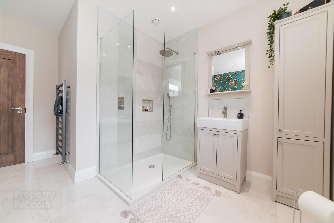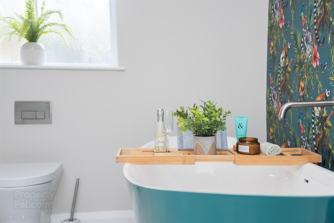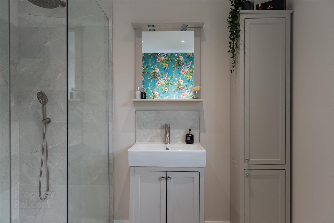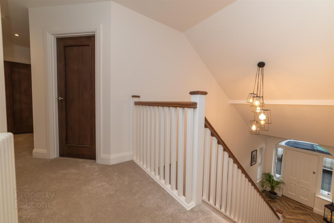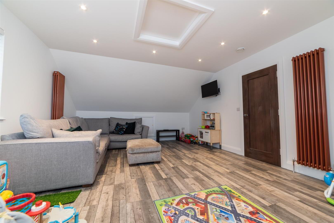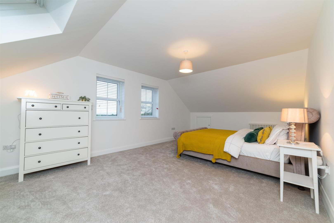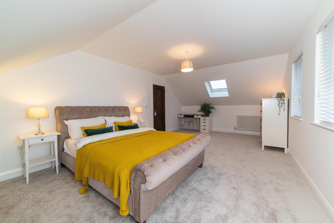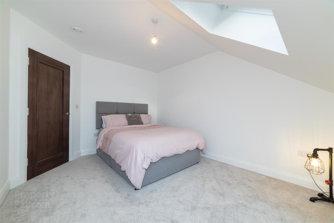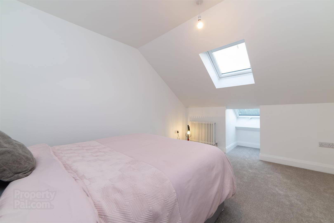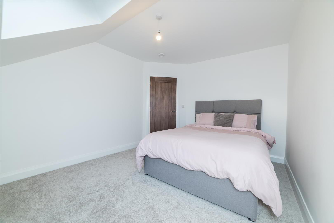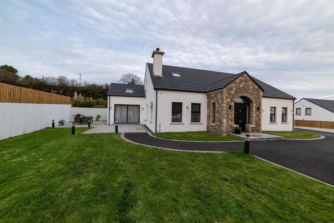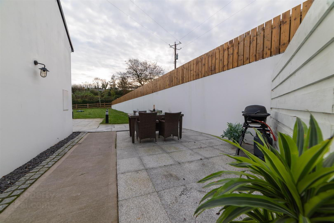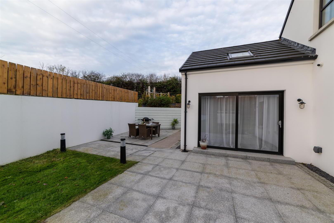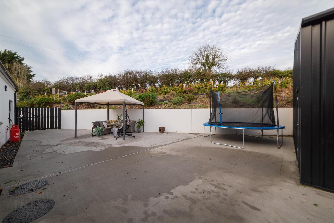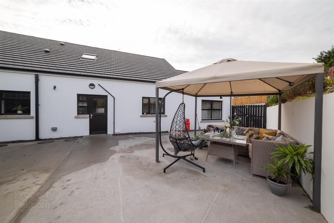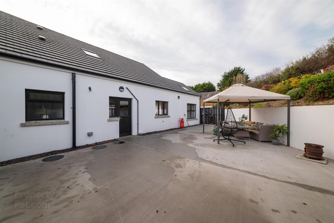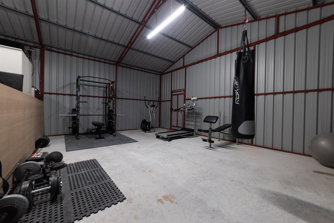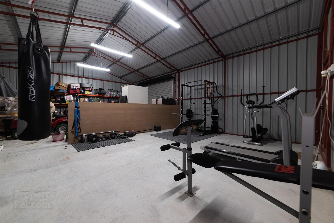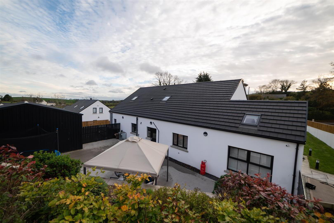30a Tullyhubbert Road,
Moneyreagh, Newtownards, BT23 6BY
5 Bed Detached House
Sale agreed
5 Bedrooms
2 Bathrooms
1 Reception
Property Overview
Status
Sale Agreed
Style
Detached House
Bedrooms
5
Bathrooms
2
Receptions
1
Property Features
Tenure
Freehold
Energy Rating
Property Financials
Price
Last listed at Offers Over £499,000
Rates
£3,099.85 pa*¹
Property Engagement
Views Last 7 Days
101
Views Last 30 Days
528
Views All Time
77,390
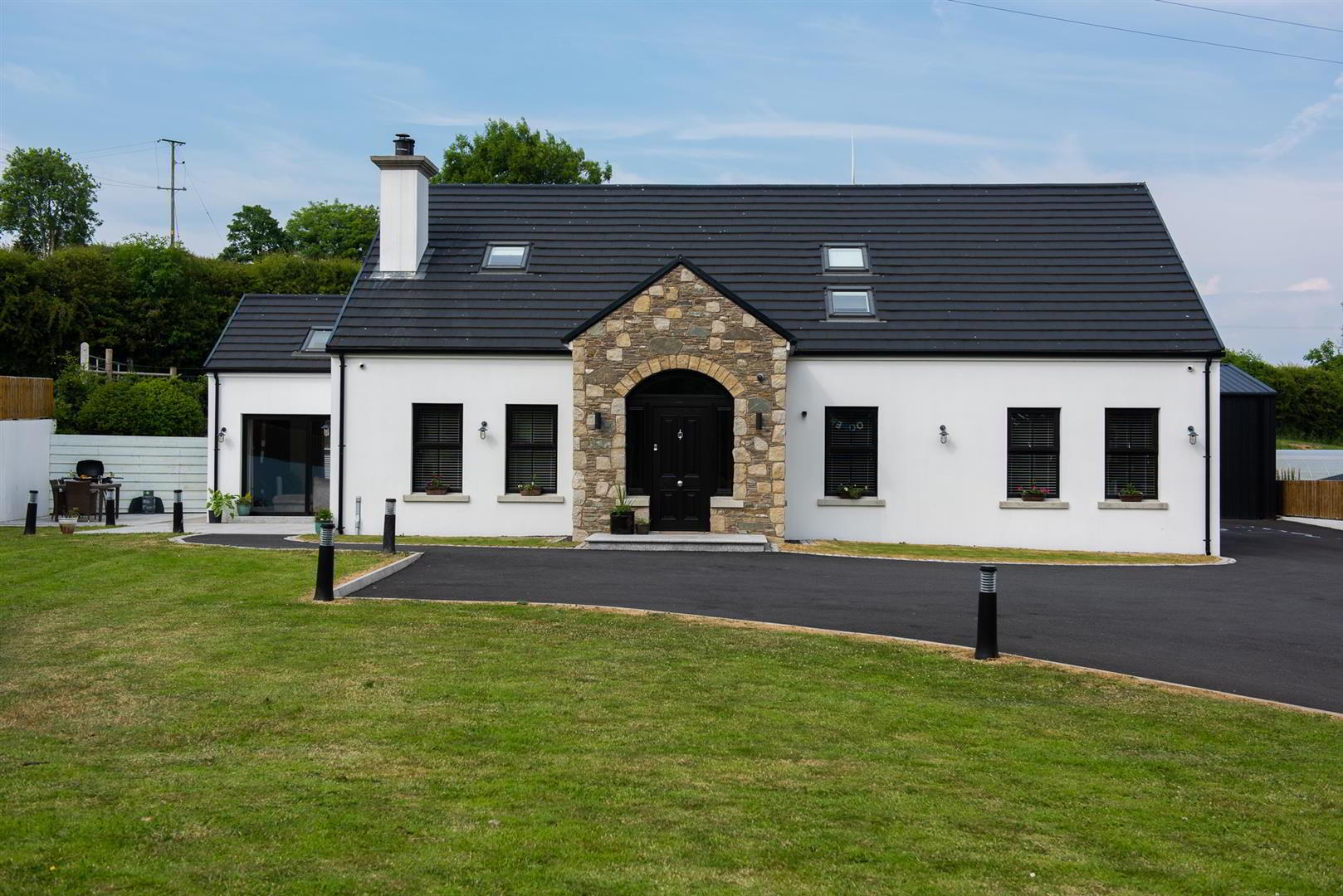
Features
- Magnificent Detached Family Home Extending to 2600 sq ft,
- Beautifully Presented Accommodation Finished to a High Standard
- Superb Kitchen with Centre Island with Open Plan Living/Dining Area
- Separate Utility Room/Oil Fired Heating
- Large Family Bathroom/ Pvc Double Glazing
- Five Bedrooms/One Reception Room or Four Bedrooms/Two Reception Rooms
- Large Detached Garage /Driveway with Ample Parking
- Electric Gates leading to Driveway
- Popular and Convenient Semi Rural Location 15 Minutes from Belfast
- External Cameras and Lighting
The property itself was constructed 2 years ago and has been finished to the highest standard throughout with an unveiled level of specification.
Extending to 2600 sq ft the adaptable layout provides the potential of 5 bedrooms together with open plan kitchen/ living/dining family room together with luxury bathroom, en suite and an additional shower room.
Externally the property positioned on a pleasant site with formal gardens and large garage.
Likely to be of interest to the growing family in todays market viewing by appointment.
- Entrance Hall
- Composite front door leading to entrance hall. Tiled flooring in herringbone style.
- Family Room 4.47m x 4.14m (14'8 x 13'7)
- Brick fire-place with wood burning stove.
- Kitchen/Living/Dining 8.71m x 4.14m (28'7 x 13'7)
- Excellent range of high and low level units, Centre Island with Quartz work stops. inset sink with 'Quooker' boiling hot water tap, 5 ring gas hob,. Double oven. Integrated dish-washer and fridge/freezer. Tiled flooring. Sliding doors from living area to front patio.
- Utility Room 3.84m x 2.06m (12'7 x 6'9)
- High and low level units, single drainer stainless steel sink unit with. Washing machine and tumble dryer. Tiled flooring. Door to rear.
- Bedroom One 6.53m x 3.78m (21'5 x 12'5)
- Dressing Room 2.87m x 1.73m (9'5 x 5'8)
- En-Suite
- Walk in shower enclosure with overhead shower and telephone hand shower, low flush w.c Wash hand basin.
- Bedroom Two 4.14m x 3.10m (13'7 x 10'2)
- Bathroom
- Freestanding bath with walk in shower enclosure with overhead shower and additional telephone shower. Low flush w.c Wash hand basin with vanity unit.
- First Floor
- Bedroom Three/Cinema Room/Playroom 6.48m x 4.32m (21'3 x 14'2)
- Laminate wooden floor.
- Bedroom Four 6.48m x 3.78m (21'3 x 12'5)
- Bedroom Five 3.96m x 3.10m (13'0 x 10'2)
- Shower Room
- Fully tiled shower enclosure with telephone hand shower, low flush w.c Wash hand basin and vanity unit.
- Outside
- Garden laid lawn to the front and side. To the rear there is a large patio area.
- Detached Garage 9.91m x 7.09m (32'6 x 23'3)
- Corrugated detached garage with electric roller door. Light and power.


