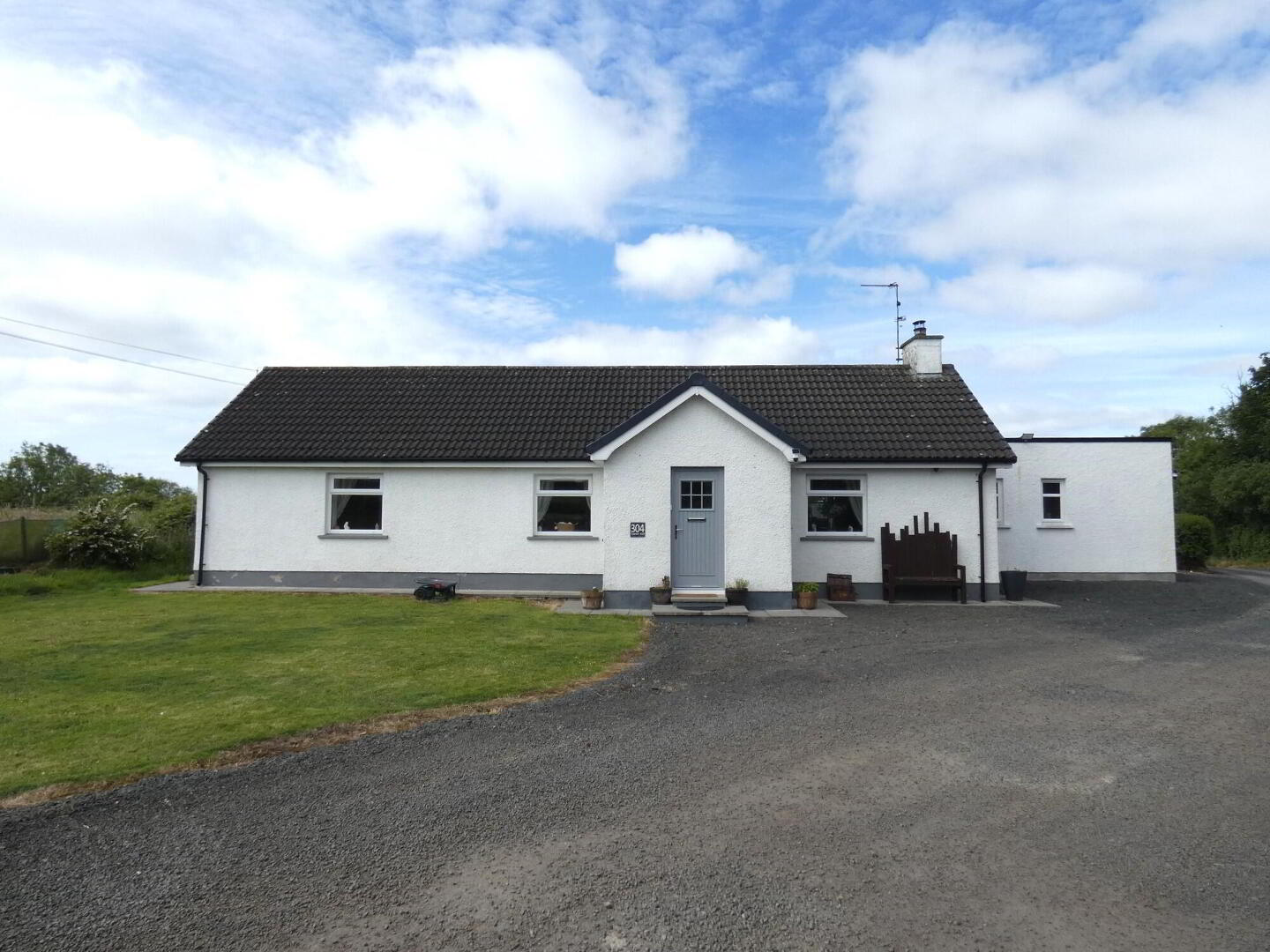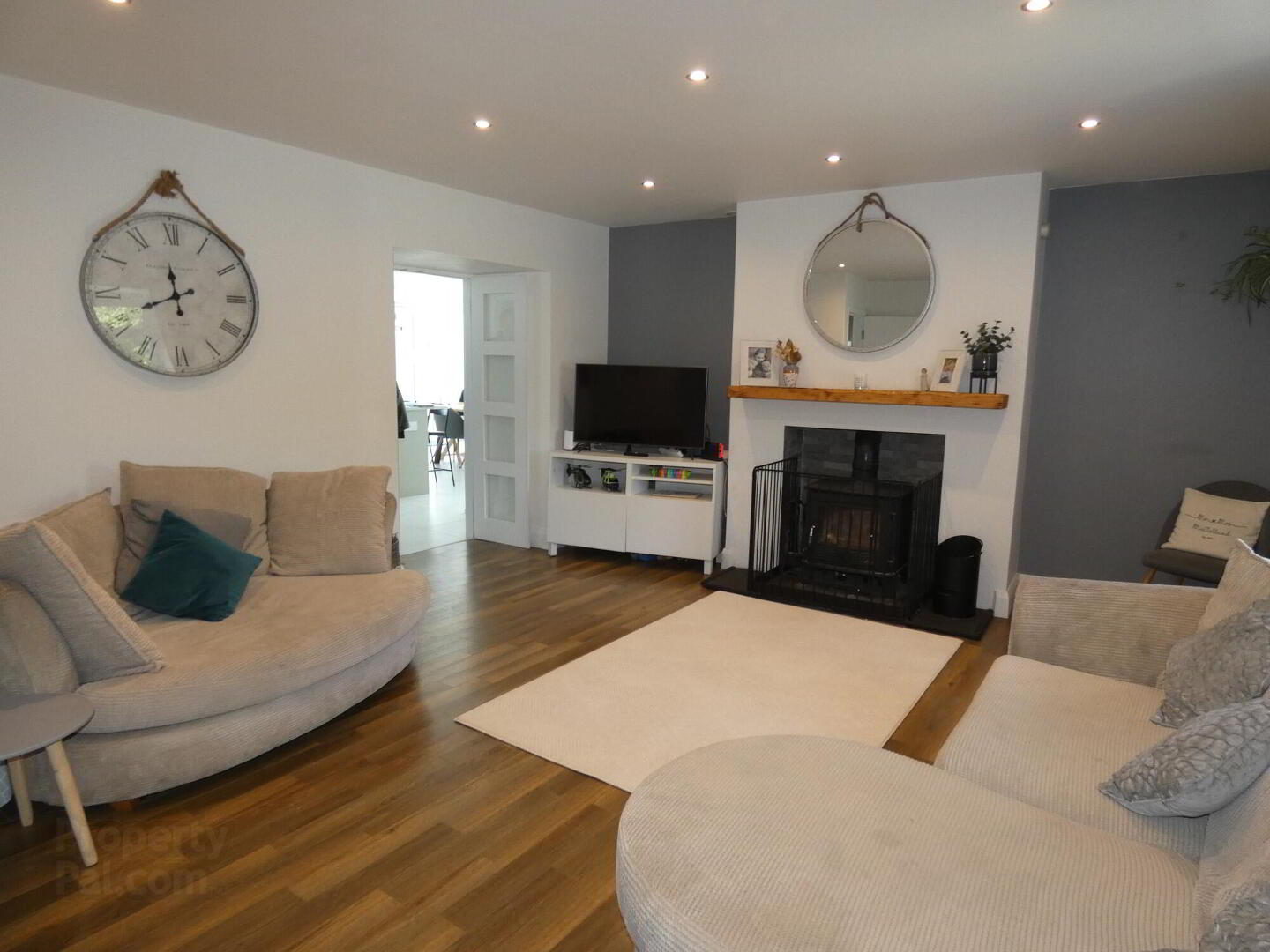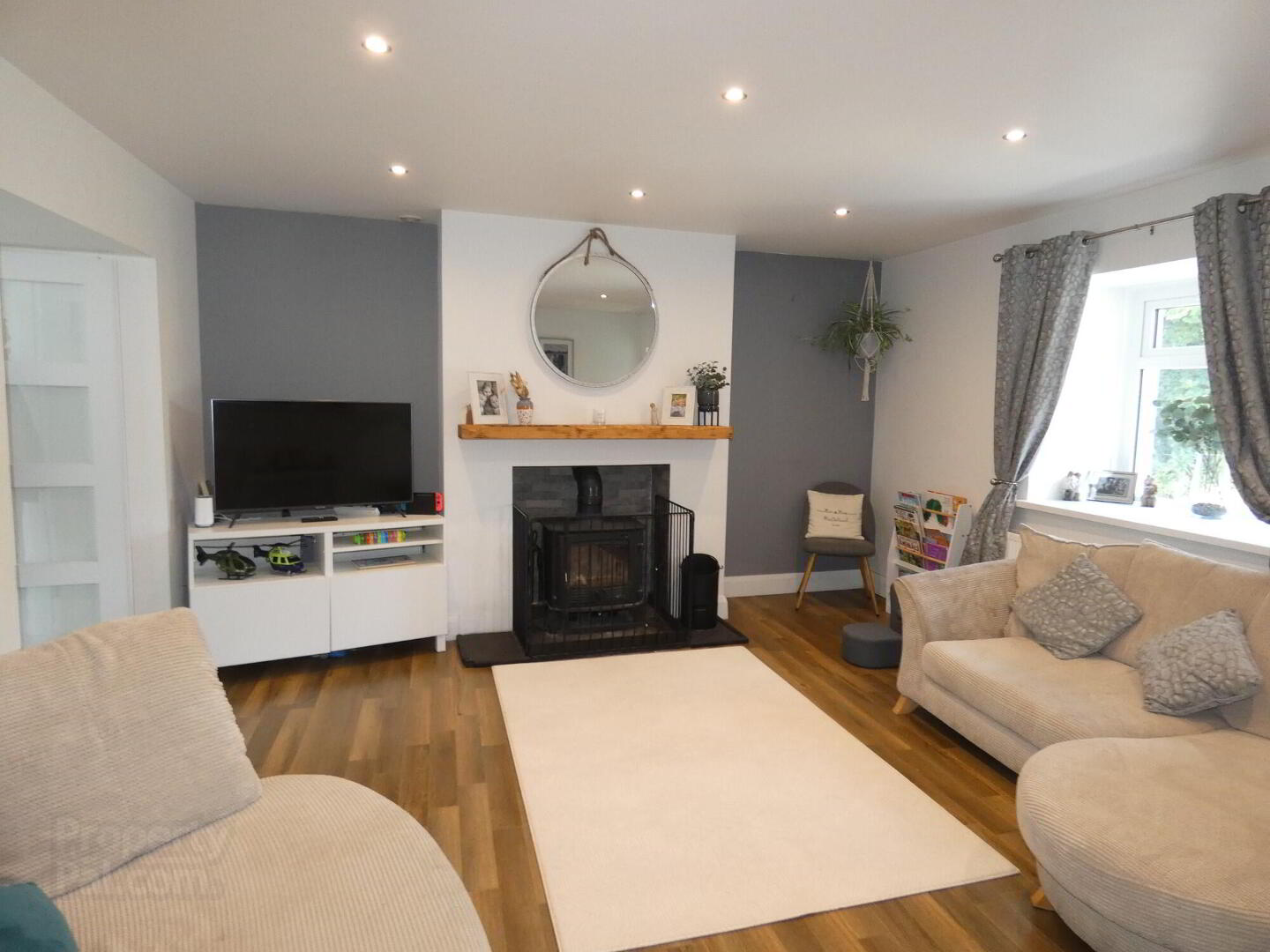


304 Townhill Road,
Rasharkin, Ballymoney, Portglenone, Ballymena, BT44 8RW
A delightful 3 or 4 Bedroom Detached rural Bungalow with Feature Kitchen/Dining Living room
Sale agreed
3 Bedrooms
2 Receptions
Property Overview
Status
Sale Agreed
Style
Detached Bungalow
Bedrooms
3
Receptions
2
Property Features
Tenure
Freehold
Energy Rating
Heating
Dual (Solid & Oil)
Broadband
*³
Property Financials
Price
Last listed at Price Not Provided
Rates
£1,470.60 pa*¹
Property Engagement
Views Last 7 Days
77
Views Last 30 Days
289
Views All Time
79,846

Features
- Duel purpose oil fired and solid fuel heating.
- Hive heating control (can be controlled remotely).
- Upvc double glazed windows.
- High speed internet capacity (900 MB per second).
- The property is very well presented and is in excellent decorative order throughout.
- Option to purchase: Circa 3 acres of land.
- Flexible living accommodation.
- The property has had a recent extension providing a spacious feature kitchen/dining/living room with a high quality fitted kitchen.
- Conveniently located to Rasharkin and Portglenone.
- Within access to main commuting routes to Ballymoney, Coleraine, Magherafelt, Ballymena and further afield.
We are delighted to offer for sale this detached bungalow set on a rural site circa 2 miles from Rasharkin and conveniently located to Kilrea and Portglenone.
The property has recently been extended and provides well proportioned flexible 3 or 4 bedroom (1 ensuite), 1 ½ or 2 ½ reception room accommodation and is in excellent decorative order throughout. The accommodation includes a feature open plan kitchen/dinette/living room with a high quality fitted kitchen.
Externally the property has a garden area to the front of the property and an enclosed garden/play area to the rear of the property which is partly paved together with a soft play area with rubber mats.
There is also an option to purchase circa 3 acres of additional land.
The property is also within access to main commuting routes to Ballymoney, Coleraine, Magherafelt, Ballymena and further afield.
This property is sure to appeal to a wide range of prospective purchasers and we as selling agents highly recommend an early internal inspection to fully appreciate the quality, location and accommodation of this delightful rural family home.
- Reception Hall
- With Upvc composite entrance door, telephone point.
- Lounge
- 5.44m x 4.34m (17'10 x 14'3)
Attractive fireplace with tiled inset, tiled hearth, multifuel stove (heats water and radiators), wooden mantle, wood laminate flooring, ceiling downlights, dimmer switch, double glass panel doors to: - Kitchen/Dining/Living Room
- 8.43m x 5.64m (27'8 x 18'6)
With an attractive range of eye and low level units including Britannia cooker with 6 gas rings, 2 electric ovens, electric grill and storage compartment, extractor fan, Franke 1 ½ bowl stainless steel sink unit with boiler tap, 2 integrated dishwashers, housing and plumbed for an American style fridge freezer, quartz worktop, feature island with quartz worktop and storage drawers, window pelmet, tiled floor, ceiling downlights, feature Korniche roof lantern. - Walk in pantry
- With shelving, tiled floor, extractor fan, light, worktop.
- Utility Room
- 2.34m x 1.96m (7'8 x 6'5)
With storage cupboards and shelving, 1 ½ bowl stainless steel sink, tiled splashback, tiled floor, plumbed for an automatic washing machine, space for a tumble dryer, ceiling downlights. - Side Entrance Porch
- With tiled floor, ceiling downlights.
- Separate WC
- With decorative sink unit, tiled splashback, storage cupboards below, wc, tiled floor, ceiling downlights.
- Bedroom 4/Dining Room/Sitting Room
- 3.94m x 3.63m (12'11 x 11'11)
With wood laminate flooring, ceiling downlights, T.V. point and USB points. - Mid Hallway
- With shelved hotpress.
- Bedroom 1
- 3.33m x 3.3m (10'11 x 10'10)
Wood laminate flooring, ceiling downlights. - Master Bedroom
- 4.04m x 2.97m (13'3 x 9'9)
T.V. point, ceiling downlights, walk in dressing room/wardrobe with shelving and hanging space.
Ensuite:
With Triton electric shower, sheeted cubicle, wc, wash hand basin with storage cupboards below, sheeted walls, shaver point, Upvc sheeted ceiling with downlights, extractor fan. - Bathroom & WC Combined
- 3.28m x 1.73m (10'9 x 5'8)
With fitted suite including jacuzzi type bath with telephone hand shower, Galaxy Aqua 3000 electric shower, sheeted cubicle, wc, wash hand basin with storage cupboards below, heated towel rail, Upvc sheeted ceiling, ceiling downlights, extractor fan. - Bedroom 2
- 4.9m x 2.57m (16'1 x 8'5)
Wood laminate flooring. - EXTERIOR FEATURES:
- Upvc fascia and soffits.
- Enclosed garden/play area to the rear of the property (paved with soft play area and rubber mats).
- Outside taps (hot and cold) to the rear garden area.
- Outside lights to the front and side of the property.
- Garden area in lawn to the front of the property.
- Option to purchase: Circa 3 acres of land.
Directions
Leave the centre of Kilrea along Bridge Street and continue onto the Bann Road crossing over the bridge and continue along. After approximately 2 miles turn right (sign posted Portglenone) onto the Portna Road and then immediately turn left onto the Townhill Road. Continue along for approximately 1 ½ miles and the property is located on the right hand side a short distance along the lane.





