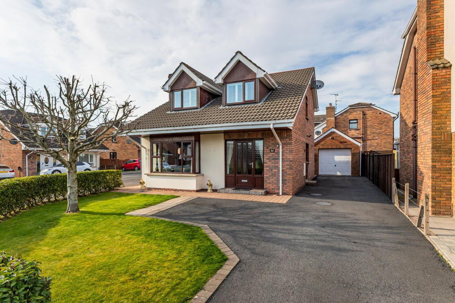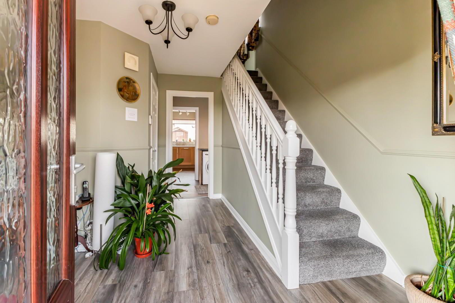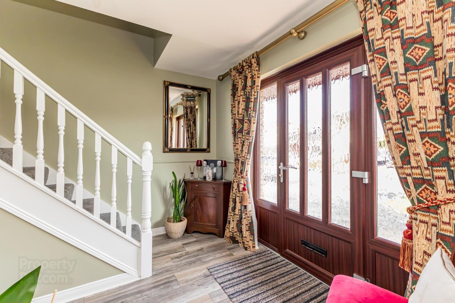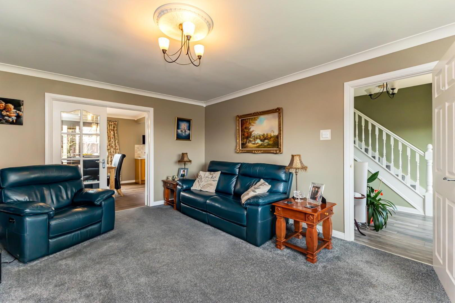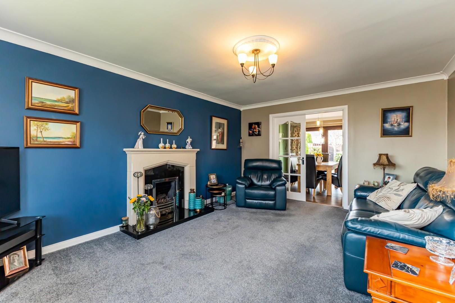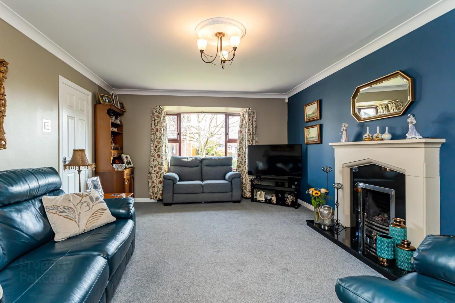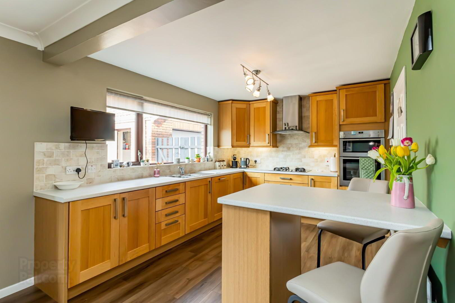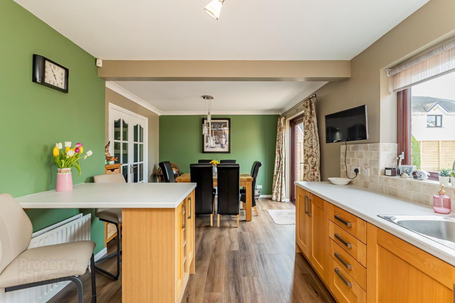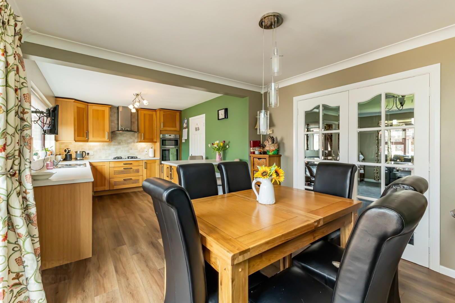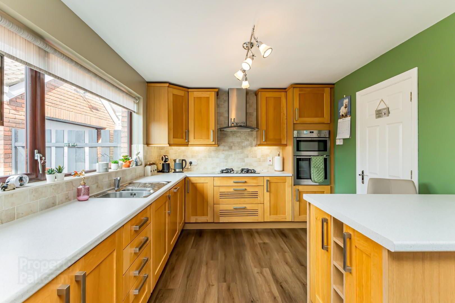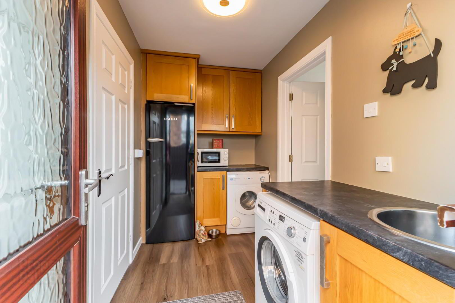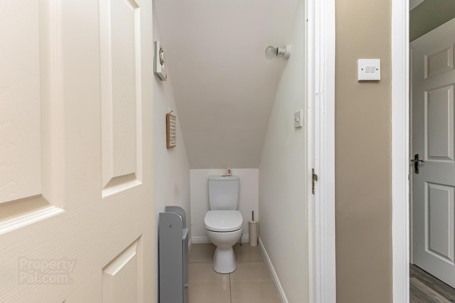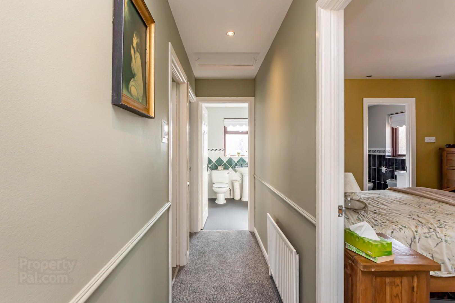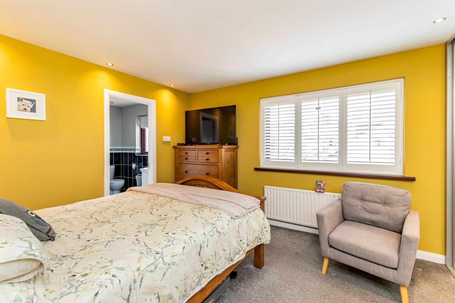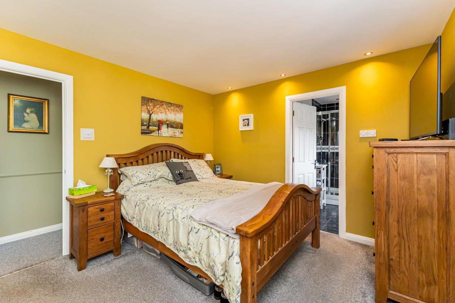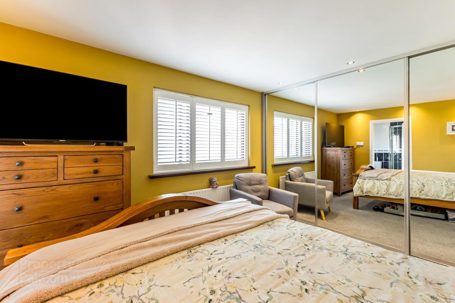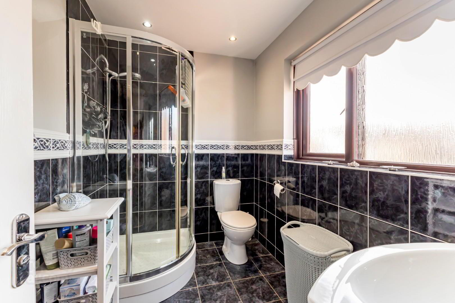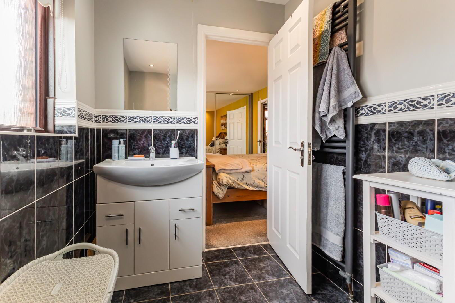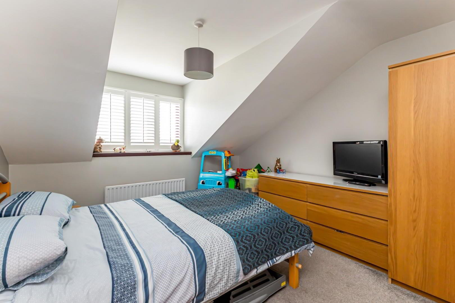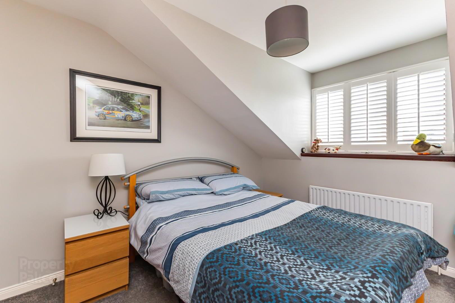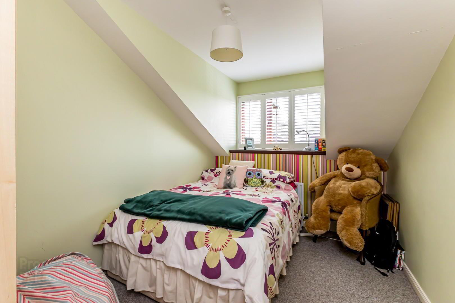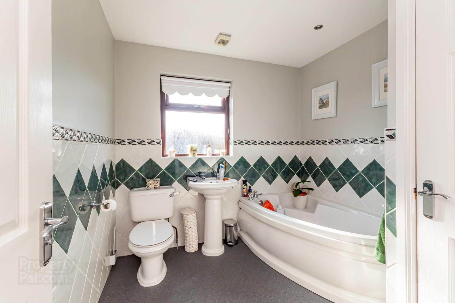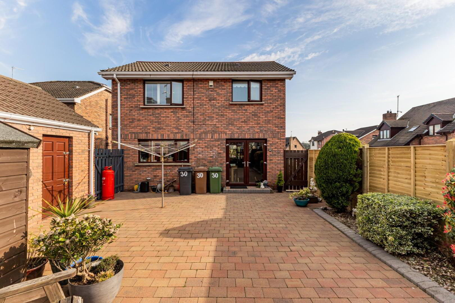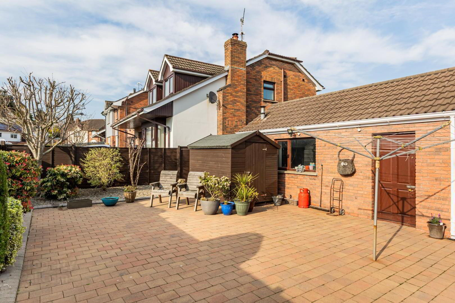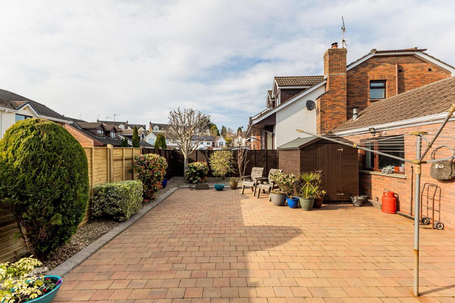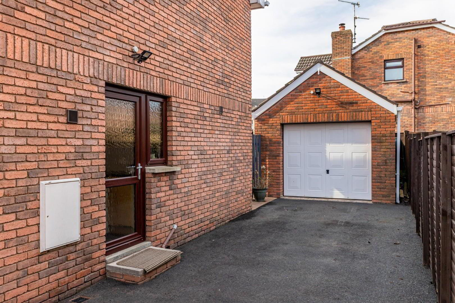30 The Spires,
Dromore, BT25 1QE
3 Bed House
Asking Price £239,950
3 Bedrooms
2 Bathrooms
1 Reception
Property Overview
Status
For Sale
Style
House
Bedrooms
3
Bathrooms
2
Receptions
1
Property Features
Tenure
Freehold
Broadband
*³
Property Financials
Price
Asking Price £239,950
Stamp Duty
Rates
£1,319.88 pa*¹
Typical Mortgage
Legal Calculator
In partnership with Millar McCall Wylie
Property Engagement
Views All Time
2,697
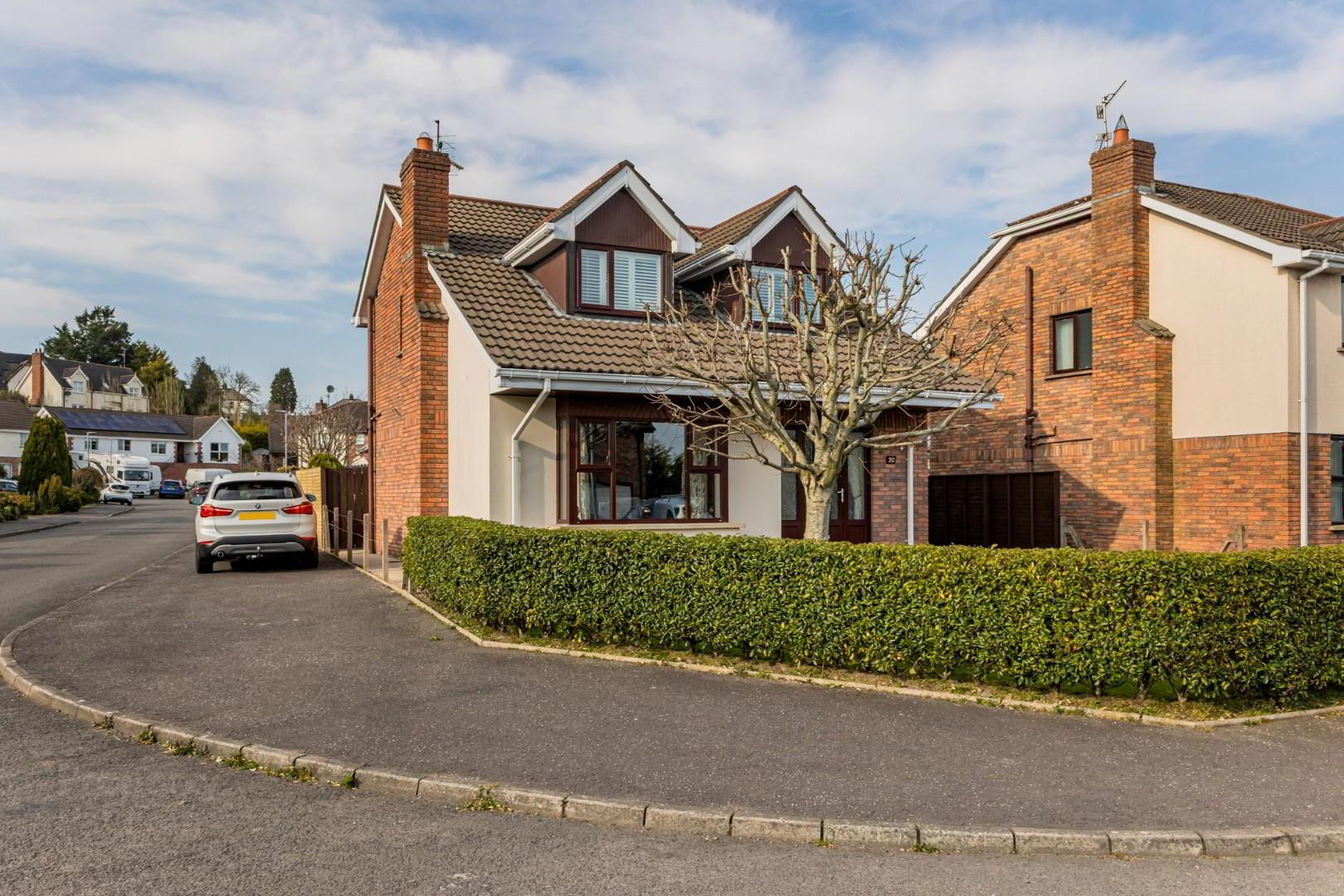
Features
- Excellent Detached 3 Bedroom Home
- 3 Well Proportioned Bedrooms & Master Bedroom With Large En-Suite
- Large Inviting Living Room
- Bright & Airy Kitchen With Dining Space
- Good Size Family Bathroom Suite
- Downstairs W/C and Utility Room
- Large Driveway Leading To Detached Garage
- Large Rear Enclosed Garden
- Well Presented Throughout
- Call Now to Book A Viewing 02896223011
The house boasts a welcoming reception room, perfect for entertaining guests or enjoying quiet evenings in. The well-presented interiors create a warm and inviting atmosphere, ensuring that you feel at home from the moment you step inside.
Situated on a desirable corner site, the property features a large driveway, providing ample parking space for multiple vehicles. This added convenience is a rare find in today’s market.
Whether you are looking for a family home or a peaceful retreat, this delightful house in Dromore is sure to impress. With its excellent location and thoughtful design, it presents a wonderful opportunity for anyone seeking a new place to call home. Don’t miss the chance to view this exceptional property.
- Lounge 5.10m x 3.85m (16'9" x 12'8")
- Two windows to side, window to front, fireplace, stairs, double door, door to:
- Kitchen/Dining Room 3.37m x 6.95m (11'1" x 22'10")
- Window to rear, double door, door to:
- Utility 1.70m x 3.00m (5'7" x 9'10")
- Window to side, door to:
- Storage
- Door to:
- Entrance Hall
- Door.
- Bedroom 1 3.30m x 4.44m (10'10" x 14'7")
- Window to rear, twoStorage cupboard, two sliding doors, door to:
- En-suite
- Window to rear, door to:
- Bathroom
- Window to side, Storage cupboard, door to:
- Bedroom 2 3.50m x 3.35m (11'6" x 11'0")
- Window to front, door to:
- Bedroom 3 3.50m x 2.45m (11'6" x 8'0")
- Window to front, door to:
- Landing
- Window to side.
- We anticipate interest for this style of home to be high. Viewing of this property is highly recommended in order to truly understand and appreciate every aspect of this home. Please call us on 02896223011.


