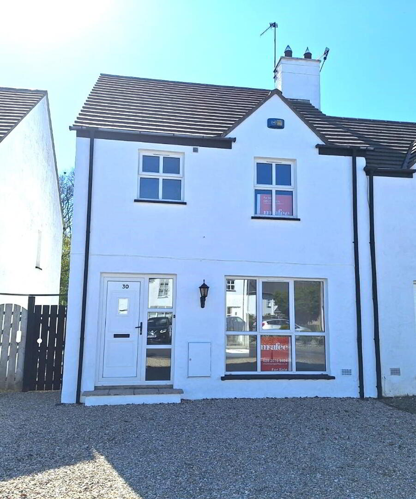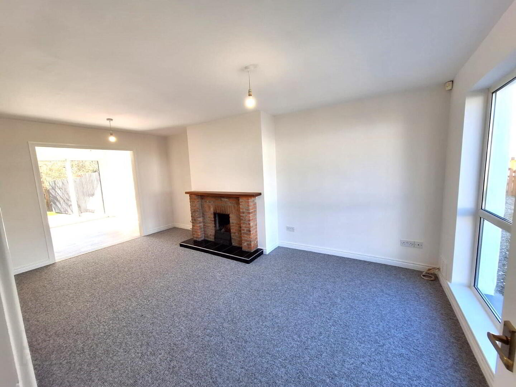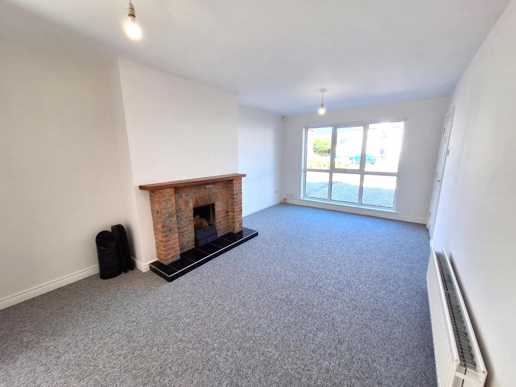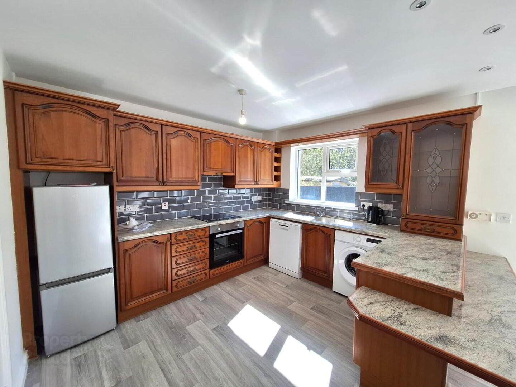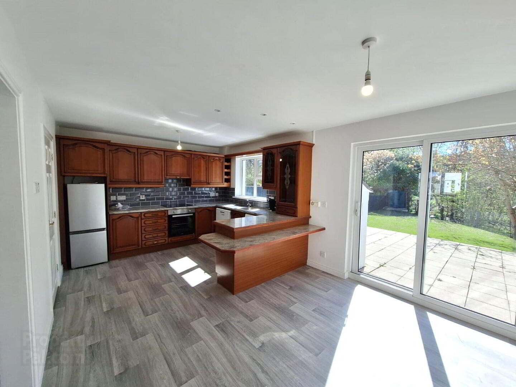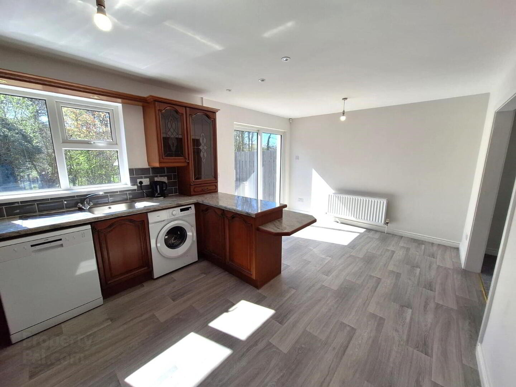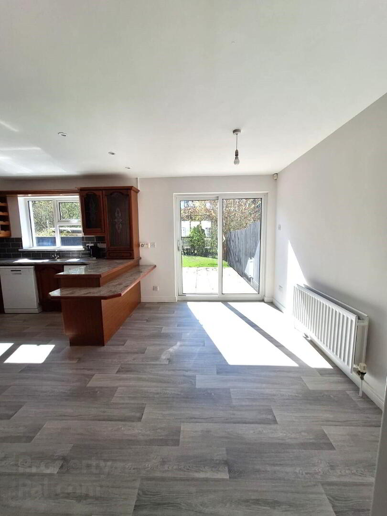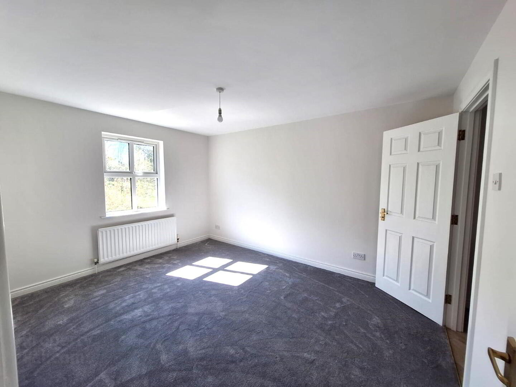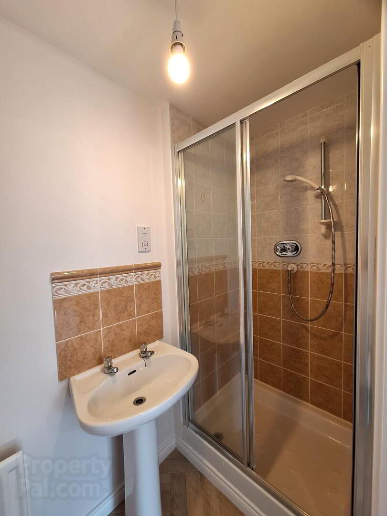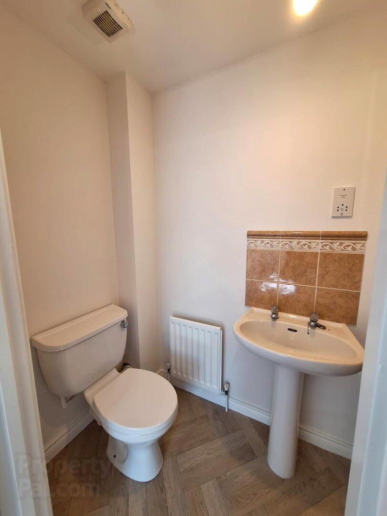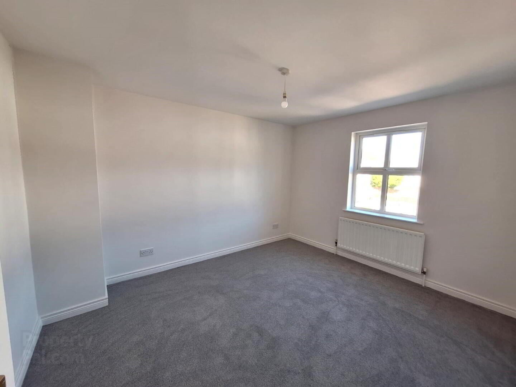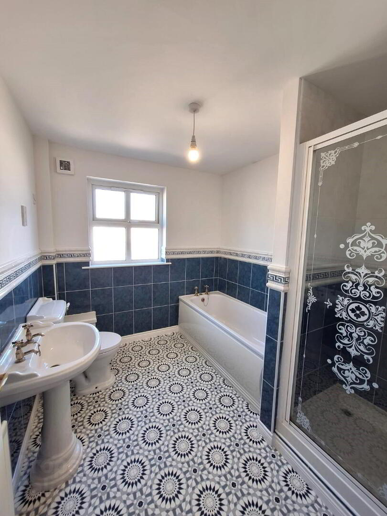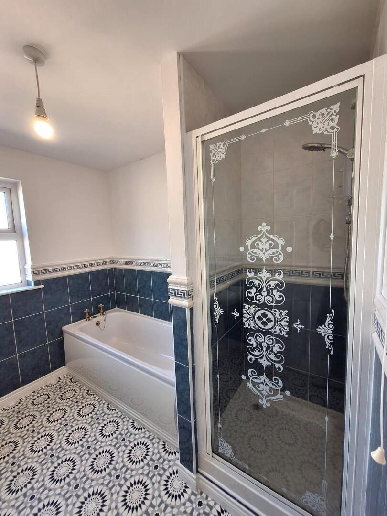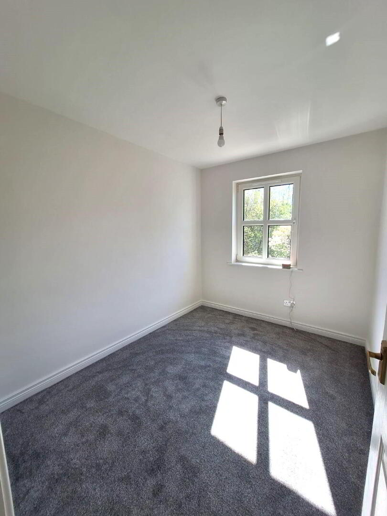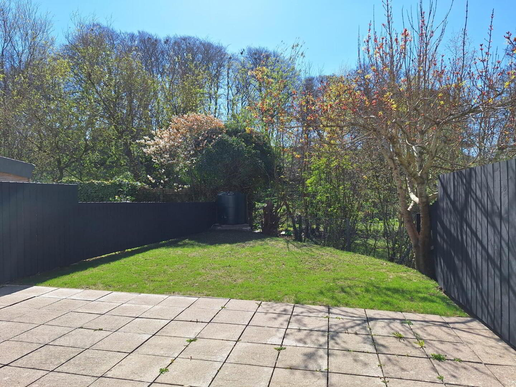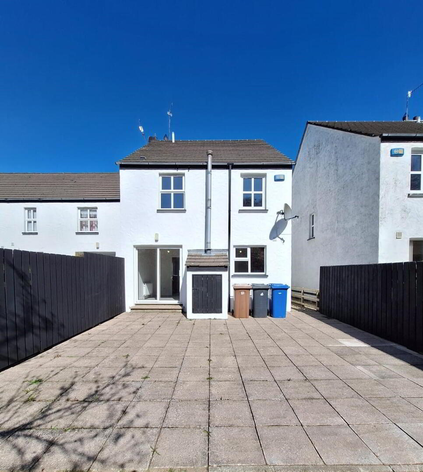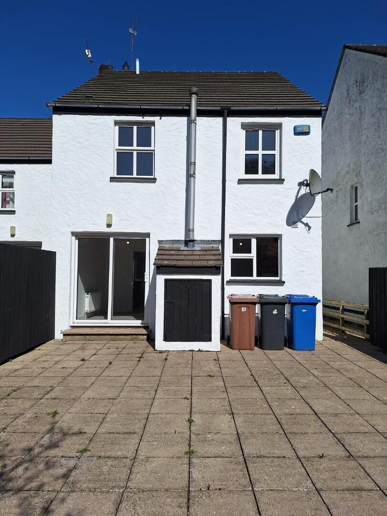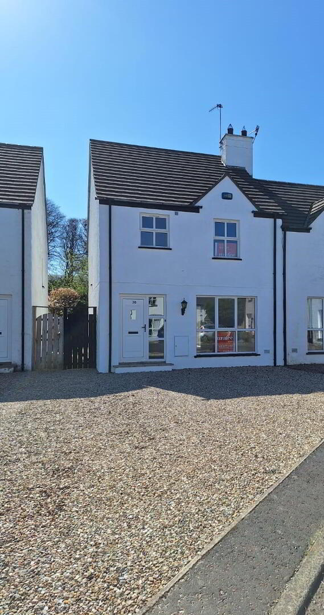30 Strand Cottages,
Ballycastle, BT54 6HR
3 Bed Semi-detached House
Offers Over £259,950
3 Bedrooms
2 Bathrooms
1 Reception
Property Overview
Status
For Sale
Style
Semi-detached House
Bedrooms
3
Bathrooms
2
Receptions
1
Property Features
Tenure
Not Provided
Energy Rating
Broadband
*³
Property Financials
Price
Offers Over £259,950
Stamp Duty
Rates
£1,329.90 pa*¹
Typical Mortgage
Legal Calculator
Property Engagement
Views All Time
1,914
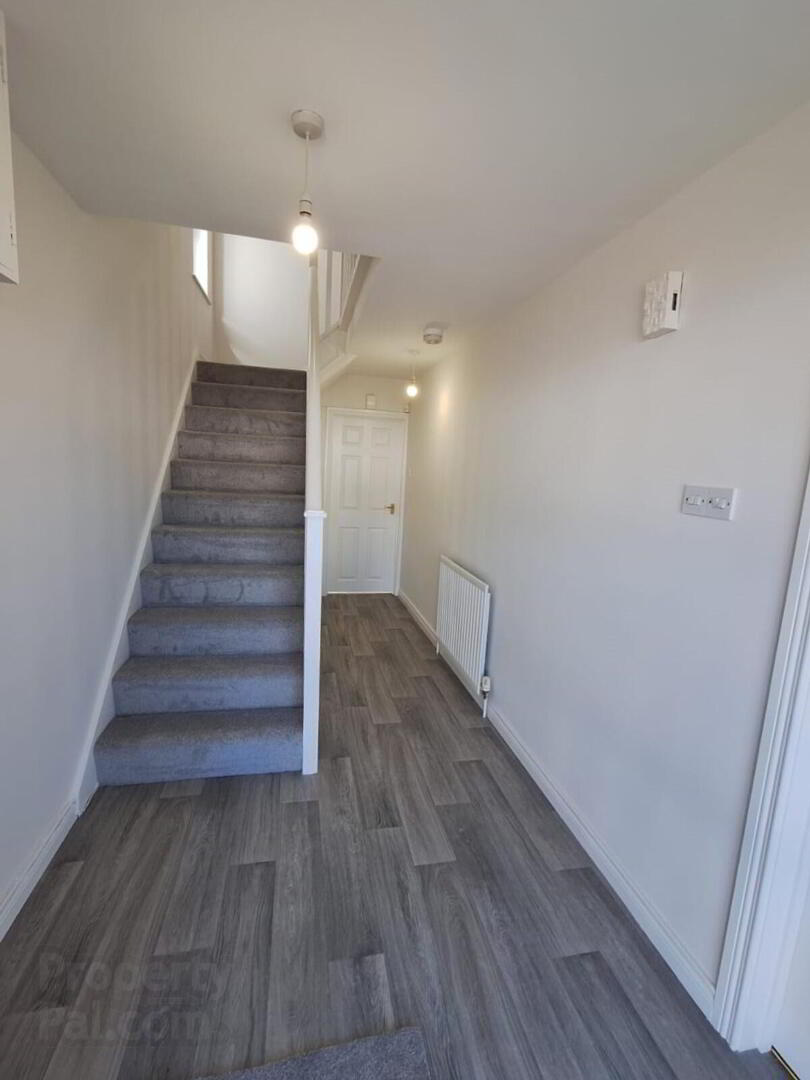
Features
- Oil fired central heating.
- Upvc double glazed windows.
- Most popular location in the Strand Cottages development.
- South facing sun trapped rear garden.
- Comfortable walking distance to Ballycastle sea front with its numerous amenities including Beach, Tennis Courts, Golf Courses, Ballycastle Marina, shops, cafés, Gym etc.
- Ideal purchase for a holiday home, downsizing, first time buyer or relocating to the sea side area.
- Viewing is highly recommended.
We are delighted to offer for sale this beautiful, recently refurbished, 3 bedroom, 1 reception room semi detached dwelling situated in the popular Strand Cottages development in Ballycastle. The property is located just a stones through from the sea front and its numerous amenities including Beach, Golf Course, Tennis Courts, Ballycastle Marina, shops, cafés, Gym etc.
No. 30 is the ideal purchase for a holiday home, downsizing, first time buyer or relocating to the sea side area and we as selling agents highly recommend viewing to fully appreciate the location and accommodation of the same.
Please note: Viewing is strictly by appointment only.
- Entrance Hall:
- Spacious storage under stairs.
- Lounge:
- 5.44m x 3.35m (17'10 x 11'0)
Attractive brick fireplace, open fire, wooden mantle board, tiled hearth, open plan to: - Kitchen/Dining:
- 5.41m x 3.61m (17'9 x 11'10)
Attractive eye and low level units, breakfast bar, glass display units, stainless steel sink unit, ‘Logik’ ceramic hob and under electric oven, ‘Logik’ fridge freezer, ‘Logik’ dishwasher, ‘Logik’ washing machine, wine rack, pelmet lighting, extractor fan, vegetable rack, French doors to the rear. - First Floor Accommodation:
- Landing Area:
- Master Bedroom:
- 4.04m x 3.1m (13'3 x 10'2)
With views over the rear garden and Ensuite facility comprising fully tiled shower cubicle, WC, pedestal wash hand with tiled splashback, shaver point. - Bedroom 2:
- 3.68m x 3.07m (12'1 x 10'1)
With views to the front. - Bathroom & WC Combined:
- 2.51m x 2.26m (8'3 x 7'5)
With WC, wash hand basin, half tiled walls, shaver point, fully tiled shower cubicle with ‘Triton’ electric shower. - Bedroom 3:
- 2.84m x 2.26m (9'4 x 7'5)
With a built in wardrobe and views over the rear garden. - EXTERIOR FEATURES:
- Extensive flagged sun trapped patio area to the rear garden.
- South facing rear garden newly laid in lawn and fence enclosed
- Boiler house.
- Outside light and a tap.
Directions
From the Maine Corner driving on the Quay Road take the second exit at the roundabout onto Mary Street, then take the third on the right onto Sheskburn Avenue. Continue straight into Strand Cottages to the end of the development and No. 30 will be on the left.

