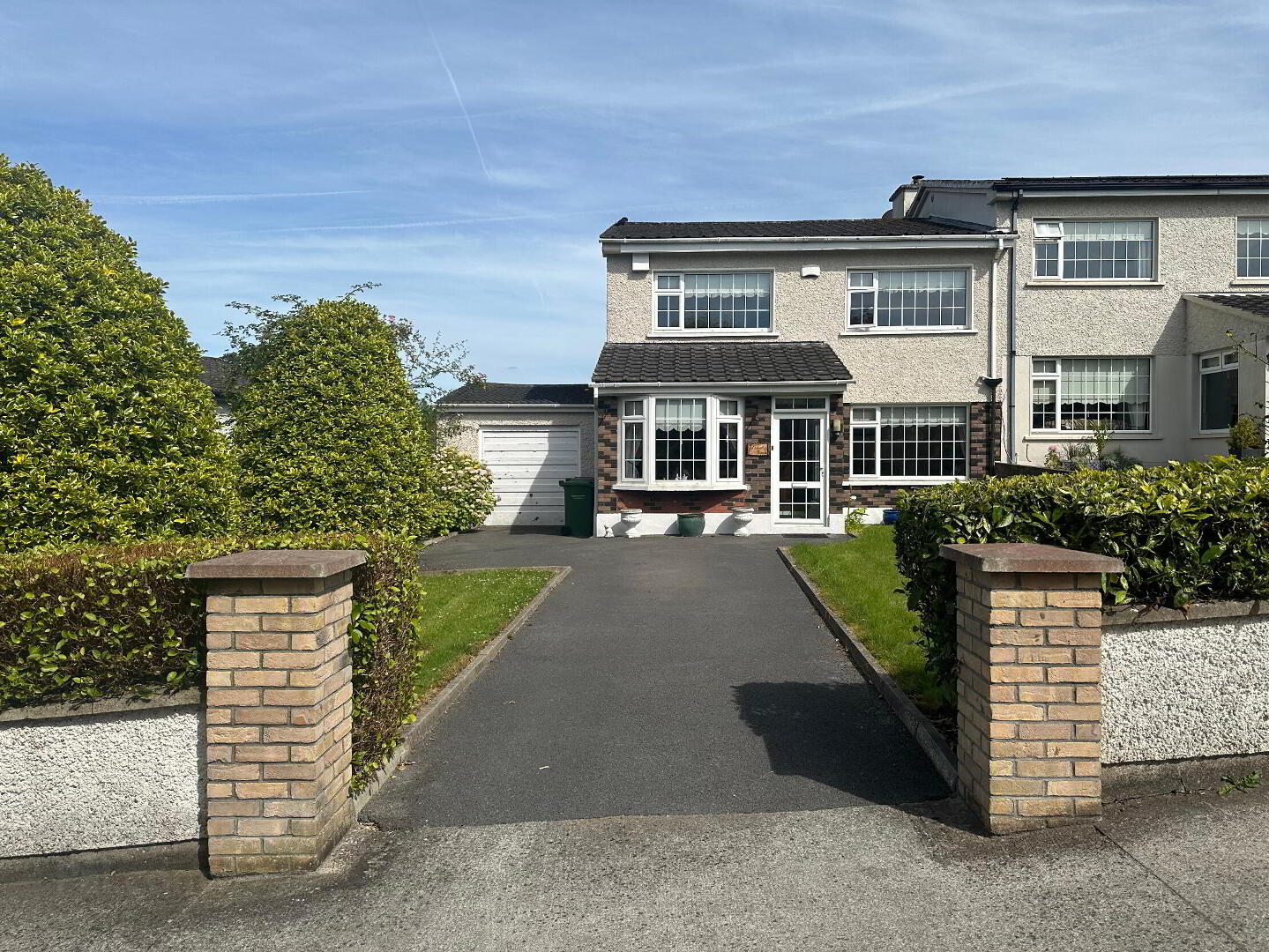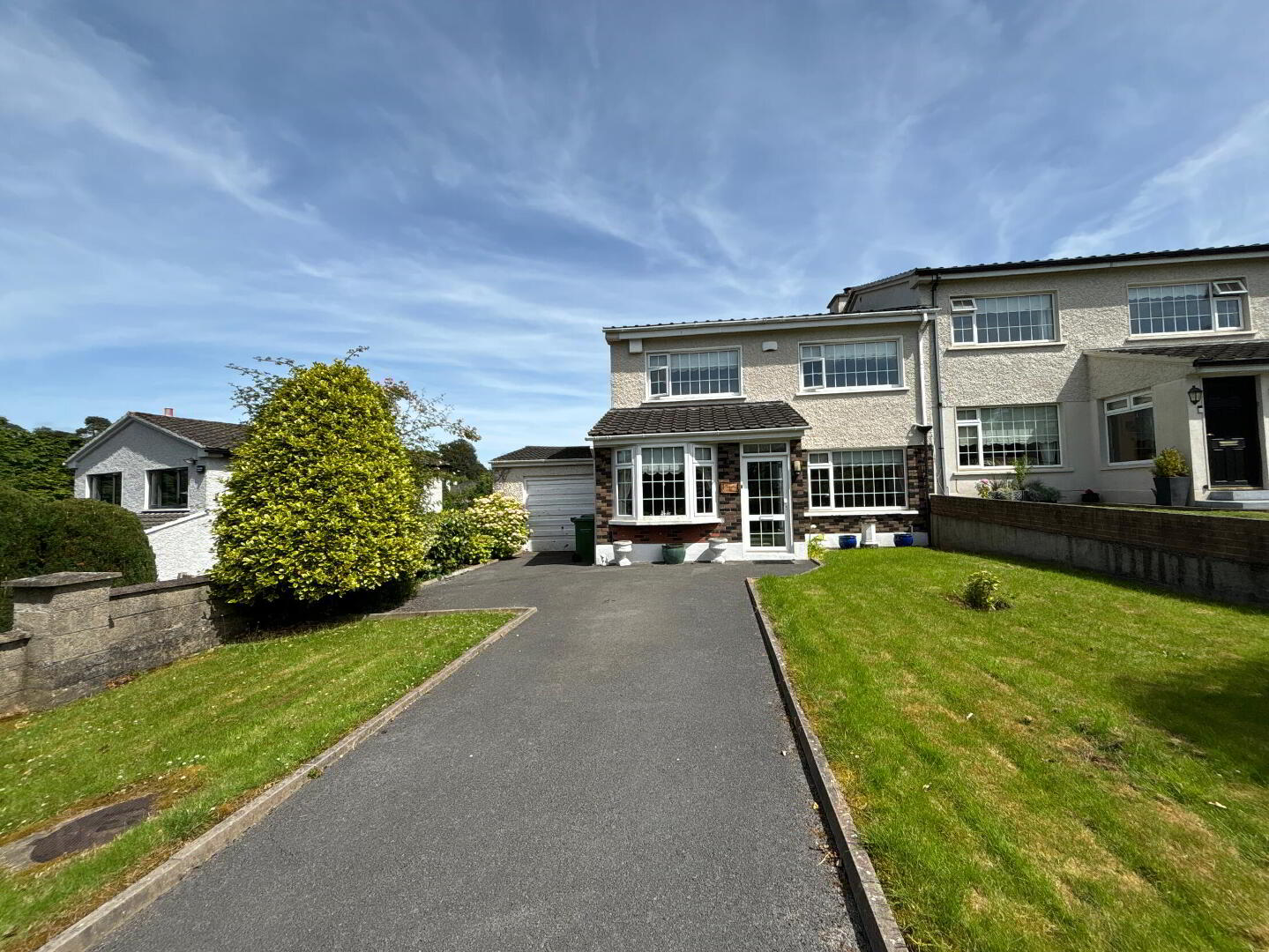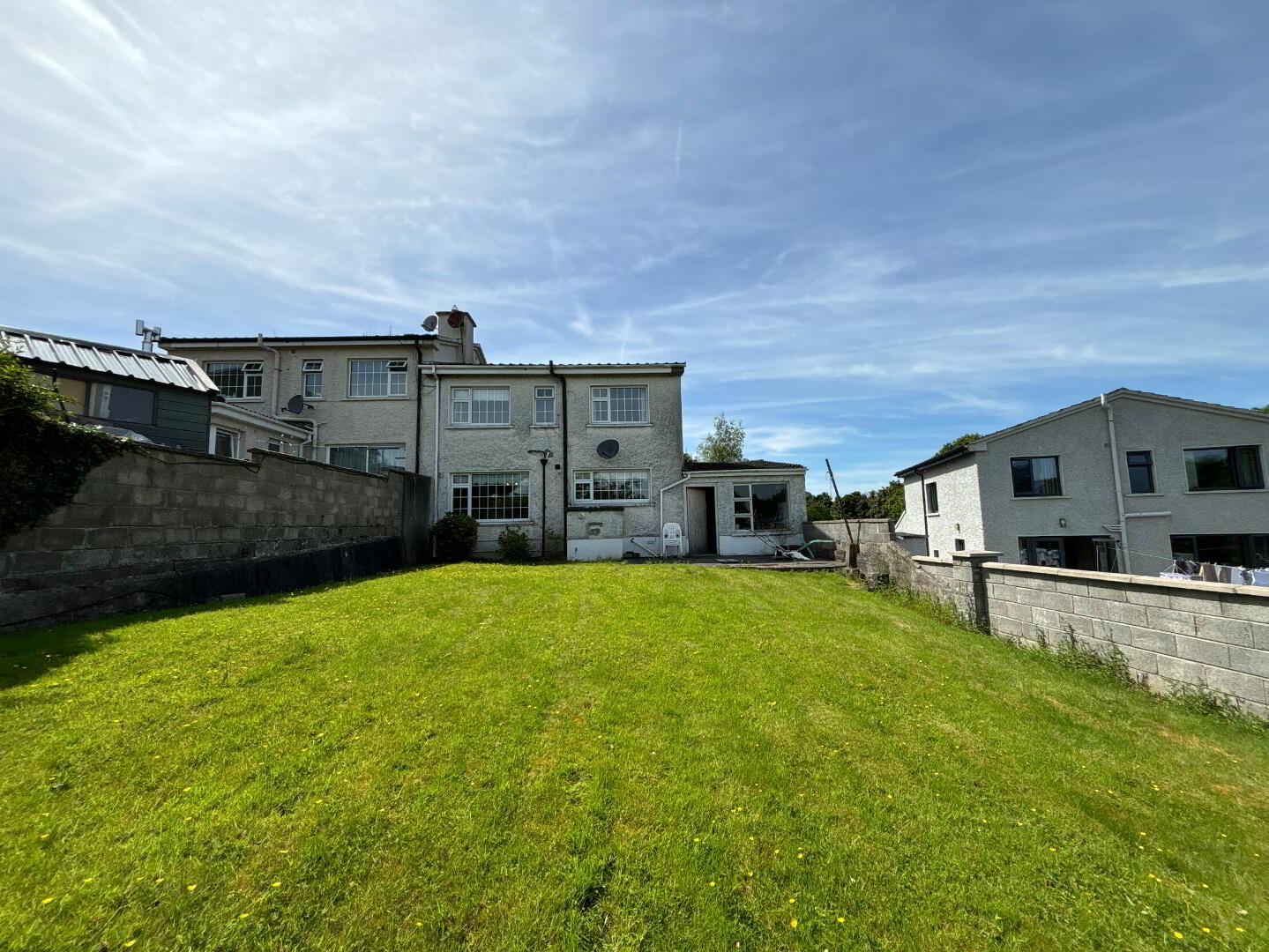



Features
- Mature apple and pear trees to the rear.
- Off street parking along with car accessible garage.
- Mains services connected.
- Within walking distance of Poppy fields Retail Park, The Talbot Hotel and the town centre.
Accommodation
Entrance Hall
1.00m x 2.28m Tiled flooring
Hallway
1.00m x 4.90m Carpet flooring
Sitting Room
3.40m x 4.00m Carpet flooring, Double glazed PVC window overlooking the front.
Dining Room
5.30m x 2.45m Carpet flooring, Double glazed PVC window overlooking the front.
WC
1.20m x 1.90m W.C, W.H.B Tiled floor to ceiling
Living Room
3.41m x 4.50m Timber flooring, Double glazed PVC window overlooking the rear, Gas fire.
Kitchen
3.48m x 3.75m Laminate flooring, Units at eye and floor level, tiled back splash, Electric oven and hob, extractor fan. You have the benefit of a large double glazed PVC window overlooking the rear garden along with the garage door thereof.
First Floor
Landing
Carpet flooring, Hot-press and storage thereof.
Bedroom 1
2.90m x 3.62m Carpet flooring, Built in wardrobes and W.C, along with a large window overlooking the front garden.
Bedroom 2
3.00m x 3.89m Carpet flooring, Built in wardrobes and W.C, along with a large window overlooking the front garden.
Bedroom 3
4.57m x 2.42m Carpet flooring, Built in wardrobes, along with a large window overlooking the rear garden.
Bedroom 4
2.86m x 3.58m Carpet flooring along with a large window overlooking the rear garden.
Bathroom
2.53m x 1.50m tiled floor to ceiling, W.C, W.H.B, electric triton shower.
Garage
7.10m x 3.50m Concrete attached garage off the kitchen. door to rear and vehicular access to the front.
Outside
Large enclosed rear garden with beautiful mature apple and pear trees.Directions
Located off the Cahir Road and the Marlfield Road
BER Details
BER Rating: C2
BER No.: 117525535
Energy Performance Indicator: Not provided




