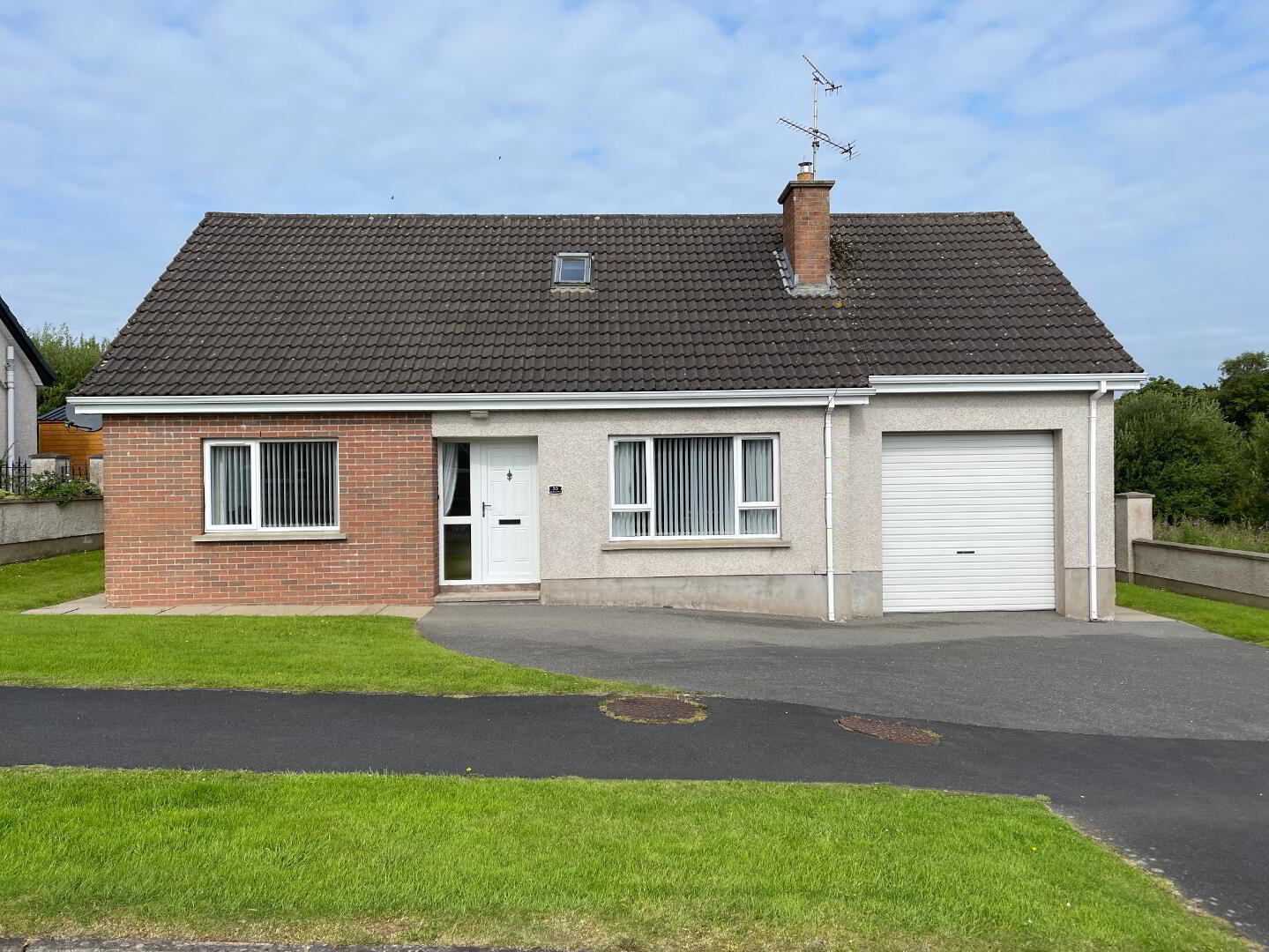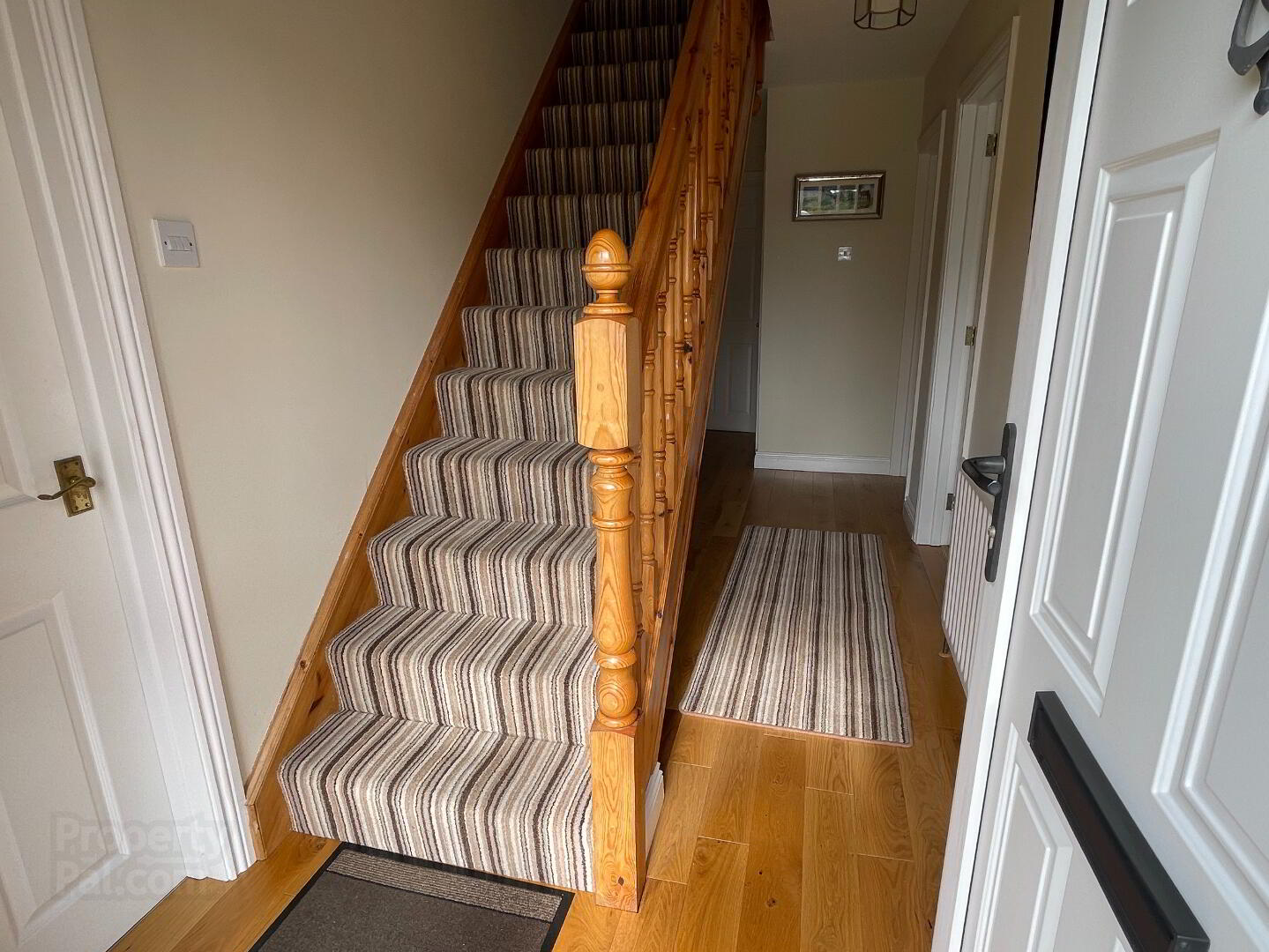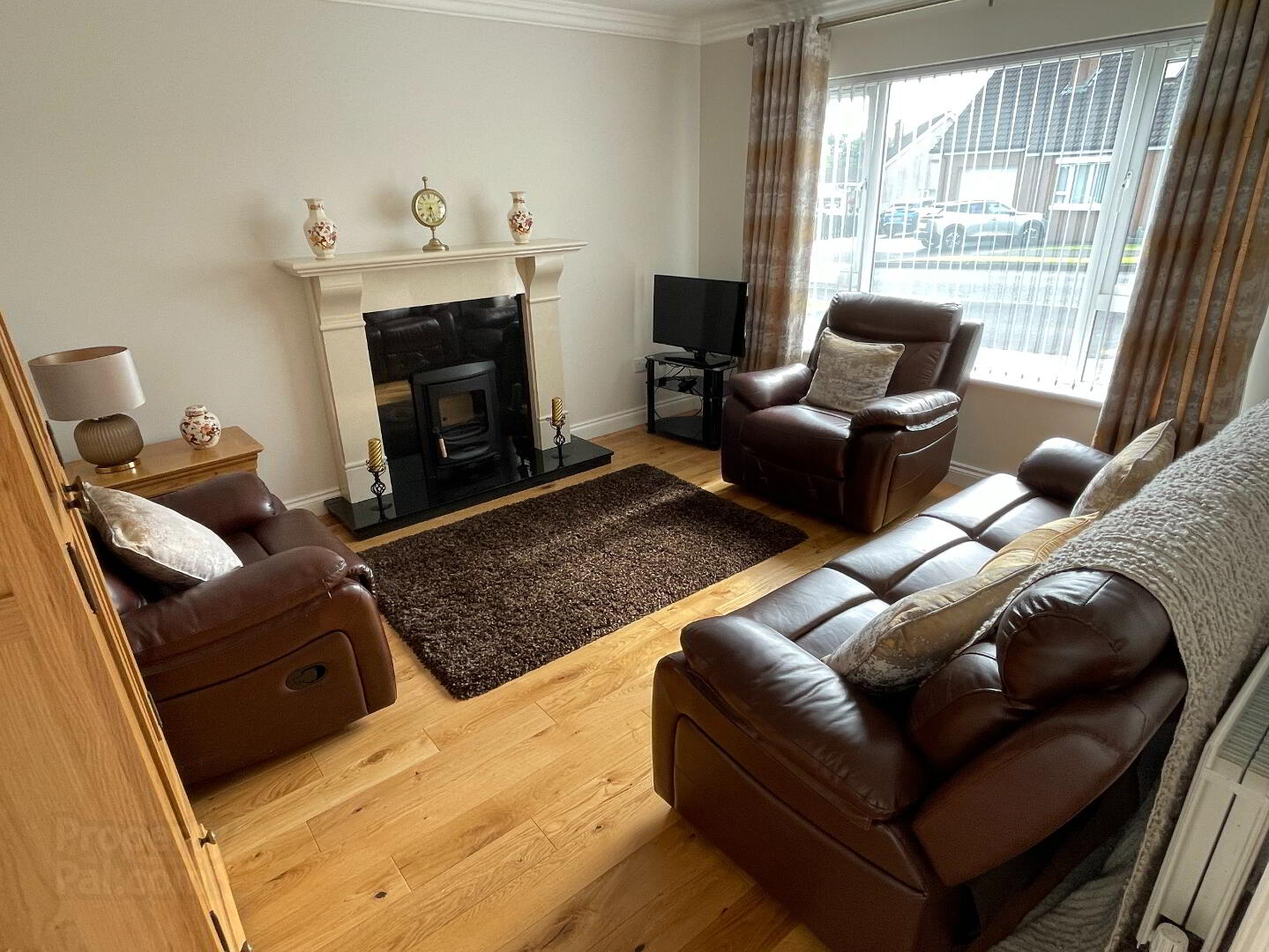


30 Old Rectory Park,
Cookstown, BT80 9XR
4 Bed Chalet Bungalow
Sale agreed
4 Bedrooms
2 Bathrooms
1 Reception
Property Overview
Status
Sale Agreed
Style
Chalet Bungalow
Bedrooms
4
Bathrooms
2
Receptions
1
Property Features
Tenure
Leasehold
Energy Rating
Heating
Oil
Broadband
*³
Property Financials
Price
Last listed at Offers Around £225,000
Rates
£1,308.63 pa*¹
Property Engagement
Views Last 7 Days
245
Views Last 30 Days
1,957
Views All Time
15,630


