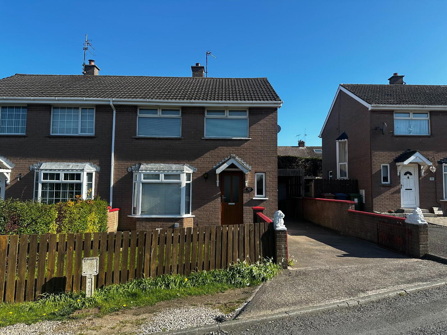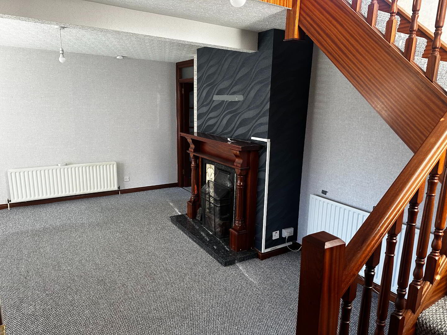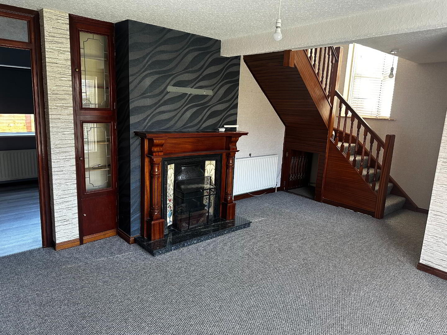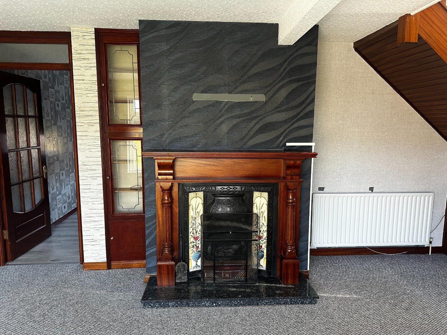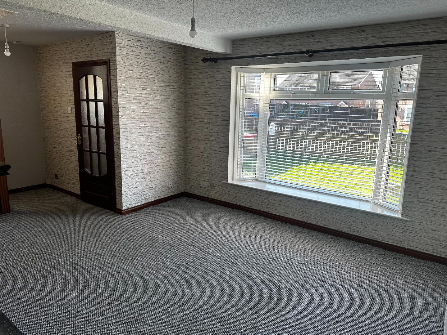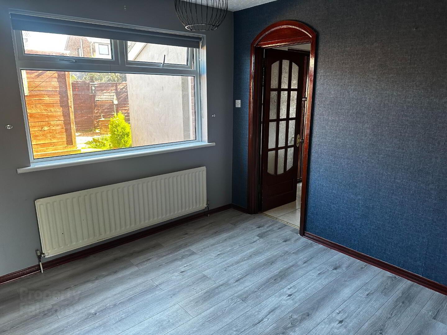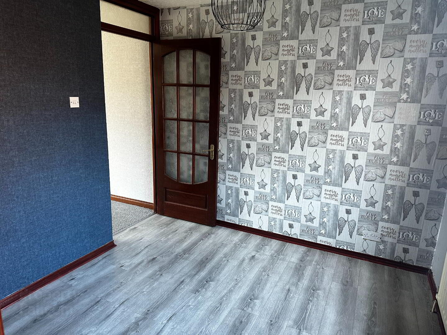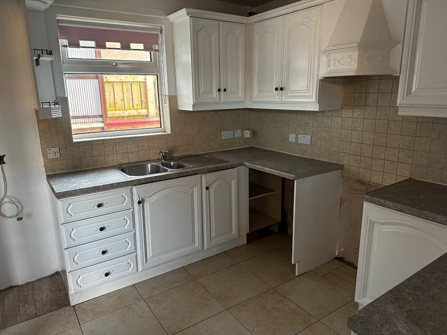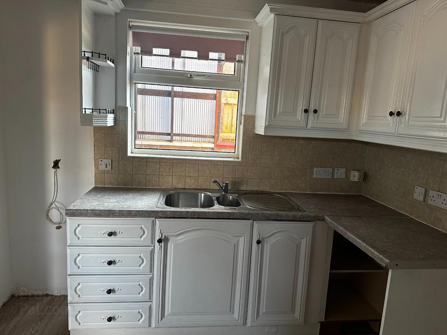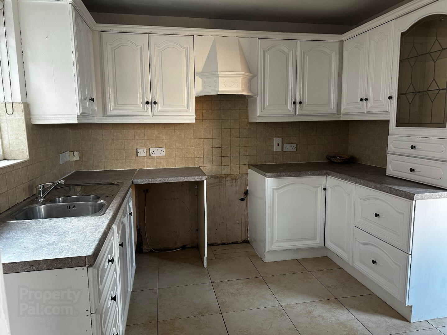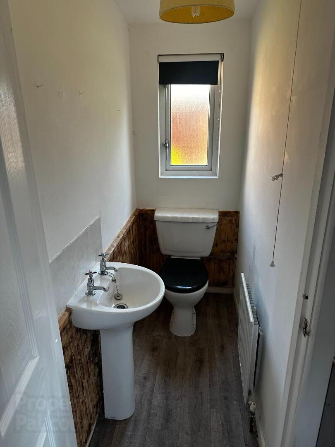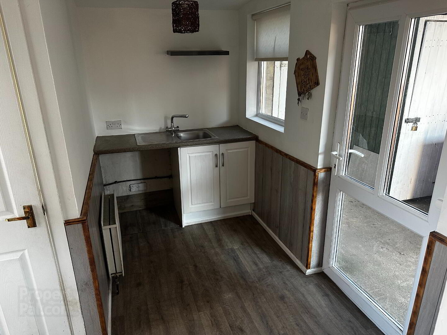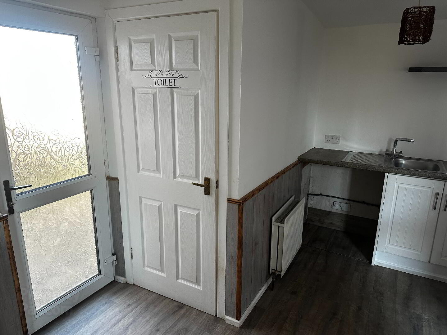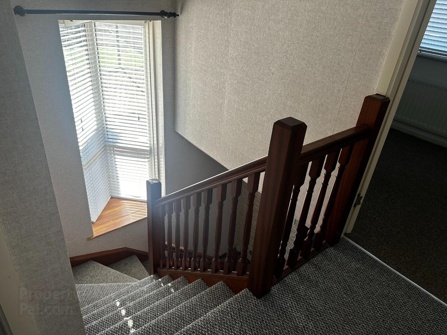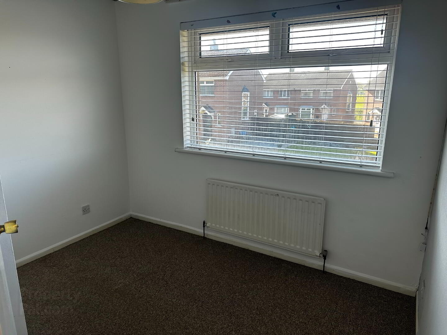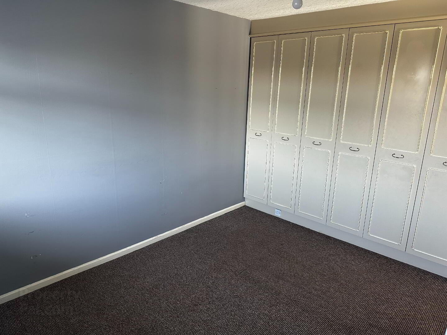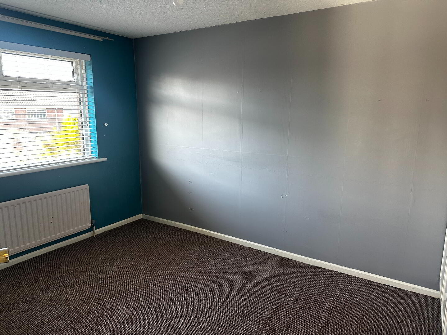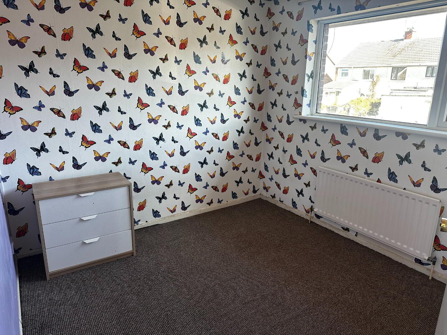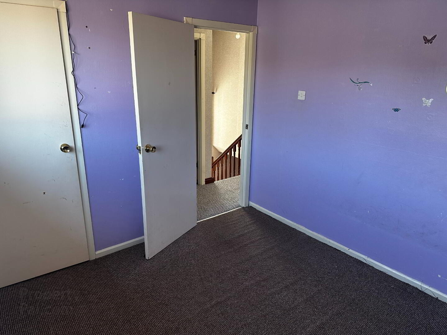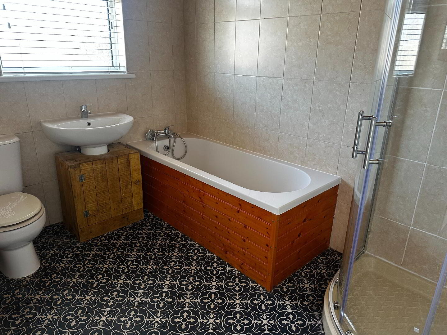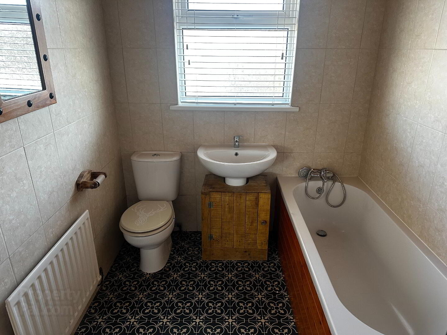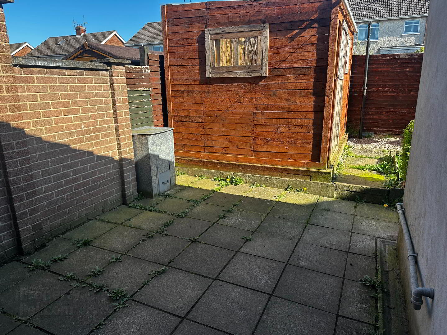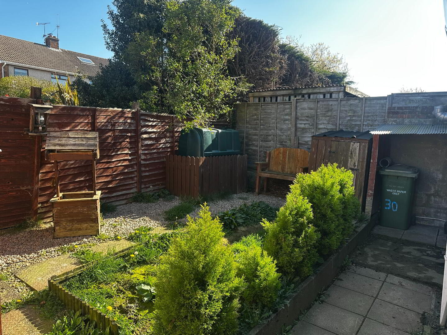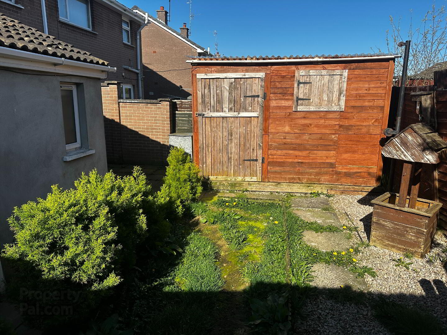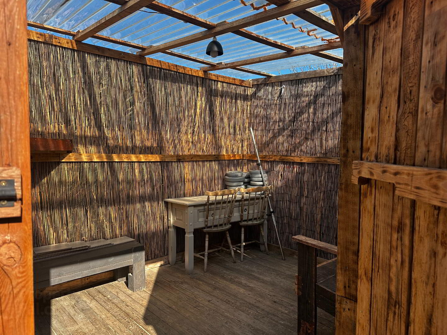30 Marlborough Park,
Lurgan, BT66 8NL
3 Bed Semi-detached House
Asking Price £119,950
3 Bedrooms
2 Bathrooms
2 Receptions
Property Overview
Status
For Sale
Style
Semi-detached House
Bedrooms
3
Bathrooms
2
Receptions
2
Property Features
Tenure
Not Provided
Heating
Oil
Broadband
*³
Property Financials
Price
Asking Price £119,950
Stamp Duty
Rates
£871.12 pa*¹
Typical Mortgage
Legal Calculator
Property Engagement
Views All Time
1,174
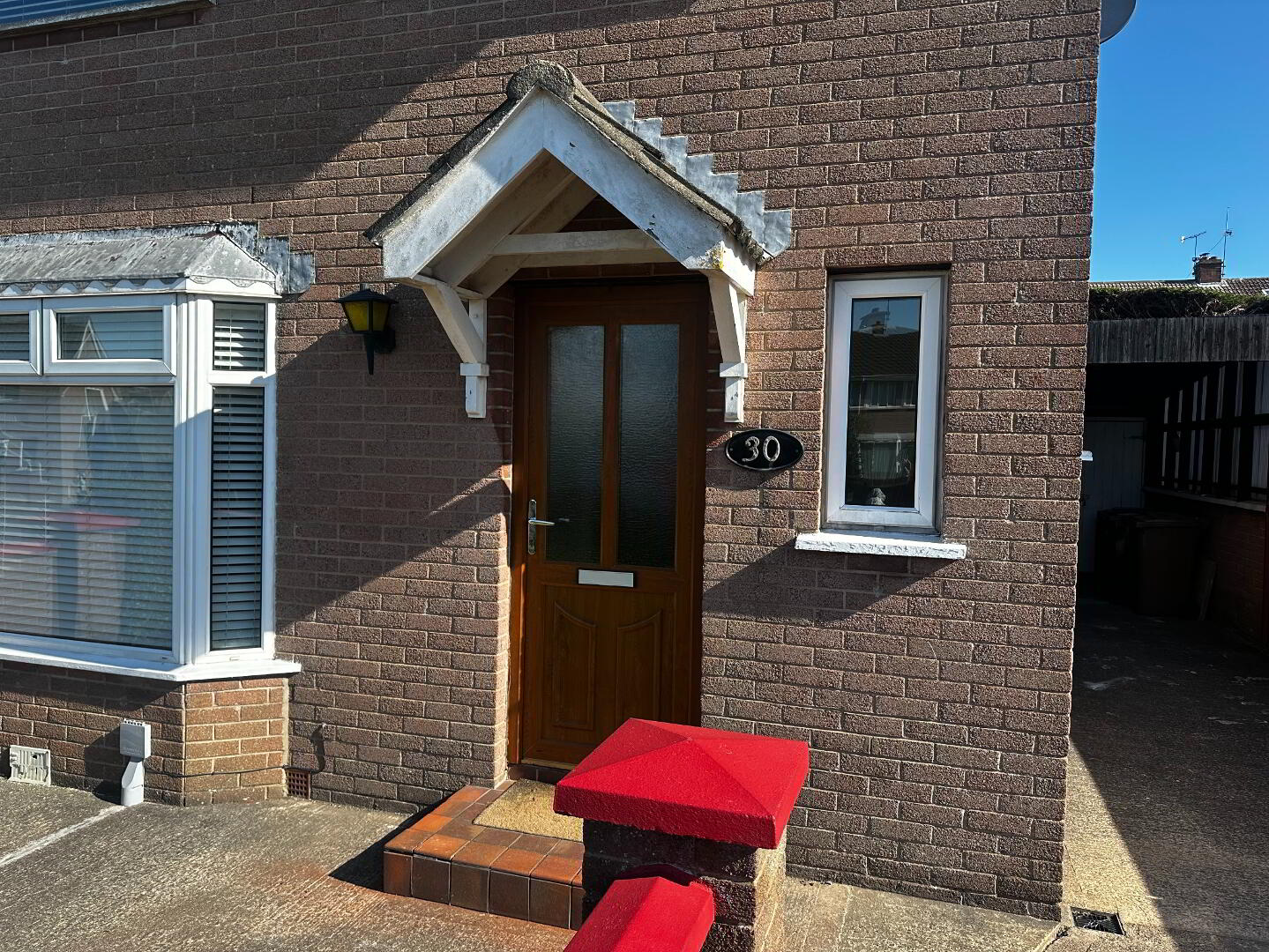
Welcome to 30 Marlborough Park in Lurgan, a delightful and spacious three-bedroom semi-detached home. You enter by the porch which leads to the bright lounge featuring an open fire, the separate dining room leads to kitchen, a utility room, and a convenient downstairs toilet. With two back doors, you have easy access to the rear garden and car port area. Upstairs, you’ll find three bedrooms, including a large main bedroom with built-in wardrobes. The family bathroom offers a panel bath, electric shower, WC, and sink.
Outside, enjoy a spacious patio area, a stoned space with a shed that could serve as a small outhouse, and a back gate leading to the sheltered carport area with ample parking space for multiple cars. This property is in a great location close to local schools, shops and transport links.
This would be a great opportunity for a first time buyer or ideal for someone looking for investment. We anticipate a lot of interest so contact us today to arrange a viewing.
- 3 Bed Semi-detached
- Lounge with open fire
- Kitchen and separate dining room
- Utility room and downstairs W/C
- 4 Piece Family bathroom
- Fully enclosed garden
- Oil fired central heating
GROUND FLOOR
Porch
2.10m x 1.09m (6' 11" x 3' 7") Carpet flooring, door into lounge
Lounge
5.96m x 4.02m MAX (19' 7" x 13' 2") Carpet flooring, Open fire with Mahogany wood fireplace surround, black hearth with cast iron inset with patterned tiles. Small storage cupboard under stairs, double panel radiator.
Dining room
2.77m x 2.84m (9' 1" x 9' 4") Grey wood effect laminate flooring, single panel radiator.
Kitchen
2.97m x 2.75m (9' 9" x 9' 0") MAX White wooden kitchen cupboards, range of high and low level units with grey worktop, built in extractor fan. Part tiled walls and tiled flooring, space for cooker and space for fridge and freezer. Stainless steel 1.5 sink.
Utility Room
3.09m x 2.60m (10' 2" x 8' 6") MAX Wood effect vinyl flooring, stainless steel sink, cupboards and worktop space, space for washing machine. Door to rear garden and door to side sheltered car port and driveway.
Downstairs W/C
1.68m x 0.89m (5' 6" x 2' 11") Wood effect vinyl flooring, W/C, sink with tiled splash back and wood effect panelling on walls.
FIRST FLOORBedroom 1
3.45m x 2.90m (11' 4" x 9' 6") Carpet flooring, built in wardrobes and single panel radiator.
Bedroom 2
2.76m x 2.90m (9' 1" x 9' 6") Carpet flooring, single panel radiator and built in storage cupboard.
Bedroom 3
2.99m x 2.33m (9' 10" x 7' 8") MAX Carpet flooring, single panel radiator and built in storage cupboard.
Bathroom
2.78m x 1.98m (9' 1" x 6' 6") Tile effect vinyl flooring, wooden panel bath, W/C, sink and shower cubicle with electric shower.
EXTERIOR
Front garden in lawn with spacious driveway and sheltered car port. White uPVC windows, fascia and soffits. Outside tap.
Rear garden has a patio area, there is a shed/outhouse and a side gate to the sheltered car port area.


