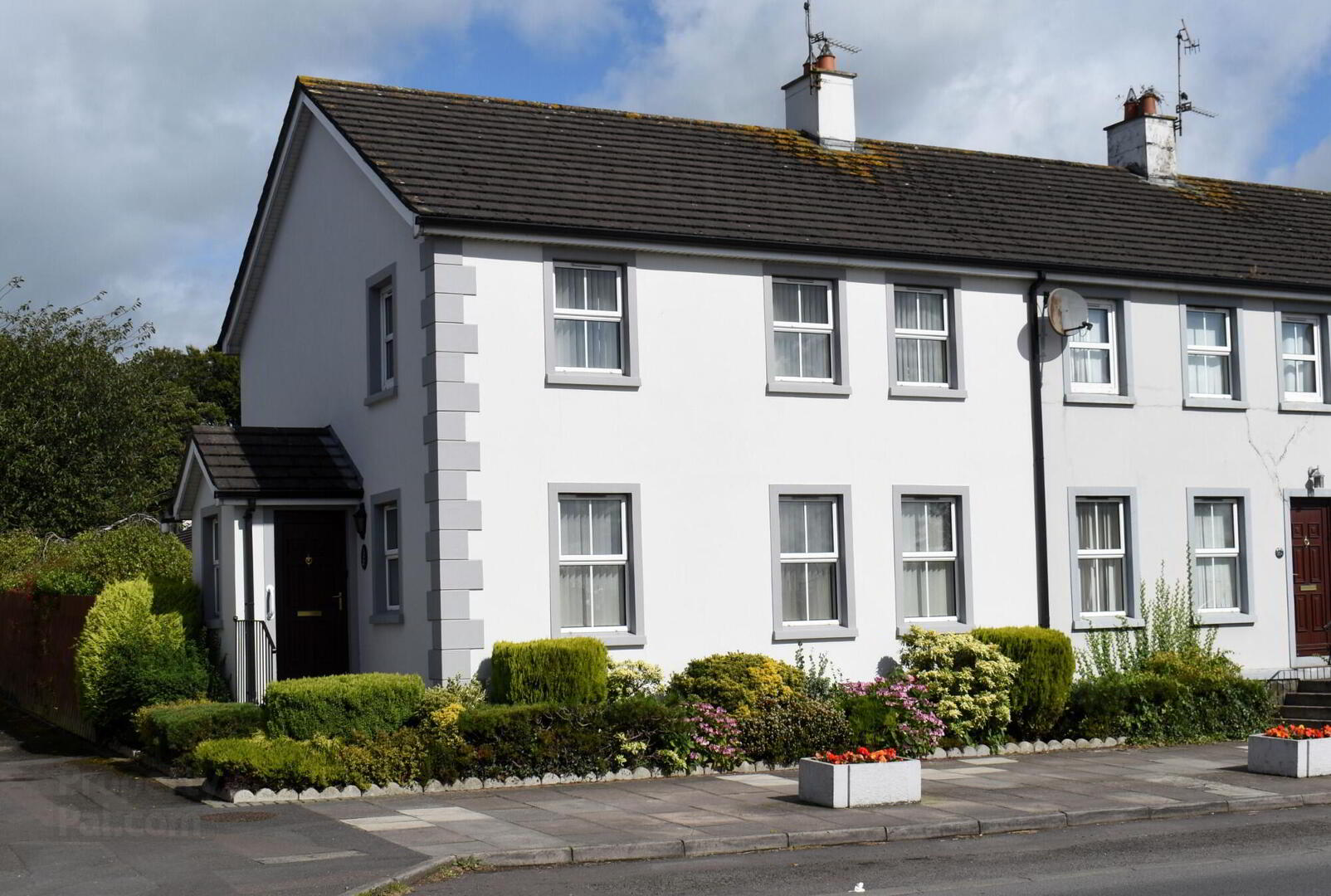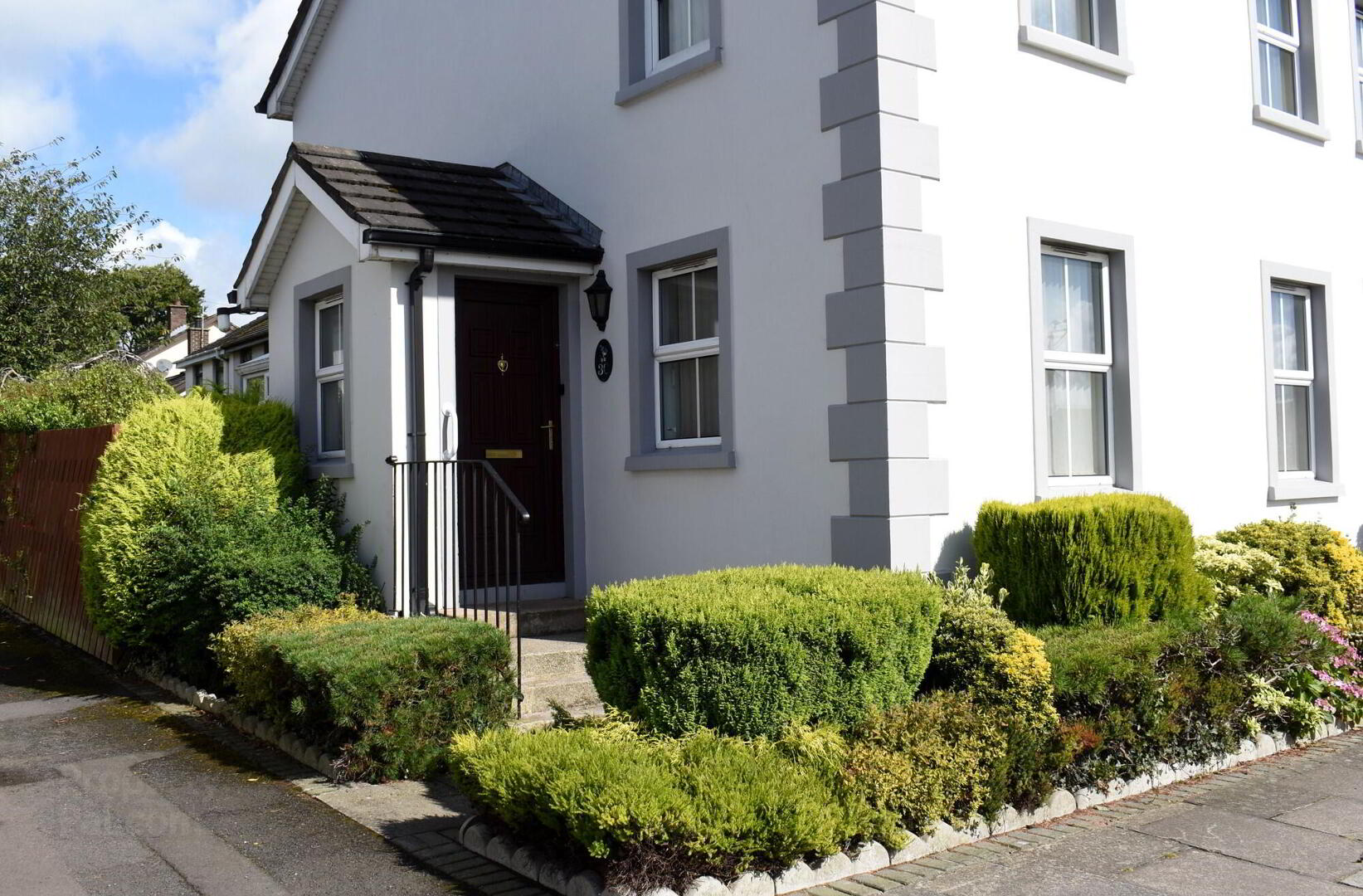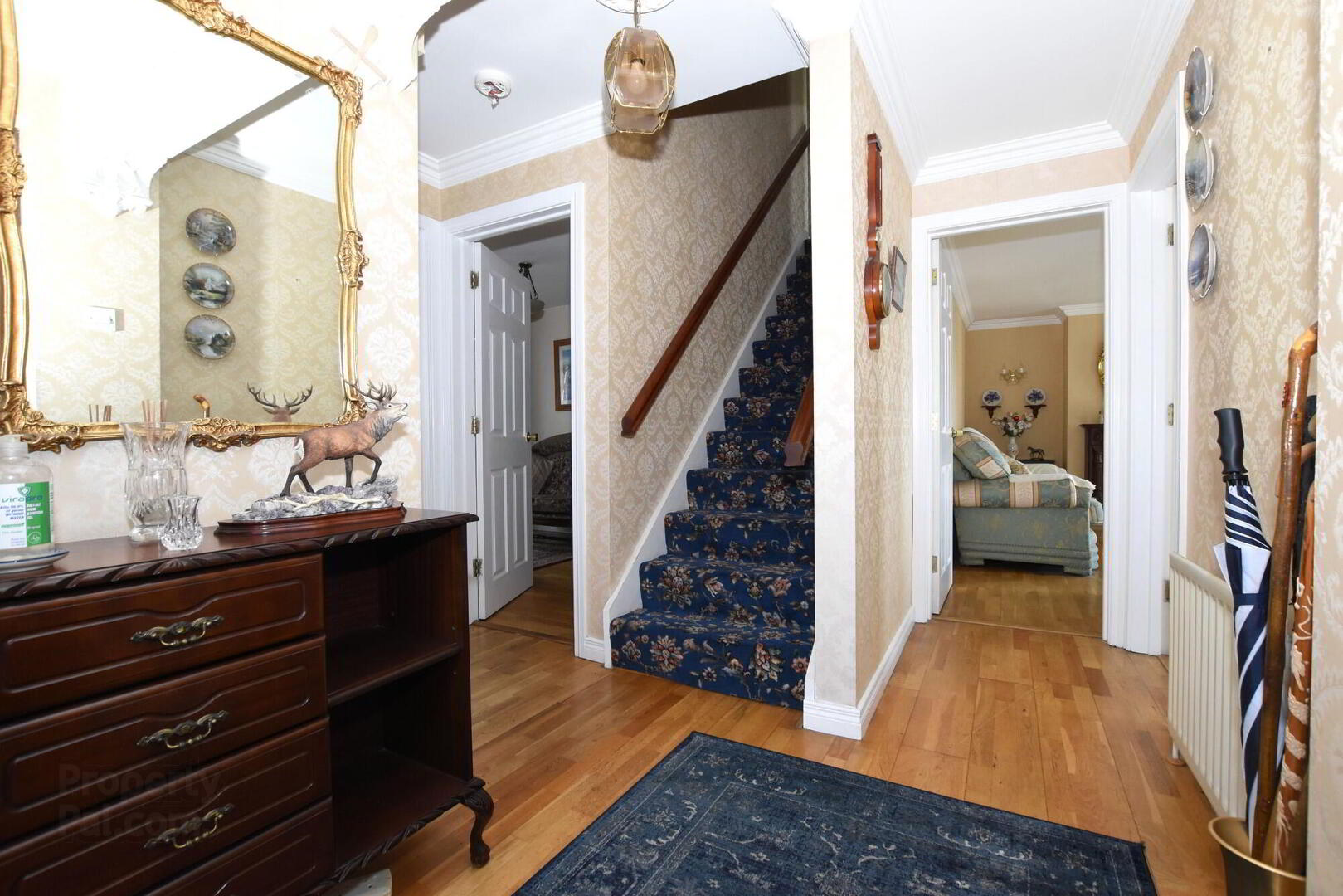


30 Main Street,
Moira, BT67 0LE
4 Bed End Townhouse
Offers Around £185,000
4 Bedrooms
2 Receptions
Property Overview
Status
For Sale
Style
End Townhouse
Bedrooms
4
Receptions
2
Property Features
Tenure
Freehold
Energy Rating
Heating
Oil
Broadband
*³
Property Financials
Price
Offers Around £185,000
Stamp Duty
Rates
£1,174.50 pa*¹
Typical Mortgage
Property Engagement
Views Last 7 Days
474
Views Last 30 Days
726
Views All Time
5,818

Features
- 3 Reception rooms, 4 Bedrooms.
- Lovely solid oak fitted kitchen with built-in appliances
- Oil fired central heating, uPVC double glazed windows, White panel internal doors
- Enclosed easily maintained rear garden
A really lovely spacious end townhouse in the best location of all - right in the centre of Moira Villlage.
This has been a much loved family home which offers spacious and versatile living accommodation. It has been really well cared for and we just know it will win many hearts, so recommend early viewing.
The location??? Well what can we say? Every local amenity is on the doorstep; public transport, churches, Moira Primary School, Supervalue, Moira Surgery, plus many eateries and much, much more.
Accommodation comprises; entrance hall, sitting room, living room, uPVC double glazed conservatory, kitchen/ dining area, bedroom 4/ study, cloakroom with wc, landing, 3 double bedrooms (2 with built-in wardrobes) and bathroom.
Enclosed spacious paved rear garden.
This is a home that really needs to be viewed to fully appreciate the spacious accommodation that it offers - call Barbara, Julie or Andrew today at Locale Home Sales & Lettings on 028 92616999 to arrange an appointment to view.
Ground floor
- Entrance hall
- PVC panelled entrance door. Semi-solid wooden flooring. Cornicing to the ceiling. Ceiling roses. Staircase to the first floor
- Sitting room
- 3.7m x 4.5m (12' 2" x 14' 9")
Feature fireplace with granite inset and hearth, granite hearth and electric fire. Semi-solid wooden flooring. Cornice to ceiling. Ceiling rose. - Bedroom 4/ Study
- 2.1m x 2.7m (6' 11" x 8' 10")
Semi-solid wooden flooring - Cloakroom
- White coloured suite comprising; wc and pedestal wash hand basin. Tiled floor.
- Living room
- 2.5m x 3.3m (8' 2" x 10' 10")
Semi-solid wooden flooring. Double glass doors to conservatory. Open to kitchen/ dining area - uPVC double glazed Conservatory
- 3.2m x 3.7m (10' 6" x 12' 2")
uPVC double glazed patio doors to garden. Tiled floor - Kitchen/ dining area
- 3.m x 4.2m (9' 10" x 13' 9")
Solid oak fitted kitchen with an excellent range of high and low level units. Part tiled walls. Tiled floor. 11/2 bowl stainless steel sink unit with mixer tap. Extractor hood. 4 Ring ceramic hob. Built-in double oven. Plumbed for automatic washing machine. Space for fridge/ freezer. Space for tumble dryer. Understairs storage cupboard,
First floor
- Landing
- Access to roofspace
- Bedroom 1
- 3.1m x 4.6m (10' 2" x 15' 1")
Wooden laminate flooring. - Bedroom 2
- 3.1m x 3.2m (10' 2" x 10' 6")
Wooden laminate flooring. Built-in wardrobe - Bedroom 3
- 3.4m x 3.7m (11' 2" x 12' 2")
Wooden laminate flooring. Built-in wardrobe - Bathroom
- White coloured suite comprising; low flush wc, pedestal wash hand basin, panelled "Whirlpool" style bath with mixer taps and fully tiled shower enclosure. Fully tiled walls. Tiled floor. Walk-in hotpress
Outside
- Gardens
- Small garden area to front in shrubs.
Good size enclosed rear garden which is paved with borders in plants and shrubs. Side gate. Garden shed






