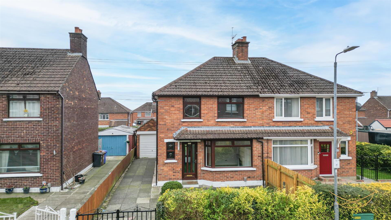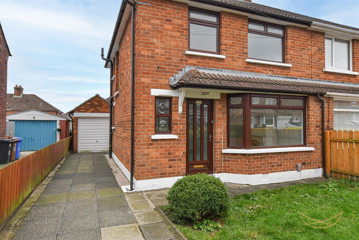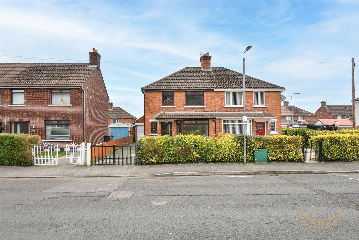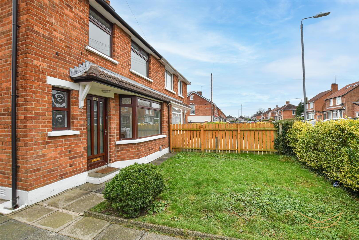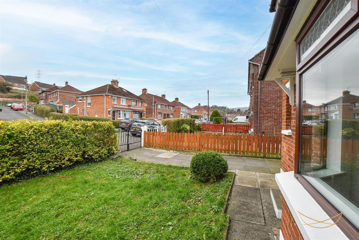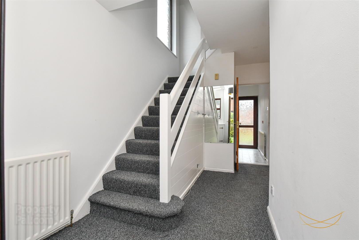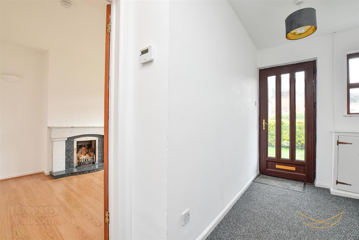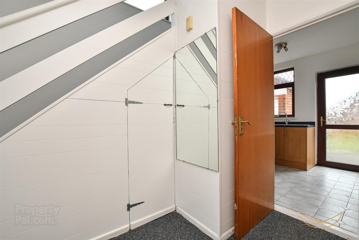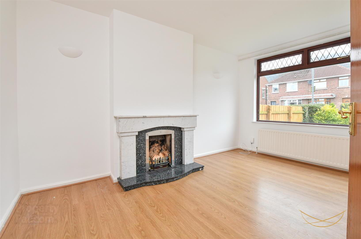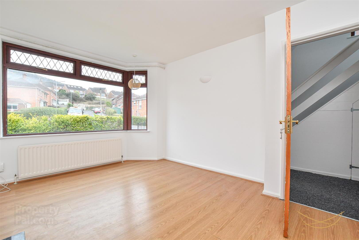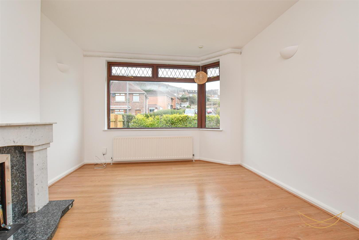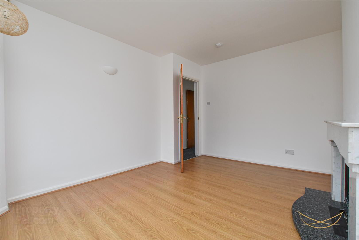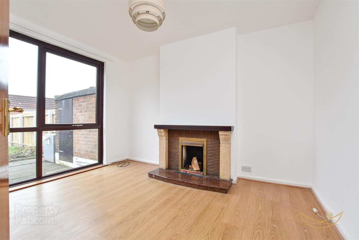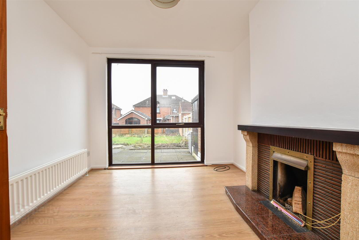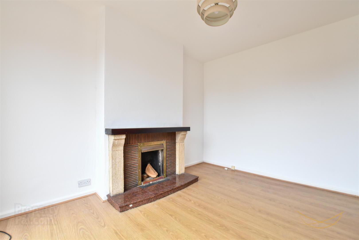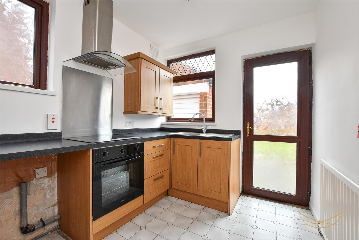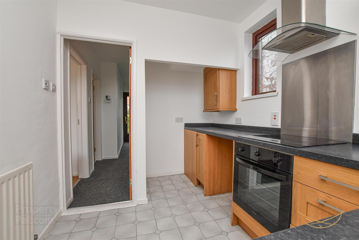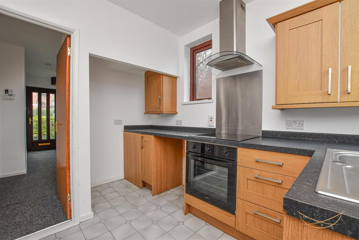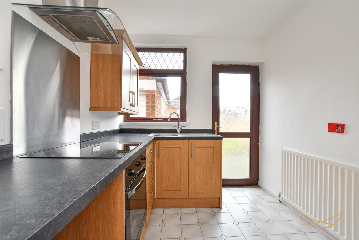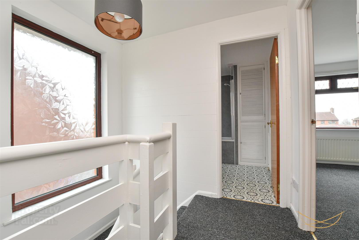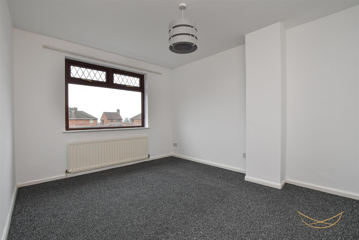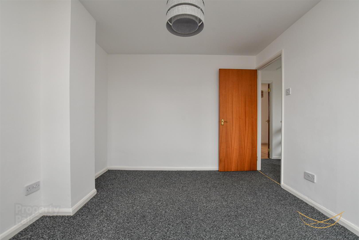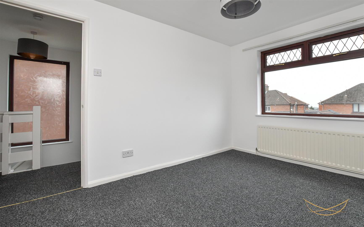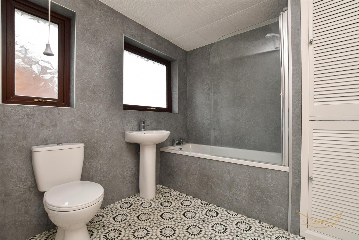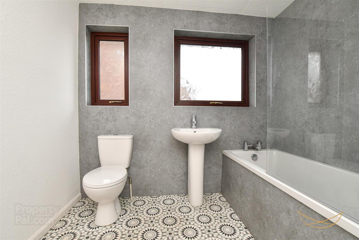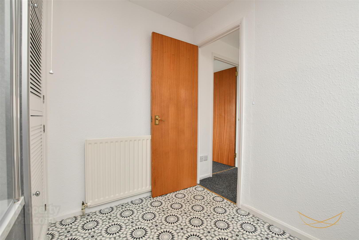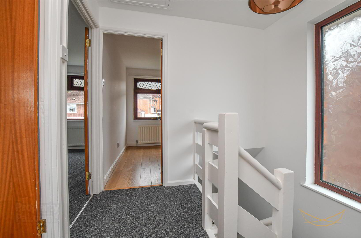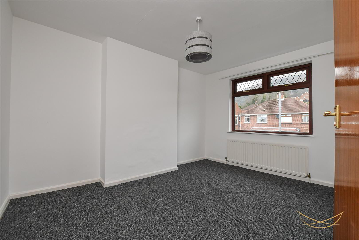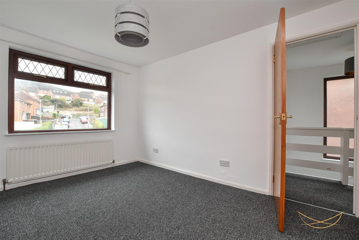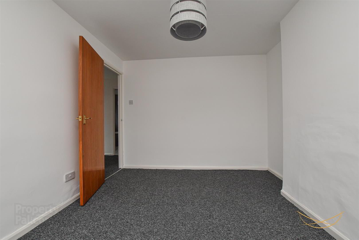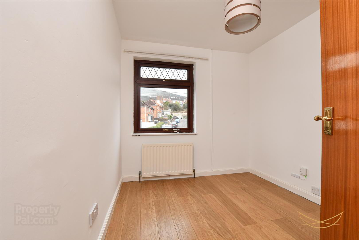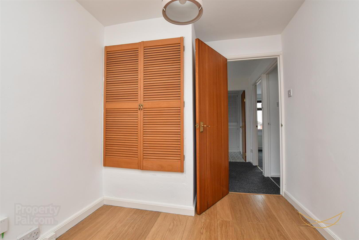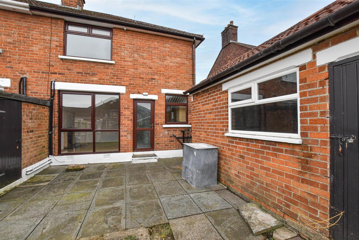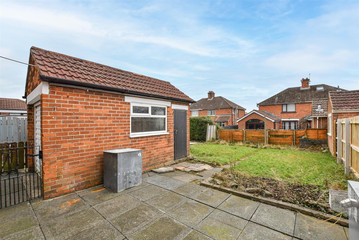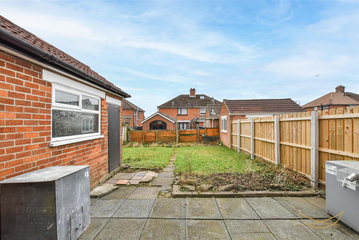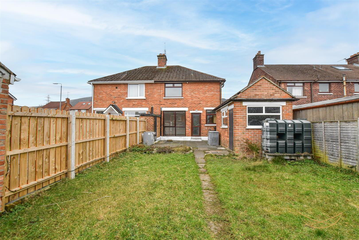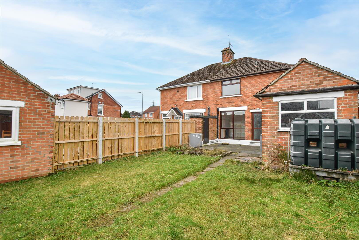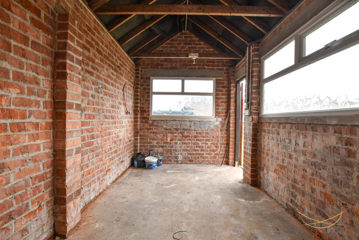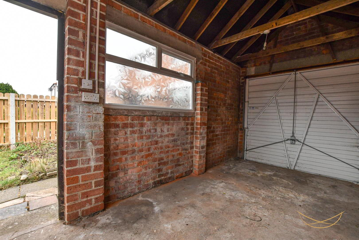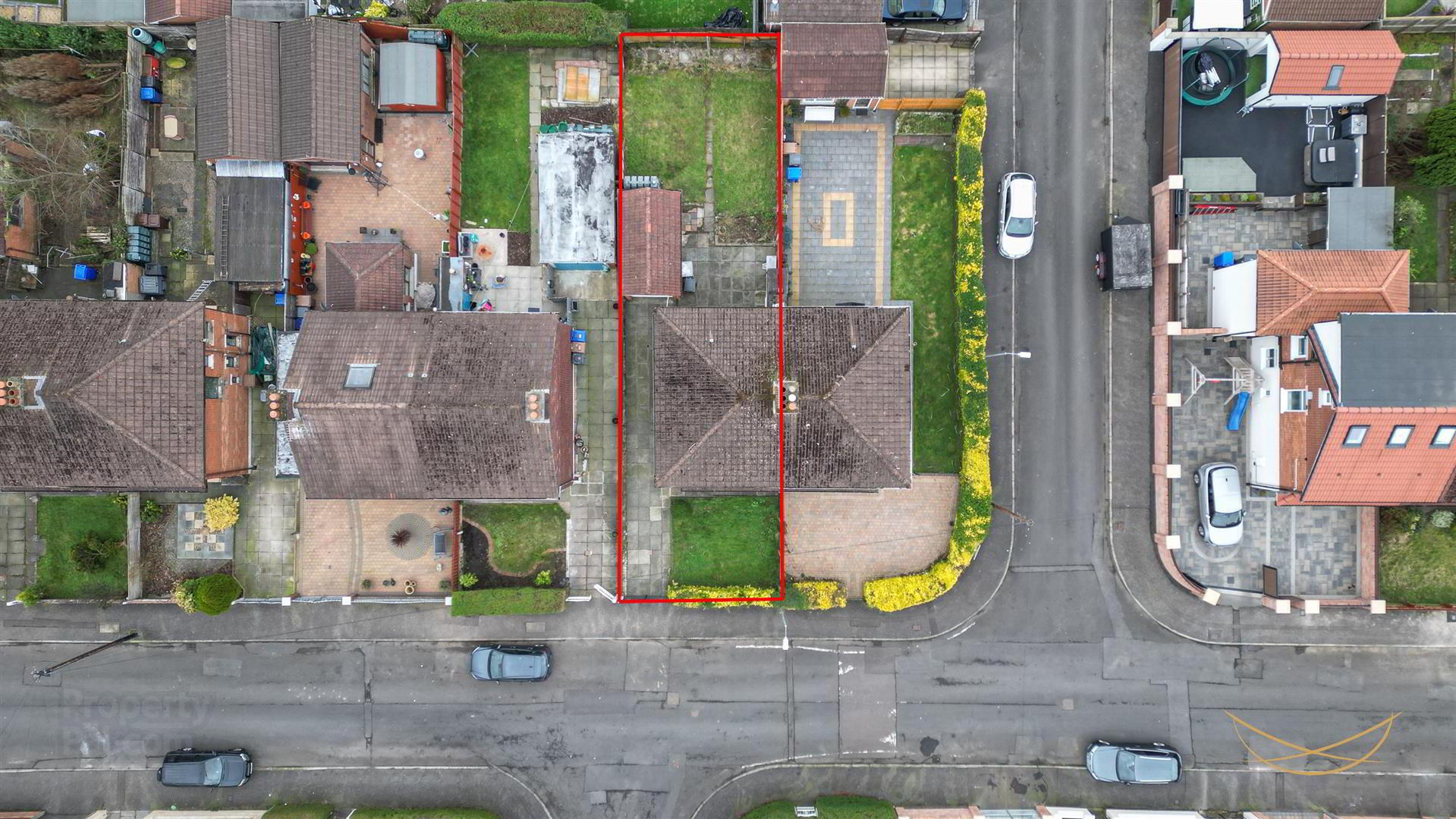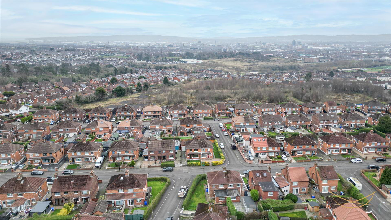30 Lyndhurst Parade,
Belfast, BT13 3PB
3 Bed Semi-detached House
Offers Over £174,950
3 Bedrooms
1 Bathroom
2 Receptions
Property Overview
Status
For Sale
Style
Semi-detached House
Bedrooms
3
Bathrooms
1
Receptions
2
Property Features
Tenure
Not Provided
Energy Rating
Broadband
*³
Property Financials
Price
Offers Over £174,950
Stamp Duty
Rates
£911.34 pa*¹
Typical Mortgage
Legal Calculator
In partnership with Millar McCall Wylie
Property Engagement
Views Last 7 Days
1,938
Views Last 30 Days
9,898
Views All Time
16,186
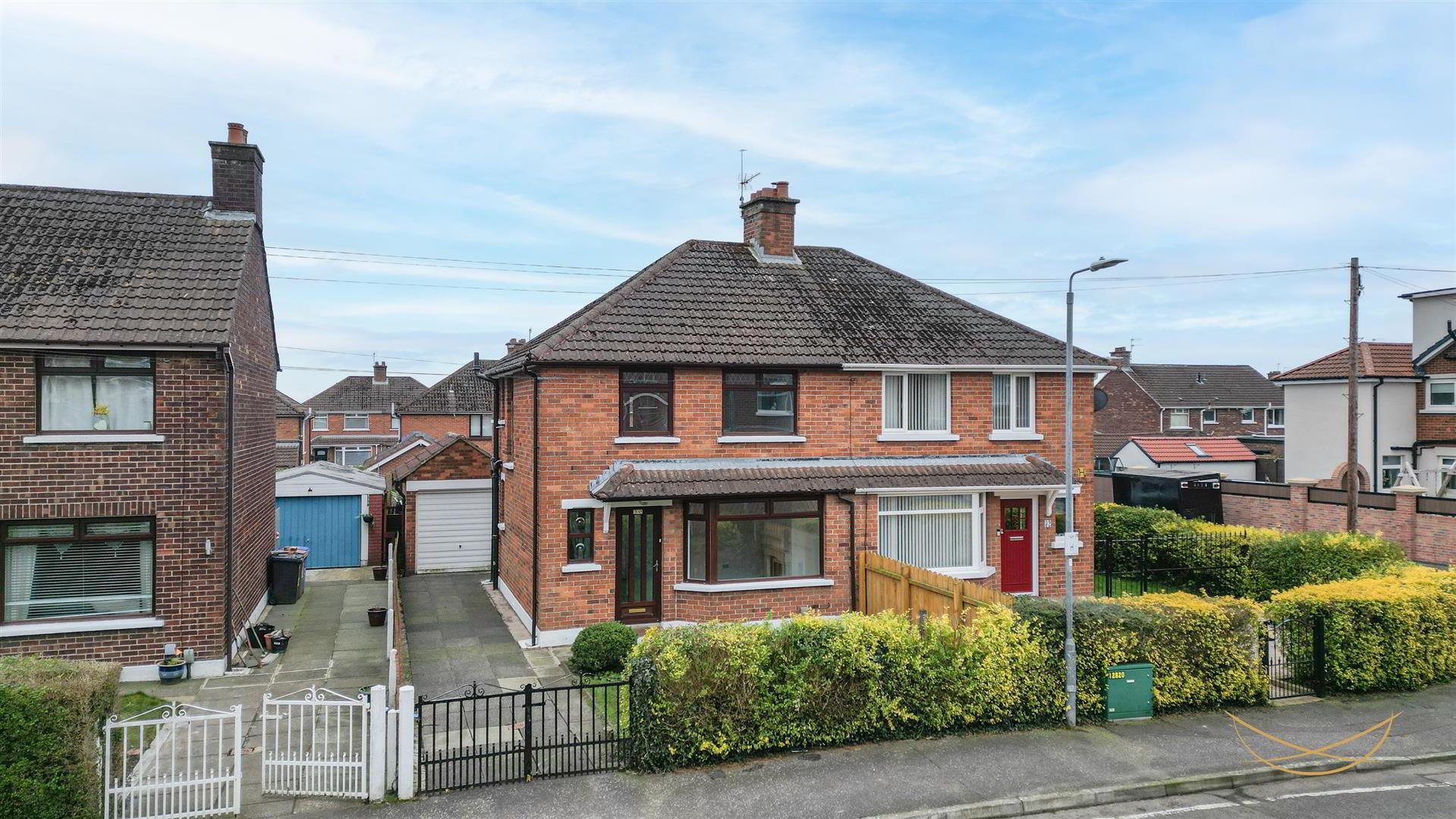
Features
- Well-presented semi detached property in sought after location
- Two reception rooms with feature fireplaces
- Modern shaker style kitchen
- Three spacious bedrooms (one with built in storage)
- Modern family bathroom with panelled bath and overhead shower
- Generous rear garden finished with patio and lawn
- Off road parking with paved driveway
- Detached Garage with power and light
- Oil fired central heating with recently installed boiler
- uPVC double glazing throughout
- Nest Estate Agents are delighted to present this superb three bedroom semi-detached property located just off the Ballygomartin Road. Conveniently situated in close proximity to a range of amenities within the area such as leading schools and shops. Close distance to both the Royal Victoria Hospital and Mater Hospital with a range of local transport links to include the local bus route into Belfast City Centre as well as main motorway links (M2 and M5).
This property has been well maintained and looked after by the current owner, offering plenty of space for growing families. Internally the property comprises of two large reception rooms, modern shaker style kitchen, three spacious bedrooms, with the front bedroom offering stunning views of Black mountain. Externally, the property boasts a rear enclosed garden, a front garden, a private gated driveway, detached garage, small outbuilding at the rear, offering ample storage and potential. Other attributes include uPVC windows and doors, double glazing throughout, Oil fired central heating with recently installed Vortex boiler. - HALLWAY 4.93m x 1.96m (16'2" x 6'5")
- uPVC Door with glazed inset
- LIVING ROOM 3.30m' x 4.19m (10'10' x 13'9)
- Wood effect laminate flooring. Marble surround, granite hearth and cast iron inset. Piped for gas (not currently in use).
- DINING ROOM 2.92m x 3.66m (9'7" x 12')
- Wood effect laminate flooring. Feature open fire with French fossil surround, granite hearth and solid mahogany mantle.
- KITCHEN 2.92m x 3.30m (9'7" x 10'10)
- Range of high and low level shaker style units with contrasting formica worktops and chrome handles. Stainless steel sink unit with mixer tap. Stainless steel splashback. Plumbed for washing machine. Stainless steel extractor fan. Integrated oven and hob. Ceramic tiled floor.
- BEDROOM 1 3.71m x 2.95m (12'2" x 9'8")
- Stunning mountain views.
- BEDROOM 2 3.66m x 2.95m (12' x 9'8")
- BEDROOM 3 2.79m x 2.36m (9'2" x 7'9")
- Wood effect laminate flooring. Built in wardrobe.
- STORAGE 1.14m x 0.69m (3'9" x 2'3")
- LANDING 2.08m x 2.36m (6'10" x 7'9")
- BATHROOM 2.36m x 2.41m (7'9" x 7'11")
- Recently updated new bathroom suite to include low flush w/c and pedestal sink with chrome mixer taps. Panelled bath with overhead power shower unit. uPVC panels. Vinyl flooring.
- STORAGE 0.74m x 0.71m (2'5" x 2'4")
- GARAGE
- Power and light, manual up and over door.
- We endeavour to make our sales particulars accurate and reliable, however, they do not constitute or form part of an offer or any contract and none is to be relied upon as statements of representation or fact. Any services, systems and appliances listed in this specification have not been tested by us and no guarantee as to their operating ability or efficiency is given.
Do you need a mortgage to finance the property? Contact Nest Mortgages on 02893 438092.

