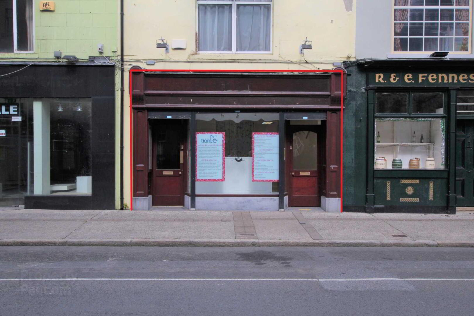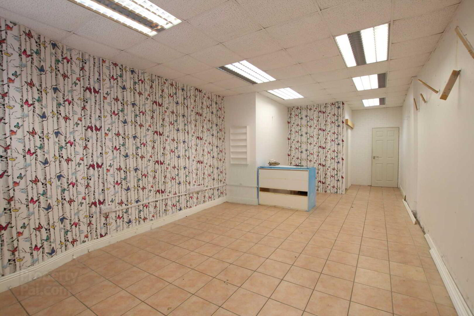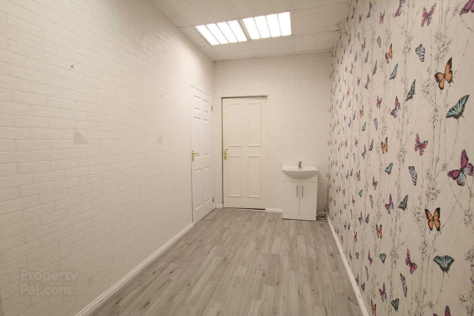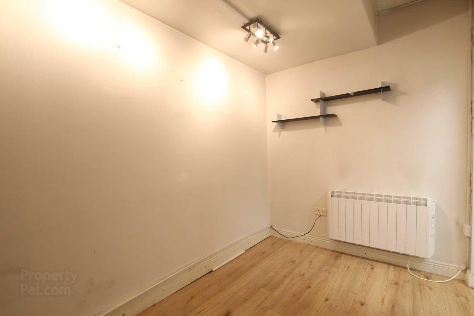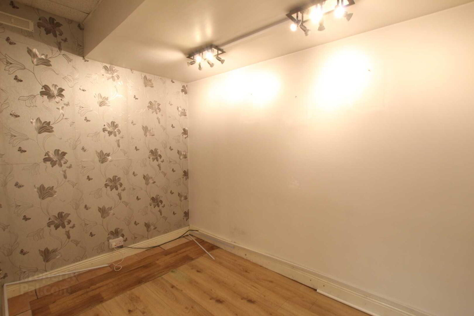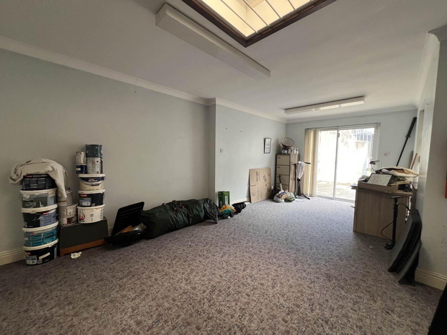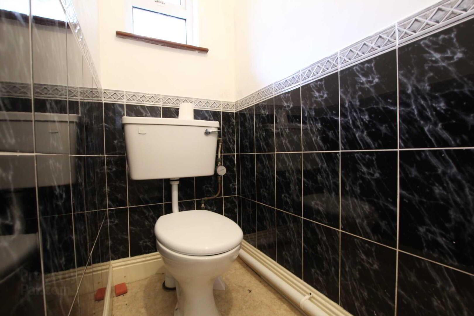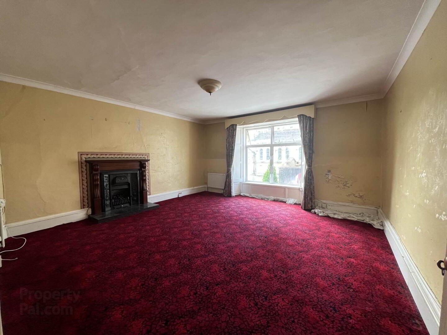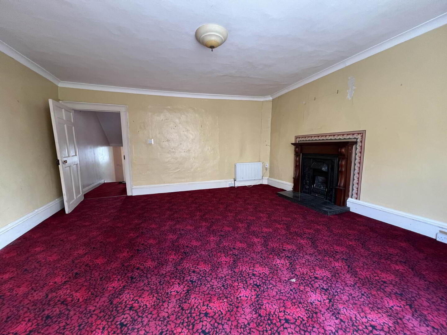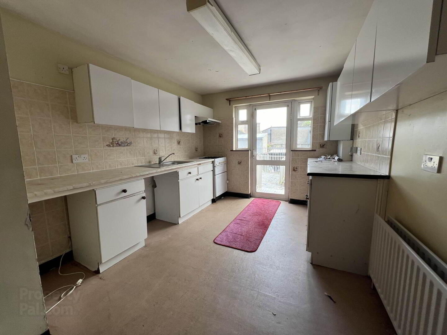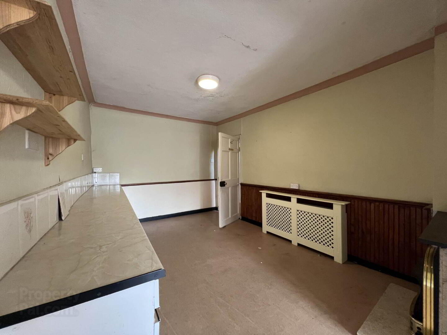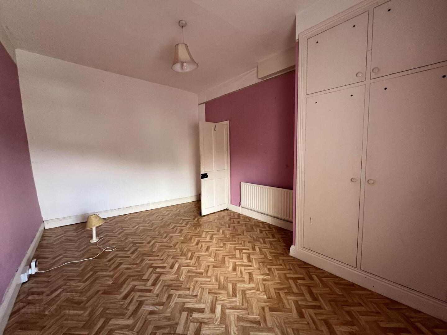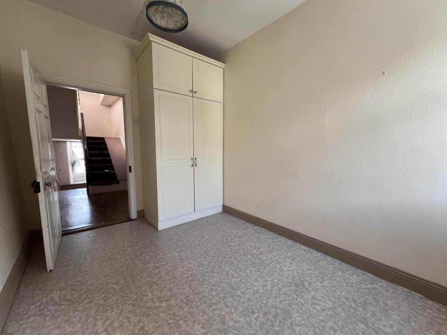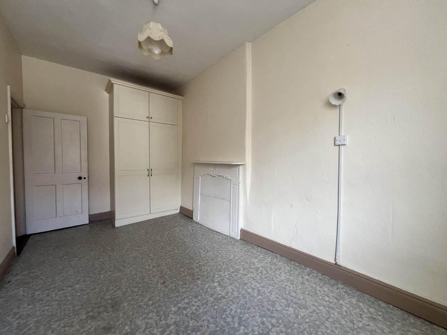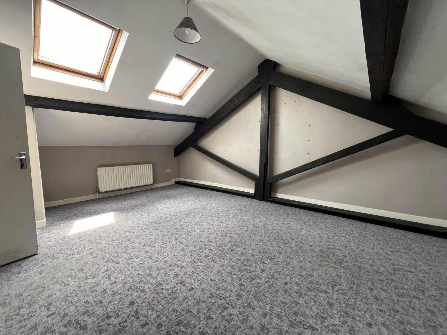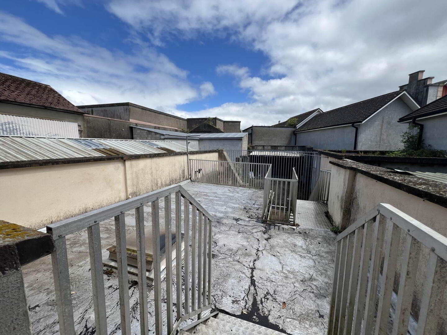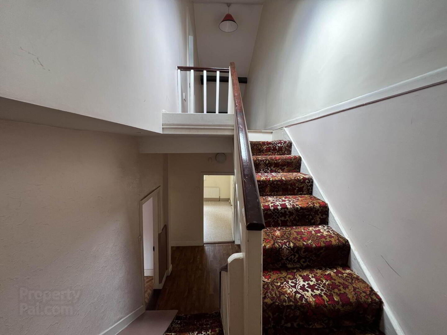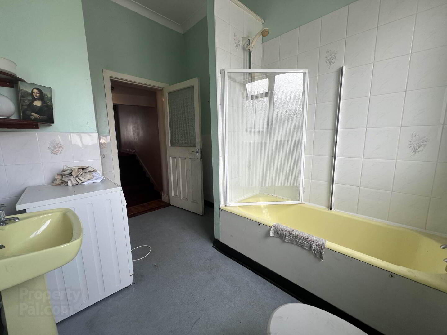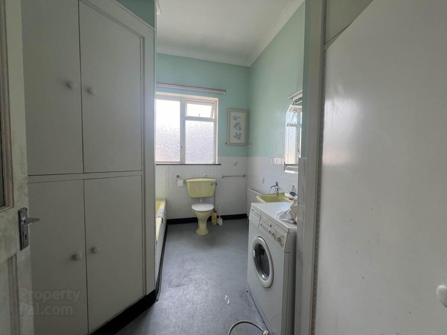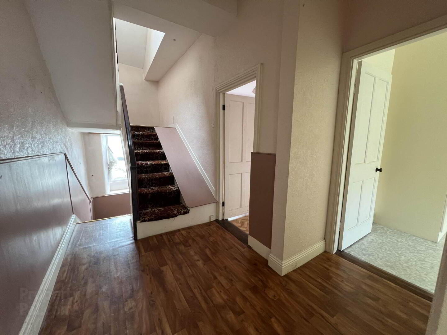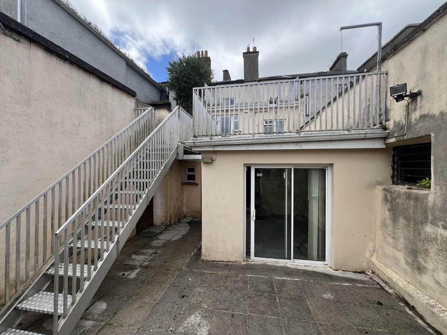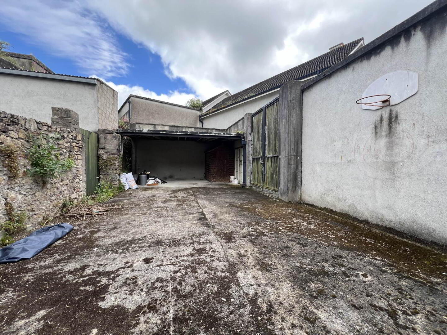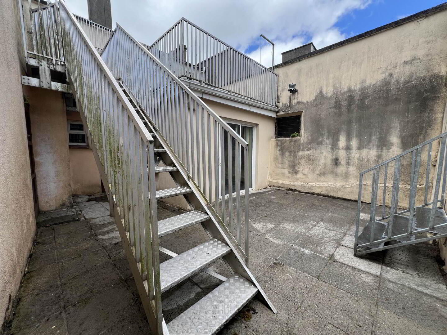30 Gladstone St,
Clonmel, E91KV67
Miscellaneous
Guide Price €250,000
1 Bathroom
1 Reception
Property Overview
Status
For Sale
Style
Miscellaneous
Property Financials
Price
Guide Price €250,000
Property Engagement
Views Last 7 Days
20
Views Last 30 Days
82
Views All Time
1,773
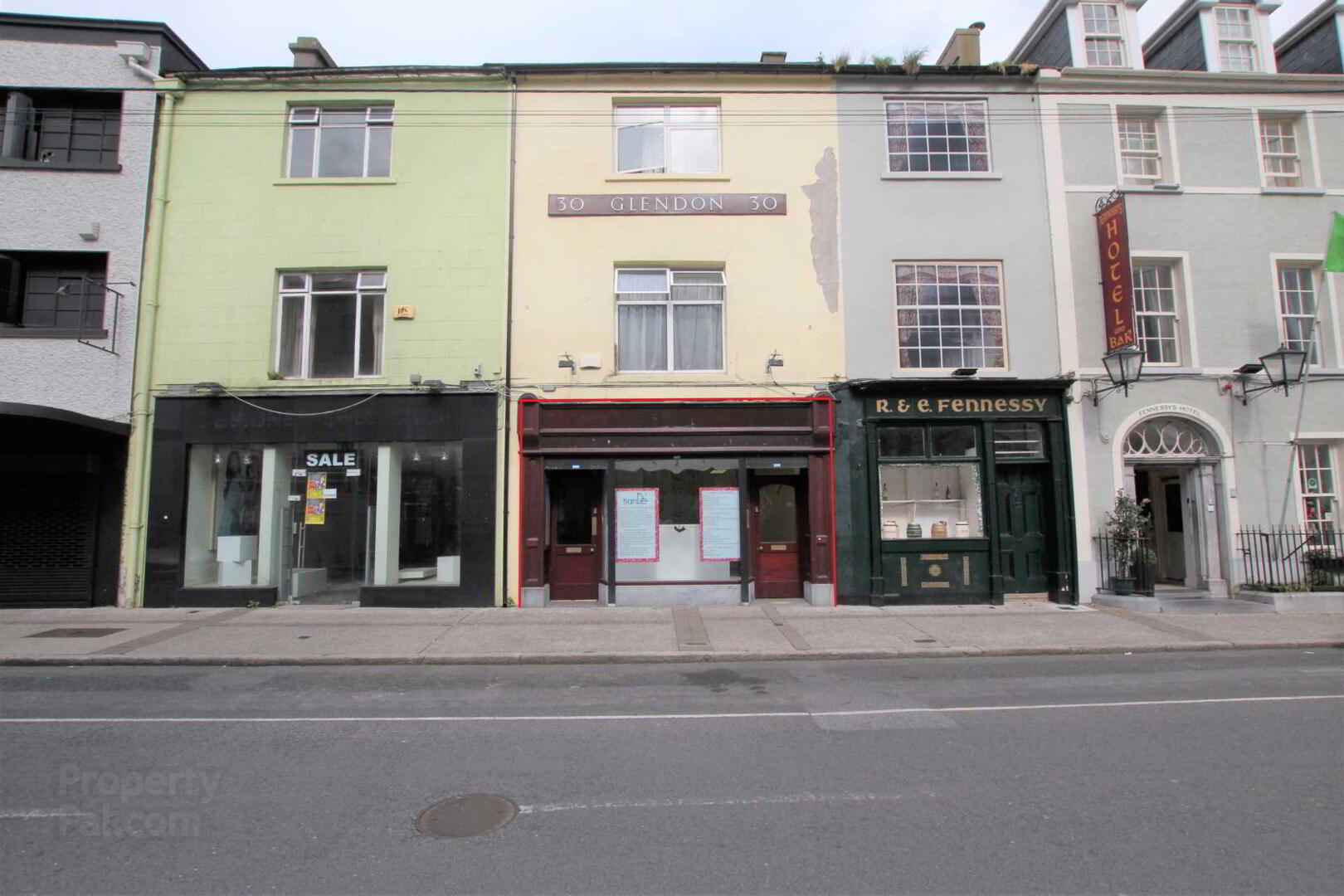
Features
- Commercial Building for Sale
- Retail Unit & Office c.86sqm (927sq ft)
- Residential Accommodation to the Rear and overhead
- Central location
- Large Yard
Residential accommodation includes - living room room at ground floor with yard to the rear.
First floor - sitting room, kitchen/diner with French door to balcony area.
Second Floor - 3 bedrooms and bathroom and there is further bonus attic space.
The property is in excellent condition throughout and has access from Market Place to the yard at rear.
This is a great opportunity to purchase a commercial/residential premises in the Town centre. We recommend early inspection.
Reception/Shop floor - 9.23m (30'3") x 3.09m (10'2") : 28.52 sqm (307 sqft)
with tile floor, fluorescent lighting, floating ceiling
Office - 2.49m (8'2") x 1.51m (4'11") : 3.76 sqm (40 sqft)
with laminate flooring
Canteen - 4.08m (13'5") x 1.83m (6'0") : 7.47 sqm (80 sqft)
with laminate flooring, sink plumbed, instantaneous hot water
Office/Treatment room - 3.15m (10'4") x 1.98m (6'6") : 6.24 sqm (67 sqft)
with laminate flooring, spot lighting
Back hall - 3.42m (11'3") x 0.75m (2'6") : 2.56 sqm (28 sqft)
with vinyl flooring, access to rear yard
Wc - 2.3m (7'7") x 0.72m (2'4") : 1.66 sqm (18 sqft)
comprising wc, whb
Large Office - 6.62m (21'9") x 3.44m (11'3") : 22.77 sqm (245 sqft)
with carpeted floor, dome skylight, sliding door to the rear yard
Hallway - 13.28m (43'7") x 0.96m (3'2") : 12.75 sqm (137 sqft)
To office
Bathroom - 3.28m (10'9") x 2.27m (7'5") : 7.45 sqm (80 sqft)
Bathtub, whb, wc, lino floor, tiled walls, hotpress
1st Floor Landing - 4.3m (14'1") x 1.81m (5'11") : 7.78 sqm (84 sqft)
wood patterned lino floor
Living Room - 5m (16'5") x 5.08m (16'8") : 25.4 sqm (273 sqft)
Carpet floor, gas fireplace, large bay window
Kitchen/Dining - 8.66m (28'5") x 3m (9'10") : 25.98 sqm (280 sqft)
Lino flooring, door to balcony, units at eye & floor level, tile splashback, gas fireplace
2nd Floor Landing - 5.46m (17'11") x 2.57m (8'5") : 14.03 sqm (151 sqft)
Wood effect lino flooring
Bedroom 1 - 3.91m (12'10") x 2.6m (8'6") : 10.17 sqm (109 sqft)
Lino floor, built-in wardrobe
Bedroom 2 - 5.05m (16'7") x 2.47m (8'1") : 12.47 sqm (134 sqft)
Lino flooring, built-in wardrobe, fireplace
Bedroom 3 - 4.43m (14'6") x 3.27m (10'9") : 14.49 sqm (156 sqft)
Herringbone wood effect lino floor, built-in wardrobe
3rd Floor Landing - 1.48m (4'10") x 3.78m (12'5") : 5.59 sqm (60 sqft)
Attic - 5.75m (18'10") x 3.78m (12'5") : 21.74 sqm (234 sqft)
Carpet floor
Notice
Please note we have not tested any apparatus, fixtures, fittings, or services. Interested parties must undertake their own investigation into the working order of these items. All measurements are approximate and photographs provided for guidance only.

Click here to view the video
