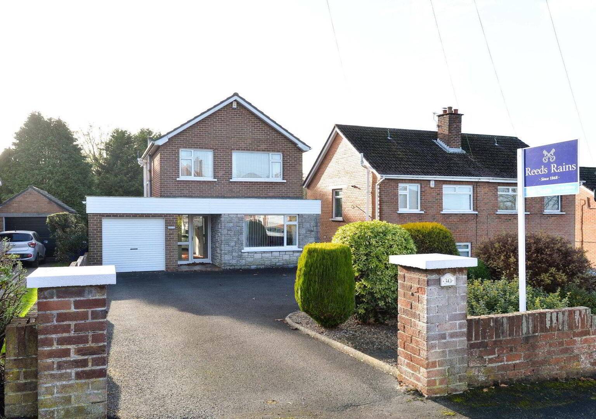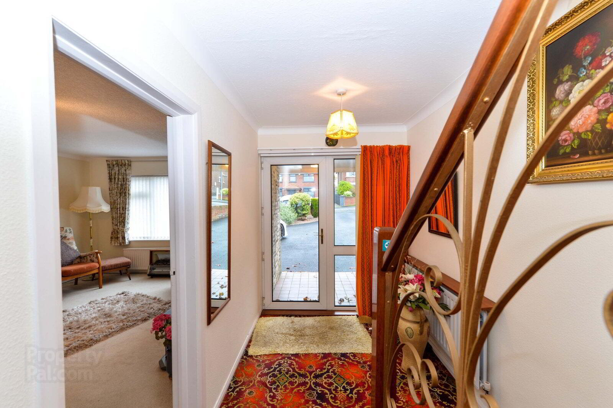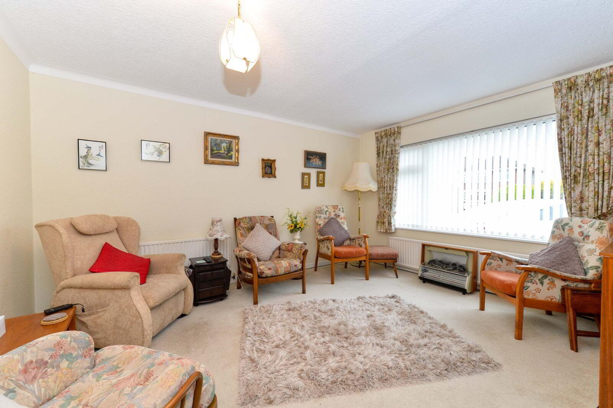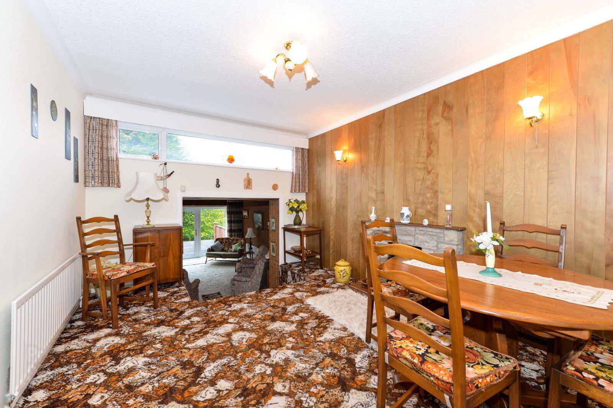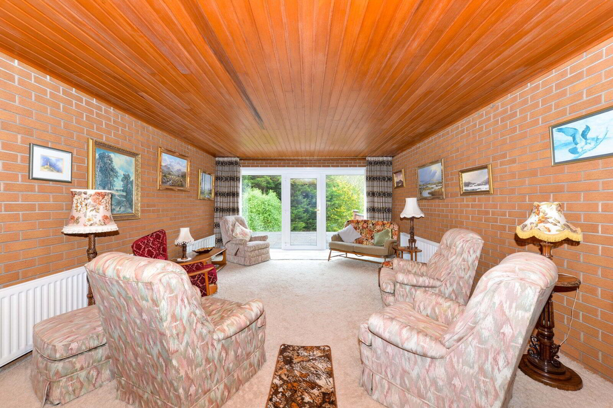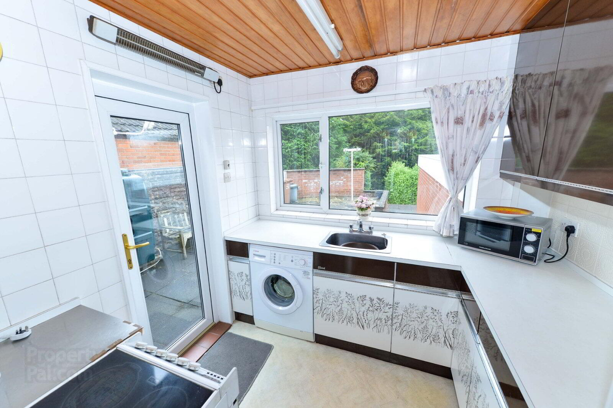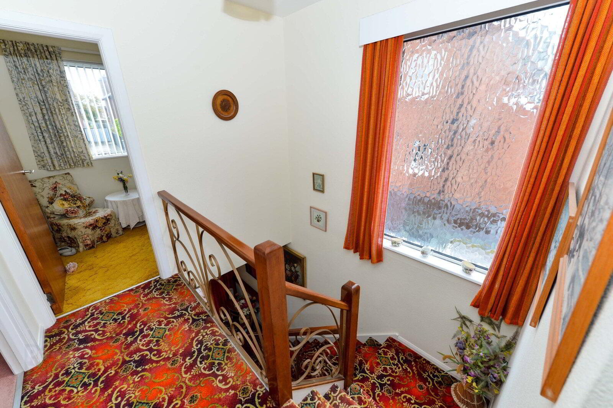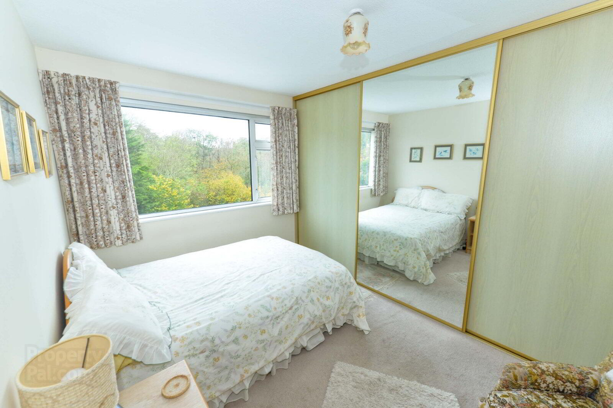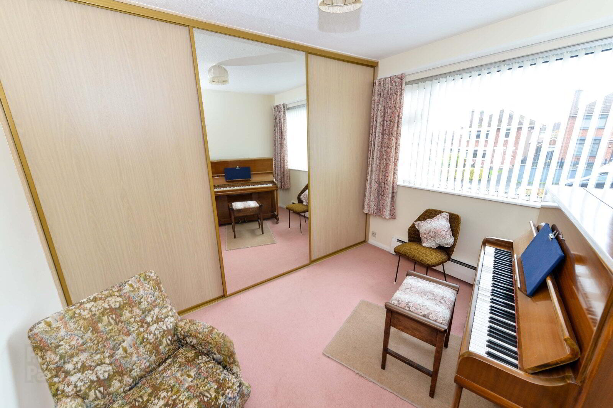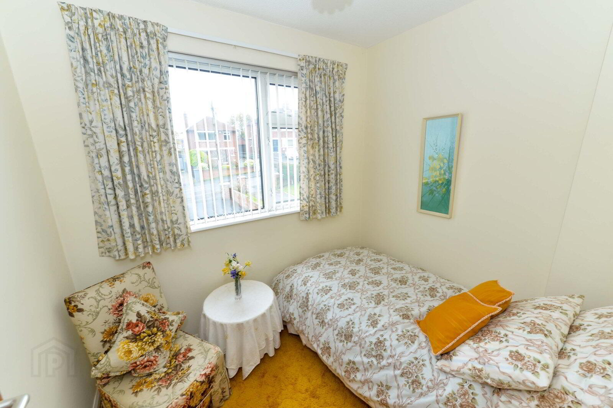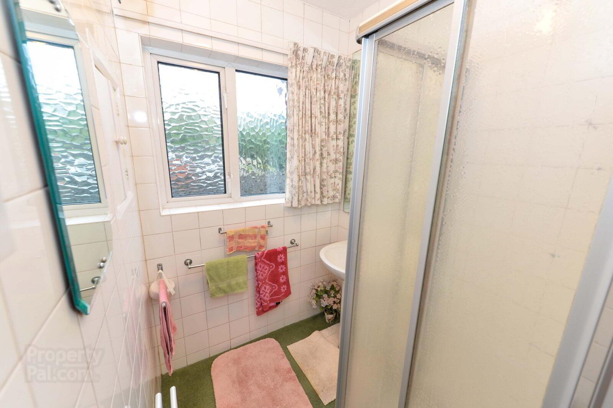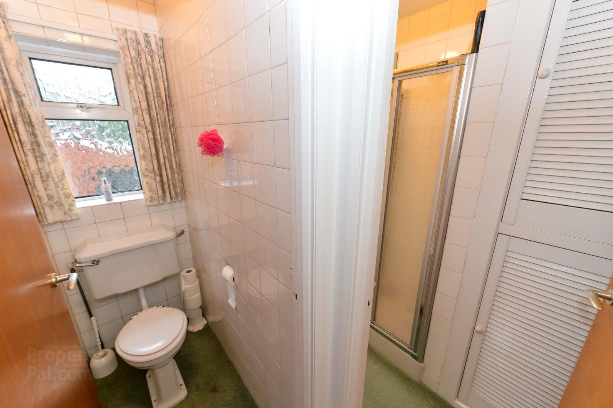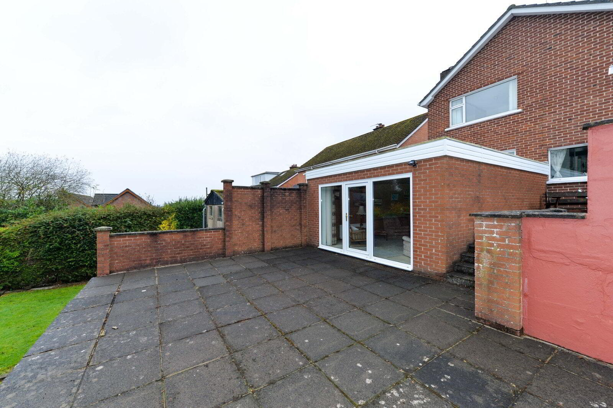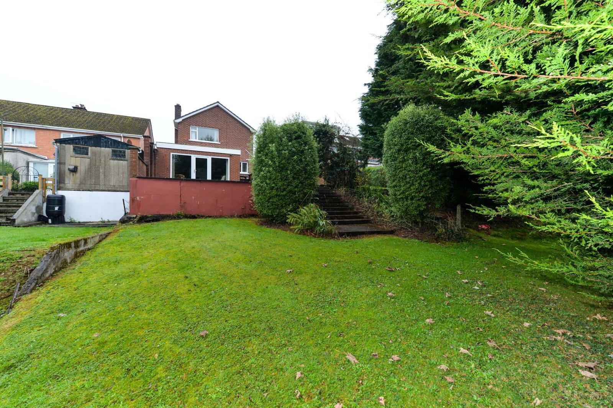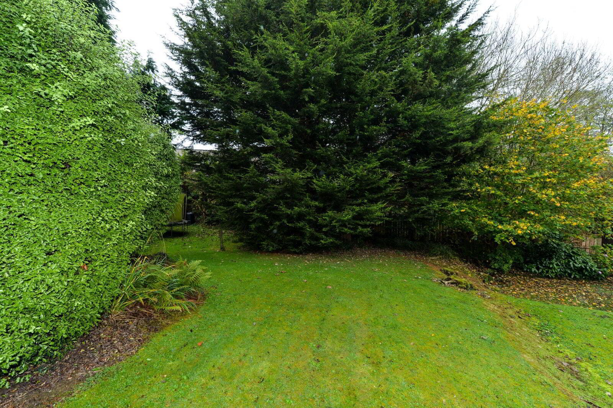30 Gilnahirk Crescent,
Belfast, BT5 7DU
3 Bed Detached House
Guide Price £320,000
3 Bedrooms
1 Bathroom
2 Receptions
Property Overview
Status
For Sale
Style
Detached House
Bedrooms
3
Bathrooms
1
Receptions
2
Property Features
Tenure
Not Provided
Energy Rating
Broadband
*³
Property Financials
Price
Guide Price £320,000
Stamp Duty
Rates
£1,822.67 pa*¹
Typical Mortgage
Legal Calculator
Property Engagement
Views Last 7 Days
91
Views Last 30 Days
367
Views All Time
16,124

Features
- Impressive Detached Family Home Within Very Desirable Residential Location
- Bright, Extended And Superb Accommodation With Excellent Potential
- In Need Of Modernisation / Upgrading
- Welcoming Entrance Hall
- Lounge
- Separate Dining Room Leading To Extended Family Room
- Fitted Kitchen
- Three Bedrooms
- Shower Room
- Garage With Utility Space
- Ample Driveway Car Parking For Multiple Cars
- Enclosed Private Garden Area To Rear
- Oil Fired Central Heating
- uPVC Double Glazed Windows And Doors
- Within Close Proximity To A Wealth of Day To Day Amenities And Attractions
- Belfast City Centre Is Easily Accessible
- Falls Within Catchment Area To Superb Selection Of Schooling For All Ages
Impressive Detached Family Home With Huge Potential Throughout
Gilnahirk Crescent is a highly regarded and much sought after residential address in East Belfast.
This quiet location is within walking distance to local shops, parks, Comber Greenway, regular public transport links and in addition, an excellent selection of schooling for all ages is close to hand.
For those who commute daily, Belfast City Centre and the surrounding towns are easily accessible via the main arterial routes.
The property itself will require updating / modernisation throughout however benefits from a large single storey extension on the ground floor, which with the right creativity could be transformed into an excellent space for modern family living.
It is very rare for a property of this potential to present itself to the open market within such an affluent area. Early internal inspection is strongly advised.
KEY FEATURES
Impressive Detached Family Home Within Very Desirable Residential Location
Bright, Extended And Superb Accommodation With Excellent Potential
In Need Of Modernisation / Upgrading
Welcoming Entrance Hall
Lounge
Separate Dining Room Leading To Extended Family Room
Fitted Kitchen
Three Bedrooms
Shower Room
Garage With Utility Space
Ample Driveway Car Parking For Multiple Cars
Enclosed Private Garden Area To Rear
Oil Fired Central Heating
uPVC Double Glazed Windows And Doors
Within Close Proximity To A Wealth of Day To Day Amenities And Attractions
Belfast City Centre Is Easily Accessible
Falls Within Catchment Area To Superb Selection Of Schooling For All Ages
- Covered Entrance Porch
- Outside light. uPVC front door to...
- Entrance Hall
- Under stairs storage. Alarm panel.
- Lounge
- 4.5m / 3.73m
- Dining Room
- 4.37m / 3.73m
Ample dining area. Feature fireplace with open fire. Steps to... - Family Room
- 6.17m / 14
uPVC door to enclosed rear garden. - Fitted Kitchen
- 8 / 2.3m
One bowl sink unit with chroem dual mixer tap. Excellent range of high and low level units with laminated work surfaces. Space for cooker. Plumbed for washing machine. Space for fridge / freezer. Partly tiled walls. uPVC door to enclosed rear garden. - First Floor
- Bedroom One
- 12 / 2.57m
Wall to wall built in sliding wardrobes. - Bedroom Two
- 3.28m / 2.62m
Wall to wall built in mirrored sliding wardrobes. - Bedroom Three
- 2.5m / 1.93m
- Shower Room
- Fully tiled corner shower cubicle with thermostatically controlled shower unit. Pedestal wash hand basin with chrome dual mixer tap. Hot press with lagged copper cylinder and storage above. Partly tiled walls.
- Separate Low Flush W/C
- Fully tiled walls.
- Landing
- Access to roof space, partially floored with light and power.
- Outside
- Ample driveway car parking for multiple cars. Well tended garden to front in shrubbery. Side access. Enclosed private garden area to rear in lawn and paved patio area. Outside tap / light. uPVC oil tank.
- Garage
- 7.4m / 2.92m
With roller door. Light and power. Oil fired boiler. Utility area. uPVC door to side. - CUSTOMER DUE DILIGENCE
- As a business carrying out estate agency work, we are required to verify the identity of both the vendor and the purchaser as outlined in the following: The Money Laundering, Terrorist Financing and Transfer of Funds (Information on the Payer) Regulations 2017 - https://www.legislation.gov.uk/uksi/2017/692/contents To be able to purchase a property in the United Kingdom all agents have a legal requirement to conduct Identity checks on all customers involved in the transaction to fulfil their obligations under Anti Money Laundering regulations. We outsource this check to a third party and a charge will apply of £20 + Vat for each person.


