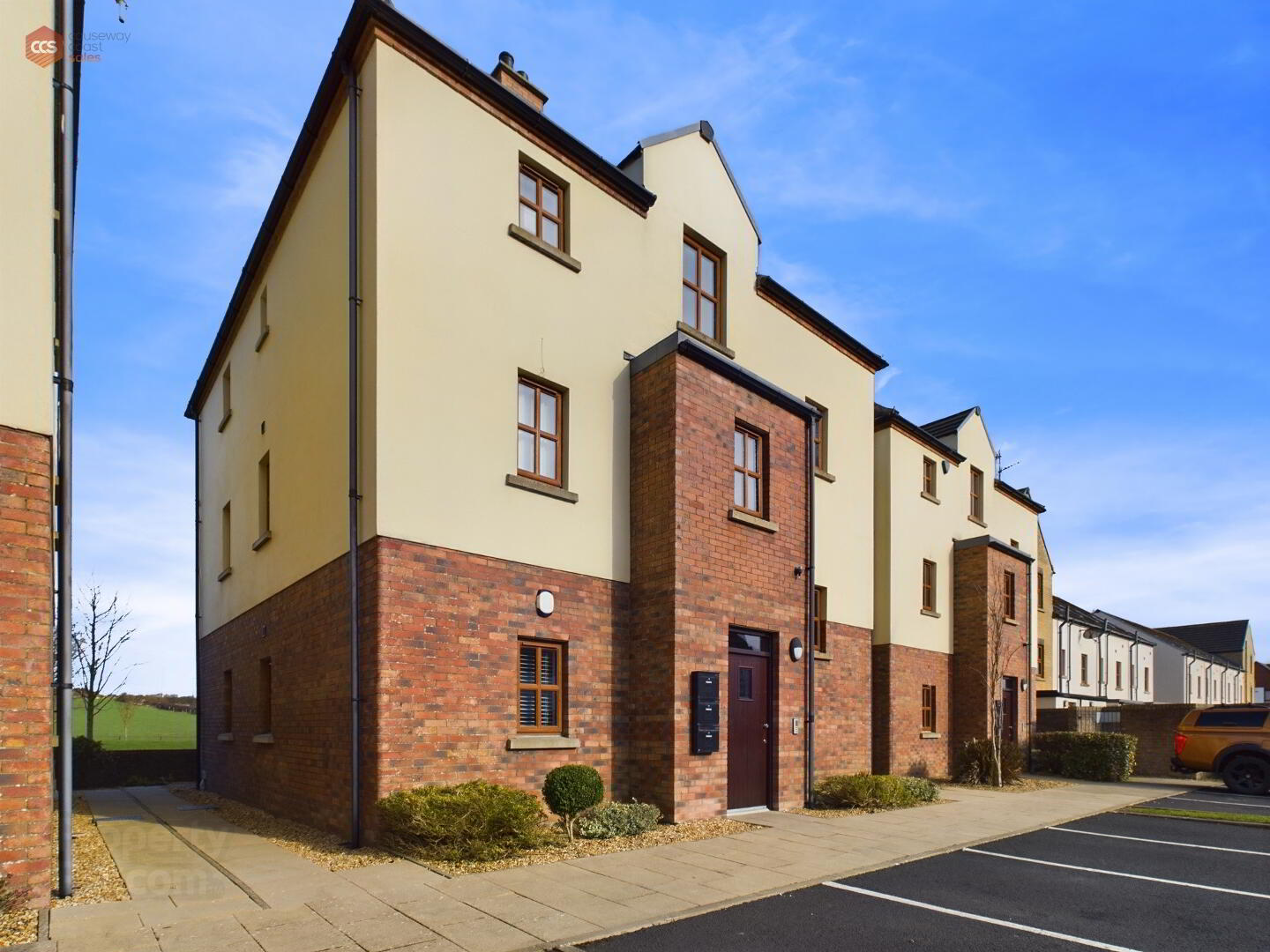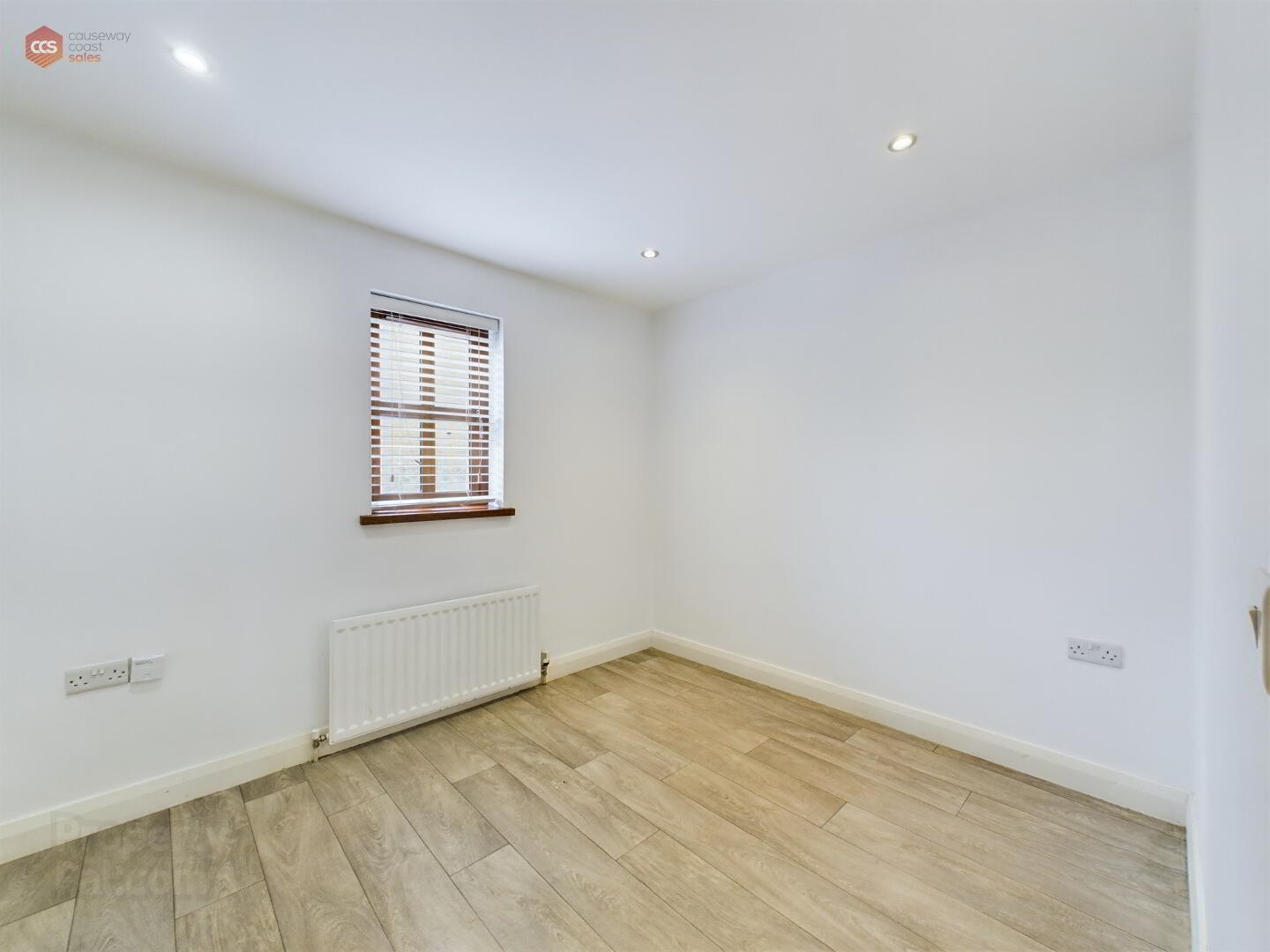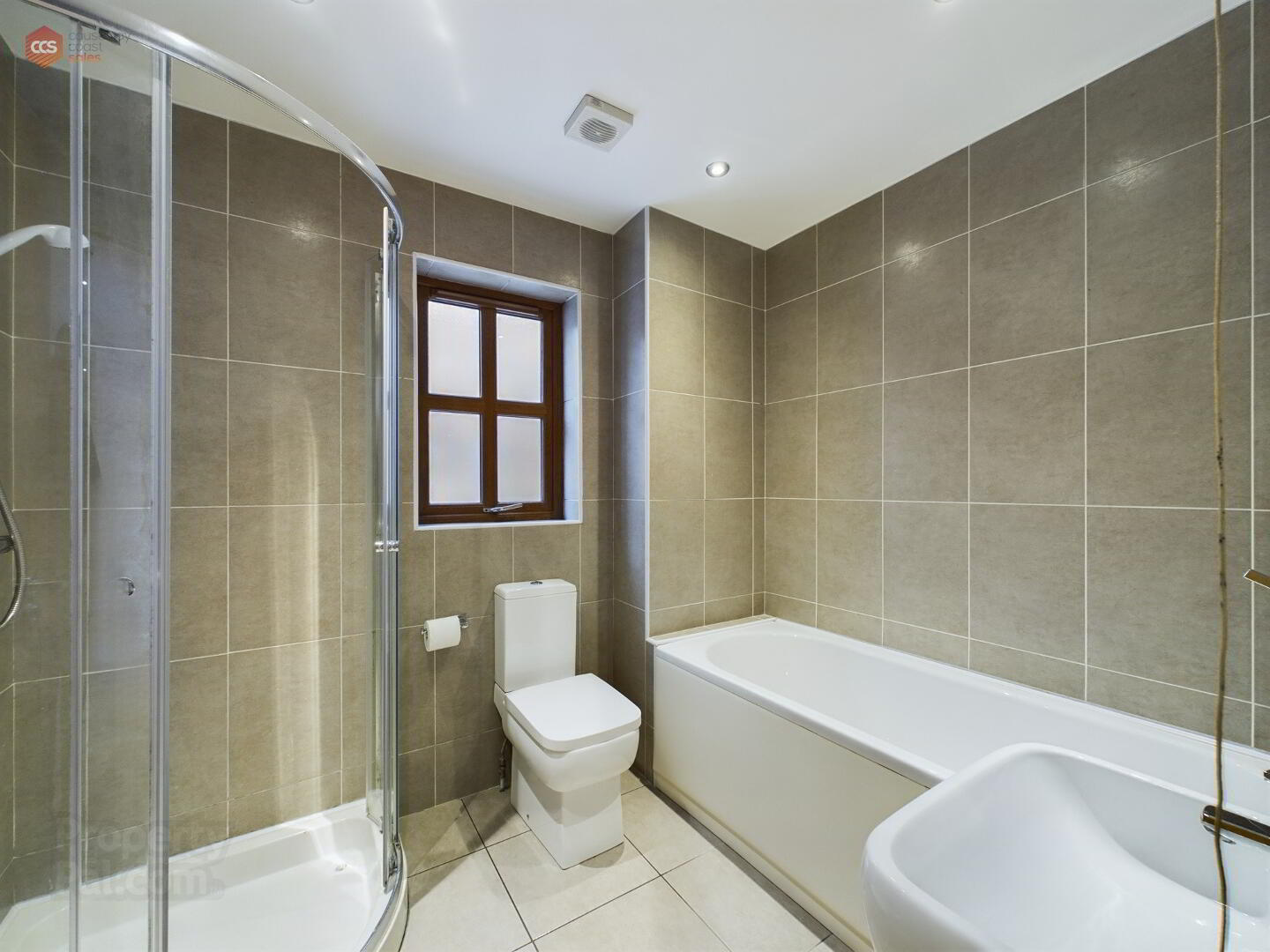


30 Galvally Road,
Portstewart, BT55 7TG
2 Bed Ground Floor Apartment
Offers Over £175,000
2 Bedrooms
1 Bathroom
1 Reception
Property Overview
Status
For Sale
Style
Ground Floor Apartment
Bedrooms
2
Bathrooms
1
Receptions
1
Property Features
Tenure
Not Provided
Energy Rating
Heating
Gas
Broadband
*³
Property Financials
Price
Offers Over £175,000
Stamp Duty
Rates
£980.40 pa*¹
Typical Mortgage
Property Engagement
Views All Time
1,048

Causeway Coast Sales proudly presents, 30 Galvally Road, Portstewart. A charming two-bedroom ground floor apartment, ideally situated just off Station Road in the iconic seaside town of Portstewart. This modern residence offers a seamless blend of comfort and convenience, featuring an open-plan kitchen, living, and dining area that creates a spacious and inviting atmosphere.
The apartment is equipped with efficient gas central heating, ensuring warmth and comfort throughout the year. For added convenience, it includes off-street parking, providing easy access and security for residents.
Located just off the renowned North West 200 track, this property is perfect for motorsport enthusiasts. It’s also within a short walking distance to local amenities and the vibrant Portstewart Promenade, offering a variety of shops, cafes, and scenic coastal views. The perfect location for a full-time residence or second home on the Causeway Coast.
Early viewings advised to avoid disappointment.
Rates: £980.40 approx (per annum)
Management Fees: £400 approx (per annum)
Features
- Ground Floor Apt
- Two Bedroom
- Prime Location
- Gas Central Heating
- Off Street Parking
Comprises
Entrance Hallway (7’9” x 4’9”)
Kitchen/Living (26’4” x 13’8”)
Bedroom (11’0” x 12’1”)
Bathroom (6’8” x 8’3”)
Bedroom 1 (10’3” x 8’5”)

Click here to view the 3D tour



