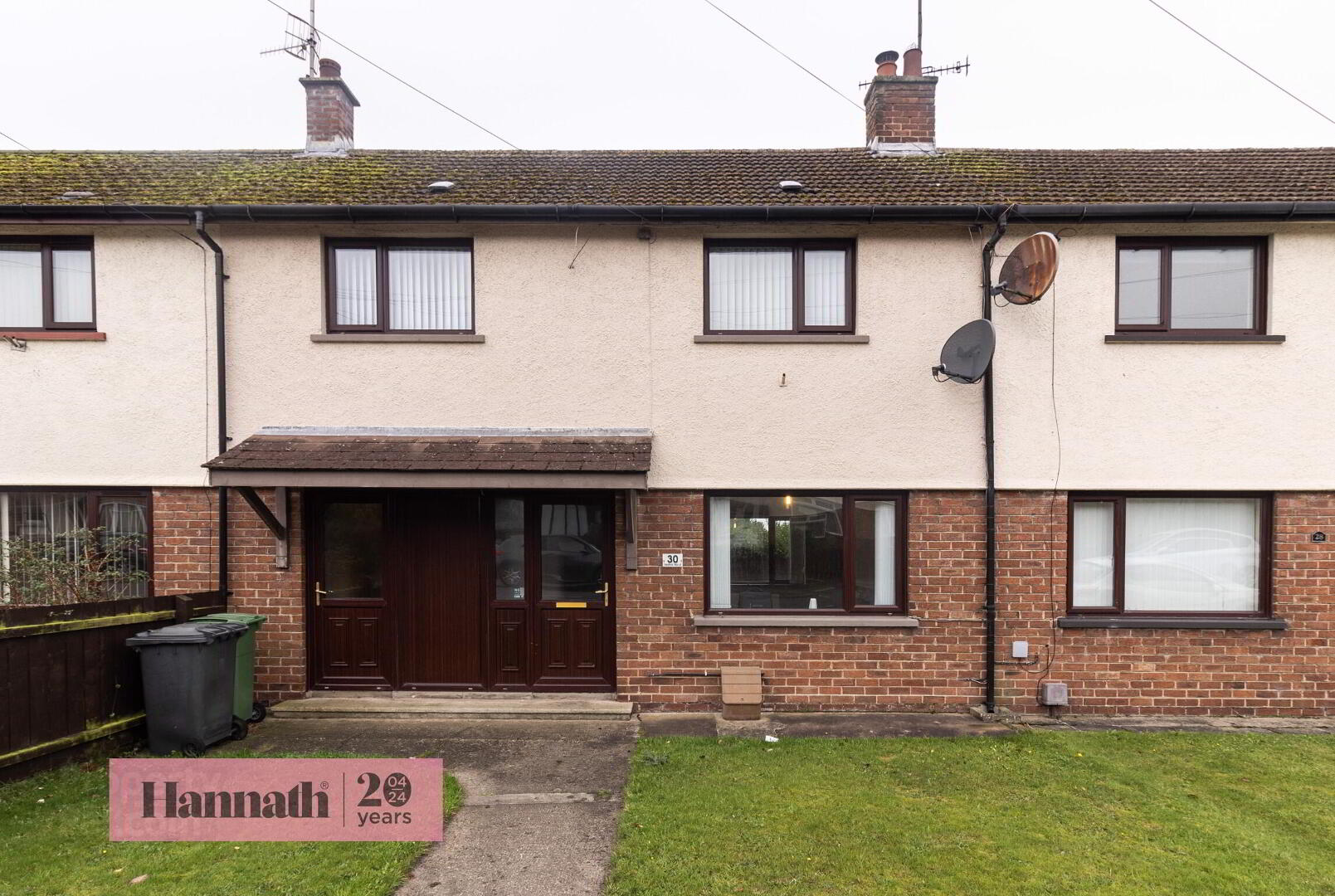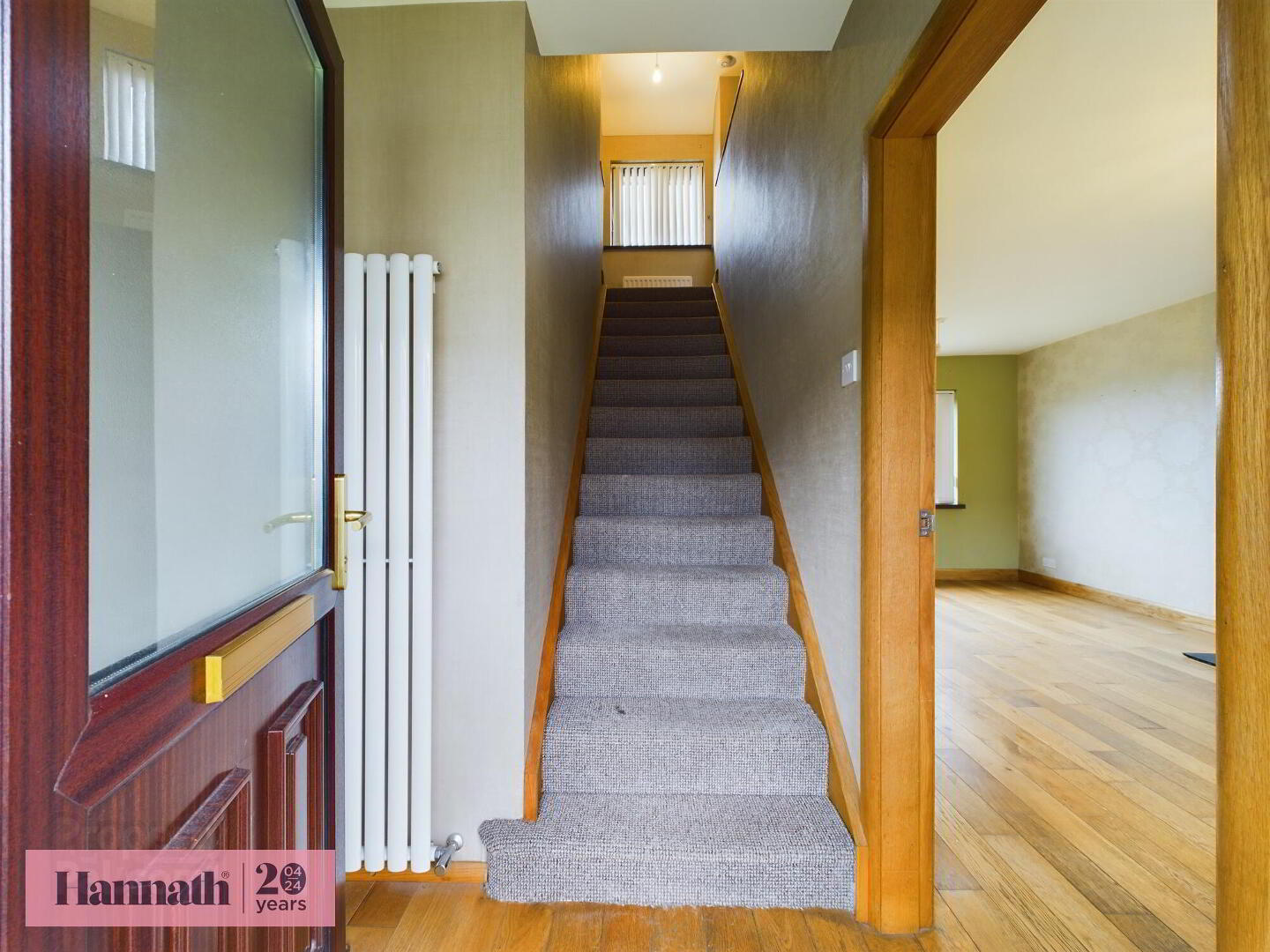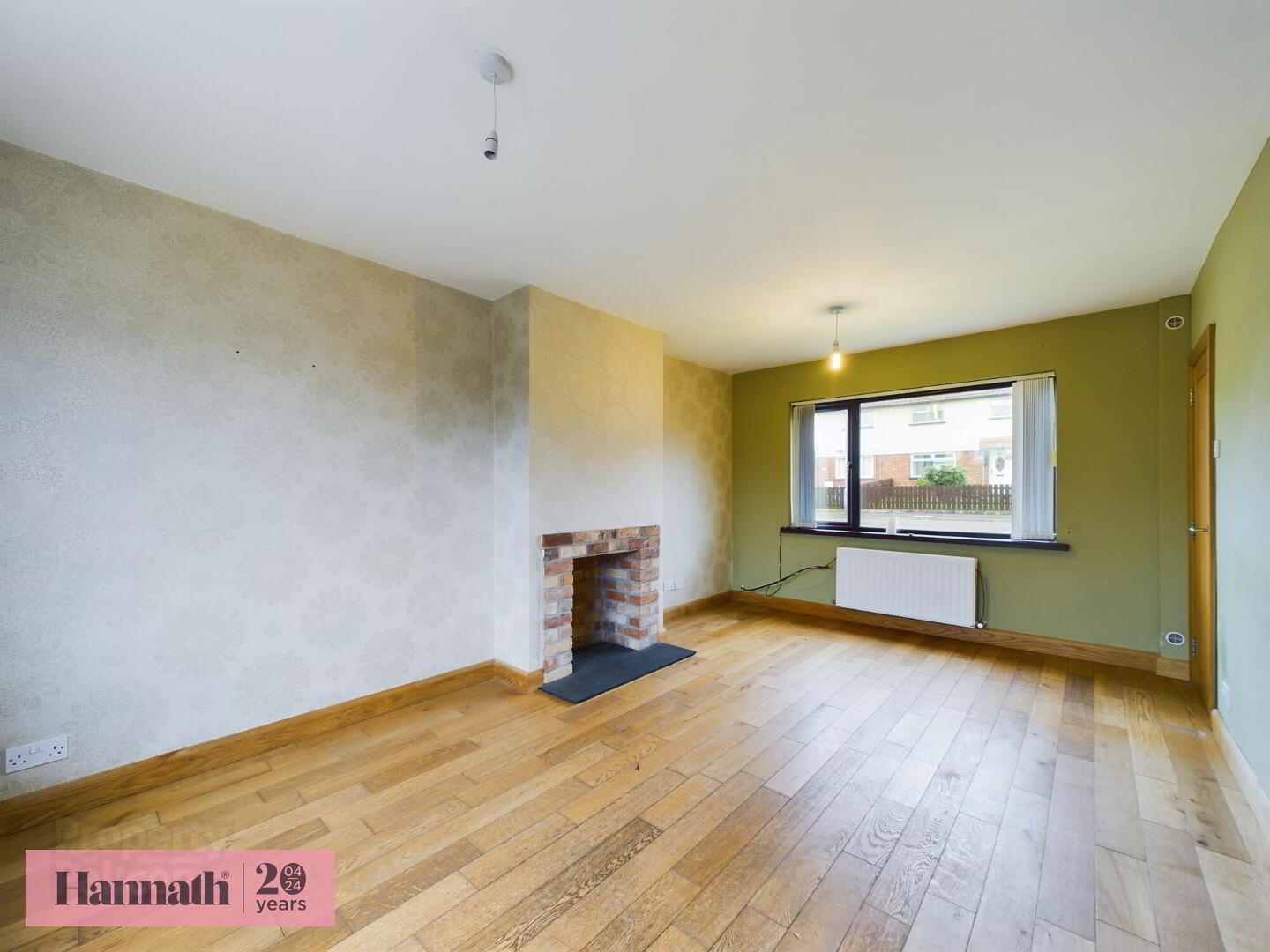


30 Festival Road,
Portadown, Craigavon, BT63 5HE
3 Bed Terrace House
Price £100,000
3 Bedrooms
1 Bathroom
1 Reception
Property Overview
Status
For Sale
Style
Terrace House
Bedrooms
3
Bathrooms
1
Receptions
1
Property Features
Tenure
Not Provided
Energy Rating
Broadband
*³
Property Financials
Price
£100,000
Stamp Duty
Rates
£485.23 pa*¹
Typical Mortgage
Property Engagement
Views Last 7 Days
630
Views Last 30 Days
2,929
Views All Time
7,381

Features
- Mid-terrace property of approx 829 sqft
- Lounge with open fire
- Kitchen with an array of wall and base units
- Three well proportioned first floor bedrooms
- Three piece bathroom suite
- Fully enclosed rear garden
- Gas fired central heating
- PVC windows and doors
- Ideal for investors or first time buyers
- Early viewings come highly recommended
30 Festival Road, Portadown
NOTICE OF OFFER: Property Address: 30 Festival Road We advise that an offer has been made for the above property in the sum of 97,500. Any persons wishing to increase on this offer should notify the agents of their best offer prior to exchange of contracts. Agents Address: 8 Bridge St, Portadown, Craigavon BT62 1JD Agents Telephone Number: 028 3839 9911 Hannath welcome to the market this three-bedroom mid terrace home located on the popular Festival Road, Portadown. Benefitting from a lounge with open fire, kitchen with wall and base level units, three well proportioned first floor bedrooms, three piece bathroom suite and a fully enclosed rear garden. This property is Ideal for investors or first time buyers alike. Located within walking distance to Portadown town centre this property further benefits from a range of local amenities such as local schools, parks, bars and restaurants. Early viewings are highly recommended.
Located within walking distance to Portadown town centre this property further benefits from a range of local amenities such as local schools, parks, bars and restaurants. Early viewings are highly recommended.
- Entrance Hall 5' 4'' x 3' 5'' (1.62m x 1.04m)
- Wood laminate flooring, wall mounted radiator
- Living Room 17' 2'' x 10' 10'' (5.23m x 3.30m)
- Wood laminate flooring, x2 double panel radiators
- Kitchen/Diner 17' 1'' x 9' 4'' (5.20m x 2.84m)
- Range of high and low levels units, tiled flooring, back door to rear, x2 wall mounted radiators, space for oven, washing machine and dish washer
- First Floor Landing 4' 11'' x 4' 0'' (1.50m x 1.22m)
- Laid in Carpet
- Bedroom 1 11' 2'' x 9' 6'' (3.40m x 2.89m)
- Laid in carpet, single panel radiator, built in wardrobes
- Bedroom 2 10' 8'' x 8' 4'' (3.25m x 2.54m)
- Laid in carpet, single panel radiator, built in wardrobes
- Bedroom 3 8' 4'' x 7' 10'' (2.54m x 2.39m)
- Laid in carpet, single panel radiator
- Family Bathroom 6' 4'' x 5' 5'' (1.93m x 1.65m)
- Comprising Bath with shower over, wash hand basin, w.c., tiled flooring, tiled walls, heated towel rail
These particulars are given on the understanding that they will not be construed as part of a contract, conveyance, or lease. None of the statements contained in these particulars are to be relied upon as statements or representations of fact.
Whilst every care is taken in compiling the information, we can give no guarantee as to the accuracy thereof.
Any floor plans and measurements are approximate and shown are for illustrative purposes only.

Click here to view the 3D tour



