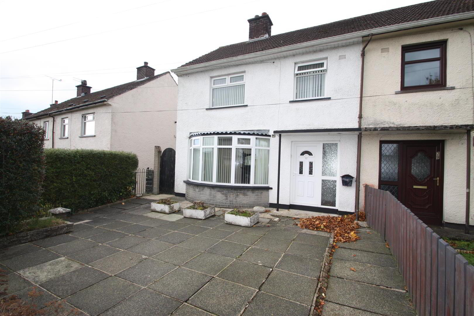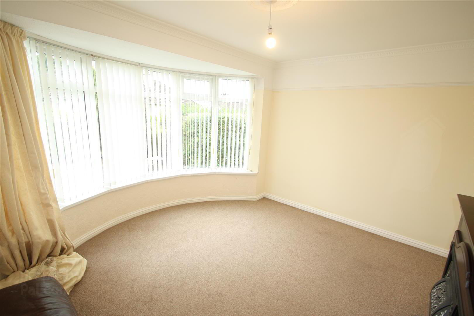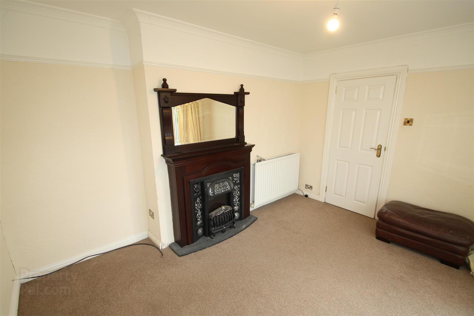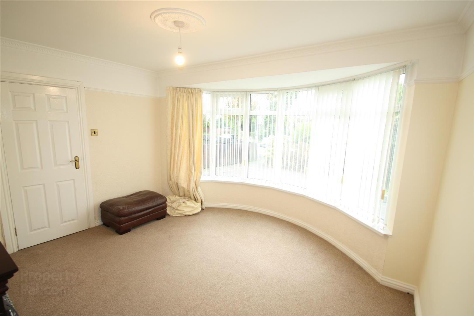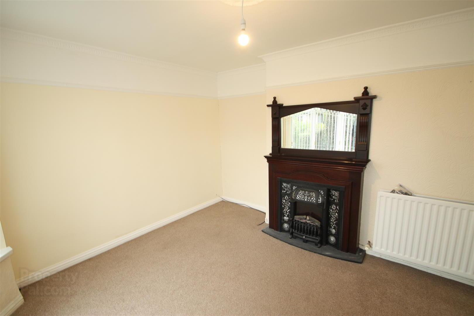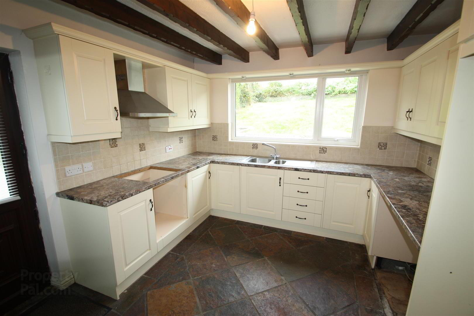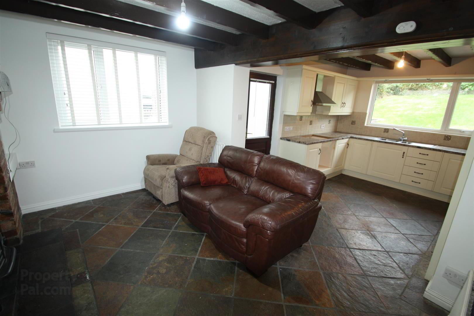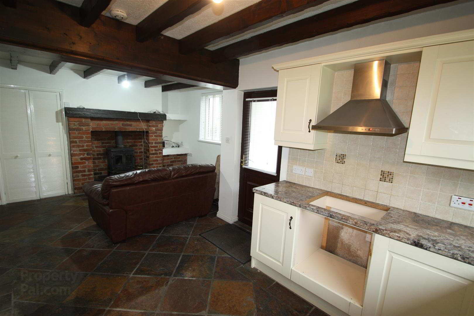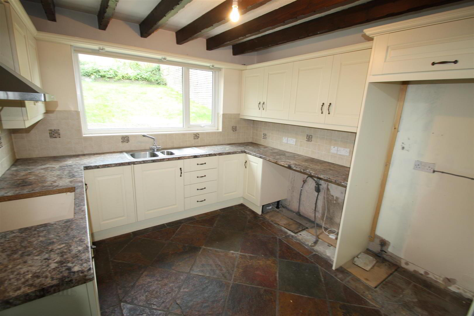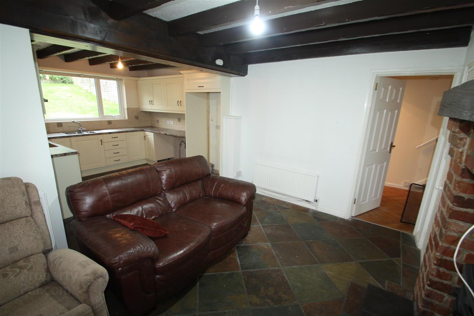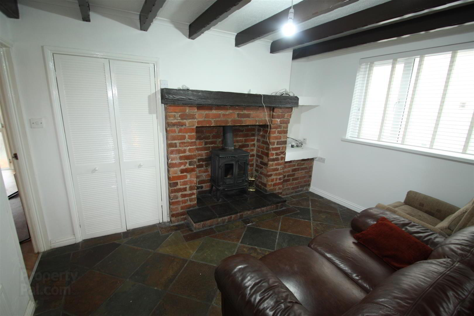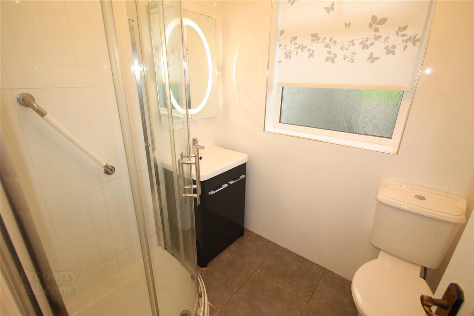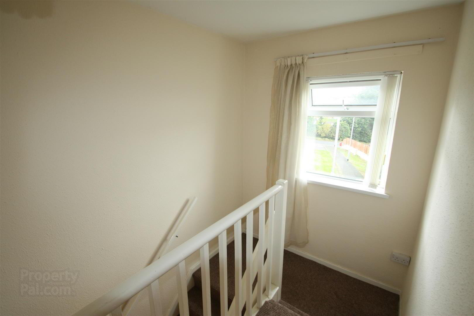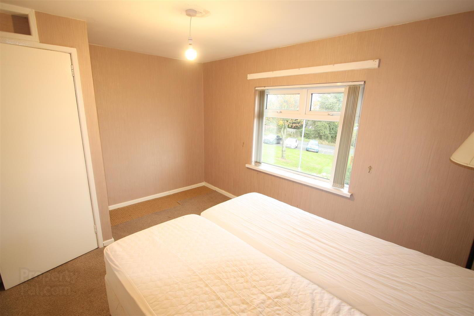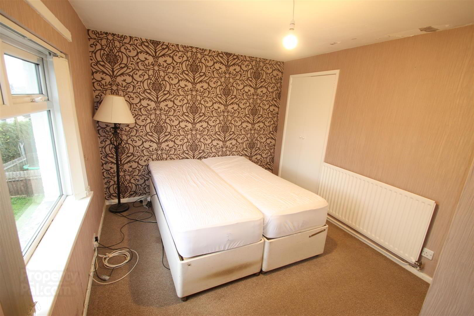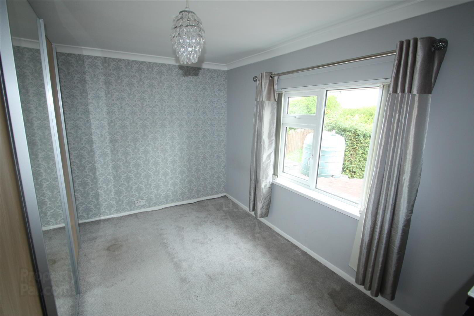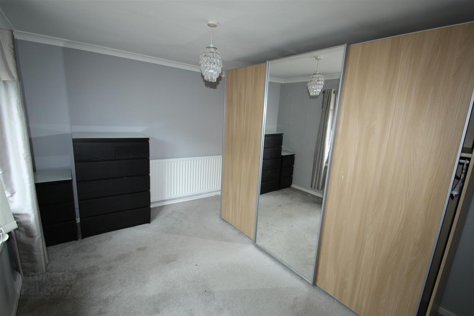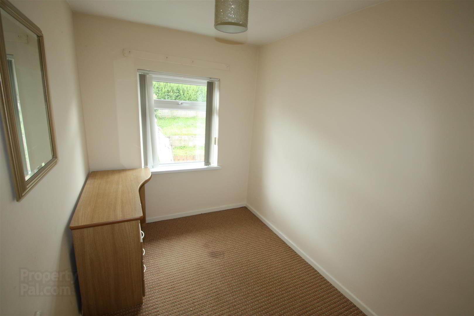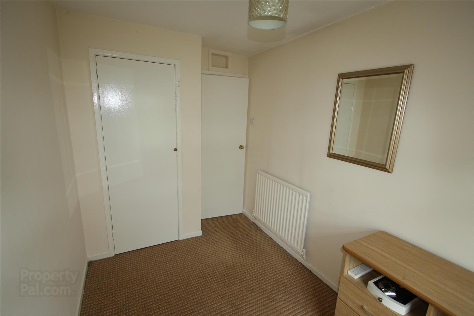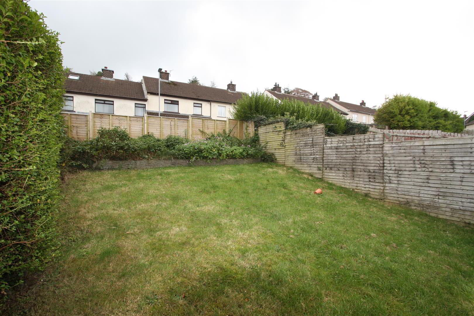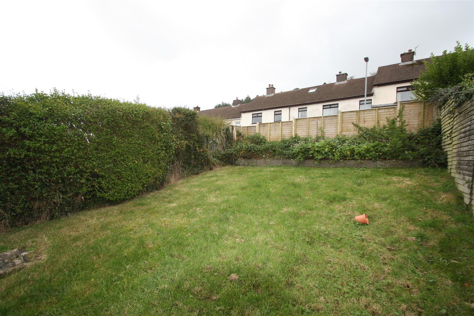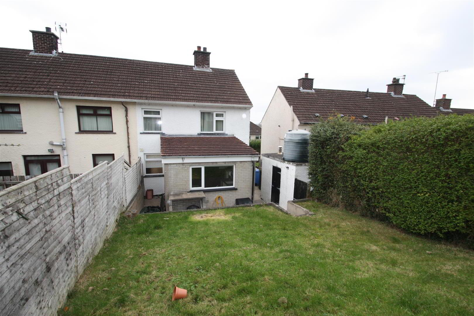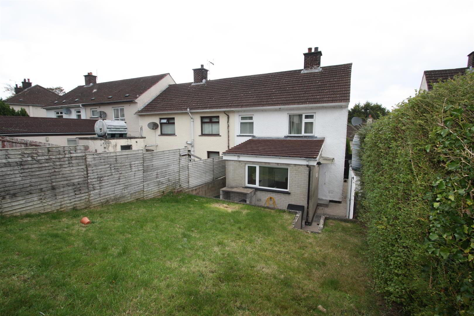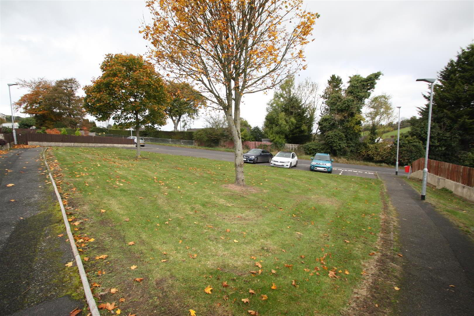30 Croob Park,
Ballynahinch, BT24 8BB
3 Bed End-terrace House
Offers Around £144,950
3 Bedrooms
1 Bathroom
2 Receptions
Property Overview
Status
For Sale
Style
End-terrace House
Bedrooms
3
Bathrooms
1
Receptions
2
Property Features
Tenure
Freehold
Energy Rating
Broadband
*³
Property Financials
Price
Offers Around £144,950
Stamp Duty
Rates
£837.87 pa*¹
Typical Mortgage
Legal Calculator
Property Engagement
Views Last 7 Days
321
Views Last 30 Days
1,563
Views All Time
7,002
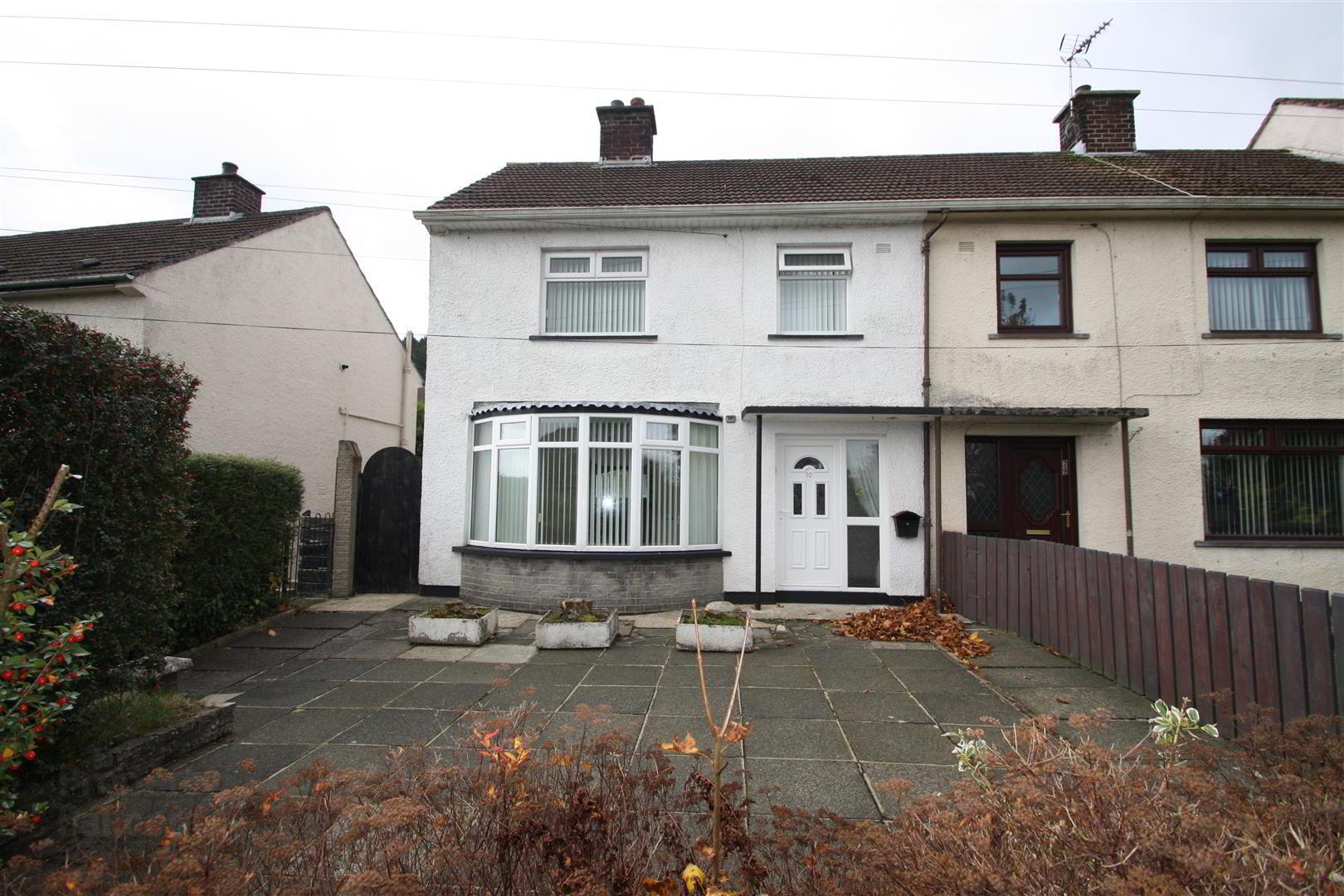
Features
- Extended end terrace
- Three bedrooms
- Living room
- Kitchen with living and dining area
- Shower room
- Well presented
- Gardens
- Stove
- Popular location
- Great first time buy
Situated in a quiet established residential area, this deceptively spacious extended end terrace home must be viewed both internally and externally to fully appreciate what's on offer. Internally, the bright spacious accommodation is well appointed and benefits from living room, kitchen with living and dining area, shower and three bedrooms. Externally, the choice site also benefits from an excellent private garden area to rear and a small garden to the front with on street parking to the rear and front. Property in this area has sold well in recent times, view now and you won't be disappointed!
- Entrance Hall 4.52m x 2.03m (14'10" x 6'8")
- Pvc front door leading to entrance hall with understairs storage area.
- Living Room 2.00m x 3.91m (6'7" x 12'10")
- Bright living room with bay window and feature fireplace. Cornicing and picture rail.
- Kitchen/ Living/ Dining area 6.00m x 1.02m (19'8" x 3'4")
- A range of high and low level units including space for oven, hob and fridge freezer. Integrated stainless steel sink unit. Space for washing machine and tumble dryer. Tiled floor and splash area. Door to rear.
Feature brick fireplace with wood burning stove. Tiled floor. - Shower Room
- White suite comprising low flush w.c, wash hand basin and shower cubicle. Tiled floor and walls.
- Landing 2.92m x 2.03m (9'7" x 6'8")
- Spacious landing with window to the front.
- Bedroom 1 2.92m x 3.94m (9'7" x 12'11")
- Front facing bedroom with built in wardrobe.
- Bedroom 2 2.00m x 3.94m (6'7" x 12'11")
- Rear facing bedroom with built in wardrobe.
- Bedroom 3 3.27m x 2.03m (10'9" x 6'8")
- Rear facing bedroom with built in wardrobe.
- Outside
- To the front is a small garden enclosed paved garden. To the rear is an enclosed raised garden laid out in lawns.


