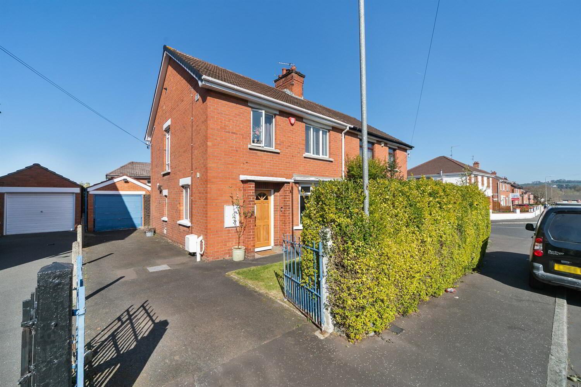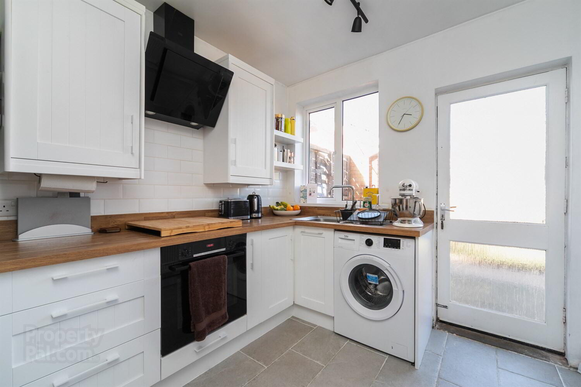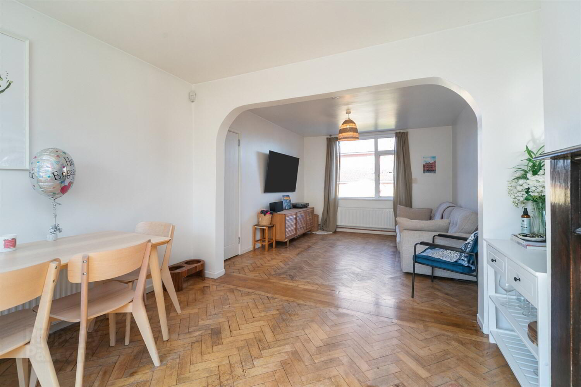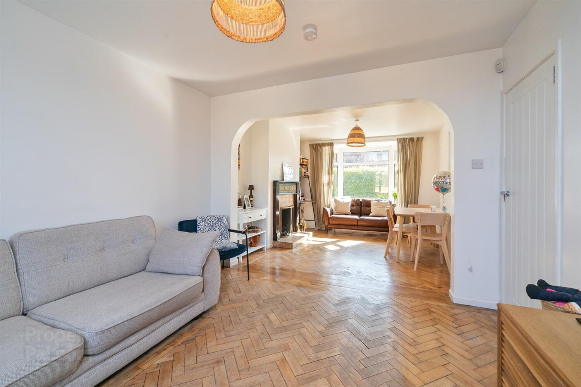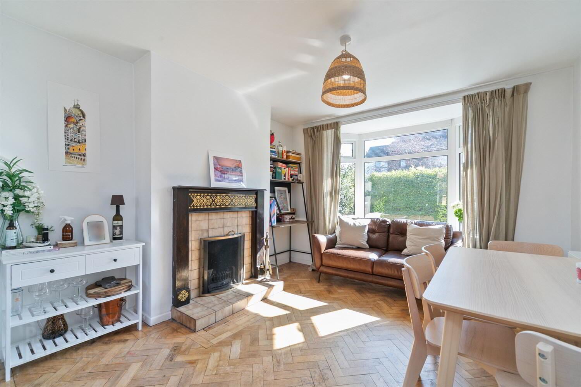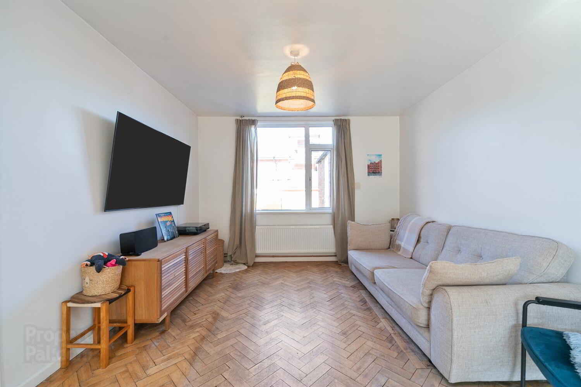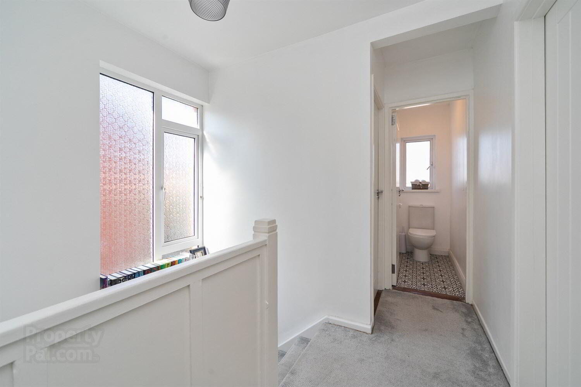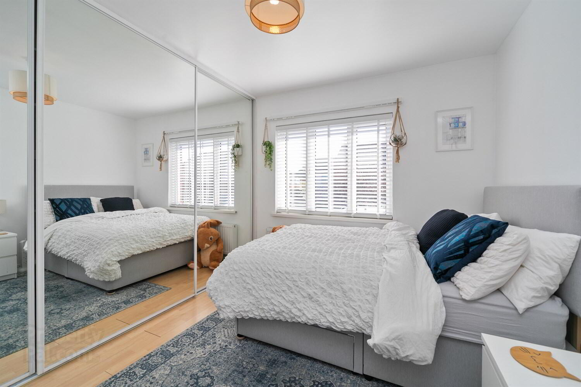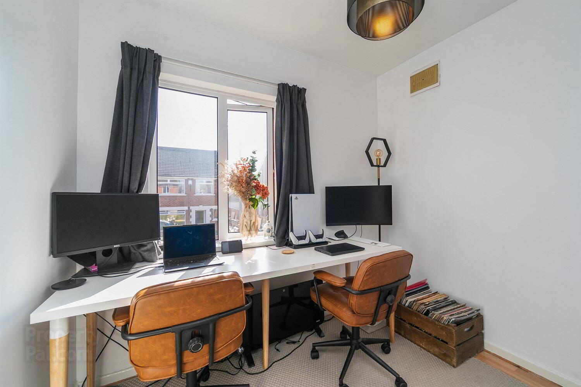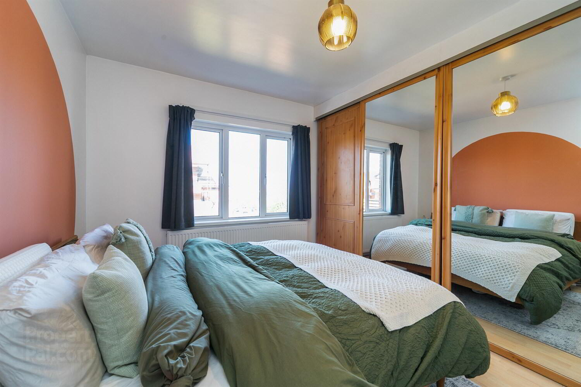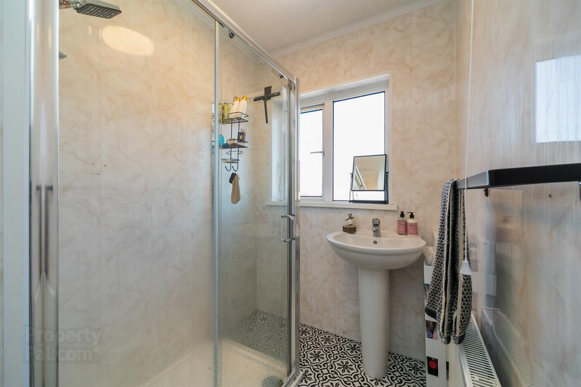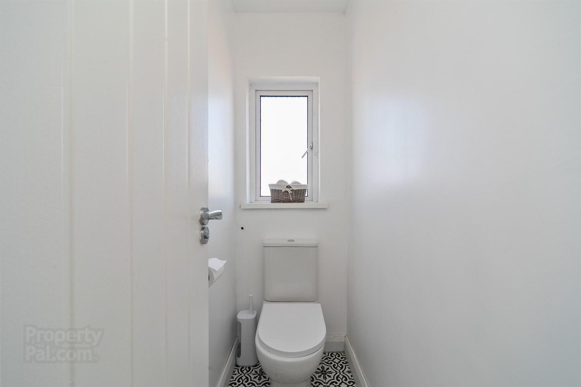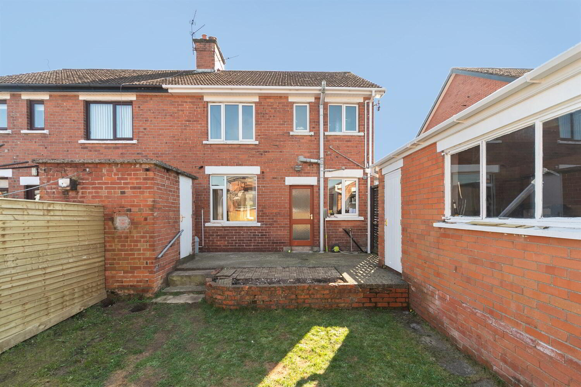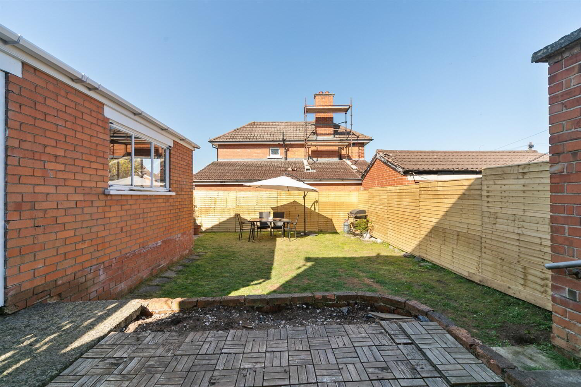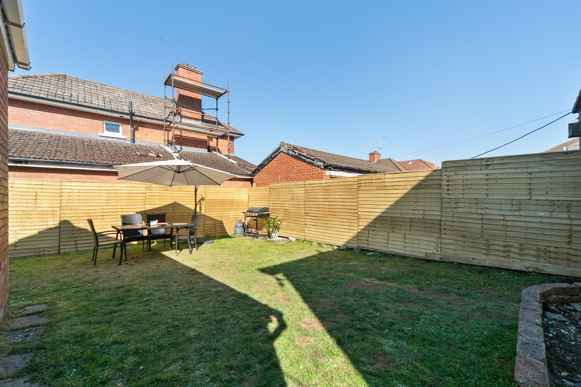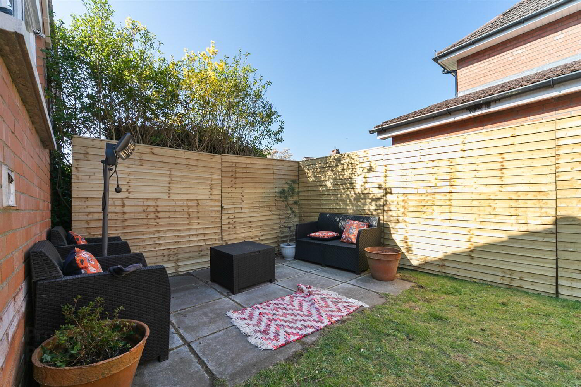30 Cricklewood Park,
Belfast, BT9 5GW
3 Bed Semi-detached House
Price £335,000
3 Bedrooms
1 Bathroom
2 Receptions
Property Overview
Status
For Sale
Style
Semi-detached House
Bedrooms
3
Bathrooms
1
Receptions
2
Property Features
Tenure
Not Provided
Energy Rating
Broadband
*³
Property Financials
Price
£335,000
Stamp Duty
Rates
£2,014.53 pa*¹
Typical Mortgage
Legal Calculator
In partnership with Millar McCall Wylie
Property Engagement
Views All Time
1,884
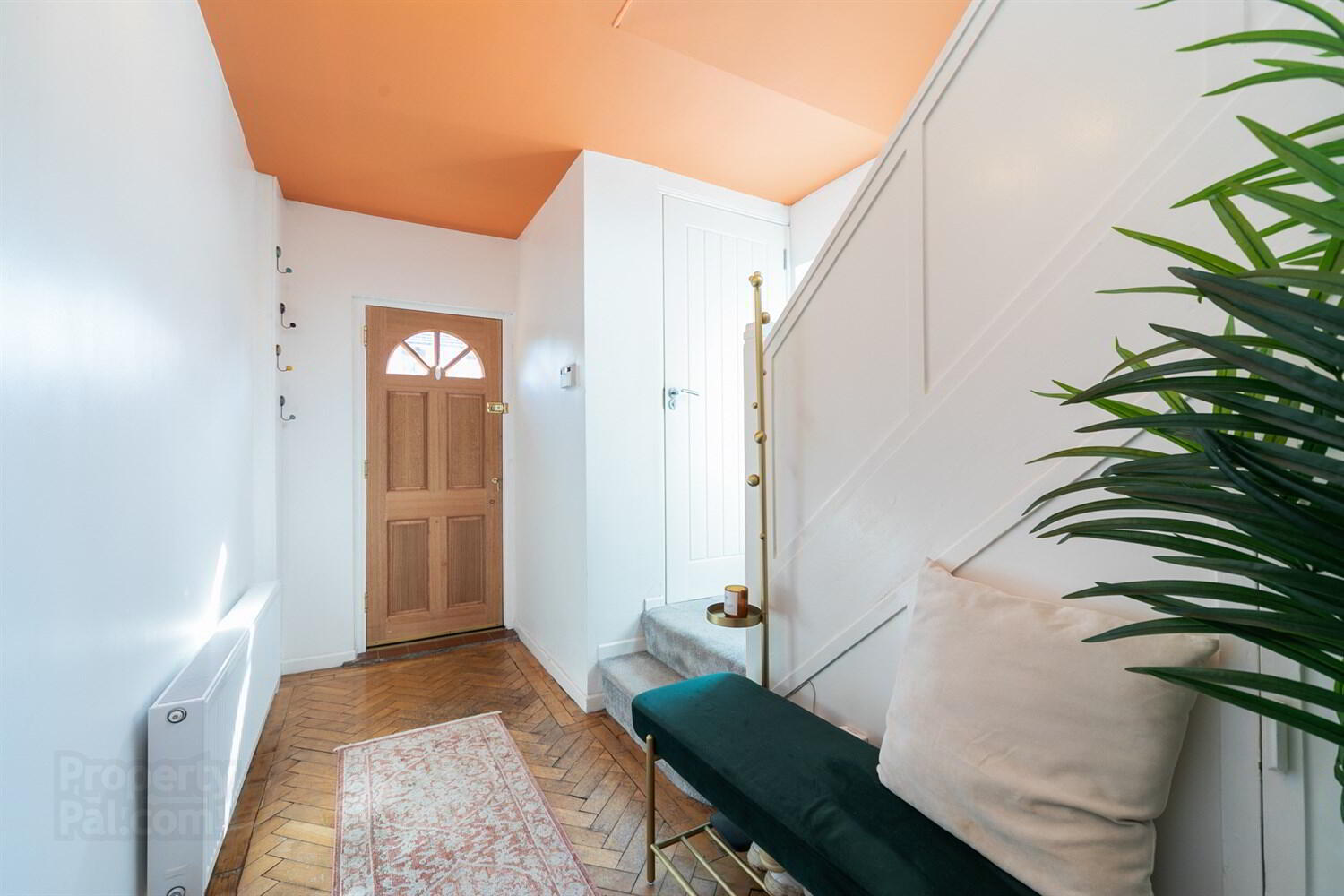
Features
- Bright and Well Presented Three Bedroom Semi Detached Home Located in the Heart of Stranmillis
- Conveniently Located Close to Stranmillis Village with Many Local Amenities and Shops
- Excellent Transport Links to Belfast City Centre, the Malone Road and Lisburn Road
- Close to Local Leading Schools and Within Walking Distance to Stranmillis Primary School and Stranmillis College
- Three Well Appointed Bedrooms, 2 Bedrooms with wall to wall built in robes
- Generous Hallway with Downstairs WC and Under Stairs Storage
- Through Lounge and Dining Room with fireplace and herringbone floor
- Modern Fitted Kitchen with white units
- Enclosed Private Rear Garden in lawn
- Detached Garage and driveway parking
Internally the property offers bright and spacious accommodation that briefly comprises through lounge and dining room, modern fitted white kitchen, three bedrooms, Shower Room with separate wc and a downstairs cloakroom with w.c The property also benefits from UPVC double glazing, gas central heating and a detached garage. Externally there are gardens laid in lawn to the front and rear with patio area and side driveway parking.
Due to the location and potential of this property we advise early viewing to avoid disappointment.
Hardwood front door
Entrance Hall
herringbone floor, understair storage
Cloakroom
low flush wc, pedestal wash hand basin, tiled floor
Through Lounge and Dining Room 8.15m (26'9) x 3.4m (11'2)
Decorative wooden fireplace with tiled inset and hearth, herringbone floor
Dining
Kitchen 3.38m (11'1) x 2.46m (8'1)
Range of high and low level white units, wood effect worktop, `Franke single drainer stainless steel sink unit, `Bosch electric oven, 4 ring ceramic hob and tilted black extractor fan. Plumbed for washing macine, tiled floor, part tiled walls, door to rear garden
First Floor
Landing
access to roofpsace, slingsby type ladder and part floored
Panelled Shower Room
Panelled Shower Cubicle with `Triton shower, pedestal wash hand basin, Hotpress Separate low flush wc
Bedroom One 3.73m (12'3) x 2.67m (8'9)
to front of robes Laminate wood effect floor. Wall to wall built in robes
Bedroom Two 3.51m (11'6) x 2.74m (9')
to front of robes Laminate wood effect floor. Wall to wall range of mirrored sliding robes.
Bedroom Three 2.54m (8'4) x 2.51m (8'3)
Built in storage
Detached Garage 5.31m (17'5) x 3m (9'10)
Up and over door, light and power
Outside
Private rear garden in lawn with raised sitting area and paved patio, boundary fecning, Brick built Garden Store Front garden in lawns with boundary hedging and side driveway parking


