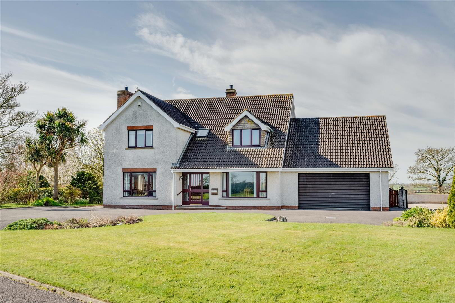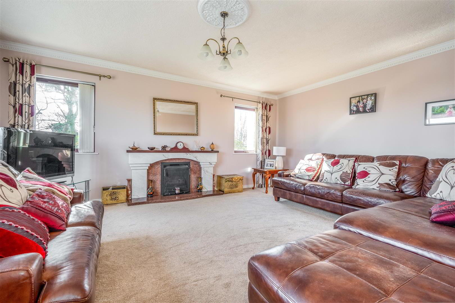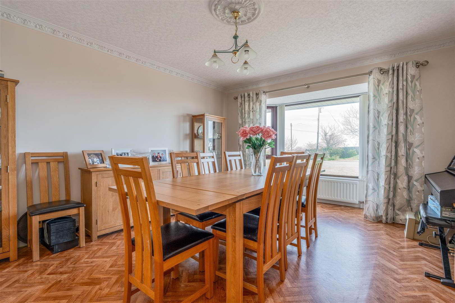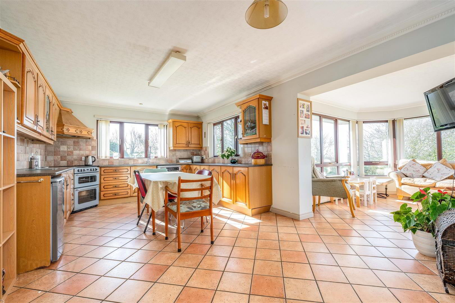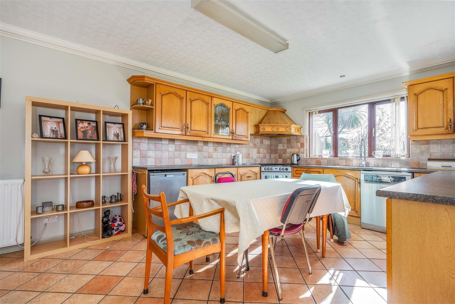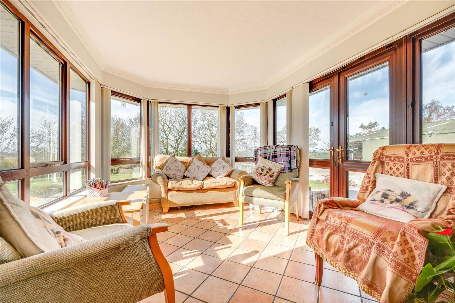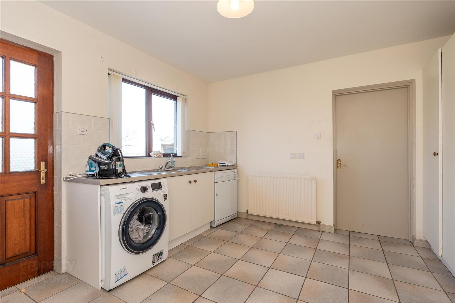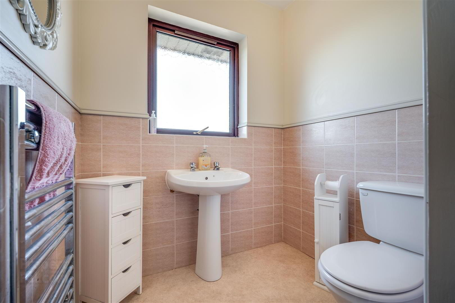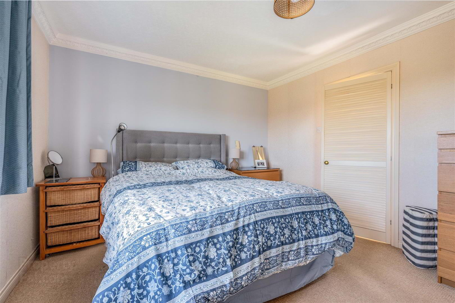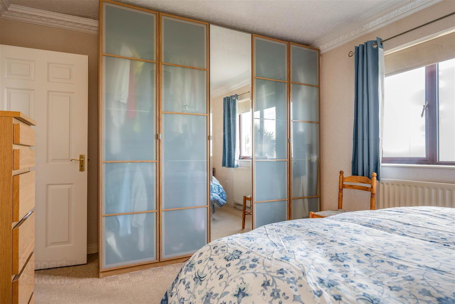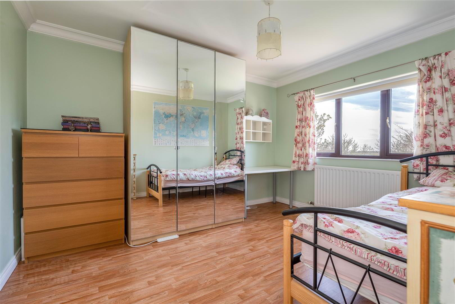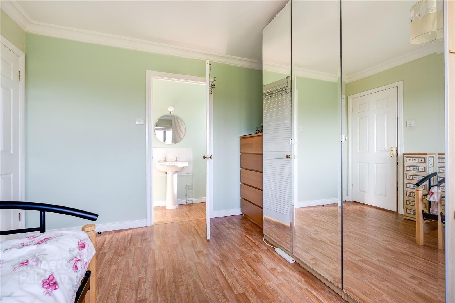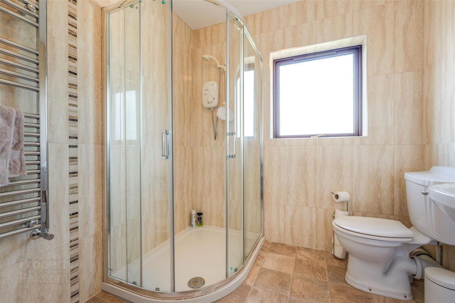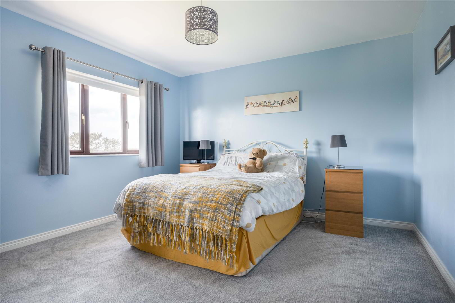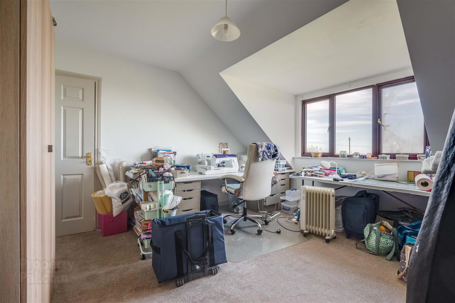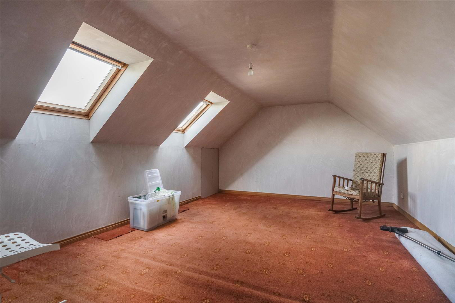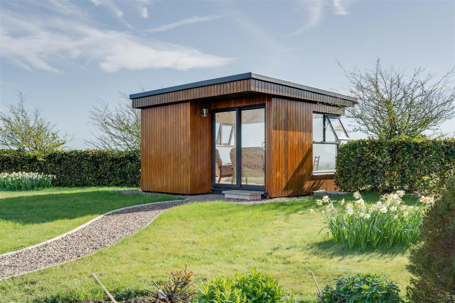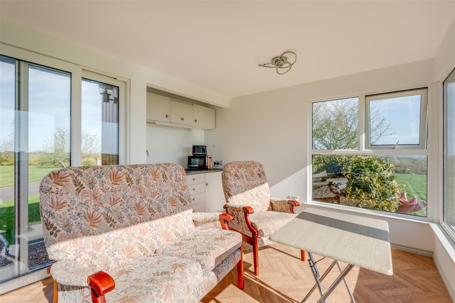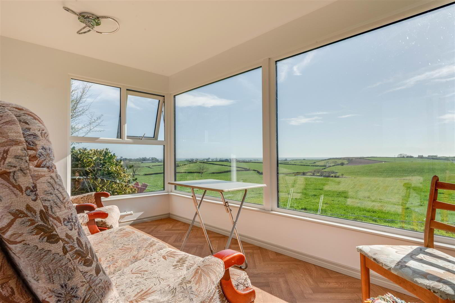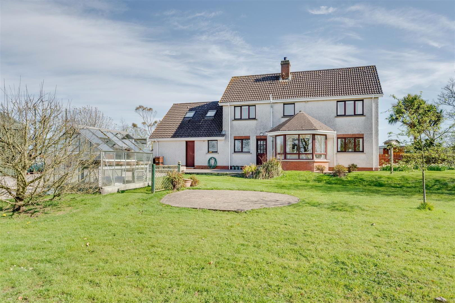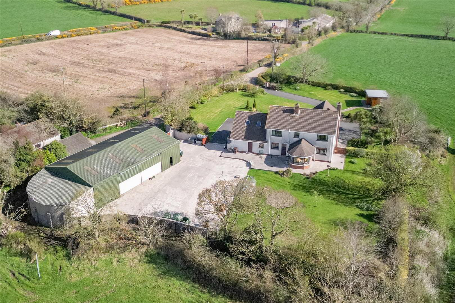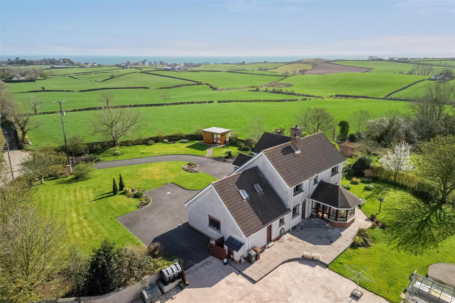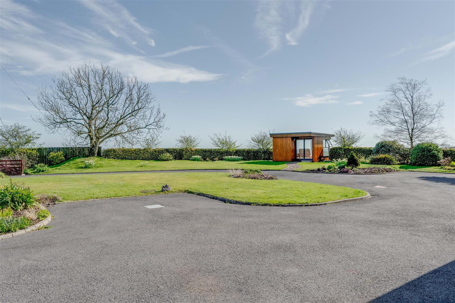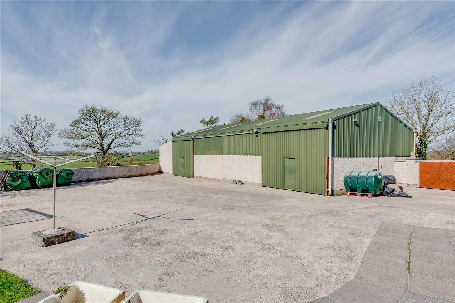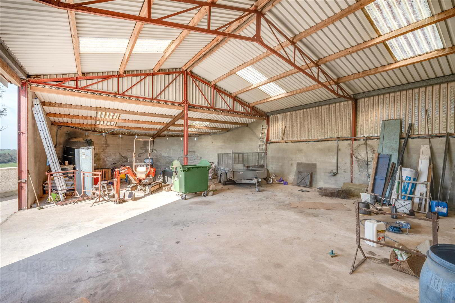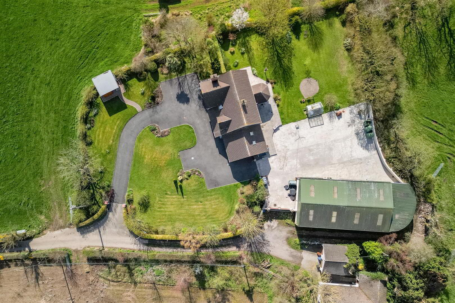30 Craigboy Road,
Donaghadee, BT21 0LP
4 Bed Detached House
Offers Around £515,000
4 Bedrooms
2 Bathrooms
2 Receptions
Property Overview
Status
For Sale
Style
Detached House
Bedrooms
4
Bathrooms
2
Receptions
2
Property Features
Tenure
Freehold
Energy Rating
Broadband
*³
Property Financials
Price
Offers Around £515,000
Stamp Duty
Rates
£3,338.30 pa*¹
Typical Mortgage
Legal Calculator
In partnership with Millar McCall Wylie
Property Engagement
Views Last 7 Days
768
Views All Time
5,170
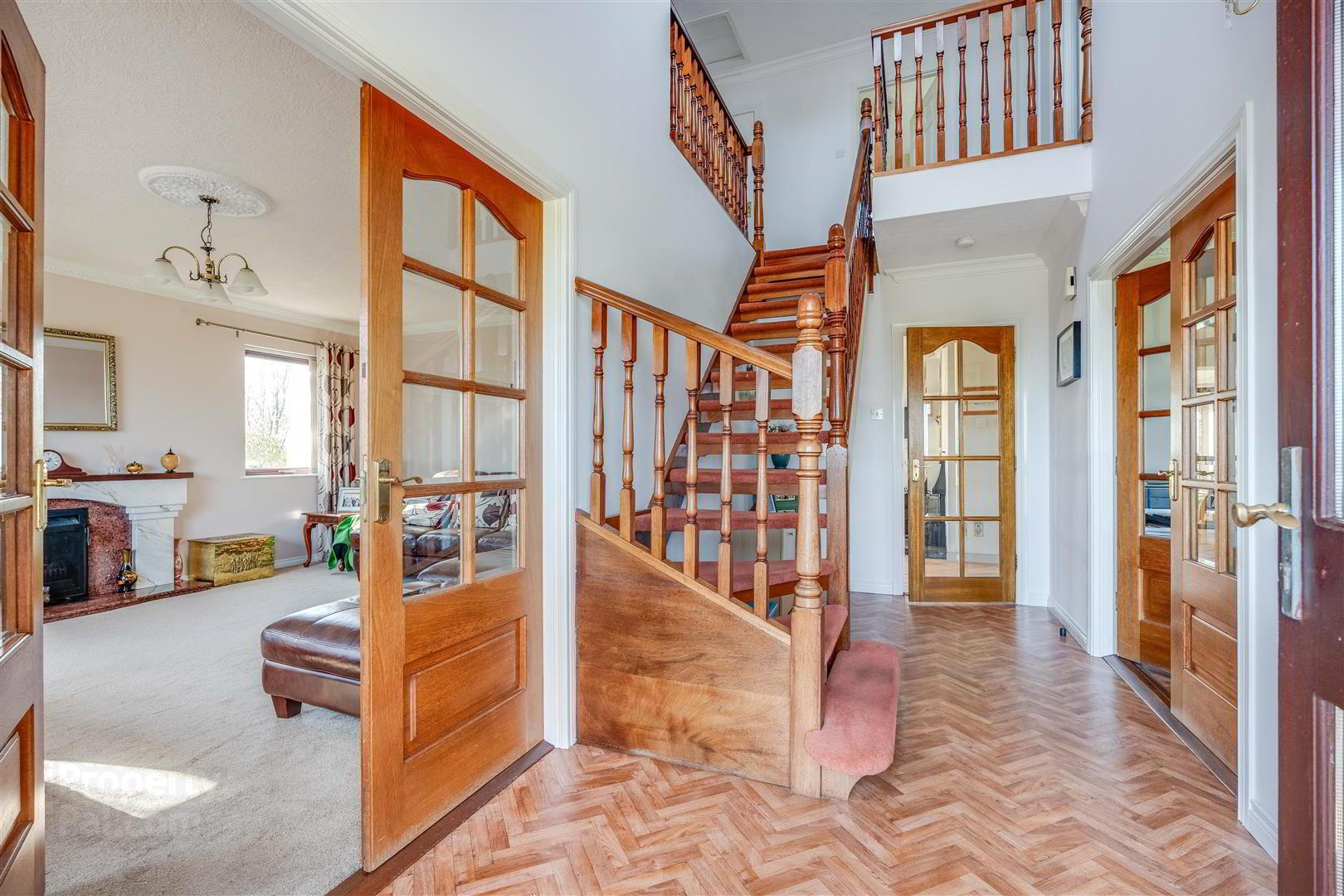
Features
- Stunning Elevated Site with Views To the Irish Sea and Mourne Mountains
- Farmhouse Integrated Kitchen
- Four Excellent Sized Bedrooms Including Two With Ensuites
- Spacious Lounge, Garden Room and Dining Room
- Large Workshop and Store
- Oil Fired Heating
- Option to Purchase Additional Lands
Internally the accommodation includes lounge and dining room, integrated farmhouse sized kitchen, open through to the conservatory; the first floor hosts four bedrooms, two with en-suites, and a large study / guest room, with potential for access from the integral double garage.
The property enjoys easy access to Donaghadee, Strangford Lough and a selection of sporting activities.
For those with a passion for the countryside the property provides the perfect setting and facilities and at the end of the day to sit in the comfort of the delightful garden room with family and friends and enjoy the stunning views over the Irish sea.
- Reception Hall
- Overlooked by galleried landing; corniced ceiling; Beam vacuum point.
- Lounge 5.46m x 4.32m (17'11 x 14'2 )
- Approached through glazed double doors; pink granite and white marble fireplace and hearth; hardwood mantle; corniced ceiling and centre ceiling rose; TV aerial connection.
- Dining Room 4.60m x 3.94m (15'1" x 12'11" )
- Minimum Measurements
Approached through glazed double doors; bay window; corniced ceiling and centre ceiling rose. - Kitchen 5.97m x 3.66m (19'7 x 12'0)
- 1½ tub single drainer stainless steel sink unit with flexible spray mixer tap; extensive range of light oak eye and floor level cupboard and drawers, matching leaded and glazed display cupboards; formica worktops; space and plumbing for washing machine; corniced ceiling; eye and floor level display cabinet; ceramic tiled floor; open plan to conservatory; Beam vacuum point.
- Conservatory 3.56m x 2.82m (11'8 x 9'3 )
- Ceramic tiled floor; glazed double doors to patio; corniced ceiling.
- Laundry Room 3.91m x 3.66m (12'10 x 12'0 )
- Double drainer stainless steel sink unit with mixer taps; good range of laminate eye and floor level cupboard and drawers; formica worktops; ceramic tiled floor; part tiled walls; door leading to:-
- Cloakroom 1.75m x 1.45m (5'9 x 4'9 )
- White suite comprising close coupled WC; pedestal wash hand basin; chrome heated towel rail; ½ tiled walls.
- Hardwood open tread staircase to:-
- Galleried Landing
- Twin beam vacuum points; hotpress with insulated copper cylinder and Willis type Immersion heater.
- Bedroom 1 4.32m x 3.38m (14'2 x 11'1 )
- Corniced ceiling and centre ceiling rose.
- Ensuite Shower Room 3.07m x 0.99m (10'1 x 3'3 )
- White suite comprising tiled shower with Mira events electric shower glass folding shower doors; pedestal wash hand basin with illuminated mirror over close coupled WC; extractor fan.
- Bedroom 2 3.66m x 3.12m (12'0 x 10'3 )
- Built in wardrobe; corniced ceiling.
- Shower Room 2.39m x 2.16m (7'10 x 7'1 )
- White suite comprising quadrant tiled shower with Mira Events electrical shower; glass sliding shower doors and side panels; pedestal wash hand basin with illuminated mirror fronted bathroom cabinet over; close coupled WC; chrome heated towel radiator; ceramic tiled walls; extractor fan.
- Bedroom 3 3.91m x 3.66m (12'10 x 12'0 )
- Bedroom 4 4.11m x 3.94m (13'6 x 12'11 )
- Door to study / games room
- Study / Games Room 5.97m x 4.01m (19'7 x 13'2 )
- 2 Velux windows
- Outside
- Shared concrete lane leading to private sweeping bitmac drive with ample parking and leading to:-
- Integral Garage 7.54m x 5.99m (24'9 x 19'8 )
- Maximum Measurements
Roller door; Beam central vacuum unit. - Gardens
- Spacious gardens to front and side laid out in lawns and planted with a fine selection of ornamental and flowering shrubs, herbaceous plants, spring flowering bulbs and enclosed with Varicated Holly hedging.
- Garden Room 3.76m x 3.56m (12'4 x 11'8 )
- Approached from decorative gravel path.
Glazed on three sides and enjoying extensive views over the surrounding countryside, Irish sea and views to Portpatrick and Galloway coastline; stainless steel sink with swan neck chrome mono mixer taps recessed in formica worktop; good range of laminate eye and floor level cupboards with concealed lighting; electric wall heater; power points with USB sockets; sliding patio door and side panel. - Rear Gardens
- Generous rear gardens laid out in lawns and planted with shrubs, trees, spring flowing bulbs, Rose bed and with circular brick pavia patio and flagged patio.
Aluminium framed glass house. - Enclosed Concrete Yard
- Approached from driveway and separate entrance front concrete lane with timber and steel double gates.
- Workshop 10.21m x 9.14m approx (33'6 x 30'0 approx )
- Approached through sliding door with pedestrian door 14'10 x 12'7" high; insulated roof; ample light and power points.
- Store / Cattle House 14.94m x 10.19m (49'0 x 33'5 )
- Approched through sliding door with pedestrian door (15'0 x 12'7) three automatic water drinking troughs.
- Boiler House
- Wochester oil fired boiler; PVC oil storage tank.
- 2 Fields in Stubble (shortly to be sowed in grass)
- The agricultural lands extending to circa 5.15 acres are currently in stubble (shortly to be sowed down to grass), enjoying good frontage to the country road and with access off the shared coverage lane, the lands are equally suitable for grazing, cutting and or arable purposes.
- Lot 1
- House, Gardens and Shed - Offers around £515,000
- Lot 2
- Circa 5.15 Acres Land - Offers Around £103,000
- Tenure
- Freehold
- Capital Rateable Value
- £350,000. Rates Payable = £3,197.95 Per Annum (Approx)

