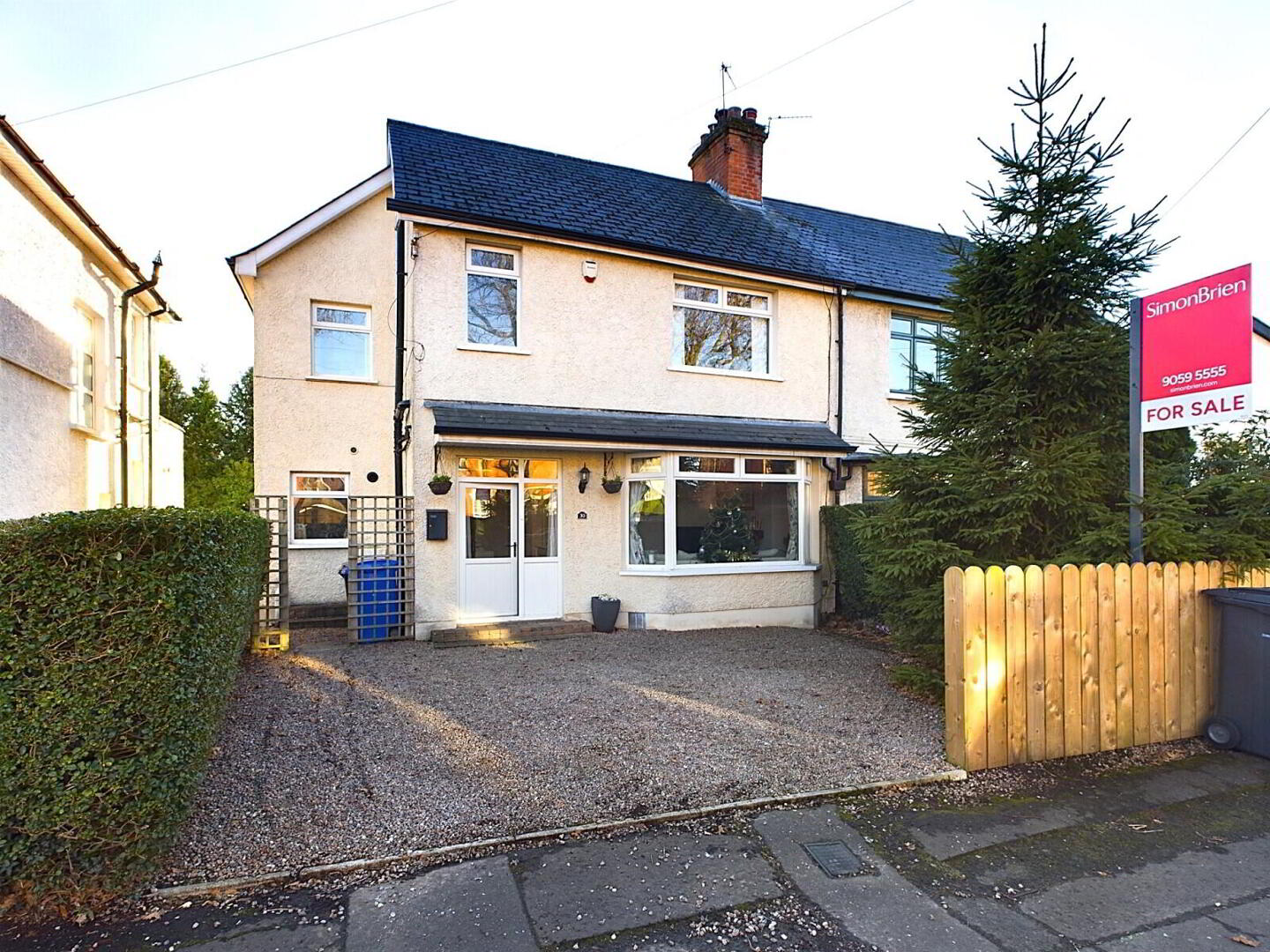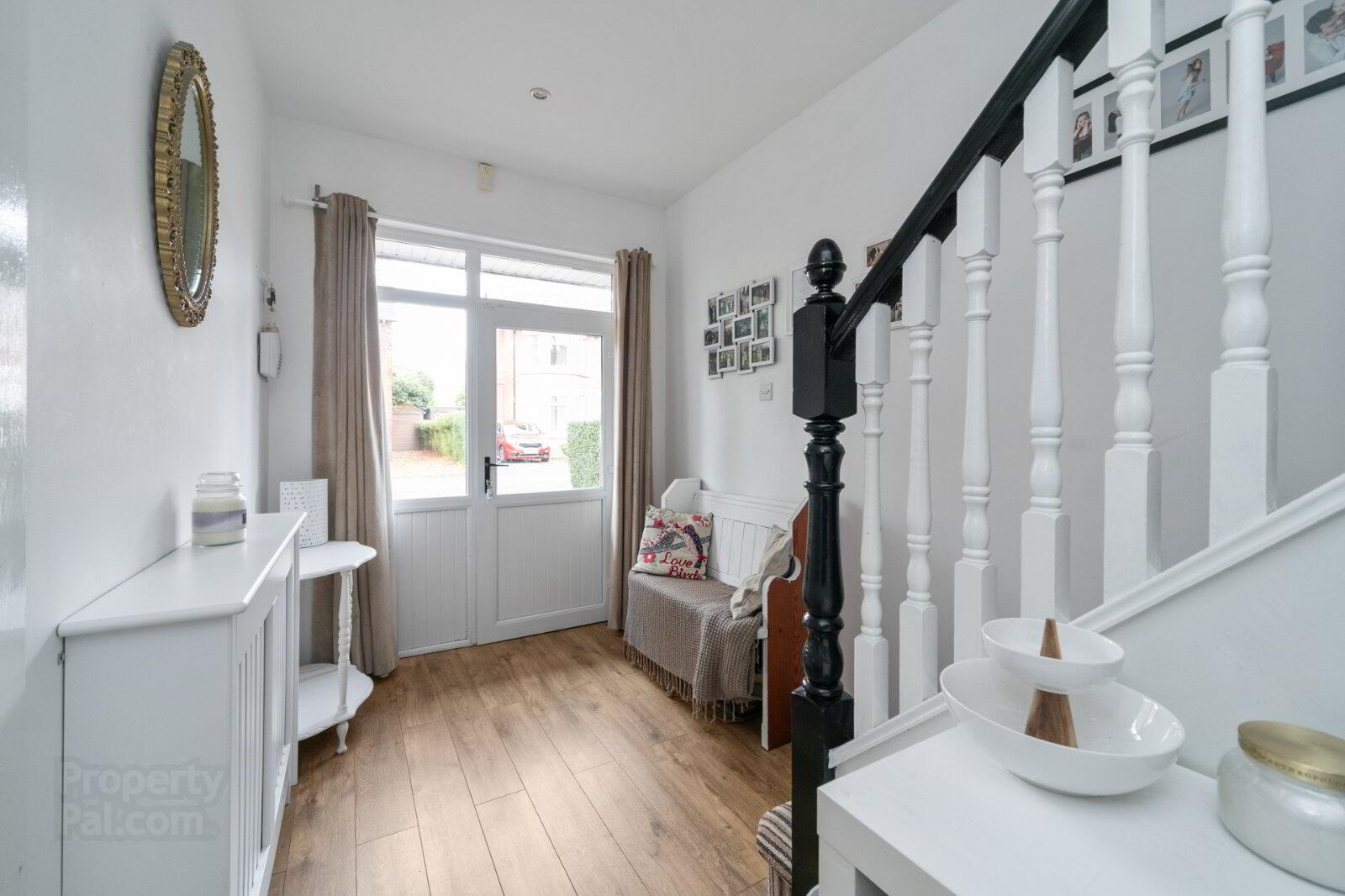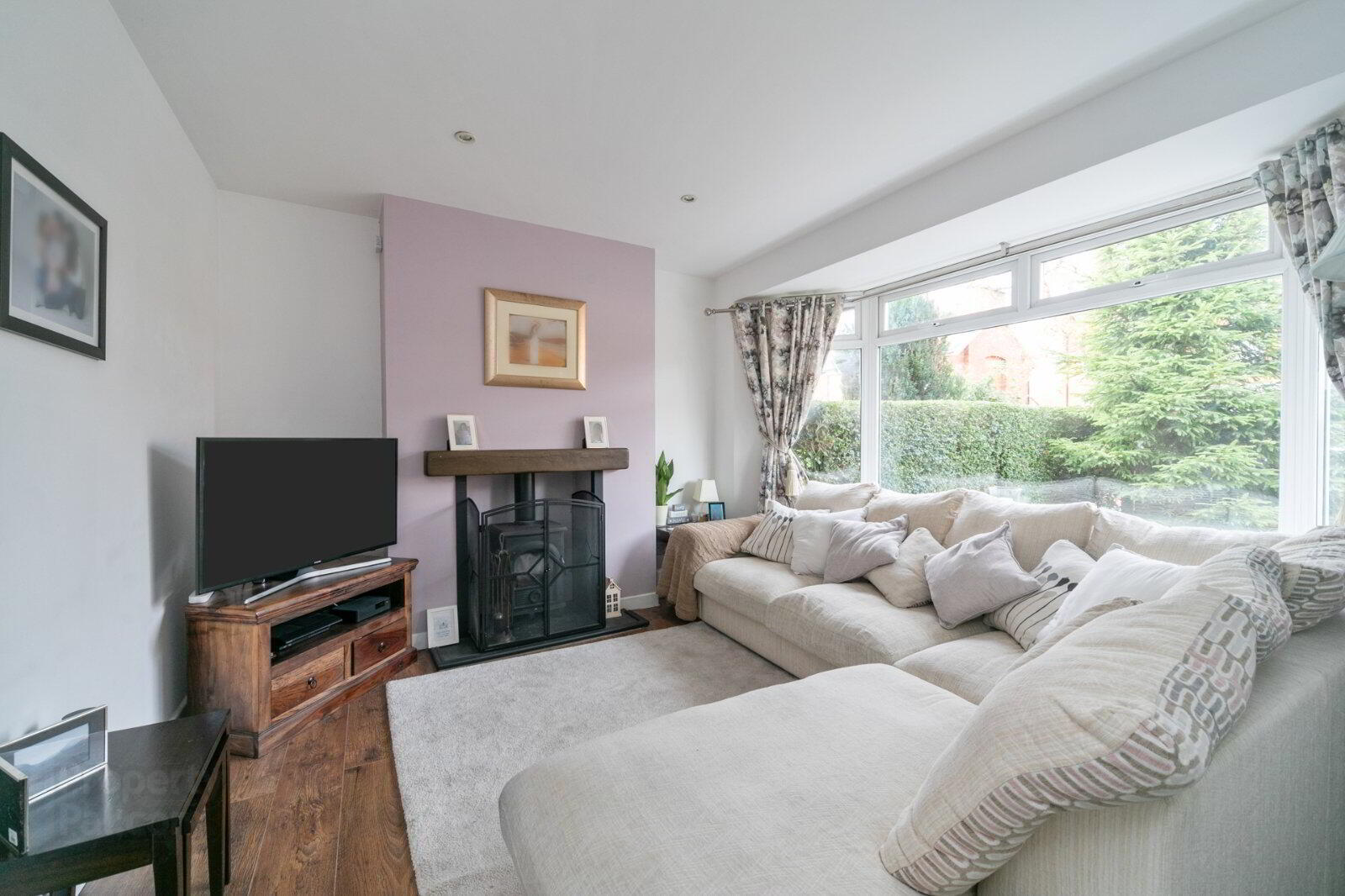


30 Clara Park,
Belfast, BT5 6FD
4 Bed Semi-detached House
Sale agreed
4 Bedrooms
2 Bathrooms
1 Reception
Property Overview
Status
Sale Agreed
Style
Semi-detached House
Bedrooms
4
Bathrooms
2
Receptions
1
Property Features
Tenure
Not Provided
Energy Rating
Broadband
*³
Property Financials
Price
Last listed at Asking Price £299,950
Rates
£1,728.62 pa*¹
Property Engagement
Views Last 7 Days
139
Views Last 30 Days
713
Views All Time
13,083

Features
- Deceptively Spacious Extended Semi-Detached In Popular Location
- Close To Shops At Ballyhackamore & Public Transport Links To Belfast City Centre
- Glider Stop Only 5 Minute Walk Away, Along With Comber Greenway & Local Parks
- Driveway and Garden To Front & Enclosed South Facing Garden to Rear
- Double Glazed Windows
- Gas Fired Central Heating
- Four Well Proportioned Bedrooms (one with ensuite shower room)
- Bathroom
- Large Living Room With Vaulted Ceiling
- Utility Room
- Spacious Kitchen With Dining Area
- Cloakroom With WC
- Viewing Highly Recommended
- Ground Floor
- Entrance door.
- Entrance Hall
- Wood laminate floor, under stairs storage.
- Living Room
- 4m into bay x 3.89m
Cast iron wood burning stove, wood laminate floor. - Dining Room
- 3.6m x 3.25m (11'10" x 10'8")
French double door sto rear garden. Open to Kitchen. - Kitchen
- 4.83m x 3.05m (15'10" x 10'0")
Full range of high and low level units, 4 ring ceramic hob, stainless steel and glass extractor canopy over, eye level oven, grill, dishwasher, stainless steel single drainer sink unit with mixer taps, wood laminate floor. - Utility Room
- 4.8m x 1.83m (15'9" x 6'0")
Stainless steel sink unit, plumbed for washing machine, plumbed for dishwasher, ceramic tiled floor, plumbed for large fridge freezer. - Cloakroom
- Low flush WC, pedestal wash hand basin with mixer taps., gas boiler.
- First Floor
- Bedroom 1
- 3.35m x 3.3m (10'12" x 10'10")
- Bedroom 2
- 3.35m x 3.35m (10'12" x 10'12")
- Bedroom 3
- 3.78m x 1.98m (12'5" x 6'6")
- Ensuite Shower Room:
- Shower cubicle with telephone hand shower, pedestal wash hand basin, low flush WC, ceramic tiled floor.
- Bedroom 4
- 3.76m x 1.78m (12'4" x 5'10")
- Bathroom
- White suite comprising: Oval bath with mixer taps, large walk in shower cubicle, overhead rain shower, low flush WC, vanity sink unit with mixer taps, partly tiled walls, vertical radiator, ceramic tiled floor.
- Outside
- To the rear is a patio leading to a large South facing garden.





