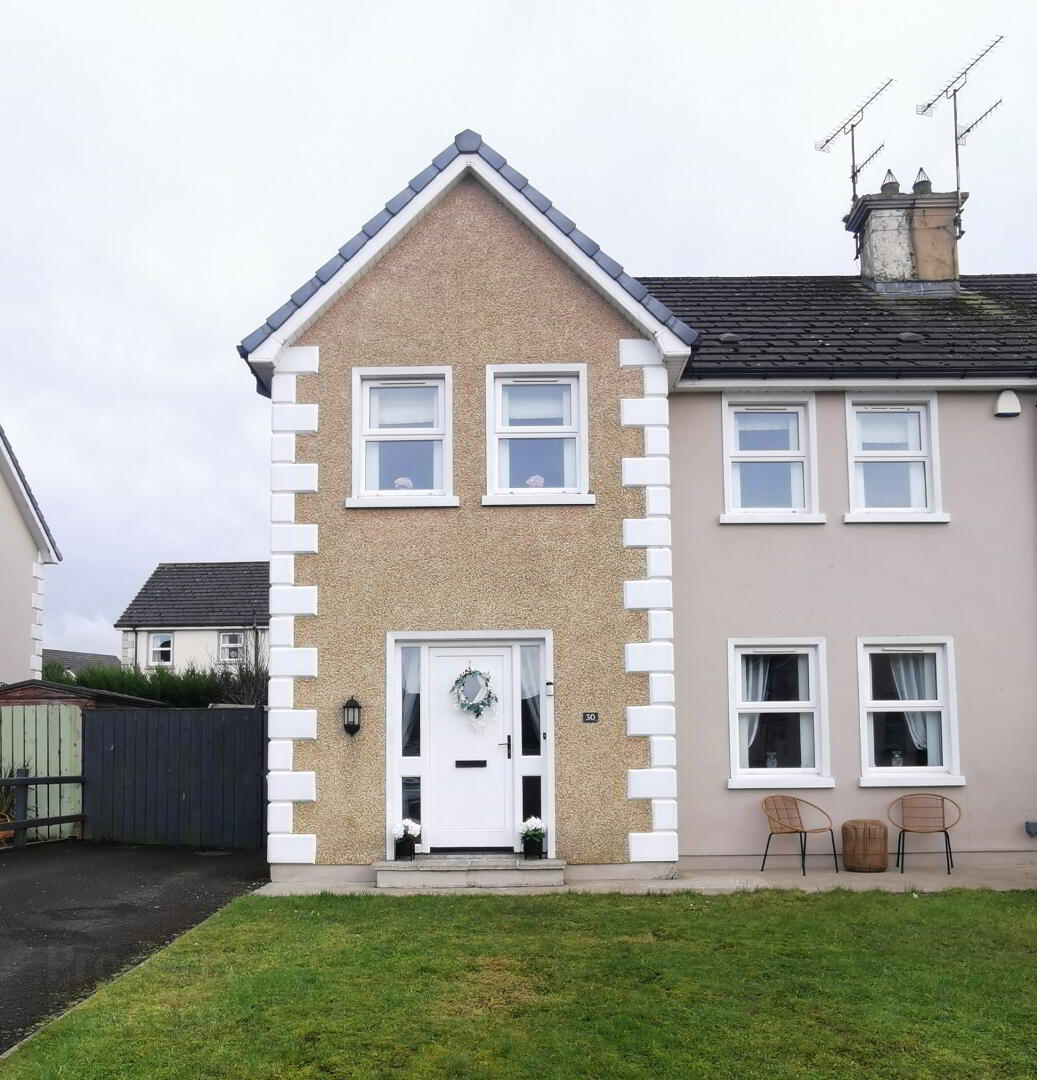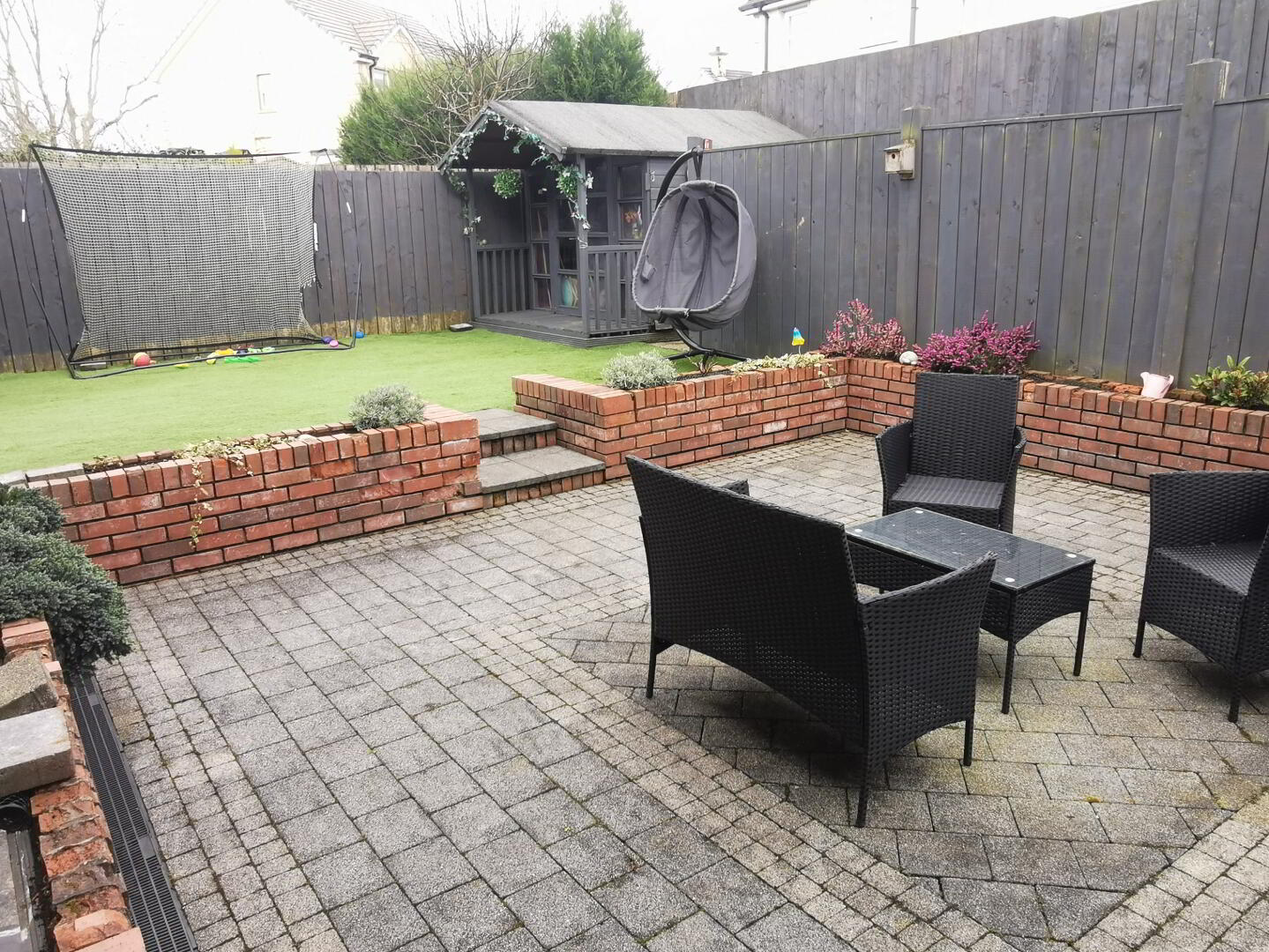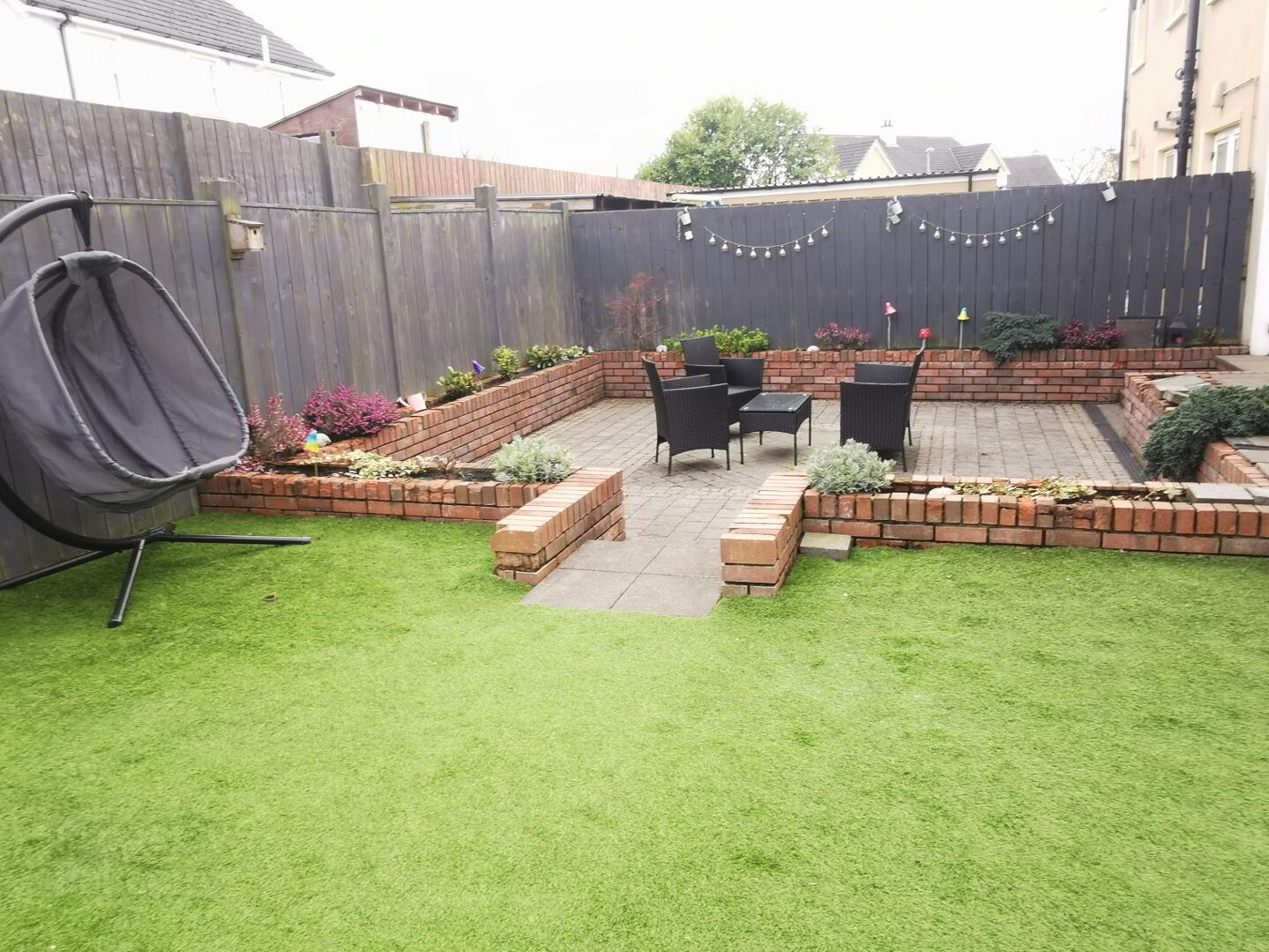


30 Clanna Rury,
Claudy, BT47 4FB
4 Bed Semi-detached House
Sale agreed
4 Bedrooms
3 Bathrooms
1 Reception
Property Overview
Status
Sale Agreed
Style
Semi-detached House
Bedrooms
4
Bathrooms
3
Receptions
1
Property Features
Tenure
Freehold
Energy Rating
Heating
Oil
Broadband
*³
Property Financials
Price
Last listed at Offers Around £159,950
Rates
£1,166.76 pa*¹
Property Engagement
Views Last 7 Days
27
Views Last 30 Days
101
Views All Time
4,558

We are delighted to bring to the market this very attractive exceptionally well presented 4 bedroom semi detached home located just outside the village of Claudy. It offers easy access to the new A6 road network and is only 15 minutes from Derry city.
The property provides spacious well laid out living accommodation with 4 bedrooms and 3 bathrooms. The kitchen/dining area is open plan and also provides some everyday lounge space. The rear garden and patio area provides an excellent outdoor living and entertainment area.
Early viewing is recommended to avoid disappointment. Be sure not to miss the opportunity to acquire your new home which combines an exceptional finish both internally and externally with an attractive quiet rural location.
Features:
Beautifully presented family home on the outskirts of Claudy village.
Oil fired heating
Upvc double glazed windows
4 bedrooms and 3 bathrooms
Alarm system fitted
Tarmac driveway
Excellent outdoor entertainment area
Accommodation:
Entrance hallway: Bright spacious entrance hallway with hardwood front door and side light. Tiled floor and telephone point. Also incorporates a small attractive office space.
Living Room: 13’ 7’’ x 14’ 4’’ Feature open fire with tiled inset and tiled hearth. TV and sky points, laminate wooden floor.
Kitchen / Dining Area: 19’3’’ x 12’2’’ Excellent range of eye and low level fitted kitchen units in a contemporary ‘Shaker’ style finish with stainless steel single drainer sink with mixer taps. Electric hob and oven, integrated fridge freezer, walls tiled between kitchen units and floor tiled, down lighters, patio doors leading to rear garden and patio area.
Utility Room: 5’ 4’’ x 11’ 5’’ Range of eye and low level fitted kitchen units, stainless steel single drainer sink with mixer taps, plumbed for washing machine, tiled splashback, floor tiled, downlighters, Upvc back door.
Ground Floor WC: 6’8’’ X 3’ 1’’ Low flush WC, pedestal wash hand basin, walls half tiled and floor tiled.
1st Floor Landing: Carpet to stairs and landing, shelved hotpress. Loft ladder access to roofspace.
Master Bedroom: 10’ 11’’ x 11’ 6’’ Laminate wooden floor and TV points.
En suite: 3’2’’ x 8’10’’ Low flush WC, pedestal wash hand basin, electric shower and fully tiled shower cubicle, floor tiled and walls part tiled.
Bedroom 2: 10’5’’ x 10’3’’ Laminate wooden floor.
Bedroom 3: 7’5’’ x 10’10’’ Laminate wooden floor.
Bedroom 4: 7’5’’ x 10’10’’ Laminate wooden floor and range of fitted bedroom furniture.
Main Bathroom: 8’9’’ x 6’10’’ Suite includes low flush WC, pedestal wash hand basin, bath and mains power shower with fully tiled shower cubicle, walls half tiled and floor tiled.
Exterior: Spacious tarmac driveway to the front and side provides off road parking for multiple vehicles, front garden laid in lawn. Excellent paved patio area with raised plant beds and shrubs provides a very attractive outdoor living and entertainment area, with artificial grass providing an extended soft play area. High close boarded fencing provides privacy and there is also an outside tap and exterior lighting.
8’ x 8’ garden shed/summer house




