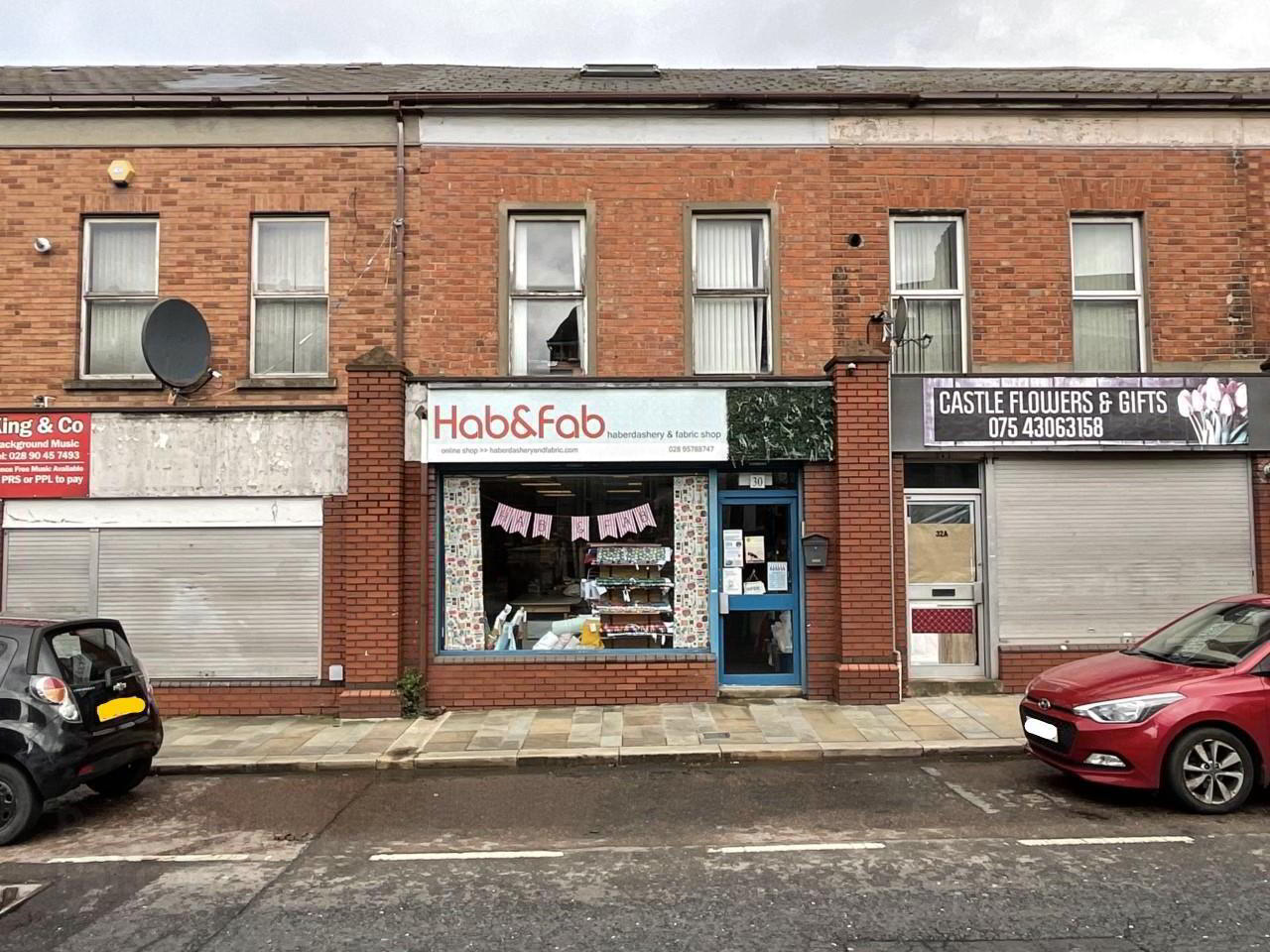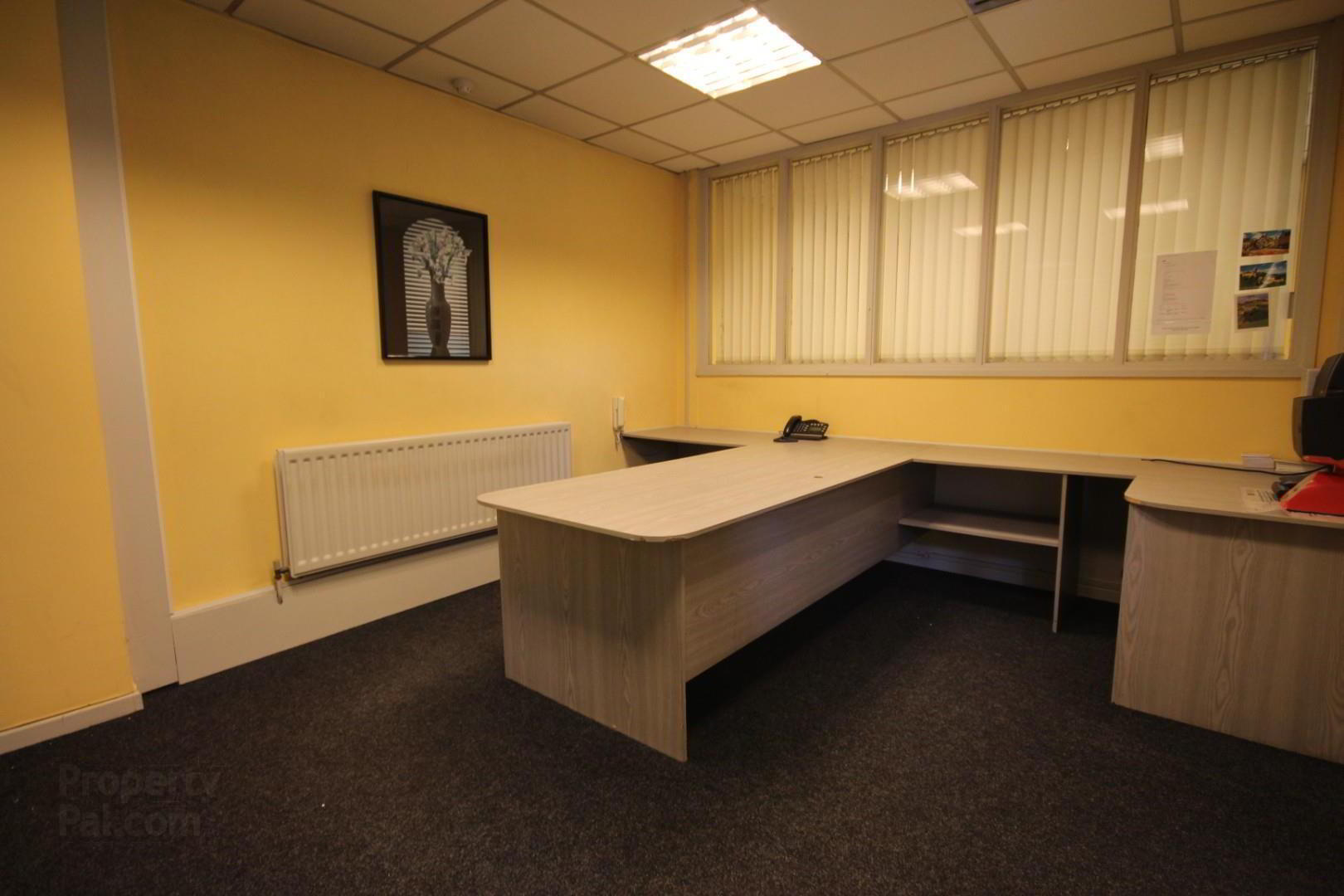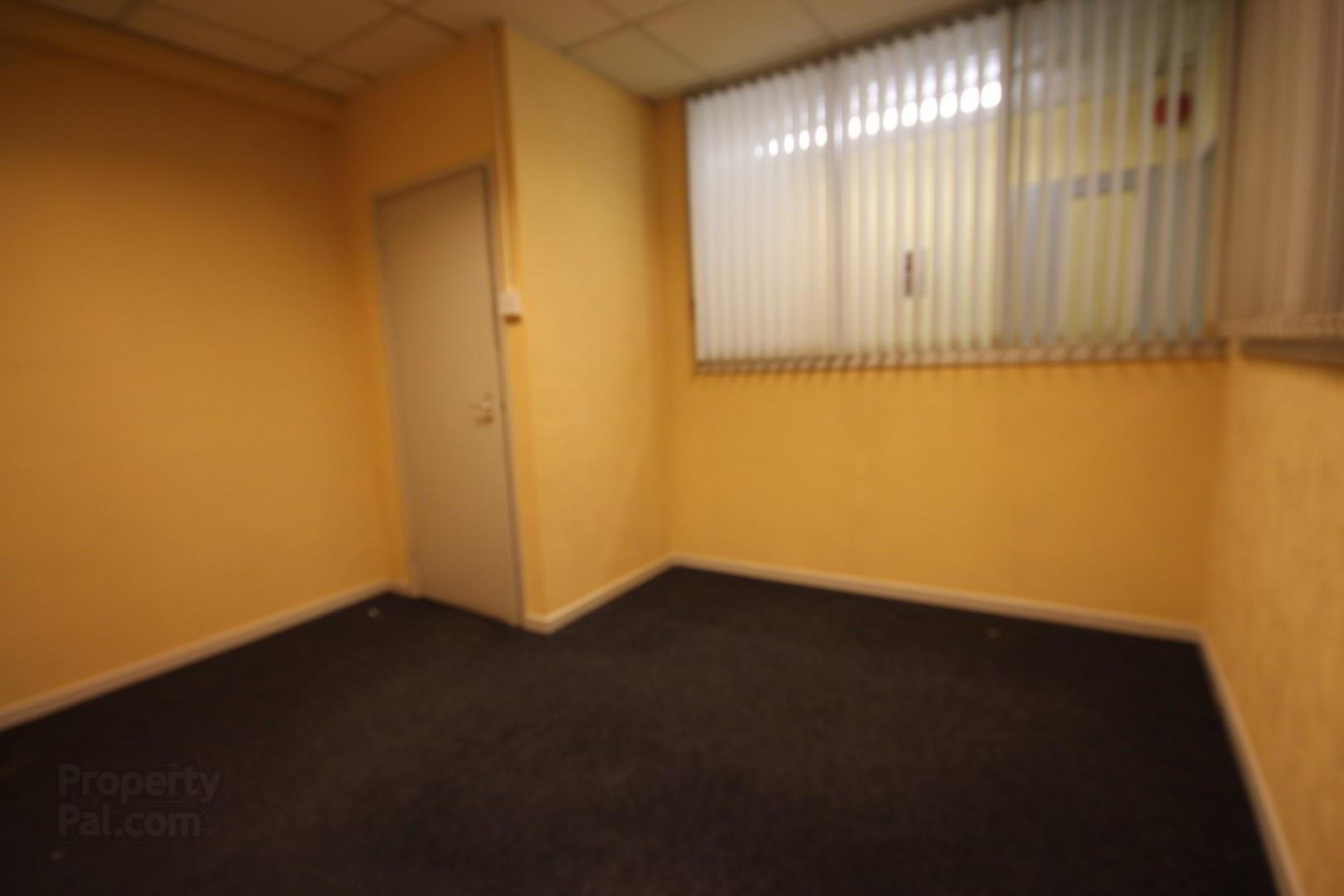



Features
- Excellent Investment Opportunity
- Long-Term Tenant in Situ Paying £10,200 Per Annum
- Large Warehouse To Rear
- 1,999 Sq Ft / 185 Sq Meters
- Secure Roller Shutters Both Front and Rear
- Oil Fired Central Heating
- Easy Access to Belfast City Centre
- Excellent Links to Public Transport
Description
Internally this deceptively spacious unit offers ground, first and second floor office space. There is also a spacious warehouse to the rear. It is secured both front and back with roller shutters and also benefits from oil fired central heating and double glazing.
Accommodation
On the ground floor there is a public showroom, private office and a significant storage area to the rear. The first floor has a further three offices as well as kitchenette area and two WC's. The second floor has one further office bringing the total to 6.
Location
Located on Castlereagh Street close to it's junction at the Albertbridge Road it is ideally situated just a short walk from Belfast City Centre and benefits from significant vehicular and pedestrian footfall.
Rates
£2920.54 per annum (Currently paid by the tenant)
Further information is available from Rea Estates 028 9023 2000
- Ground Floor
- Showroom 7.97m x 4.93m (26'1" x 16'2")
- Rear Office 3.28m x 3.89m (10'9" x 12'9")
- First Floor
- Front Office 3.39m x 4.96m (11'1" x 16'3")
- Middle Office 4.46m x 2.77m (14'7" x 9'1")
- Rear Office 9.80m x 4.97m (32'1" x 16'3")
- Second Floor
- Office 5.28m x 5.00m (17'3" x 16'4")
- Ground Floor Storage 11.21m x 4.95m (36'9" x 16'2")





