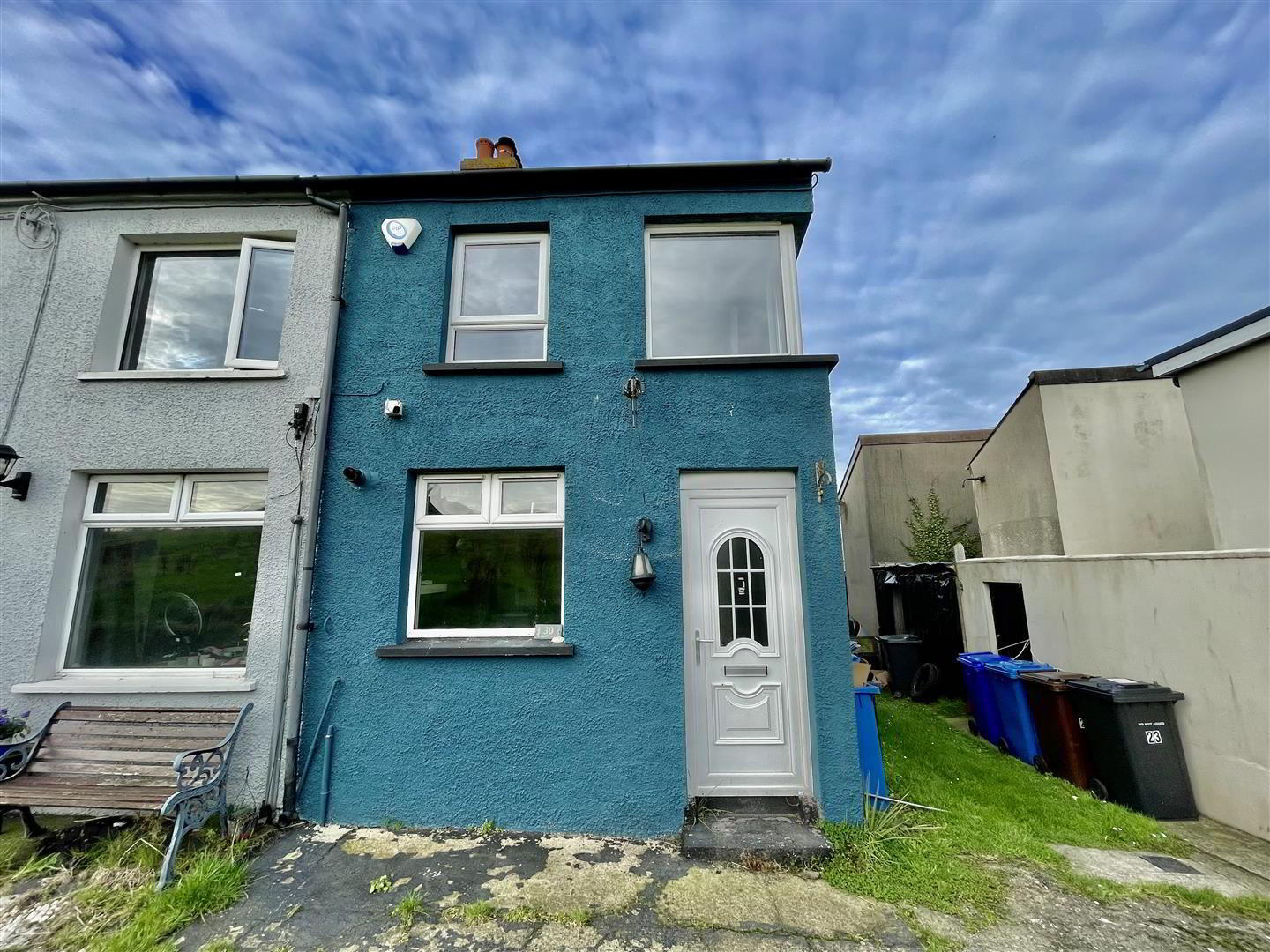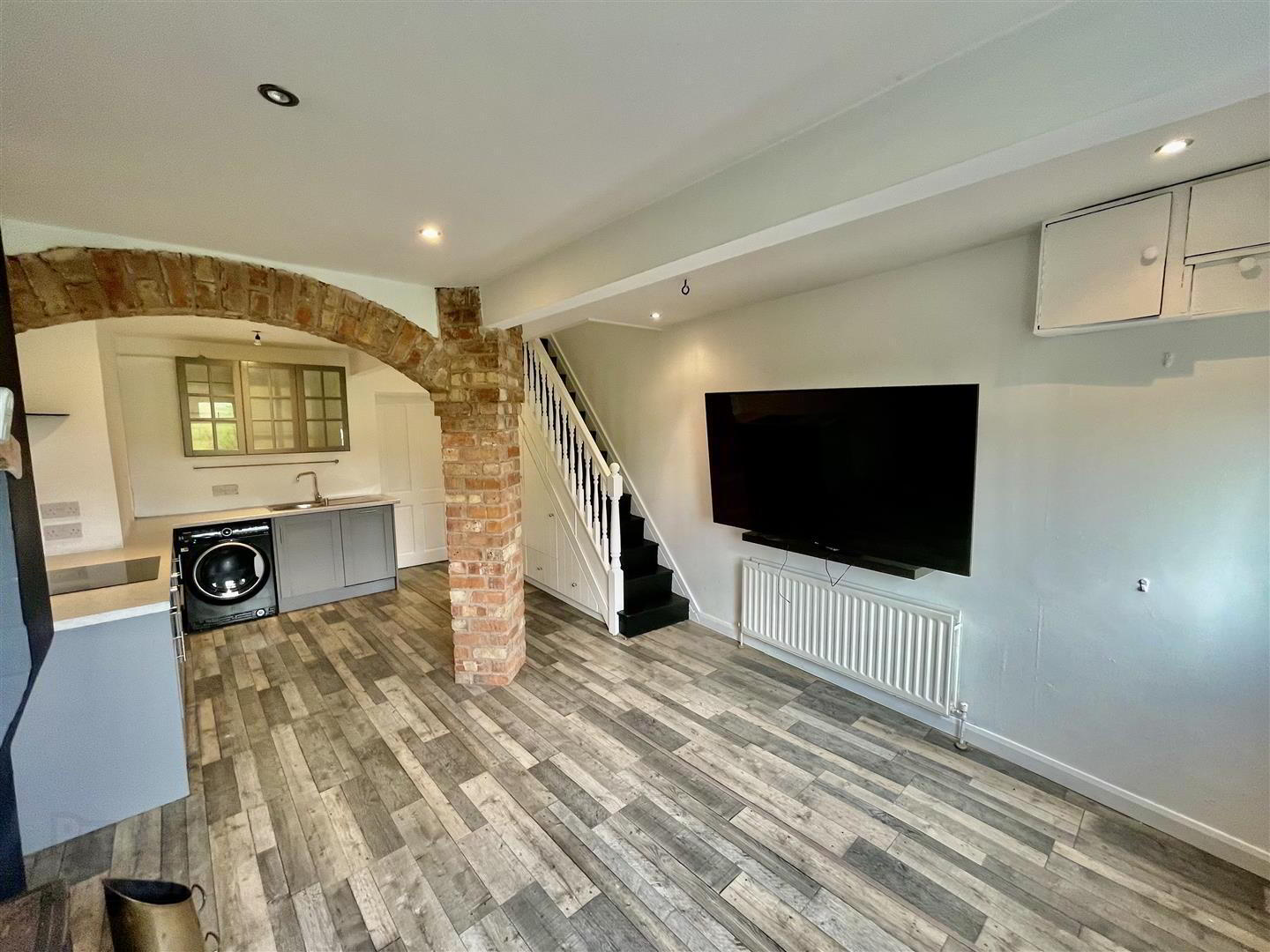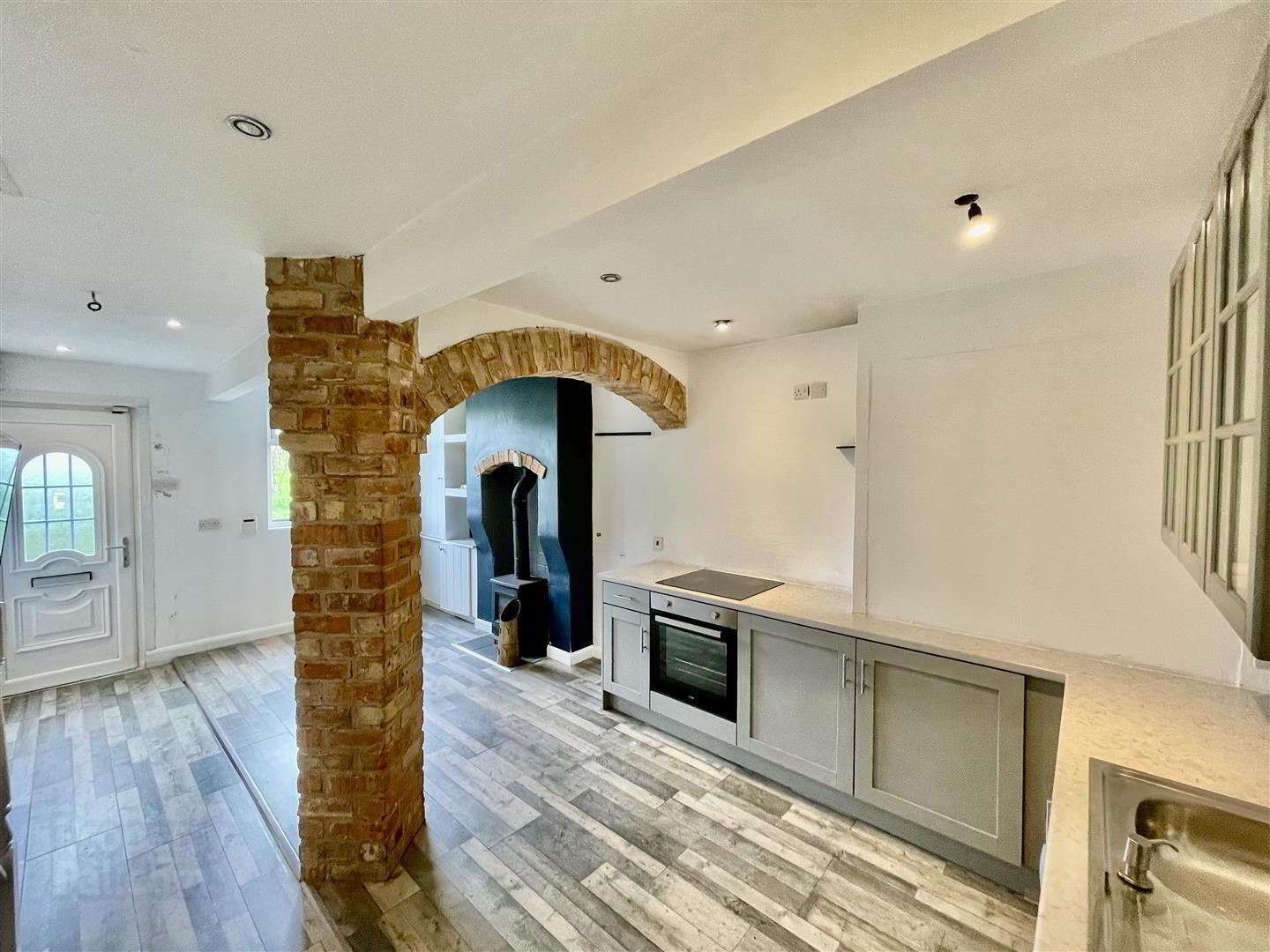


30 Castle Street,
Donaghadee, BT21 0DN
3 Bed End-terrace House
£850 per month
3 Bedrooms
1 Bathroom
1 Reception
Property Overview
Status
To Let
Style
End-terrace House
Bedrooms
3
Bathrooms
1
Receptions
1
Property Features
Energy Rating
Broadband
*³
Property Financials
Deposit
£825
Property Engagement
Views All Time
880

Features
- Semi-Detached Property With Undisturbed Views Of Donaghadee Harbour And The Moat
- Open Plan Kitchen/Living Space
- Three Bedrooms, One Downstairs
- Family Bathroom Comprising Of White Suite
- Gas Fired Central Heating And uPVC Double Glazed Windows
- This Property Appeals To A Wide Variety Of Potential Clients From Downsizers To First Time Renters Aliked
- Early Viewing Recommended
This property offers, an open plan kitchen/living/dining room, multi fuel stove, storage under stairs and downstairs bedroom/snug. On the first floor, there are two bedrooms, master with undisturbed views of The Moat and the Harbour, family bathroom comprising of white suite.
The property is gas fired central heating and has uPVC double glazed windows. The property will attract a wide variety on potential clients from downsizers, to working professionals to first time renters alike.
Early viewing is recommended.
- Accommodation Comprises
- Kitchen/Living/Dining Room 6.26 x 3.51 (20'6" x 11'6")
- Range of low level units, laminate work surfaces, single stainless sink with mixer tap and drainer, integrated oven, four ring electric hob, washing machine, fridge/freezer, dishwasher, storage under the stairs, recessed spotlights. Multi-fuel stove, tiled hearth, tiled surround, brick mantle, wood laminate floor.
- Snug/Bedroom 3 3.46 x 2.38 (11'4" x 7'9")
- Wood laminate floor.
- First Floor
- Landing
- Bedroom 1 3.46 x 3.42 (11'4" x 11'2")
- Double bedroom, multi fuel stove, wood laminate floor, undisturbed views of the moat and harbour.
- Bedroom 2 3.46 x 2.37 (11'4" x 7'9")
- Wood laminate floor.
- Bathroom
- White suite comprising, panelled bath with mixer tap, wall mounted overhead shower, glass shower screen, low flush w/c, pedestal wash hand basin with mixer tap and tiled splashback, tiled floor, partially tiled walls, extractor fan, recessed spotlights, built in storage.
- Outside
- On street parking, storage area for bins, raised decked area with space to sit.



