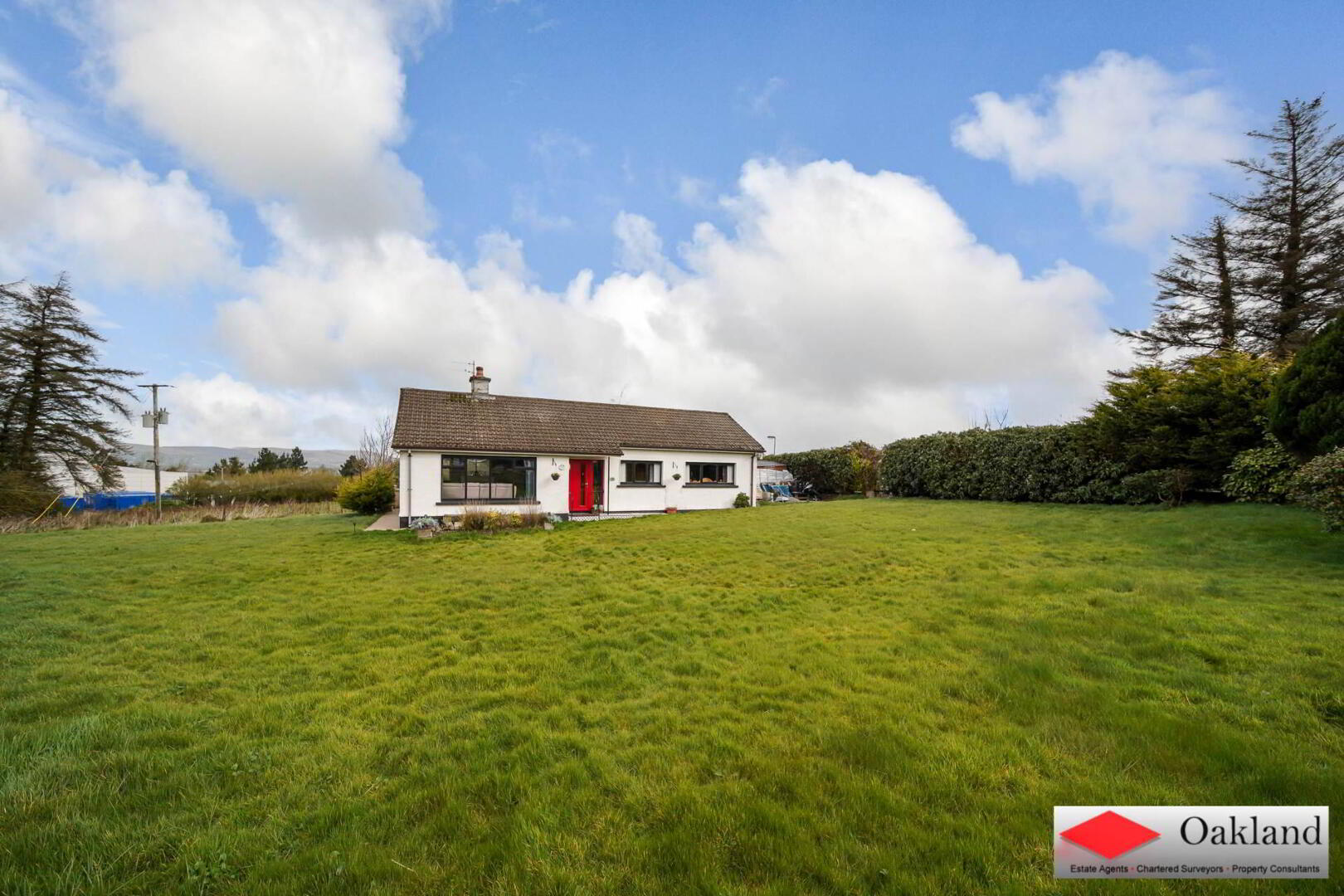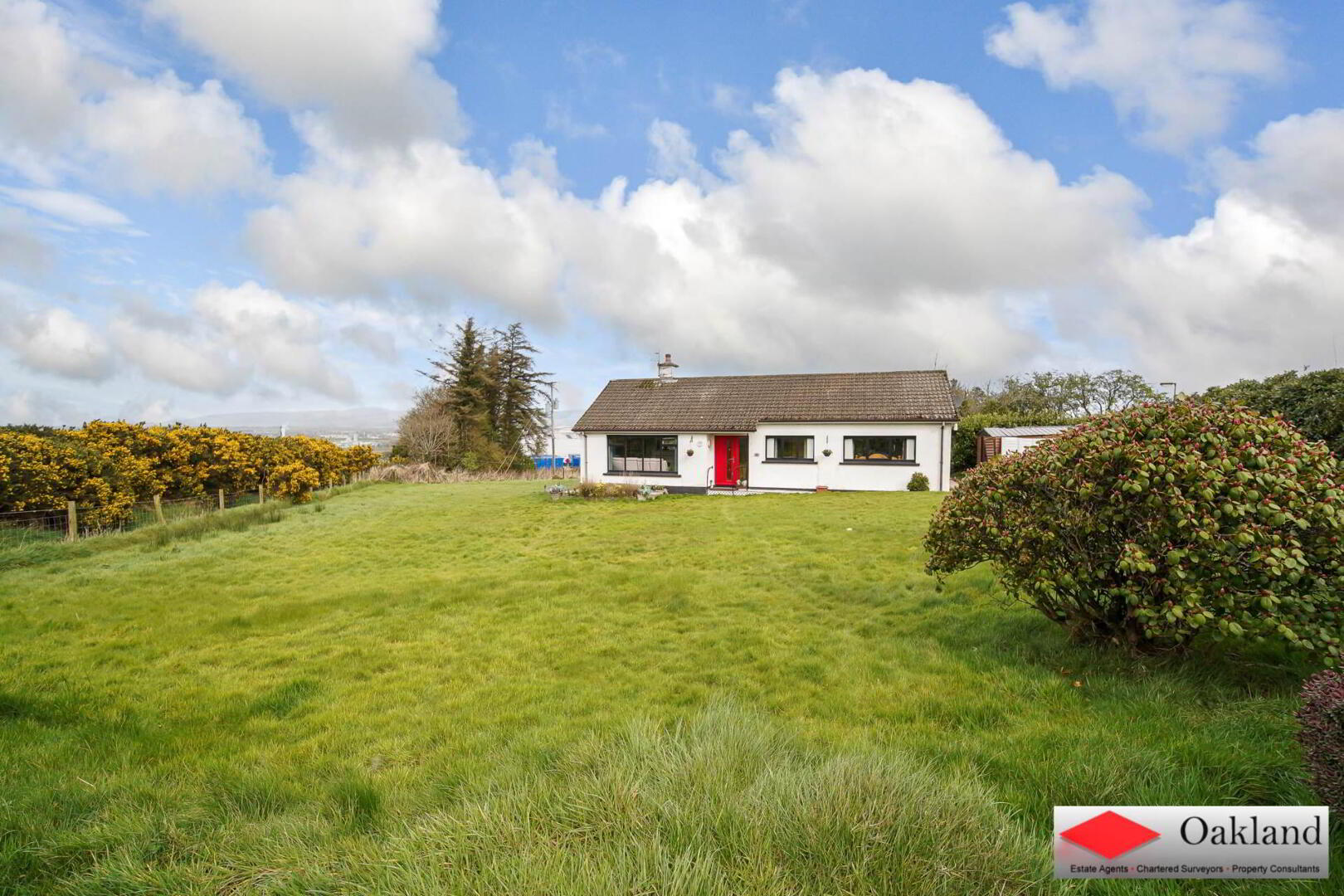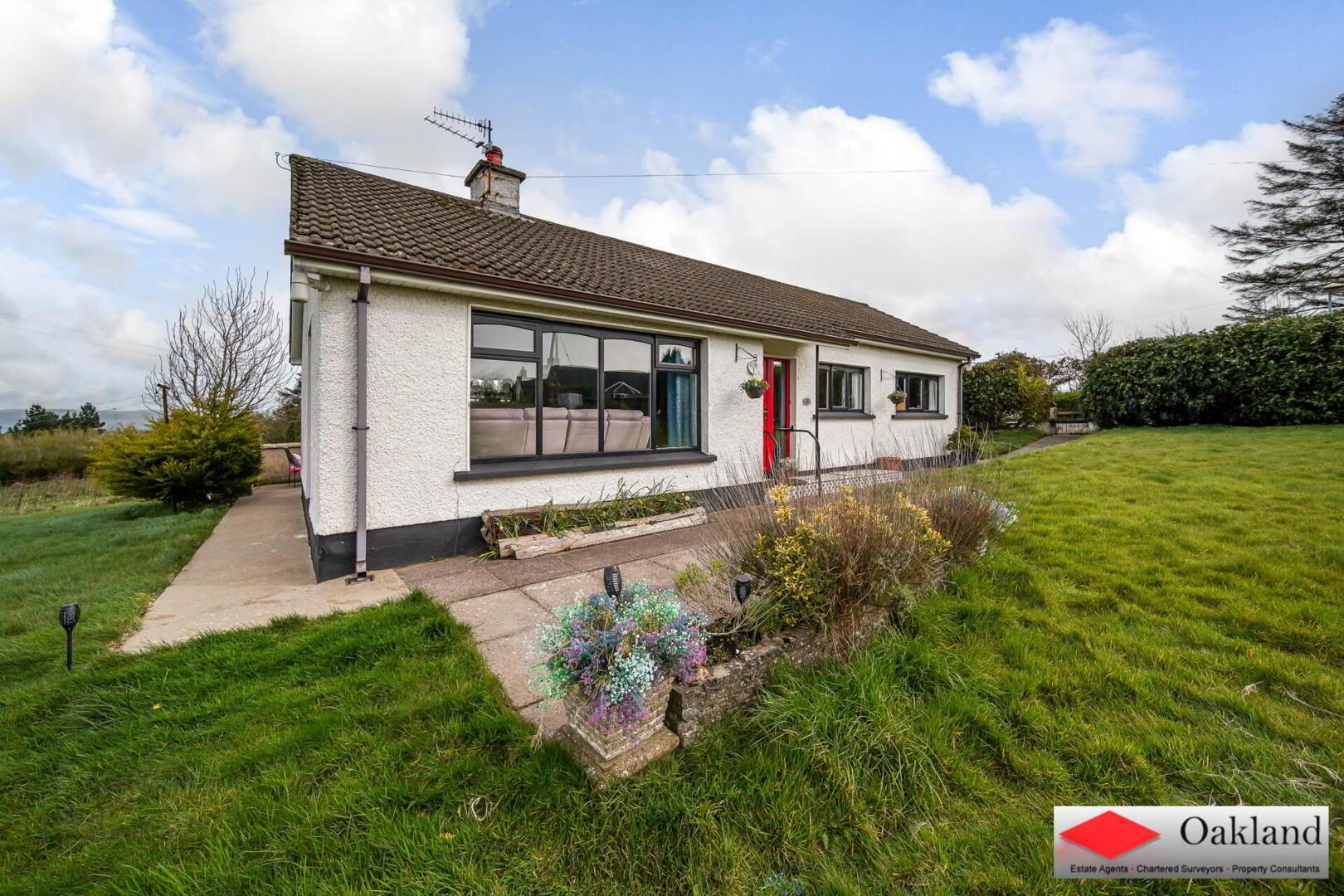


30 Carmoney Road,
Eglinton, Londonderry, BT47 3JJ
3 Bed Detached Bungalow
Sale agreed
3 Bedrooms
1 Bathroom
2 Receptions
Property Overview
Status
Sale Agreed
Style
Detached Bungalow
Bedrooms
3
Bathrooms
1
Receptions
2
Property Features
Tenure
Freehold
Energy Rating
Heating
Oil
Broadband
*³
Property Financials
Price
Last listed at £210,000
Rates
£1,277.88 pa*¹
Property Engagement
Views Last 7 Days
36
Views Last 30 Days
156
Views All Time
4,596
 This is indeed a rare opportunity to acquire a charming three-bedroom detached bungalow set on the outskirts of Eglinton Village in a beautiful setting with magnificent views over the country side.
This is indeed a rare opportunity to acquire a charming three-bedroom detached bungalow set on the outskirts of Eglinton Village in a beautiful setting with magnificent views over the country side. The dwelling has been finished to a high specification & early viewing is highly recommended!
FEATURES:
Detached bungalow on a large plot
Recently modernised & finished to a very high standard
Rural location
Oil fired central heating
Double glazed windows, composite triple glazed front door & double glazed patio doors
Beautiful herringbone floors (Lounge, dining room & kitchen)
Modern fitted kitchen
Three Bedrooms
Stylish wet room with feature tiling
Quality solid oak interior doors throughout
Fully enclosed large garden to front enclosed by screen hedges & trees
Large parking area to rear
Full planning permission in place for extension to side of property
VIEWINGS STRICTLY BY APPOPINTMENT ONLY
ACCOMMODATION:
Sheltered triple glazed composite front door to hallway
Hallway - Herringbone floor, hot press, cloakroom, access to attic with pull down ladders (partially floored)
Lounge - 4.7m x 3.2m - Herringbone floor, feature marble fireplace surround & hearth, coving to ceiling, patio doors to garden (triple glazed), open to dining room
Dining room - 2.9m x 2.4m Herringbone floor, coving to ceiling
Kitchen - 4.7m x 2.9m - Herringbone floor, high & low level high gloss units, complementary worktops, single drainer sink unit, tiled splashback, plumbed for washing machine, space for tumble dryer, chimney hood extractor fan, wooden panelling to walls, PVC door to rear garden
Bedroom 1 - 2.6m x 2.7m - Laminate floor
Bedroom 2 - 3.7m x 2.7m - Laminate floor
Bedroom 3 - 2.7m x 2.7 - Laminate floor
Wet room- 2.5m x 1.8m Tiled floor & walls, one feature tiled wall, WC, vanity unit with central mixer, shower area with electric shower unit and tall glass shower screen, extractor fan
EXTERIOR FEATURES:
Large garden to front with mature screen hedging & trees
Concreted path & patio area to rear & sides
Parking area to rear
Boiler house/Storage
Fabricated shed
Outdoor lighting & tap
Notice
Please note we have not tested any apparatus, fixtures, fittings, or services. Interested parties must undertake their own investigation into the working order of these items. All measurements are approximate and photographs provided for guidance only.
Oakland Estate Agents have not tested any plumbing, electrical or structural elements including appliances within this home. Please satisfy yourself as to the validity of the performance of same by instructing the relevant professional body or tradesmen. Access will be made available.
Oakland Estate Agents for themselves and for the vendors or lessors of this property whose agents they are given notice that: (I) the particulars are set out as a general outline only for the guidance of intending purchasers or lessees, and do not constitute part of an offer or contract; (II) all descriptions, dimensions, references to condition and necessary permissions for use and occupation, and other details are given without responsibility and any intending purchasers or tenants should not rely on them as statements or representations of fact but must satisfy themselves by inspection or otherwise as to the correctness of each of them; (III) no person in the employment of Oakland Estate Agents has any authority to make or give any representation or warranty in relation to this property.

Click here to view the video



