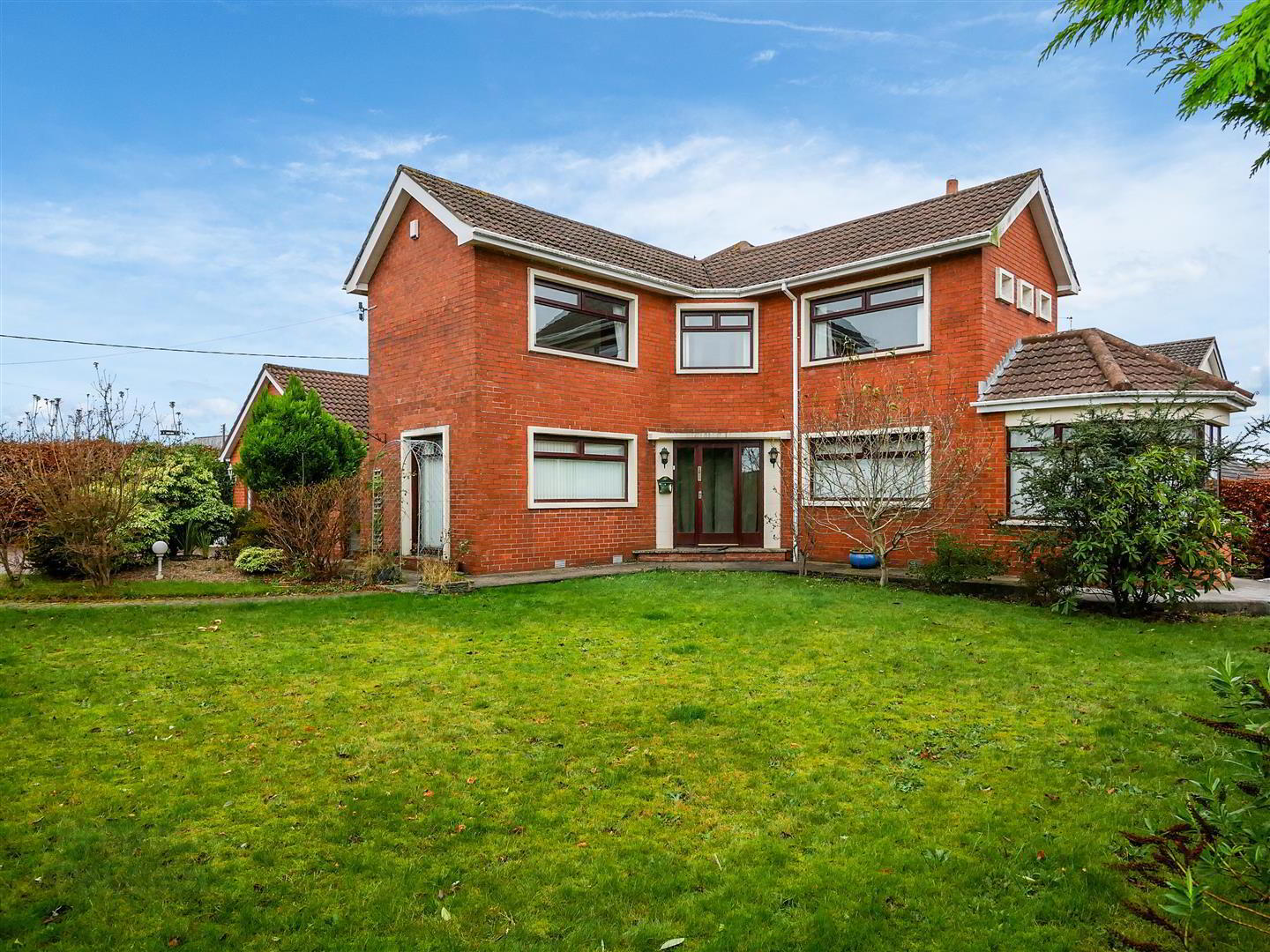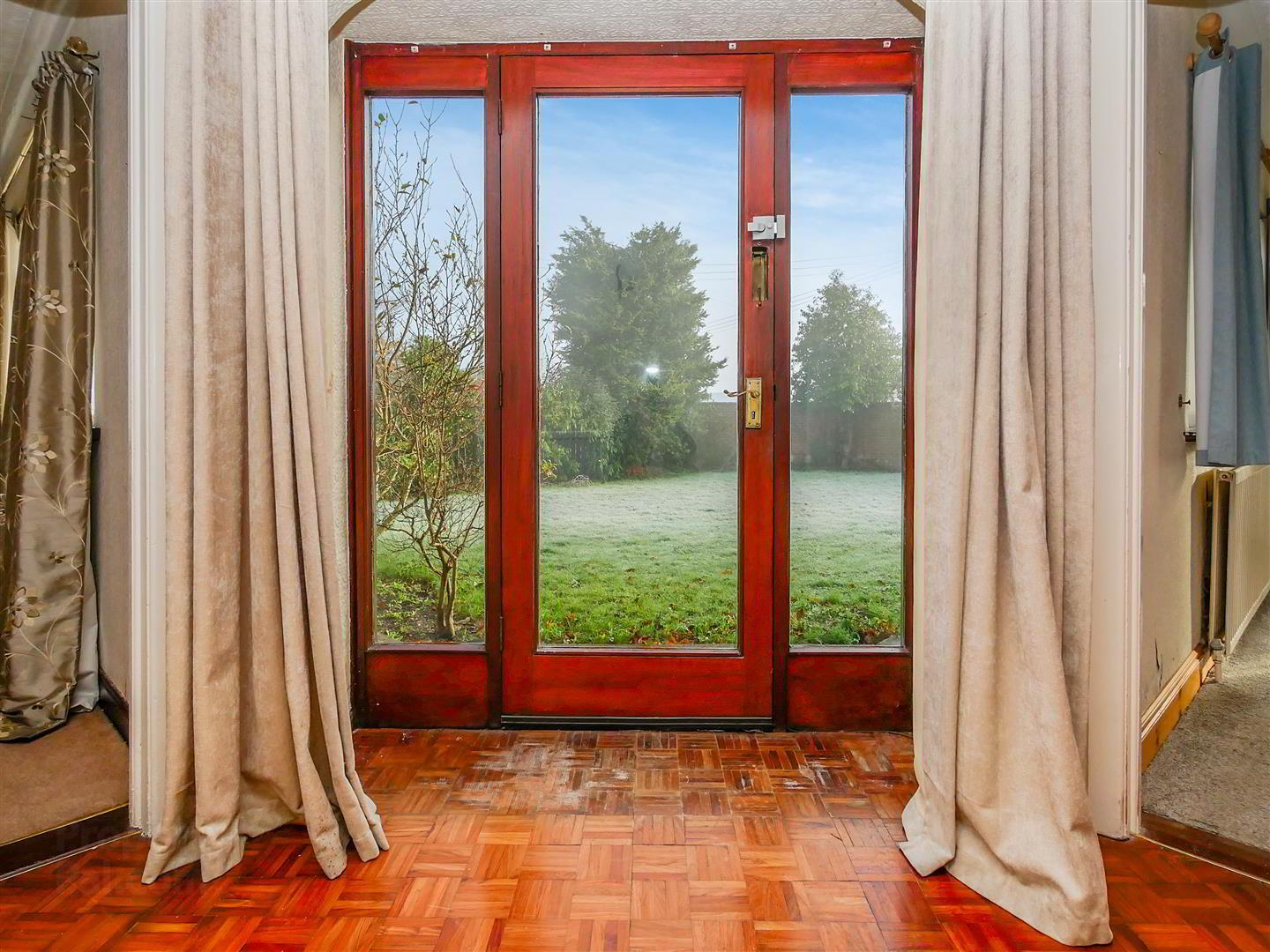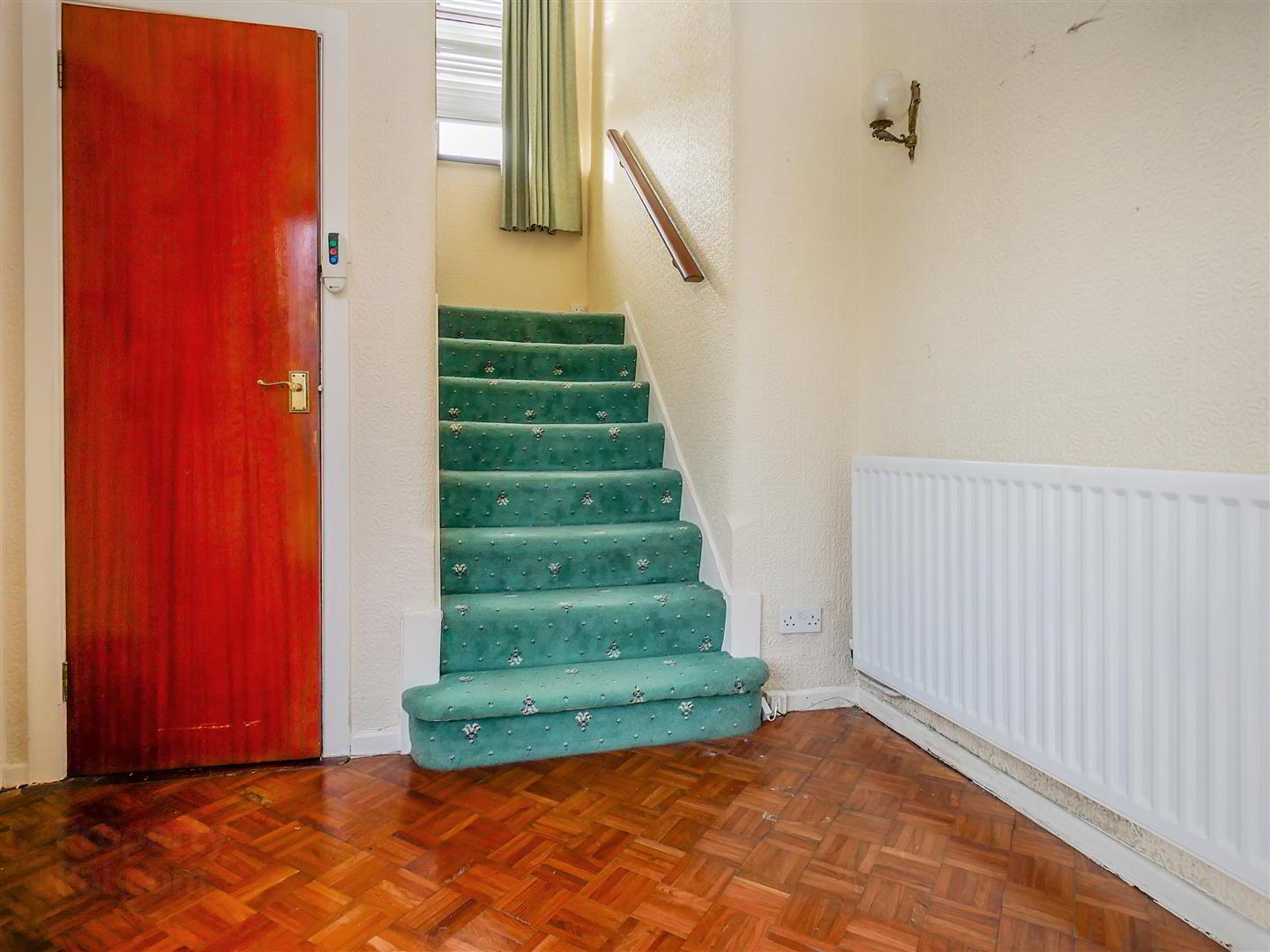


30 Cairnshill Road,
Four Winds, Belfast, BT8 6RD
3 Bed Detached House
Asking Price £325,000
3 Bedrooms
1 Bathroom
2 Receptions
Property Overview
Status
For Sale
Style
Detached House
Bedrooms
3
Bathrooms
1
Receptions
2
Property Features
Tenure
Freehold
Broadband
*³
Property Financials
Price
Asking Price £325,000
Stamp Duty
Rates
£2,479.50 pa*¹
Typical Mortgage
Property Engagement
Views Last 7 Days
886
Views Last 30 Days
4,308
Views All Time
14,271

Features
- Extended Detached Home
- Situated On A Large Corner Plot
- Three Bedrooms
- Two Reception Rooms
- Fitted Kitchen / Dining
- White Bathroom Suite
- Oil Heating / Majority Double Glazed
- Gardens Front & Side, Enclosed Patio To Rear
- Driveway With Ample Parking
- Detached Double Garage
The property itself comprises two separate reception rooms, a large kitchen / dining, whilst on the first floor there are three good sized bedrooms and large bathroom suite with a separate shower.
Outside the property benefits from superb gardens laid in lawn, bordered by a stone wall and a driveway with ample parking for several cars leading to detached double garage.
An excellent home that offers superb potential for those hoping to purchase a family home with potential to modernise and extend to suit your needs.
- The Accommodation Comprises
- Glass panelled front door with glazed side panels to entrance hall. Parquet flooring, under stairs storage.
- Extended Lounge 7.16m x 3.35m (23'6 x 11'0)
- Stone fire place with tiled hearth.
- Family Room 4.34m x 3.12m (14'3 x 10'3)
- Fitted Kitchen / Dining 17'3 x 15'3
- Range of high and low level built-in units, glazed cabinets, formica work surfaces, single drainer stainless steel sink unit with mixer taps, built-in 5 ring gas hob and under oven, over head extractor fan, plumbed for washing machine, part tiled walls, Pvc doors providing access to rear patio area.
- First Floor
- Bedroom One 4.65m x 3.15m (15'3 x 10'4)
- Laminate flooring
- Bedroom Two 3.51m x 3.15m (11'6 x 10'4)
- Laminate flooring. Double mirrored sliding robes. Stain glass windows.
- Bedroom Three 5.23m x 2.16m (17'2 x 7'1)
- Laminate flooring
- White Bathroom Suite
- Comprising panelled bath with mixer taps and telephone hand shower, separate shower cubicle with Mira shower unit, pedestal wash hand basin, bidet and low flush w/c, part tiled walls. Hot press.
- Landing
- Built-in storage.
Access to roof space. - Outside
- The property is positioned on a large corner site with mature gardens laid in lawns to the front and side, bordered by a brick wall.
Driveway with ample parking to rear with access to double garage. - Outside Rear
- From the kitchen access is provided to large patio area to the rear of the garage.
- Detached Double Garage 7.98m x 6.10m (26'2 x 20'0)
- Electric up and over door, light and power.
W/c and sink unit.



