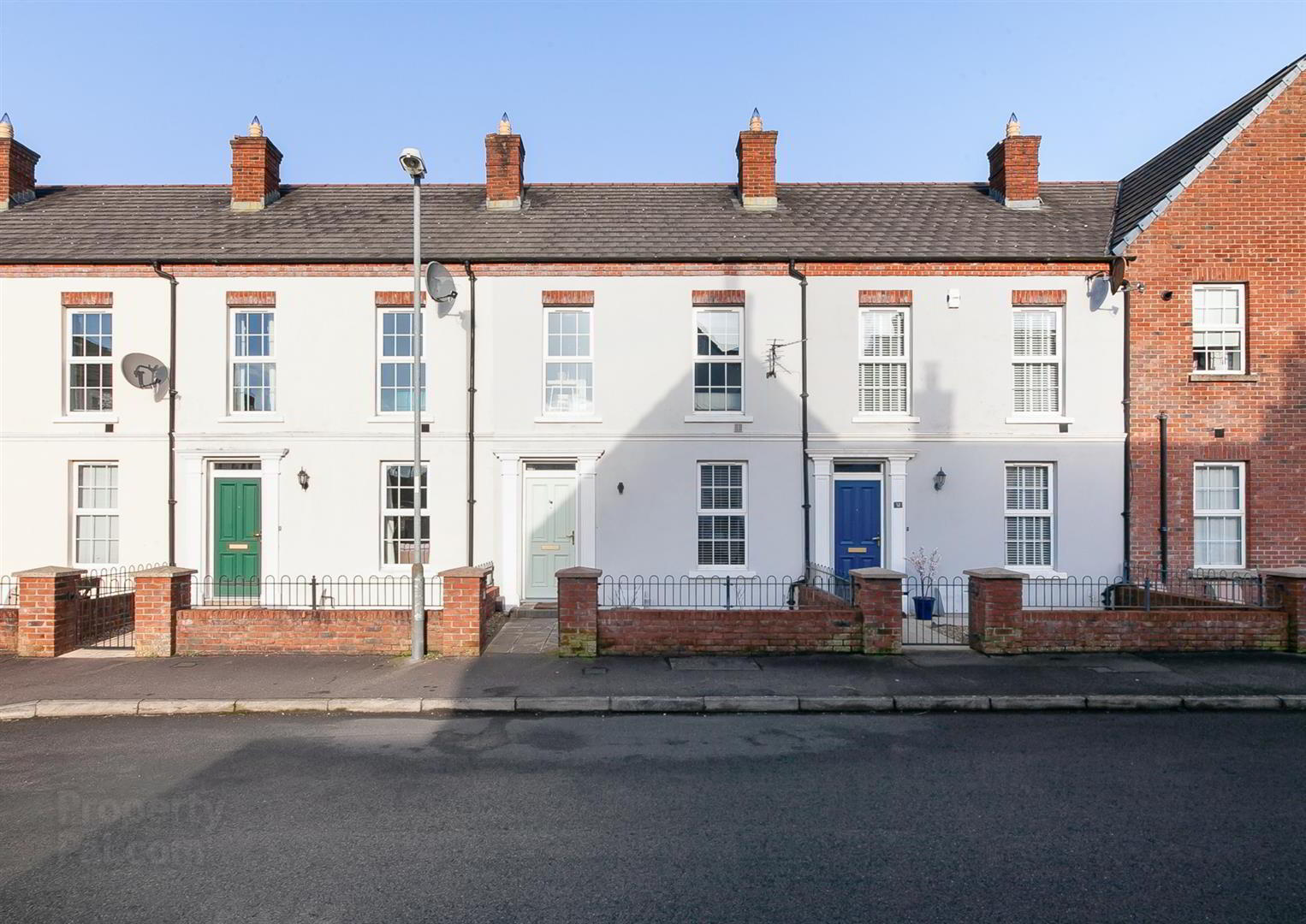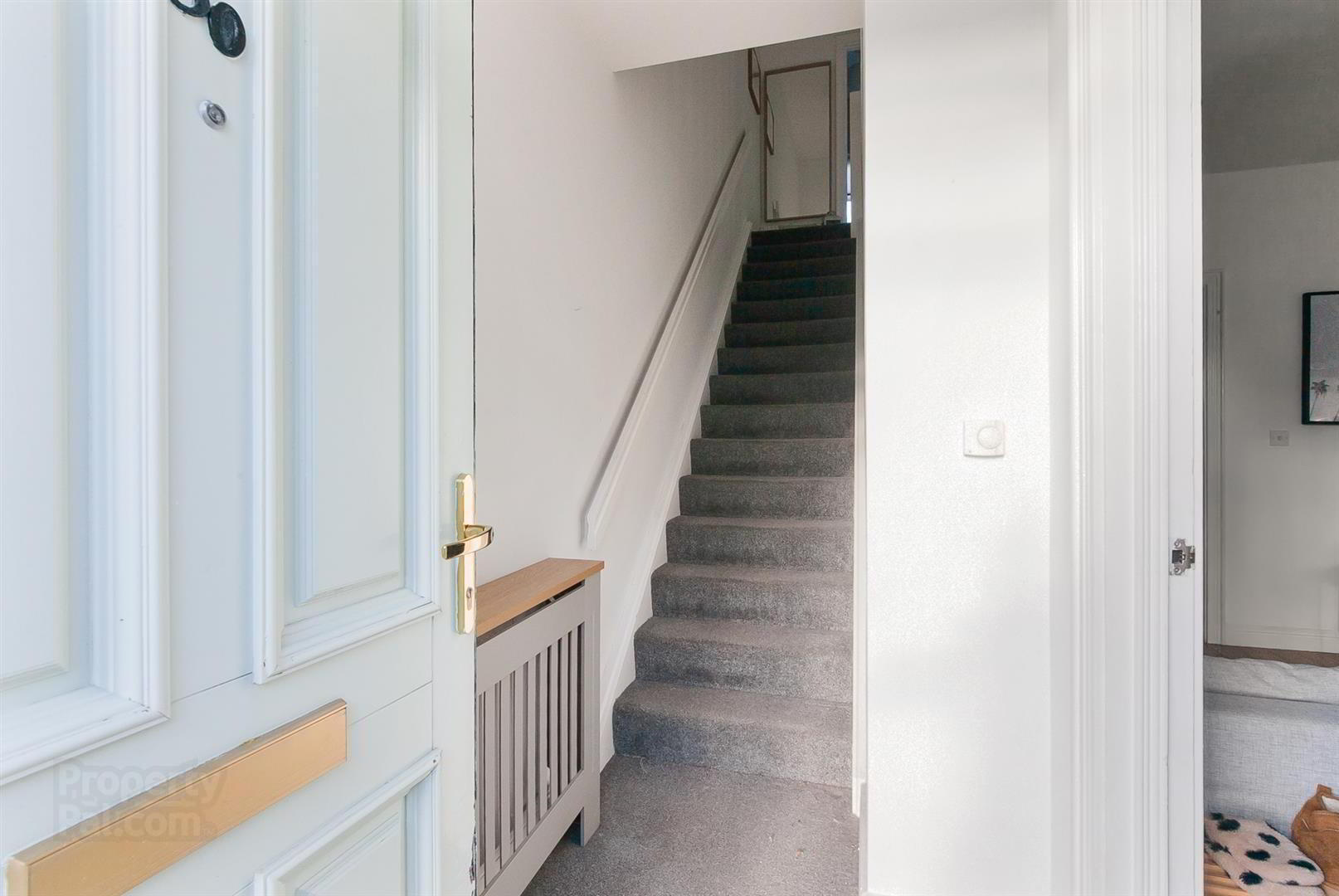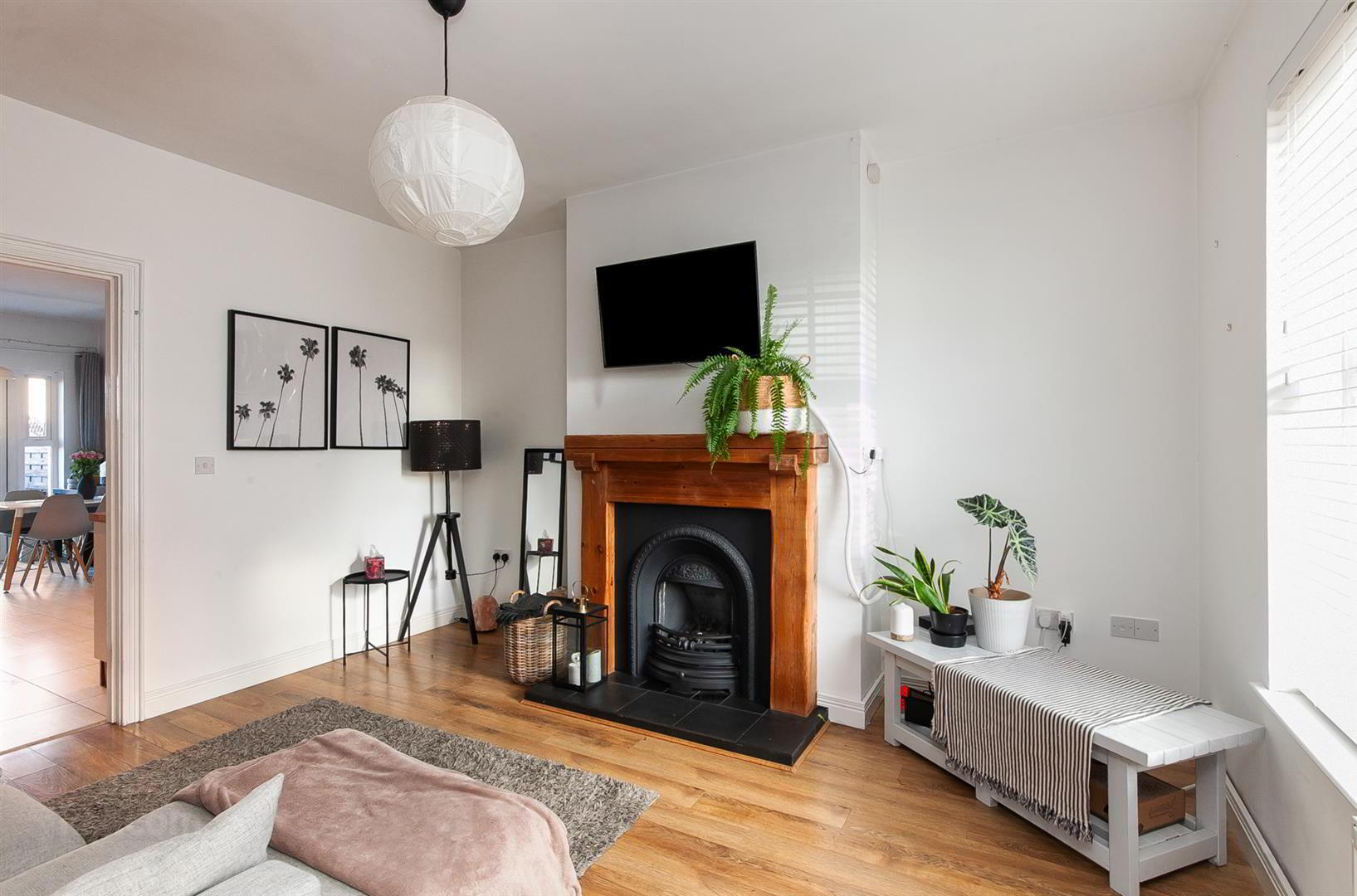


30 Blackrock Lane,
Newtownabbey, BT36 4AB
3 Bed Townhouse
Offers Over £169,950
3 Bedrooms
1 Bathroom
1 Reception
Property Overview
Status
For Sale
Style
Townhouse
Bedrooms
3
Bathrooms
1
Receptions
1
Property Features
Tenure
Freehold
Energy Rating
Broadband
*³
Property Financials
Price
Offers Over £169,950
Stamp Duty
Rates
£1,004.96 pa*¹
Typical Mortgage

Features
- Mid Town House Property
- Three Bedrooms; Principal En Suite
- Lounge; Gas Fire
- Kitchen With Informal Dining Area
- Utility Room; Furnished Cloakroom
- Bathroom; En Suite Shower Room
- Gas Heating; PVC Double Glazing
- Enclosed Gardens Front & Rear
- Allocated Parking For Two Cars
- Convenient Location
The property comprises entrance hall, lounge, kitchen with informal dining area, utility room, furnished cloakroom, three bedrooms, to include principal en suite, and separate family bathroom.
Externally, the property enjoys fully enclosed garden, with two allocated parking spaces directly behind.
Other attributes include gas heating, PVC double glazing and convenient location.
Ideal first time buy / buy to let investment alike.
Early viewing highly recommended.
- ACCOMMODATION
- ENTRANCE HALL
- Georgian style, hardwood, panelled front door with double glazed fanlight over. Stairwell to first floor.
- LOUNGE 4.27m x 3.76m (wps) (14'0" x 12'4" (wps))
- Gas fire in cast iron fireplace with tiled hearth and timber surround. Wood laminate floor covering.
- KITCHEN THROUGH DINING ROOM 6.00m x 3.06m (19'8" x 10'0")
- Modern fitted kitchen with range of high and low level storage units with contrasting, wood block effect, melamine work surface. Stainless steel 1.5 bowl sink unit with draining bay. Integrated gas hob with stainless steel extractor hood over. Integrated oven, fridge freezer and dishwasher. Splashback tiling to walls. Tiled floor. PVC double glazed French doors leading to rear garden.
- UTILITY ROOM 2.14m x 1.94m (7'0" x 6'4")
- Range of low level fitted storage units with contrasting, wood block effect, melamine work surface. Stainless steel sink unit with draining bay. Plumbed and space for washing machine. Gas fired central heating boiler (housed within matching unit). Splashback tiling to walls. Tiled floor. Access to furnished cloakroom. Hardwood, double glazed door to rear garden.
- FURNISHED CLOAKROOM
- White, two piece suite comprising pedestal wash hand basin and WC. Splashback tiling to sink. Tiled floor.
- FIRST FLOOR
- LANDING
- Access to roof space.
- PRINCIPAL BEDROOM 3.83m x 2.79m (plus recess) (12'6" x 9'1" (plus re
- ENSUITE SHOWER ROOM
- White, three piece suite comprising fully tiled shower enclosure, wash hand basin and WC. Thermostat controlled mains shower unit. Splashback tiling to sink. Tiled floor.
- BEDROOM 2 3.61m x 2.79m (wps) (11'10" x 9'1" (wps))
- BEDROOM 3 2.13m x 1.95m (6'11" x 6'4")
- BATHROOM
- Contemporary, white, three piece suite comprising panelled bath, semi pedestal wash hand basin and WC. Glass shower screen over bath. Splashback tiling to walls. Tiled floor.
- EXTERNAL
- Low maintenance, fully enclosed front garden, finished in decorative stone and paving.
External lighting.
Fully enclosed rear garden, finished in paved patio area, timber decking and slate chippings.
Outside tap.
Allocated parking for two cars.







