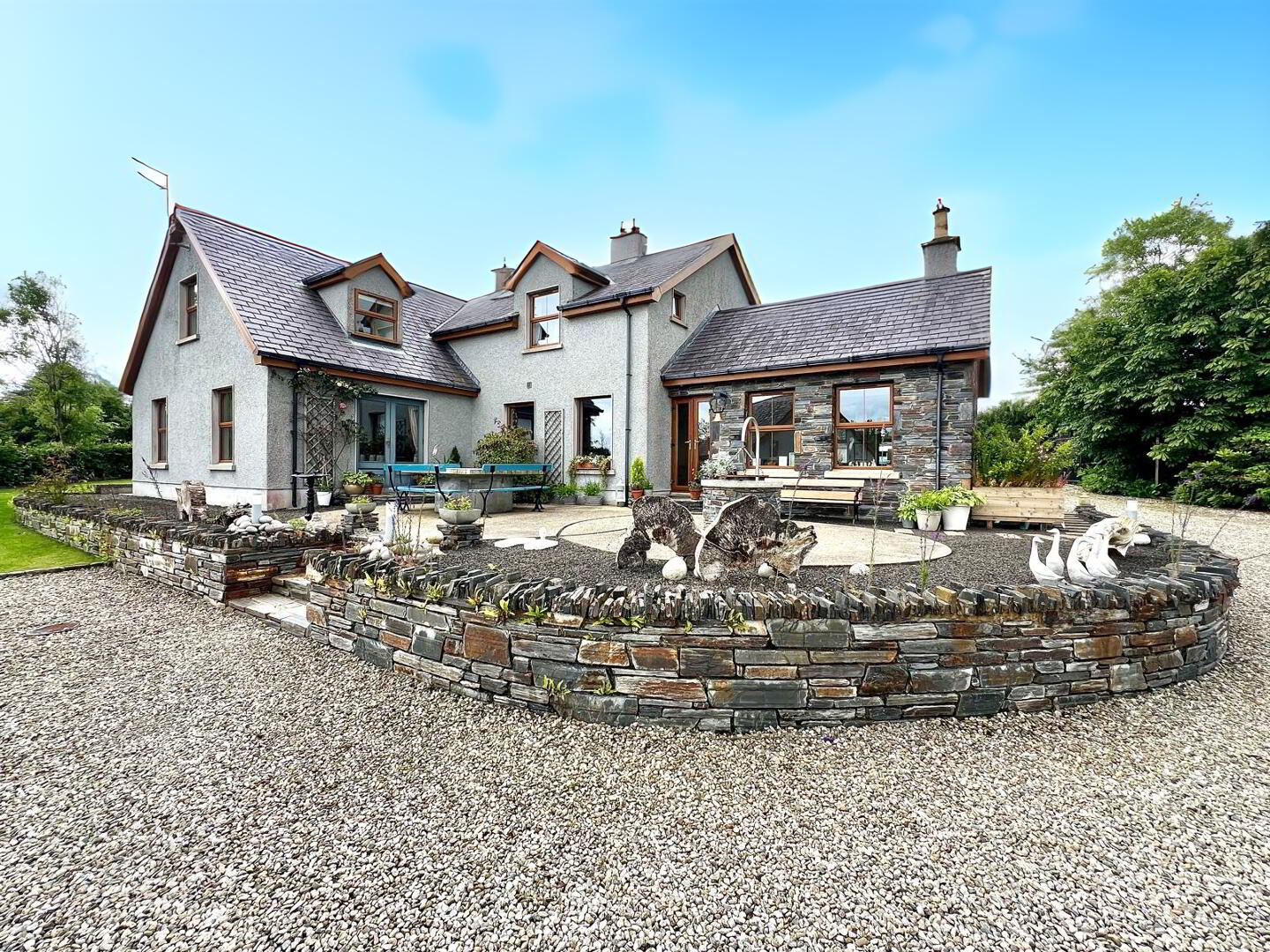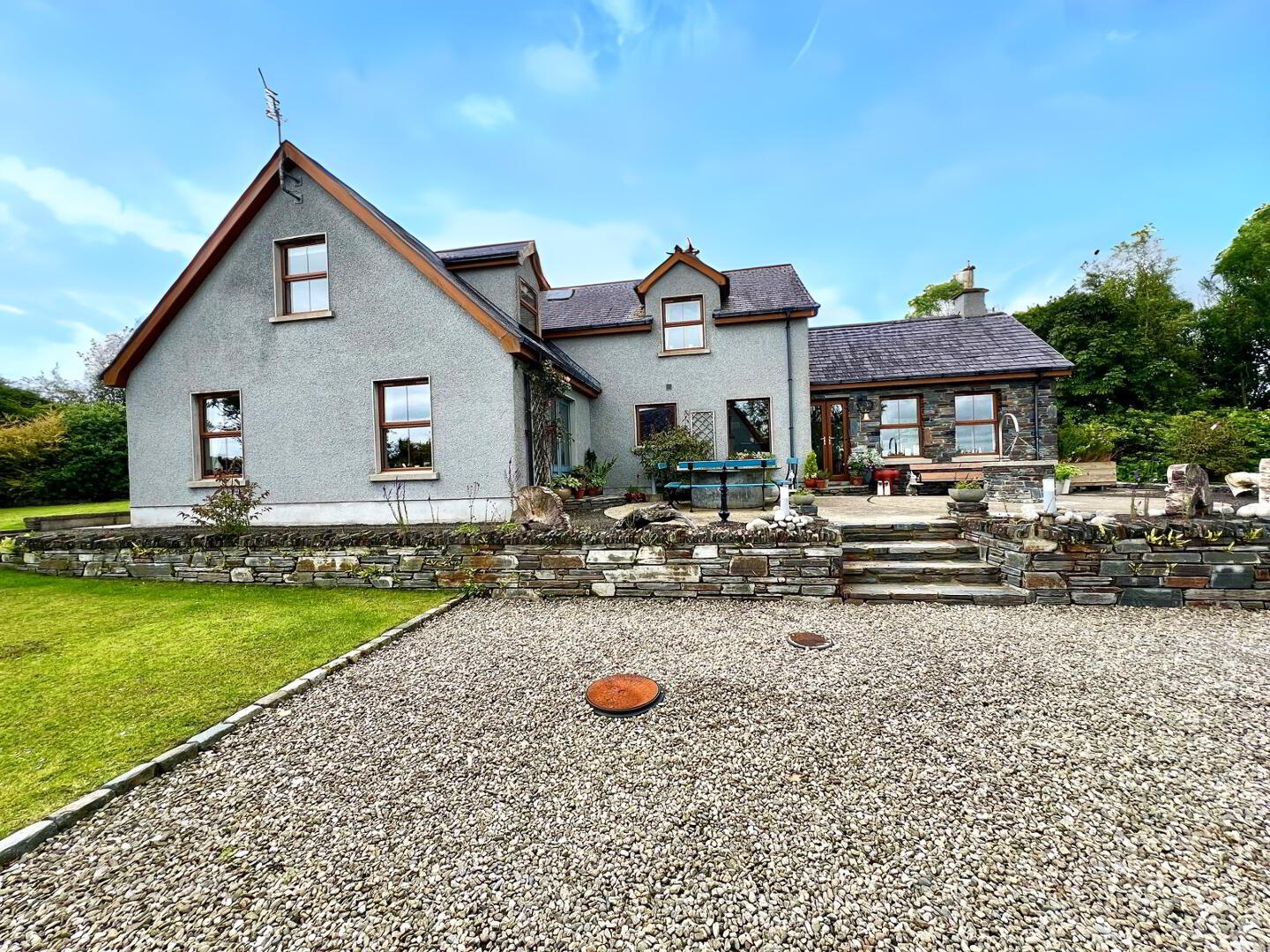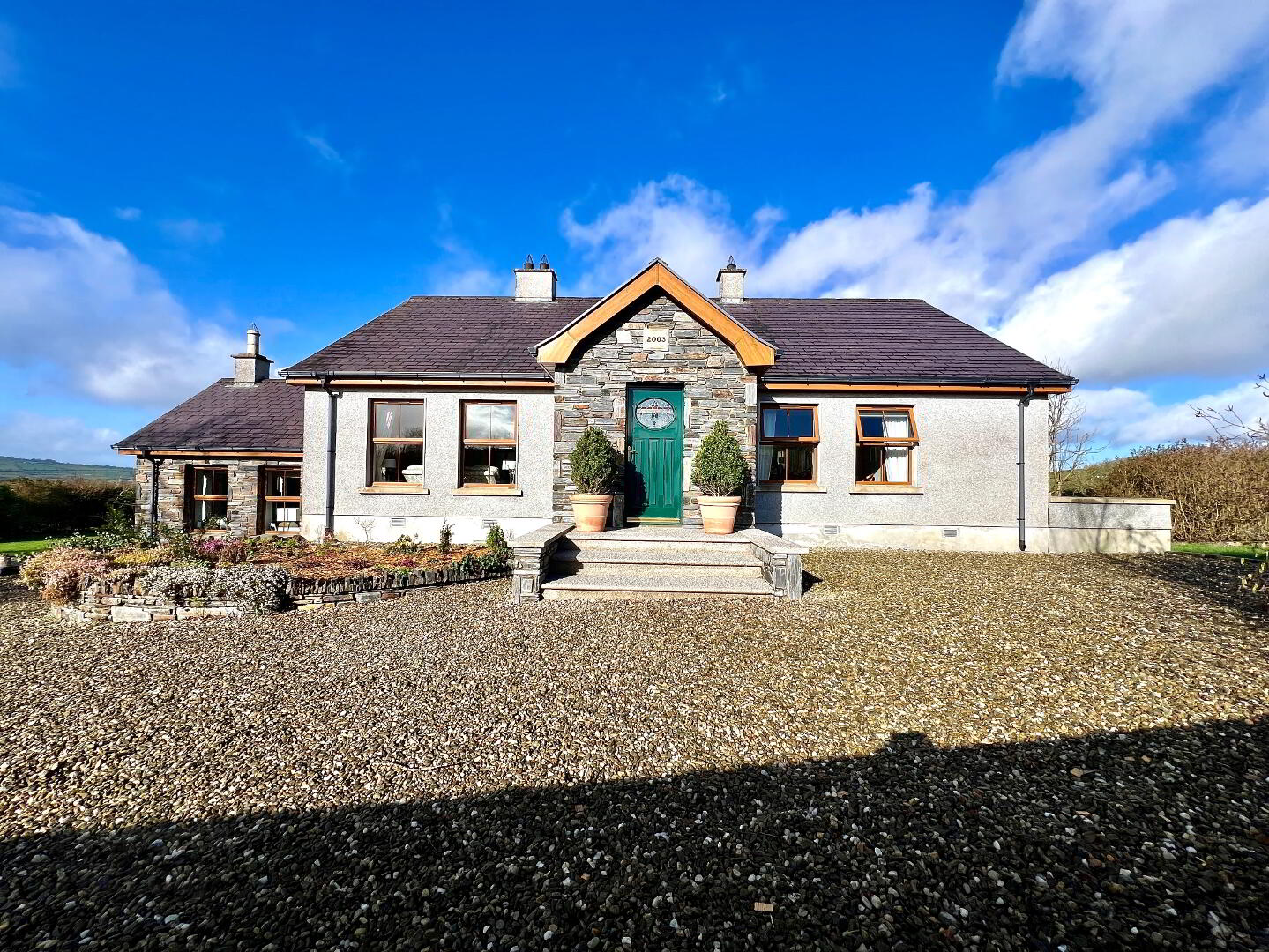


30 Birch Road,
Cross, Derry, BT47 3ES
4 Bed Detached House with garage
Price Not Provided
4 Bedrooms
3 Bathrooms
3 Receptions
Property Overview
Status
For Sale
Style
Detached House with garage
Bedrooms
4
Bathrooms
3
Receptions
3
Property Features
Tenure
Not Provided
Energy Rating
Heating
Oil
Broadband
*³
Property Financials
Price
Price Not Provided
Rates
£2,055.72 pa*¹
Property Engagement
Views Last 7 Days
320
Views Last 30 Days
1,448
Views All Time
28,313

It is with great excitment that we bring to the market an extremely rare opportunity to acquire a magnificent detached family home set on approx 1 acre site enjoying tranquil views over the countryside. This fabulous well designed property was built in 2003 by its current owners to an exceptionally high standard and has been meticulously maintained, cared for and loved ever since. It offers bright spacious, well proportioned accomdation and enjoys excellent outdoor space with stunning well manicured gardens, large detached double garage (suitable for conversion, subject to planning) and its very own tower.
Early viewing is highly recommended!
- Banger Blue Slates to House and Garage
- Oil Fired Central Heating
- uPVC Double Glazed Windows (except Velux) and Rear Door
- Mahogany Front and Patio Doors
- Panelled Internal Doors
- Carpets, Curtains and Blinds Included in Sale
- Security Alarm Installed
- Approx 1 Acre Site
- Early Occupation Available
- Beam Vacuum System
Entrance Hall with Herringbone wooden floor, ceiling cornicing and centre rose, old style radiator.
Lounge 16'3 x 13'8 Dual aspect, cast iron fireplace with tiled insert, slate hearth and wooden surround, gas fire.
Bedroom 1 13'8 x 12'8 (to widest points) Ceiling cornicing, walk in wardrobe.
En suite Fully tiled walk in power shower, wash hand basin and WC, partly tiled walls, tiled floor.
Stairs to Lower Ground Floor
Hallway with herringbone wooden floor, ceiling cornicing and centre rose.
Dining Room 14'9 x 11'4 Dual aspect, double patio doors, wooden floor, ceiling cornicing and centre rose.
Open Plan Family Room/Kitchen/Dining 35'11 x 13'7 (to widest points) Triple aspect, stove set on slate hearth, feature ceiling, eye and low level units, open display shelves, 1 1/2 bowl stainless steel sink unit with mixer tap, classic AGA cooker, extractor fan, gas hob, integrated dishwasher, larder cupboard, partly tiled walls, tiled floor in kitchen area, wooden floor in lounge area.
Utility Room 10'1 x 7'10 (to widest points) Low level units, single drainer stainless steel sink unit with mixer tap, plumbed for washing machine, space for tumble dryer, open shelves, partly tiled walls, tiled floor, storage cupboard.
Downstairs Shower Room WC and wash hand basin, partly tiled walls, tiled floor, walk in electric shower.
Bedroom 2 14'8 x 12'1 (to widest points) Dual aspect, built in wardrobe, ceiling cornicing.
First Floor
Landing with walk in hotpress, access to roofspace.
Bedroom 3 17'6 x 11'6 Dual aspect.
Bedroom 4 17'7 x 14'9 (to widest points) Dual aspect.
Bathroom 11'8 x 9'6 Free standing cast iron bath with claw feet, wash hand basin and WC, bidet, walk in power shower, partly tiled walls, tiled floor.
Exterior Features
Double Garage 22'10 x 22'10 Roller doors (one with remote control), side windows and door, light and power points, own central heating system with radiators, separate stairs to first floor, velux windows, floored and carpeted, heating and lighting, separate WC.
Dry stone wall with double entrance gates.
Stoned driveway with extensive parking facilities.
Garden to side and rear enclosed by mature hedges.
Woodland garden with pathway stocked with an abundance of plants and trees.
Tower built with stone and block with wood burning stove, seating, tiled floor.
Patio area with built in BBQ and or firepit.
Concrete table and bench.
Outside lights and taps.
Outside electric sockets.




