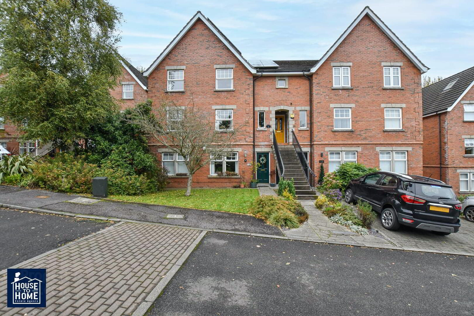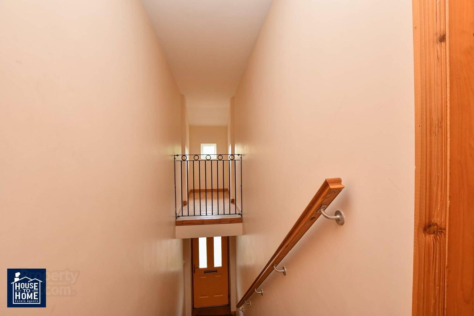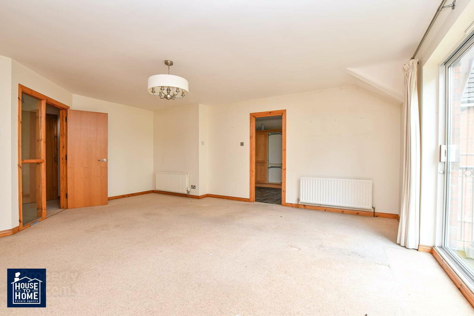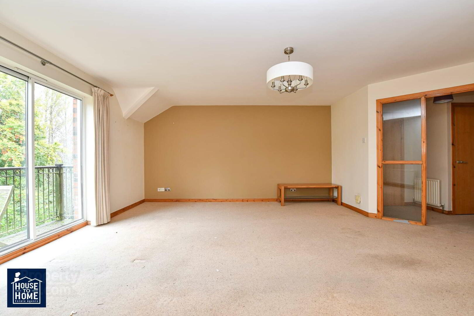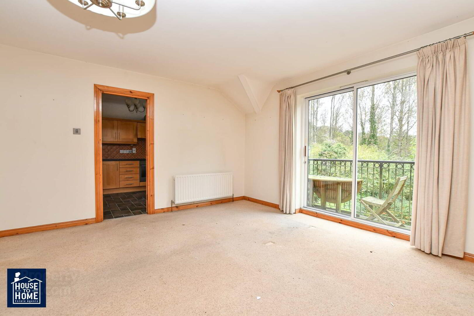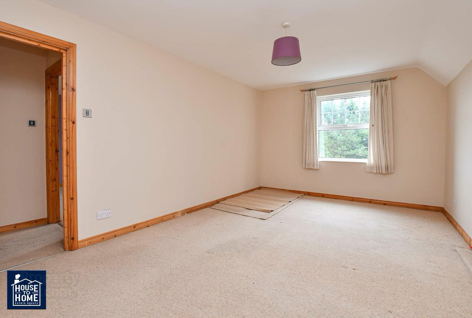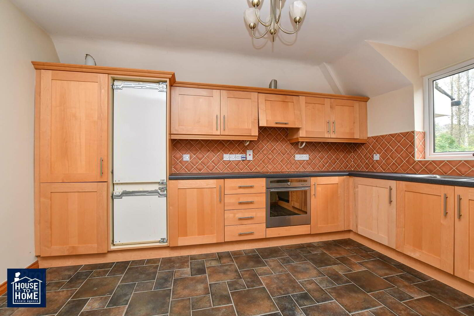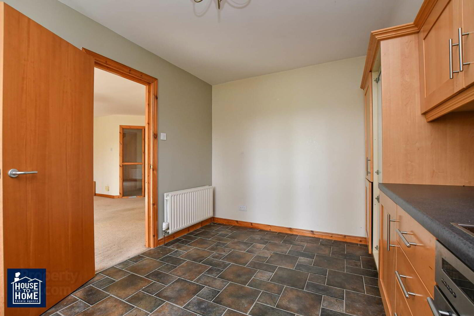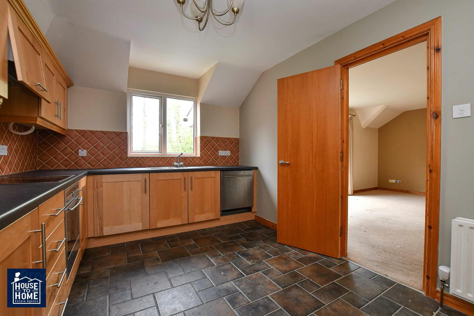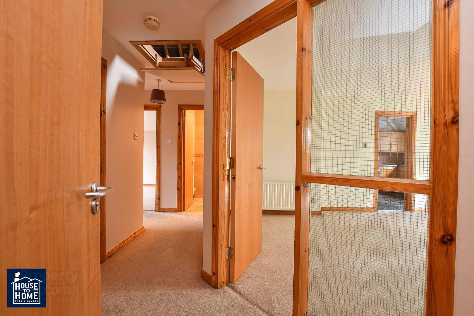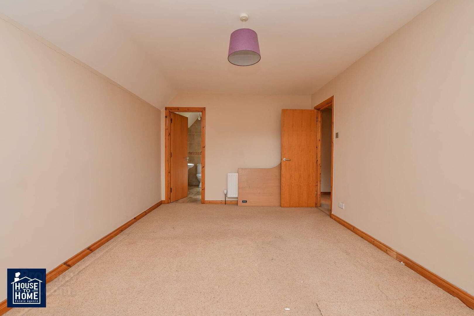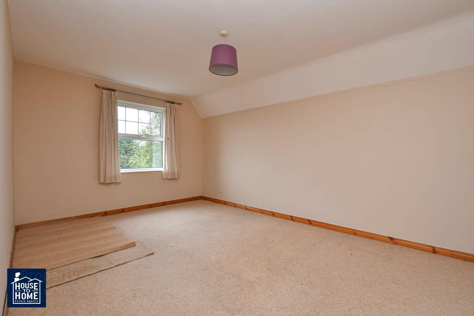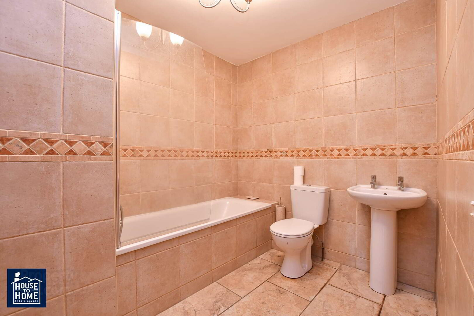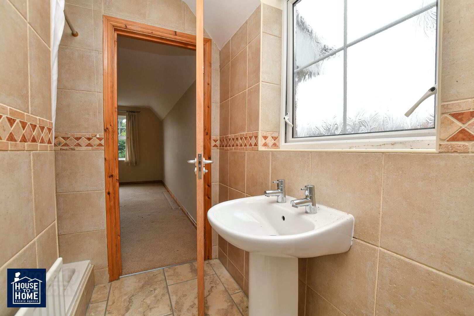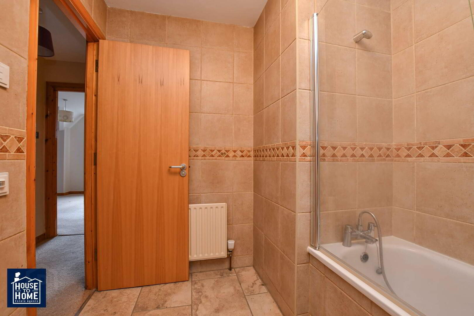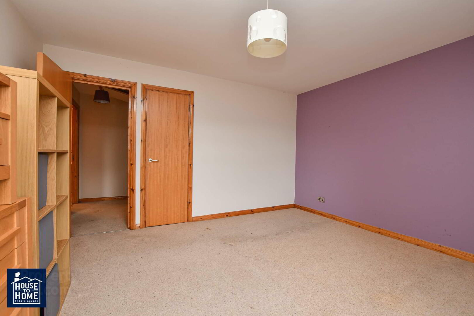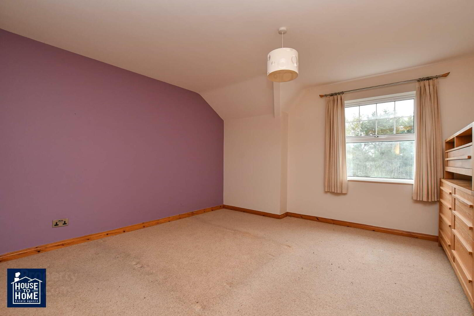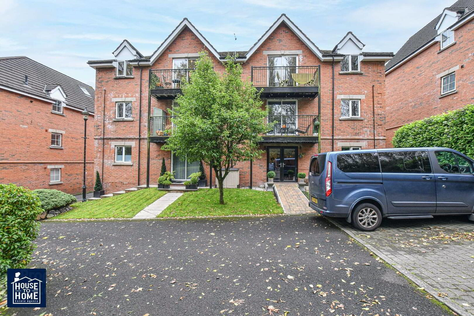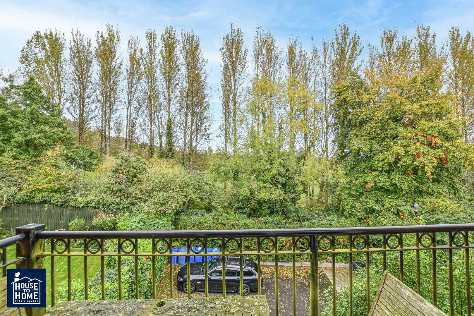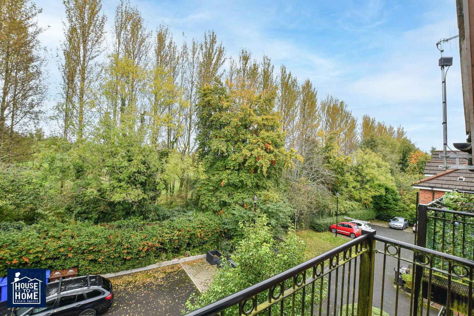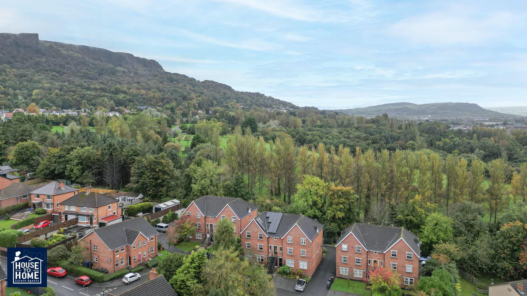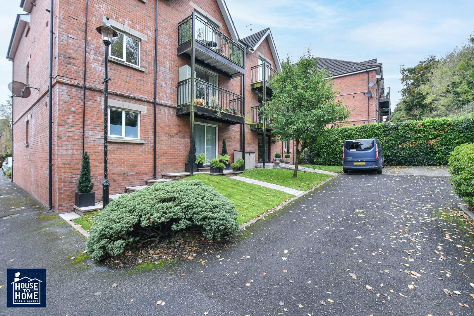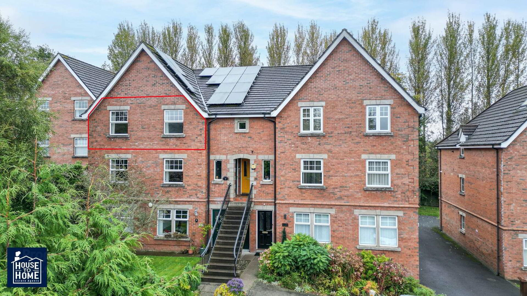30 Ben Eden Green,
Off Antrim Road, Belfast, BT15 4GU
2 Bed Penthouse Apartment
Offers Around £159,950
2 Bedrooms
1 Bathroom
1 Reception
Property Overview
Status
For Sale
Style
Penthouse Apartment
Bedrooms
2
Bathrooms
1
Receptions
1
Property Features
Tenure
Not Provided
Heating
Gas
Broadband
*³
Property Financials
Price
Offers Around £159,950
Stamp Duty
Rates
£1,199.13 pa*¹
Typical Mortgage
Legal Calculator
Property Engagement
Views Last 7 Days
587
Views Last 30 Days
2,382
Views All Time
15,993
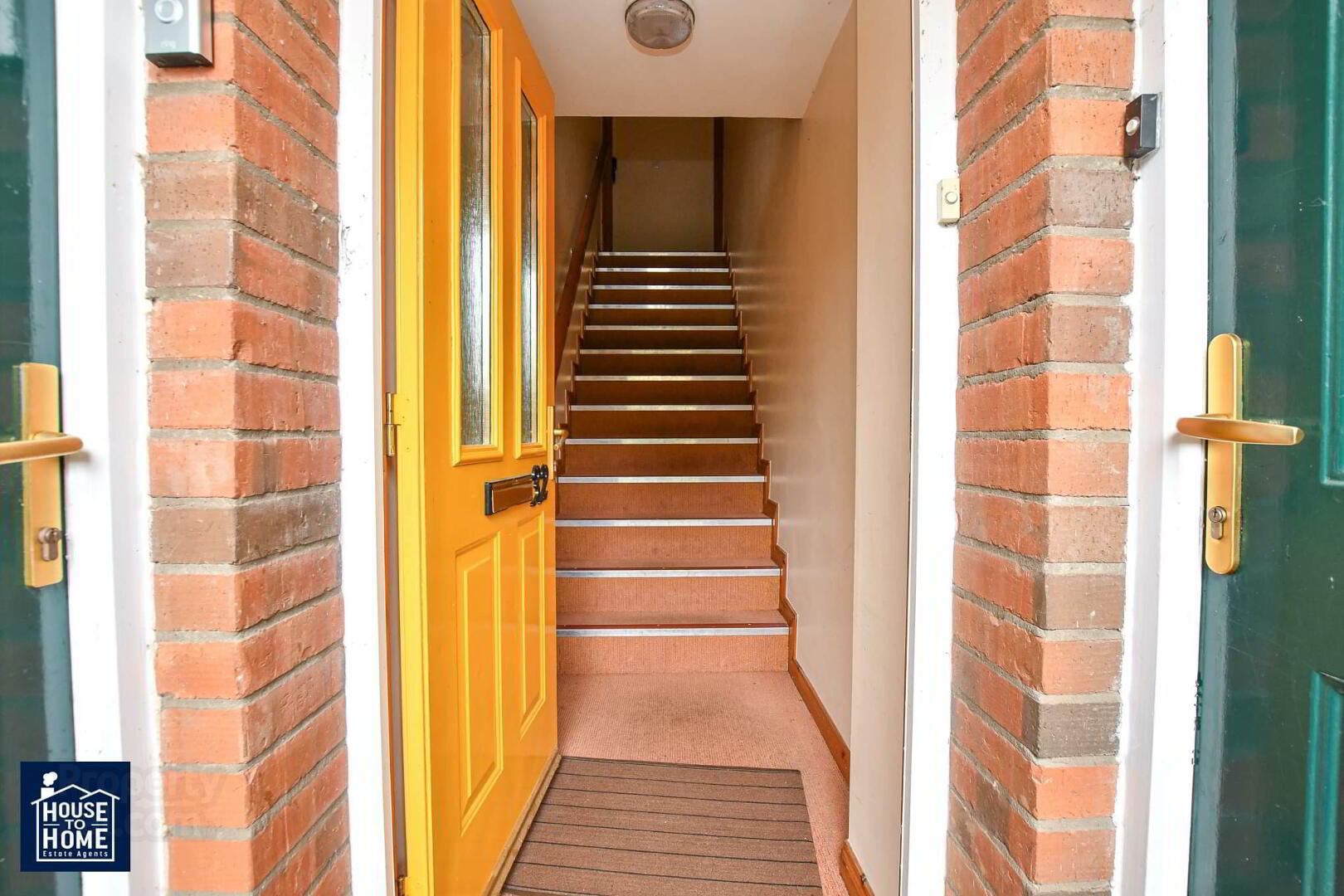
Features
- Penthouse Apartment
- Own Door
- Two Bedrooms
- Additional Floored Roofspace
- Master with Ensuite
- Open Plan Living Room / Kitchen
- Bathroom With White Suite
- Gas Central Heating
- UPVC Double Glazing
- Off Street Parking
- Communal Rear Garden
- Chain Free
We are delighted to offer for sale this well presented top floor apartment, conveniently located in the Prestigious Ben Eden development, just off Downview Avenue.
This spacious two bedroom penthouse comprises communal entrance hall, into a private hallway with built in storage cupboard, lounge through dining room into a modern fitted kitchen with informal dining area, two well proportioned bedrooms(master with en-suite), and bathroom with white three piece suite.Addidtional extremely spacious floored roofspace with access via loft ladder.
Externally the property enjoys one allocated parking space, communal guest parking to front and rear, and communal gardens. Other attributes include gas fired central heating, double glazing and convenient location. Ideal first time buy / buy to let investment alike. Early viewing highly recommended to avoid disappointment.
Lounge : Wood effect laminate flooring, storage cupboard.
Kitchen 2.79m (9'2) x 2.5m (8'2) Fitted kitchen with range of high and low level units, formica work surfaces and stainless steel sink unit. Integrated stainless steel oven, four ring gas hob, plumbed for washing machine, space for fridge/freezer, partly tiled walls, wood effect laminate flooring.
Bedroom 1 3.14m (10'4) x 3.04m (10') Access to Ensuite
Bedroom 2 3.47m (11'5) x 2.58m (8'6)
Bathroom: White suite comprising pedestal wash hand basin, low flush W/C, panelled bath with shower over, shower screen, partly tiled walls, tiled floor.
Outside: Mature communal gardens in lawn with range of shrub beds, for all residents to enjoy. Private parking.


