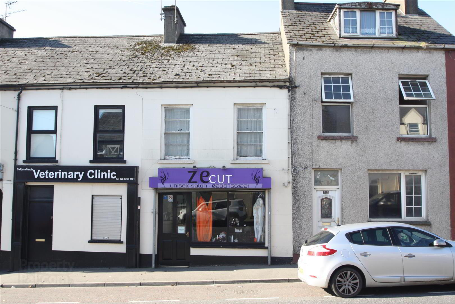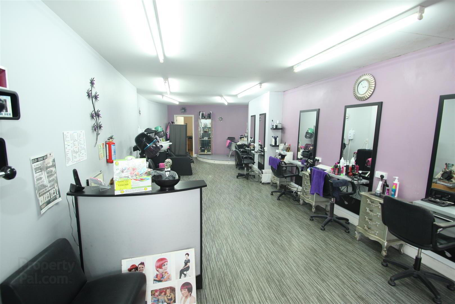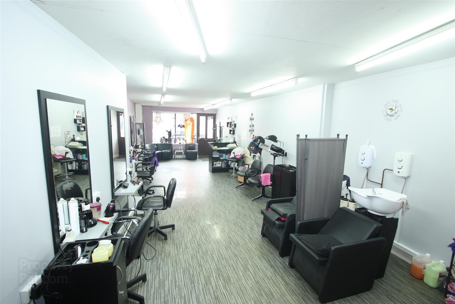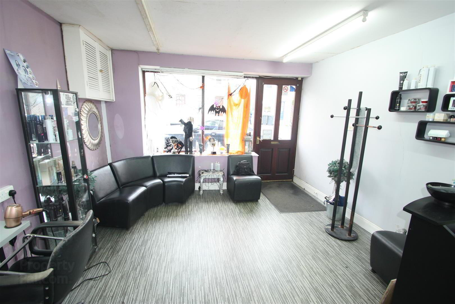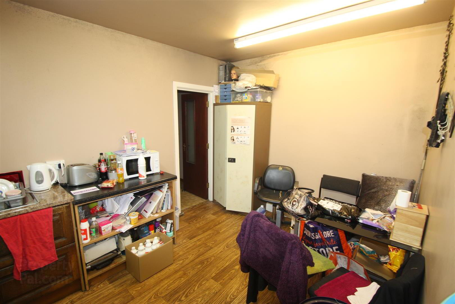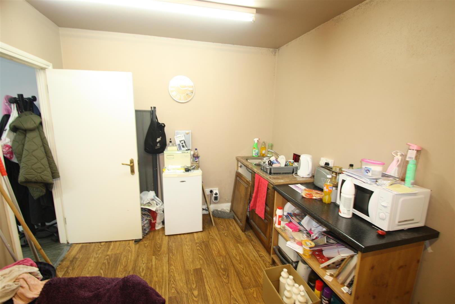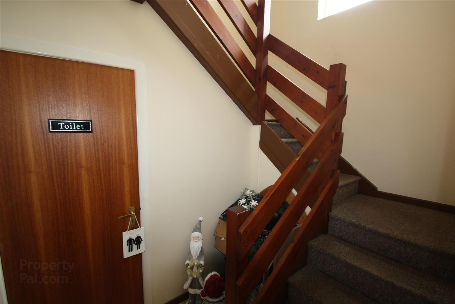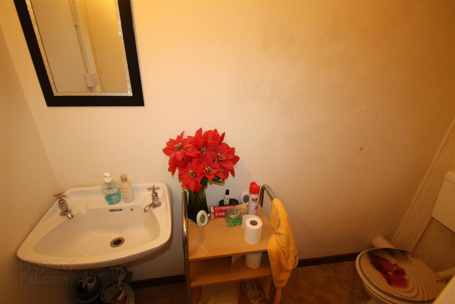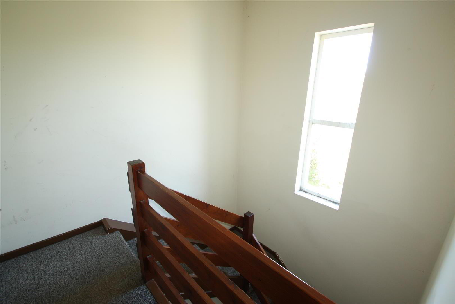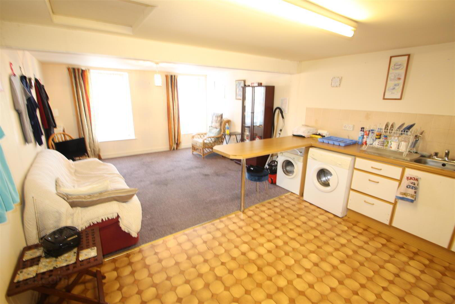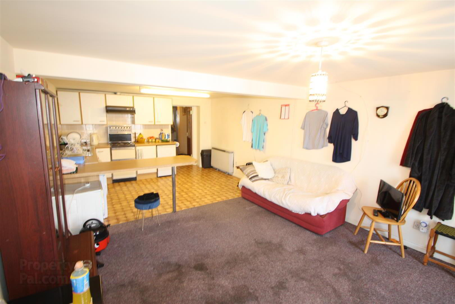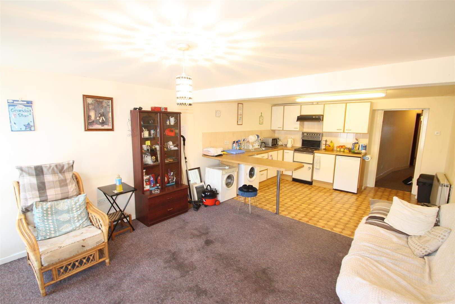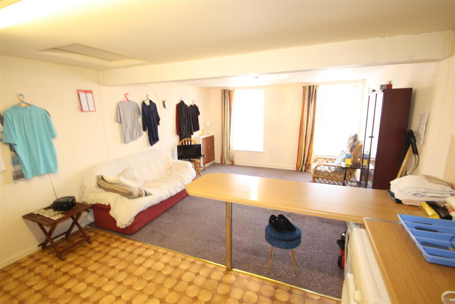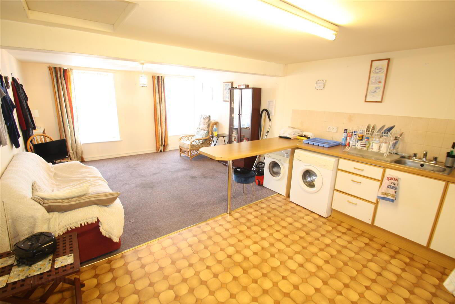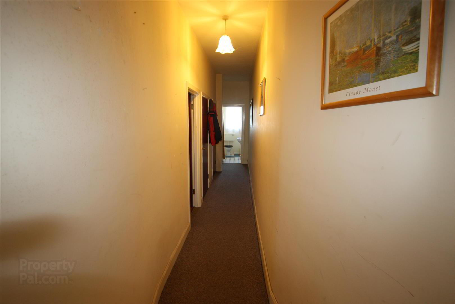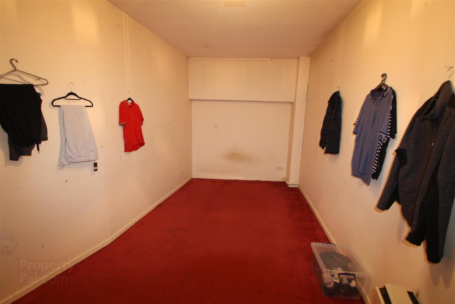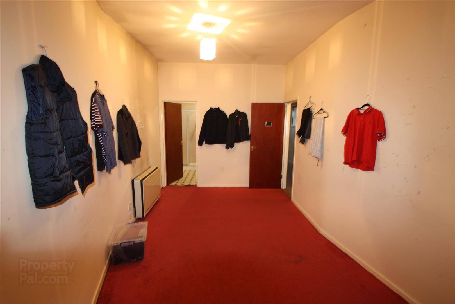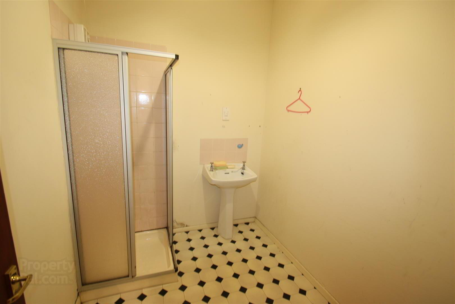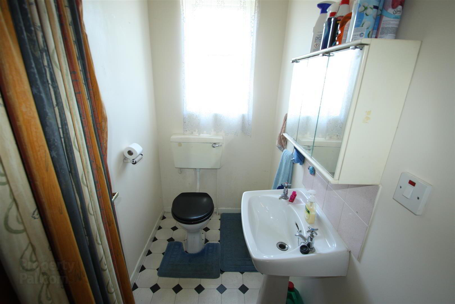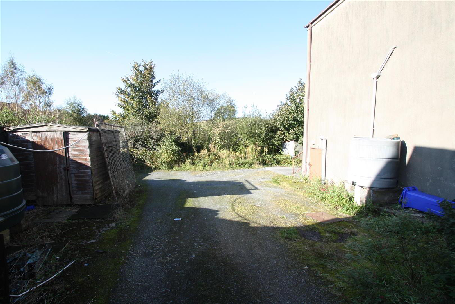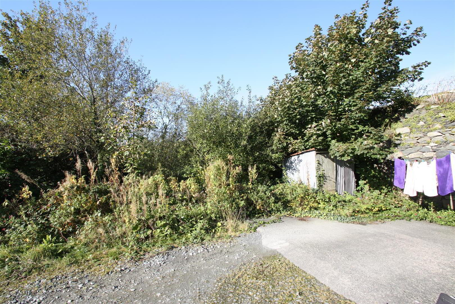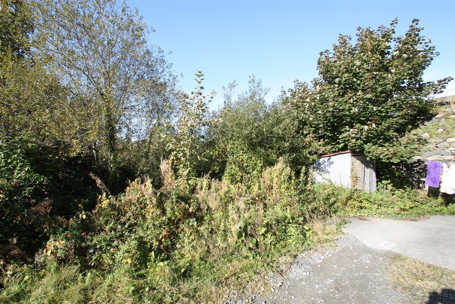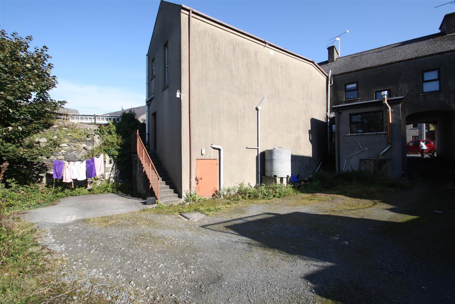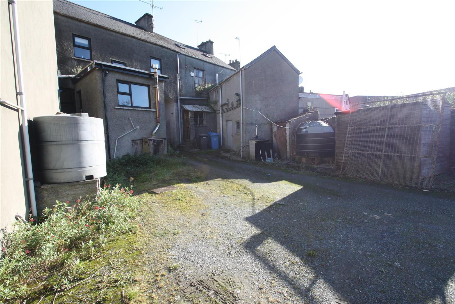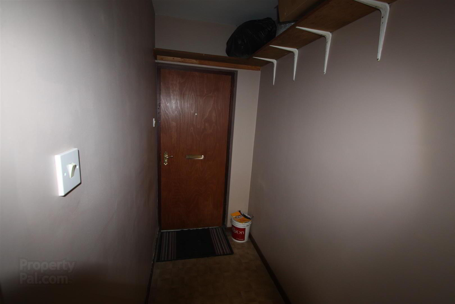30 And 30a,
Lisburn Street, Ballynahinch, BT24 8BD
1 Bed Commercial Property
Offers Around £139,950
1 Bedroom
1 Bathroom
Property Overview
Status
For Sale
Style
Commercial Property
Property Financials
Price
Offers Around £139,950
Property Engagement
Views Last 7 Days
76
Views Last 30 Days
303
Views All Time
2,067
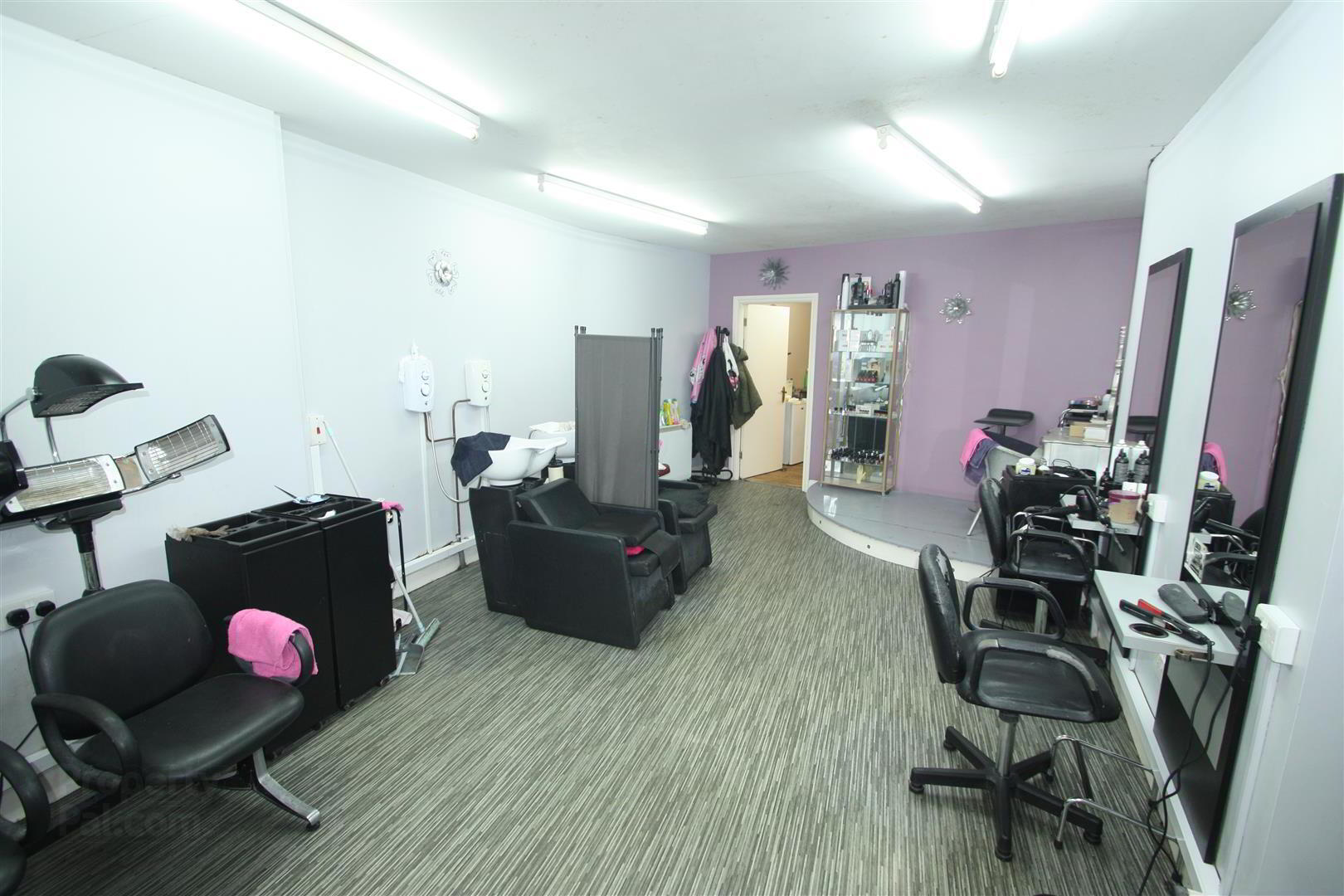
Features
- Commercial premises
- Residential flat above
- Good high street location
- Both rented out
- Hairdressers £400 a month
- Off street staff Parking to rear
- One bedroom
- Upstairs and downstairs w.c.
- Basement
- Office space downstairs
We are pleased to offer for sale this well presented commercial property and flat in the busy town of Ballynahinch. The terrace property is currently used as a hairdressing business with a residential one bedroom flat above. The property comprises a main shop front with good window space, to the rear is a potential office space and a w.c. On the first floor there is a one bedroom flat, with living/dining area, shower room and w.c. To the rear there is a large area suitable for off street parking. Rarely do commercial properties come for sale in the town, especially one in such a good location and in such good order. Early viewing is advised.
- Shop Front 12.37m x 3.86m (40'7" x 12'8")
- Window to front, access directly from street through wooden glazed front door to bright, open shop area.
- Rear Office 2.70m x 3.85m (8'10" x 12'8")
- Space for office. Includes sink.
- Hallway 3.23m x 1.17m (10'7" x 3'10")
- WC 2.29m x 1.00m (7'6" x 3'3")
- Consisting of w.c and wash hand basin.
- Stairwell 3.23m x 2.58m (10'7" x 8'6")
- Window to rear, stairs, two doors.
- Kitchen/ Living/ Dining Room 6.73m x 4.25m (22'1" x 13'11")
- Two windows to front. Open plan kitchen comprising a range of high and low level units, integrated oven and hob, space for washer and dryer. Tiled kitchen flooring, carpeted dining/ living room floor.
- Hallway 9.23m x 1.14m (30'3" x 3'9")
- Bedroom 1 2.31m x 3.02m (7'7" x 9'11")
- Door to:
- Shower Room 2.44m x 2.06m (8'0" x 6'9")
- Shower cubicle, wash hand basin. Tiled flooring
- WC 2.01m x 1.29m (6'7" x 4'3")
- Window to rear. Consisting of w.c and wash hand basin. Tiled flooring
- Hotpress 0.86m x 0.87m (2'10" x 2'10")
- Store 1.27m x 0.87m (4'2" x 2'10")
- Outside
- To the rear is off street parking and a large garden with possible further development potential.


