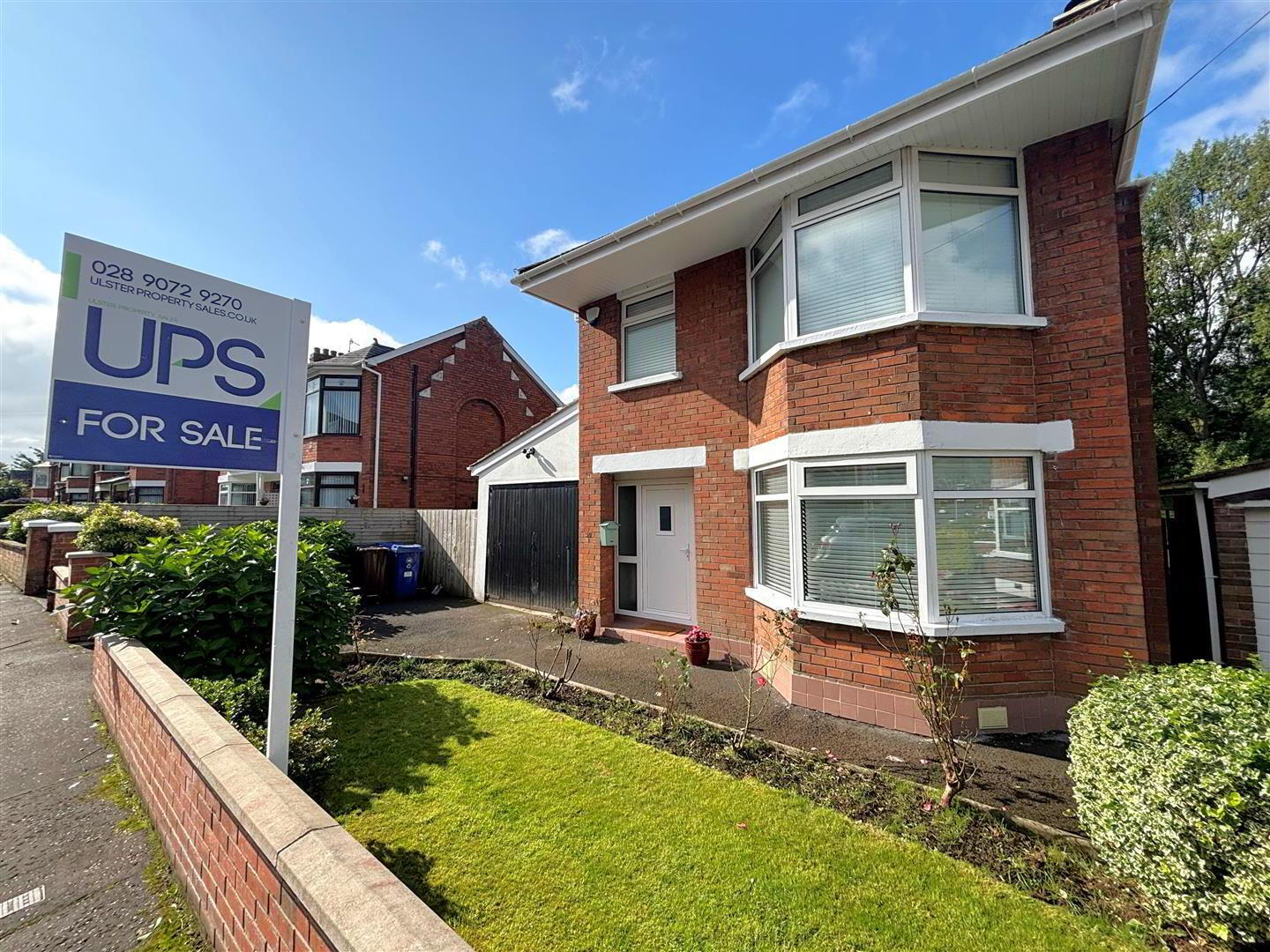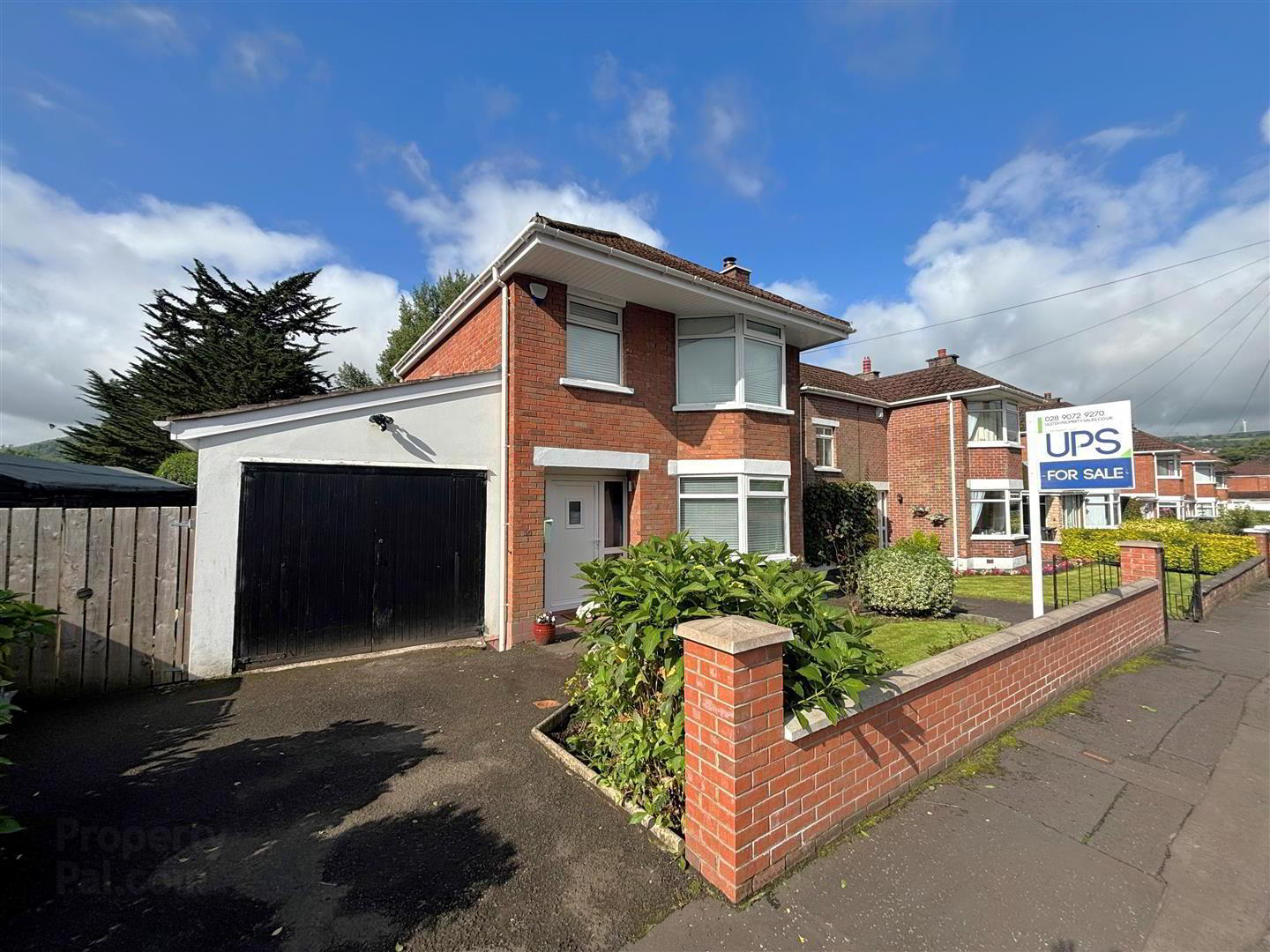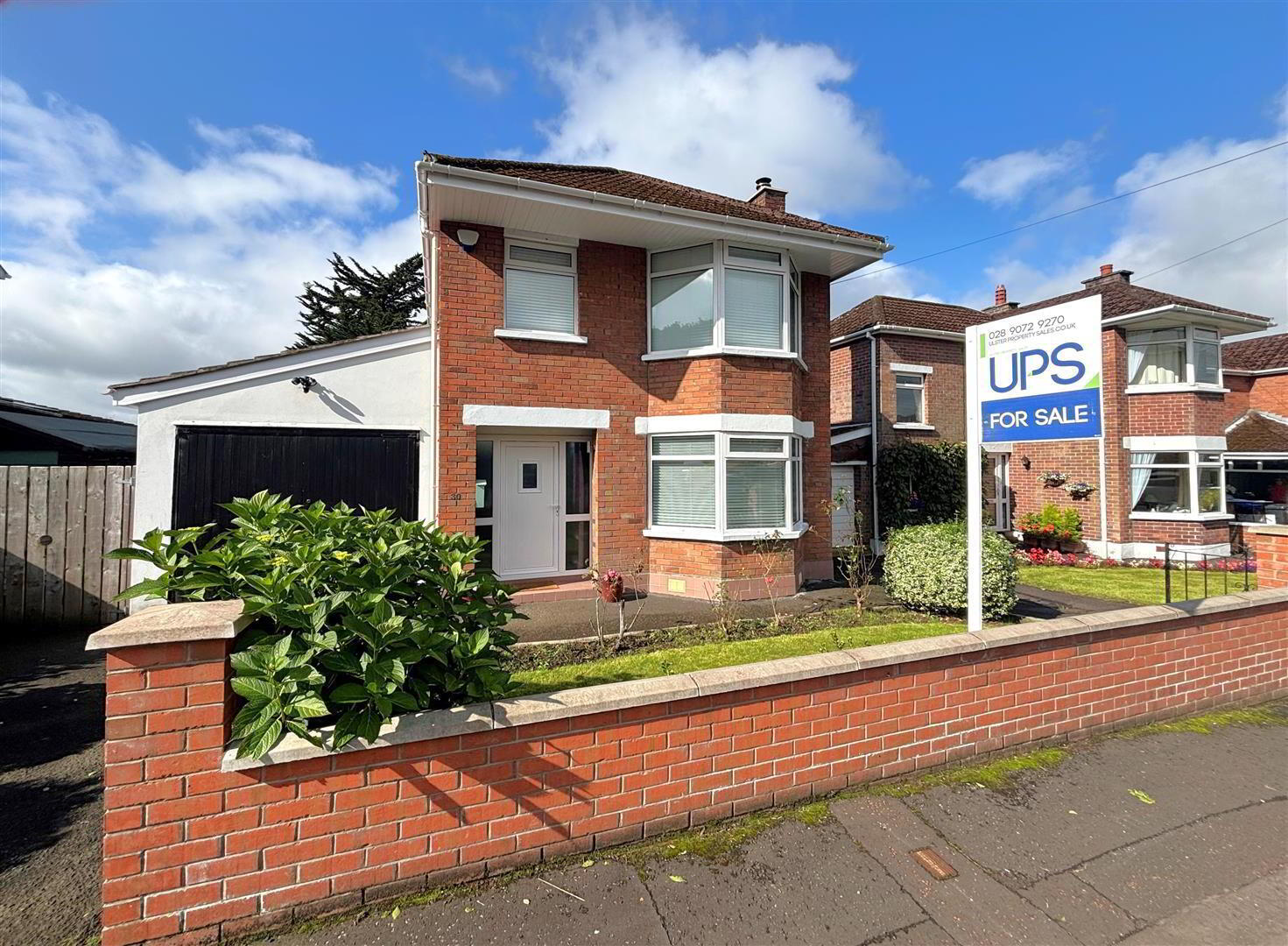


30 Abbeydale Gardens,
Belfast, BT14 7HG
3 Bed Detached House
Offers Over £239,950
3 Bedrooms
1 Bathroom
2 Receptions
Property Overview
Status
For Sale
Style
Detached House
Bedrooms
3
Bathrooms
1
Receptions
2
Property Features
Tenure
Freehold
Energy Rating
Broadband
*³
Property Financials
Price
Offers Over £239,950
Stamp Duty
Rates
£955.29 pa*¹
Typical Mortgage
Property Engagement
Views Last 7 Days
968
Views Last 30 Days
4,105
Views All Time
21,661

Features
- Extensively Modernised Detached Villa
- Superb Site South Facing Rear
- 3 Bedrooms 2 Reception Rooms
- Open Plan Fully Integrated Fitted Kitchen
- Gas Central Heating Wood burning Stove
- Modern White Bathroom Suite
- Upvc Double Glazed Windows
- Attached Garage
- Pvc Fascia And Eaves
- Highest Presentation
A fabulous opportunity to purchase a red brick detached villa which has been modernised and presented to the highest standard. The richly appointed interior comprises 3 bedrooms, 2 reception rooms to include living room into bay, lounge/dining open plan to luxury fitted kitchen incorporating built-in high level oven, ceramic hob, integrated fridge/freezer, integrated dishwasher and washing machine and contemporary white bathroom suite. The dwelling further offers wood burning stove, pvc fascia and eaves, gas central heating, new interior doors, wood laminate flooring and has benefited from improvement works in recent times.
A superb site with substantial south facing rear and an attached garage with superb potential makes this the perfect family home.
- Entrance Porch
- Upvc double glazed entrance door.
- Entrance Hall
- Under stairs storage, porcelain tiled floor. panelled radiator.
- Lounge into Bay 4.10 x 3.41 (13'5" x 11'2")
- Multi fuel burner, slate hearth, wood laminate floor, panelled radiator.
- Living/ Dining Room 3.28 x 3.14 (10'9" x 10'3")
- Porcelain tiled floor, panelled radiator.
- Open Plan
- Kitchen 3.7 x 2.21 (12'1" x 7'3")
- Single drainer stainless steel sink unit, extensive range of high and low level units, formica worktops, built-in high level oven, ceramic hob, stainless steel splash back, integrated extractor fan, integrated dishwasher, integrated fridge/freezer, integrated washing machine, tiled splash back, recessed lighting.
- First Floor
- Landing
- Bedroom 2.56 x 2.39 (8'4" x 7'10")
- Wood laminate floor, panelled radiator.
- Bedroom into Bay 4.07 x 3.00 (13'4" x 9'10")
- Range of built-in mirrored slider robes, panelled radiator.
- Bedroom 3.27 x 3.18 (10'8" x 10'5")
- Storage cupboard , panelled radiator
- Bathroom
- Contemporary white suite comprising panelled bath, shower screen, drench shower, telephone hand shower, thermostatically controlled shower, pedestal wash hand basin, low flush wc, partly tiled walls, pvc ceiling, recessed lighting, chrome radiator.
- Roofspace
- Slingsby type ladder, insulated.
- Attached Garage 6.37 x 3.33 (20'10" x 10'11")
- Double doors, light and power, gas boiler.
- Outside
- Gardens front and extensive rear in mature hedging, trees and lawn, raised patio area, tarmac driveway, outside light and tap



