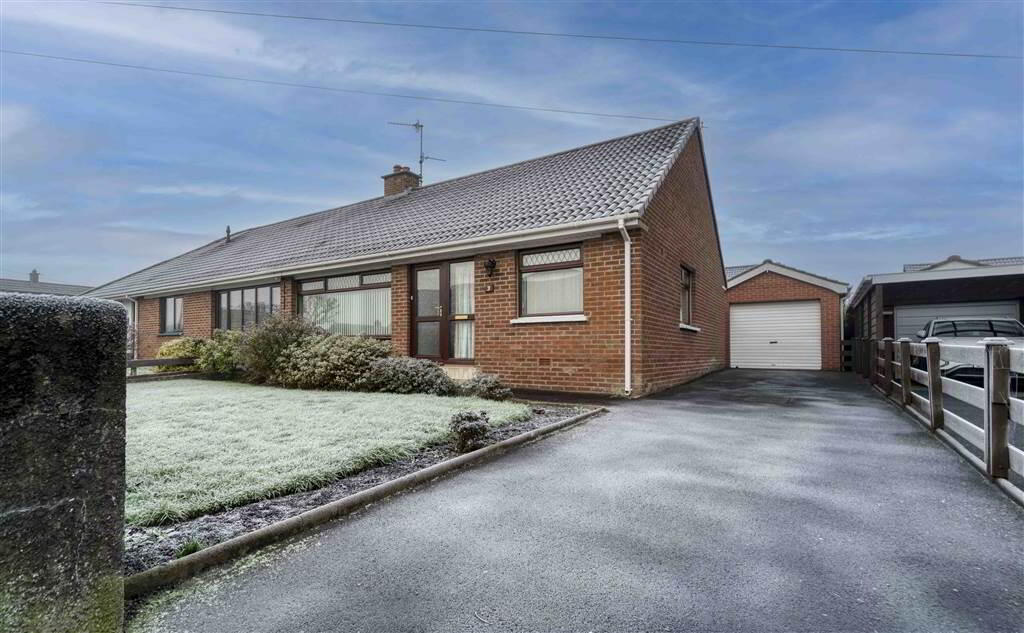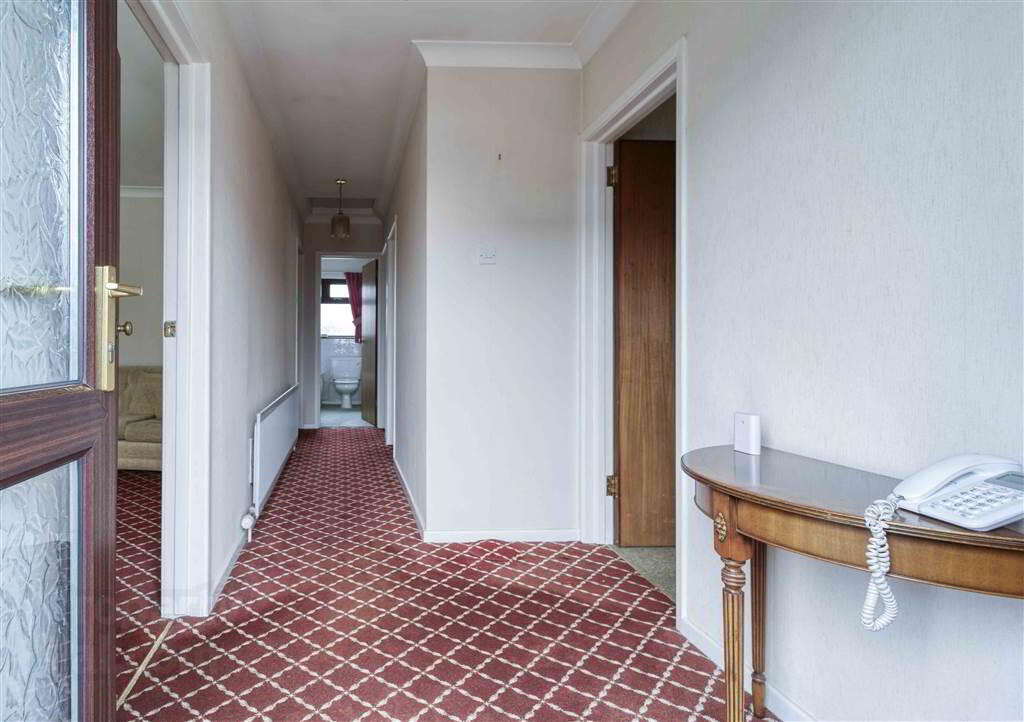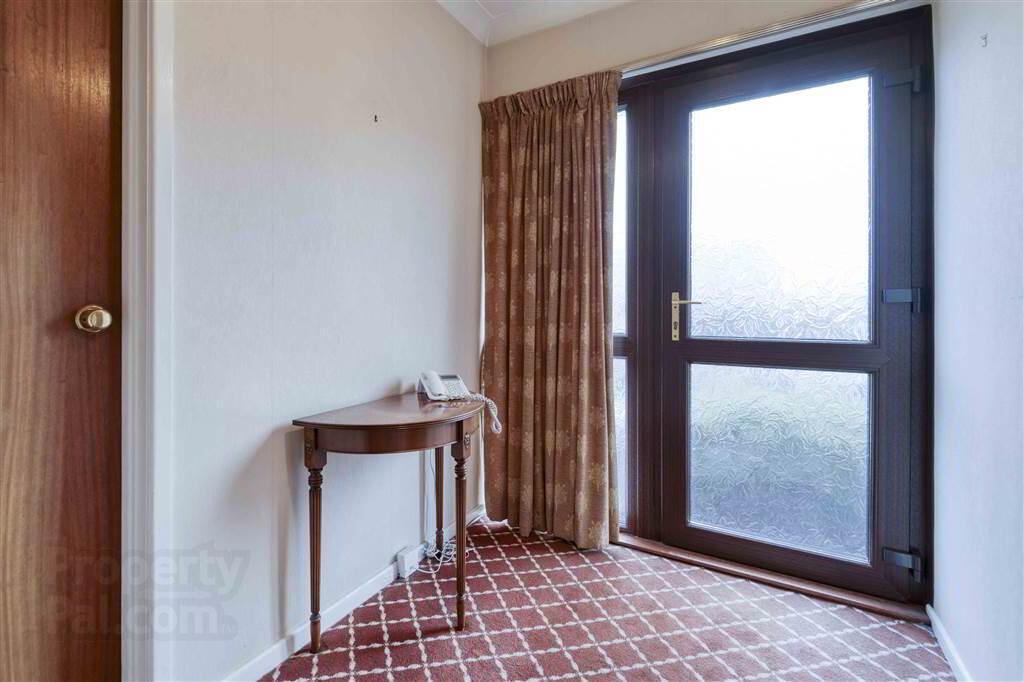


3 Wyncroft Crescent,
Lisburn, BT28 2AT
3 Bed Semi-detached Bungalow
Offers Over £150,000
3 Bedrooms
1 Reception
Property Overview
Status
For Sale
Style
Semi-detached Bungalow
Bedrooms
3
Receptions
1
Property Features
Tenure
Not Provided
Energy Rating
Heating
Oil
Broadband
*³
Property Financials
Price
Offers Over £150,000
Stamp Duty
Rates
£804.75 pa*¹
Typical Mortgage
 An impressive semi-detached bungalow in a most convenient location off Benson Street and within easy walking distance of local shops including Tescos and Lisburn city centre.
An impressive semi-detached bungalow in a most convenient location off Benson Street and within easy walking distance of local shops including Tescos and Lisburn city centre.The bungalow benefits from PVC double glazed windows, PVC fascia and soffits, and oil-fired central heating (with modern boiler) however it has been valued to allow for further modernisation.
The accommodation in brief comprises reception hall, spacious lounge with fireplace, kitchen with dining area, 3 bedrooms and bathroom with a white suite.
Outside
A tarmac drive leads to a detached brick garage 19' 2" x 11' 2" (5.83m x 3.4m) with internal plastered walls, modern electric roller door, side door, electric, light and power. Firebird oil-fired central heating boiler. Mature front garden with path, lawn and shrubs. Enclosed rear garden in lawn, concrete path and shrubs. Outside lighting and water tap.
Ground Floor
- RECEPTION HALL:
- PVC glazed door and side panel.
- LOUNGE:
- 5.05m x 3.84m (16' 7" x 12' 7")
Fireplace with built-in open shelves to side. Cornice ceiling. - KITCHEN/DINING AREA:
- 3.36m x 3.8m (11' 0" x 12' 6")
High and low level units with oak doors. Stainless steel sink unit with mixer tap. Built-in Hotpoint fan assisted oven and four ring hob with extractor over. Built-in hotpress with immersion heater. Ceiling spotlights. - BEDROOM 1:
- 2.6m x 2.5m (8' 6" x 8' 2")
- BEDROOM 2:
- 3.35m x 2.43m (10' 12" x 7' 12")
- BEDROOM 3:
- 3.35m x 3.35m (10' 12" x 10' 12")
- BATHROOM:
- White suite with panelled bath. Pedestal wash hand basin. WC. Part tiled walls.
Directions
From Benson Street turn into Innisfayle Road and second right into Wyncroft Crescent.






