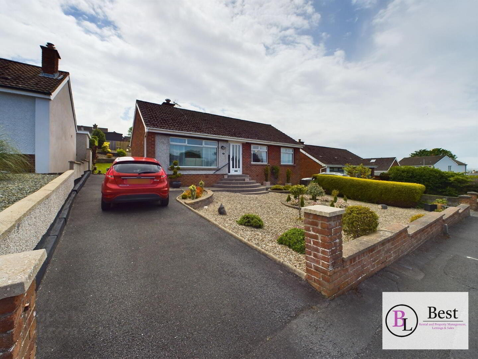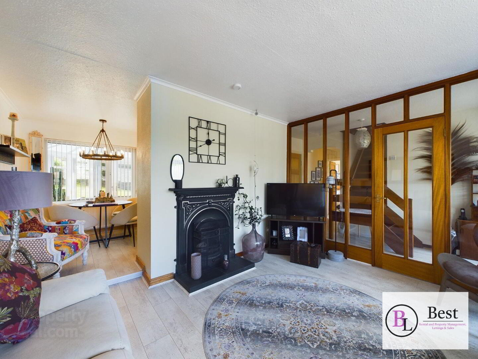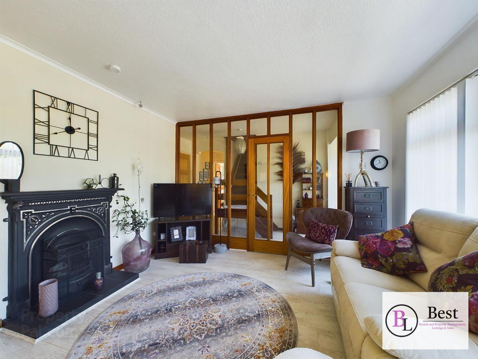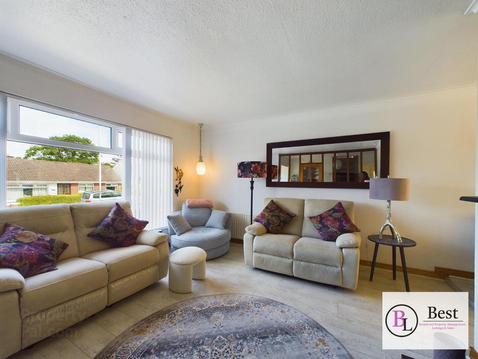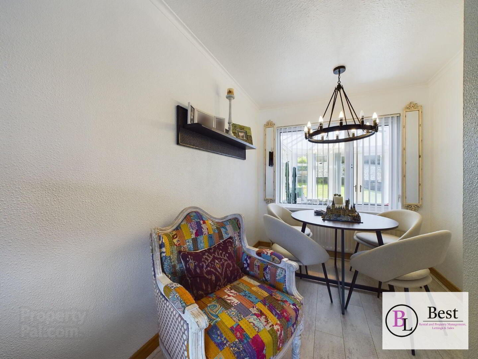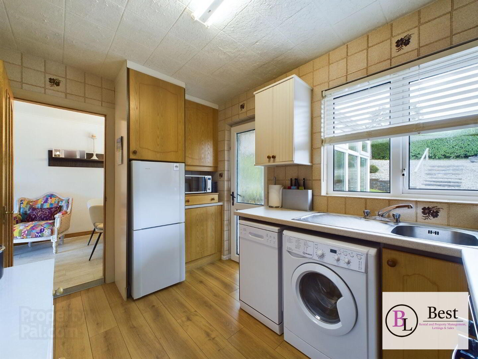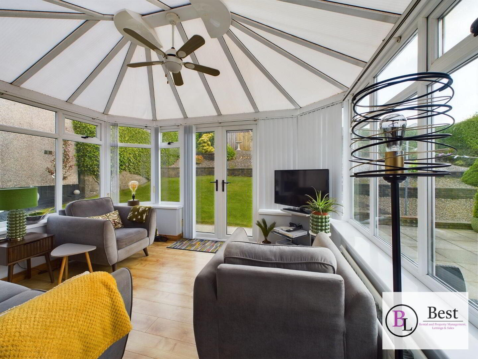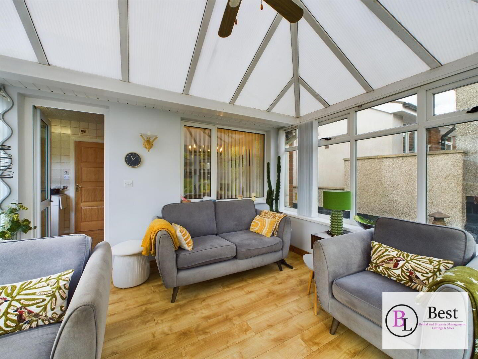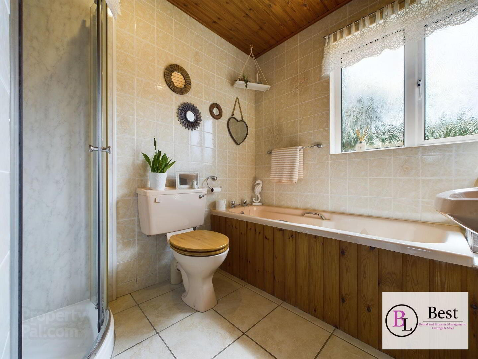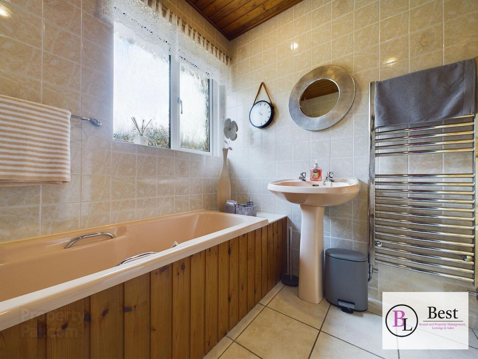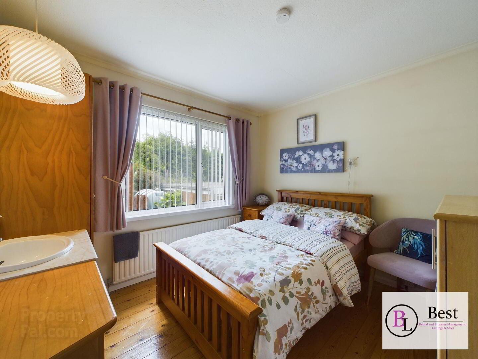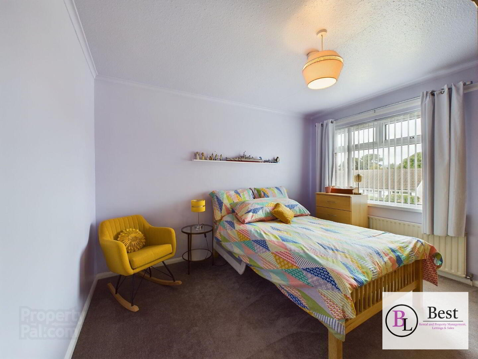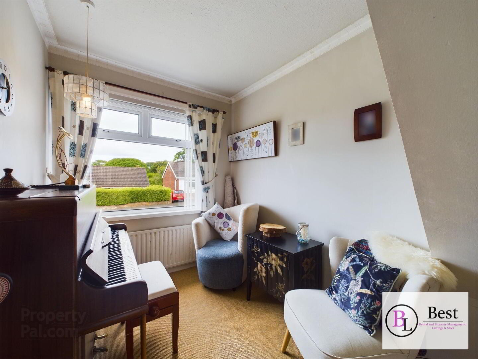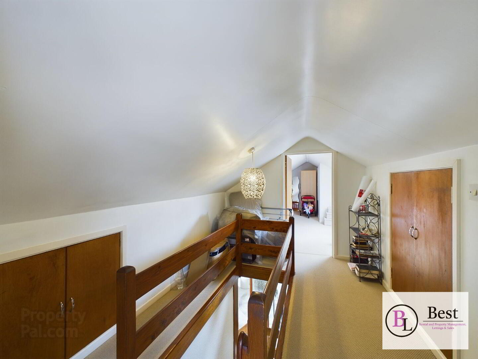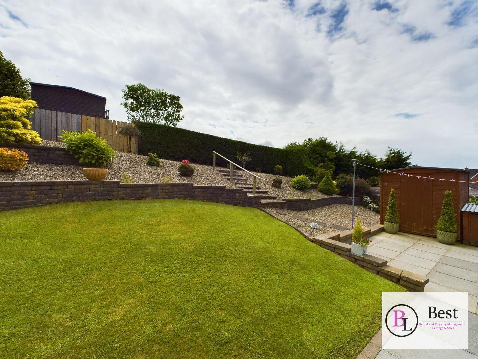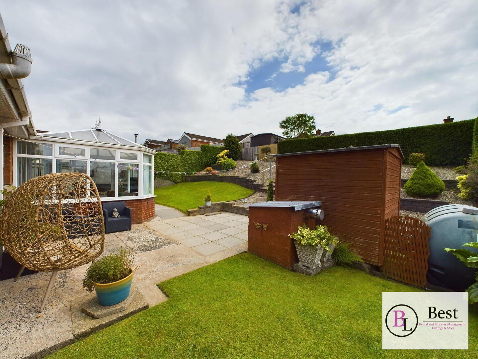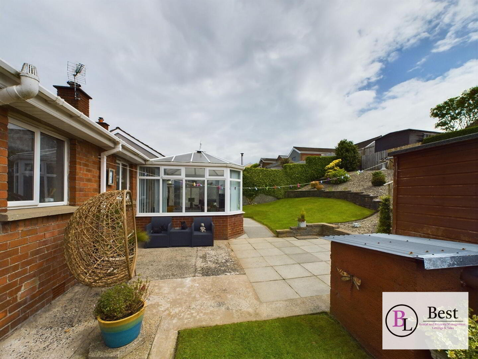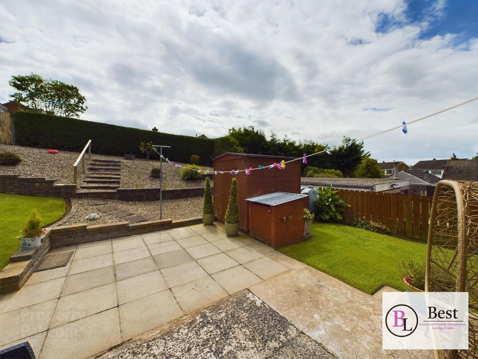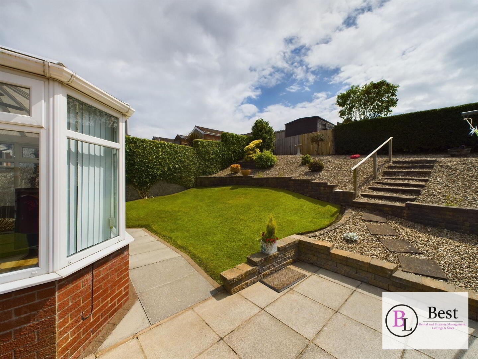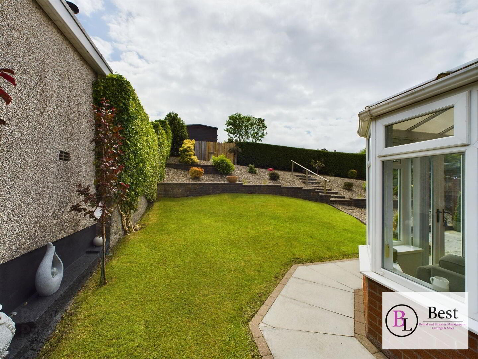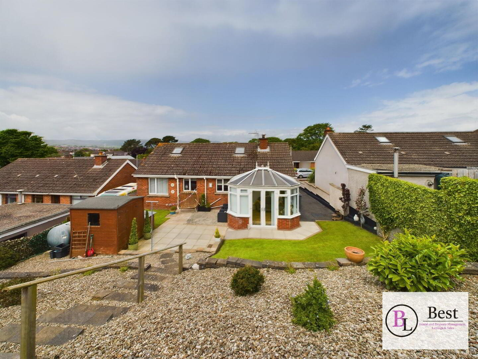3 Wyncairn Avenue,
Larne, BT40 2ED
3 Bed Bungalow
Offers Around £179,950
3 Bedrooms
1 Bathroom
2 Receptions
Property Overview
Status
For Sale
Style
Bungalow
Bedrooms
3
Bathrooms
1
Receptions
2
Property Features
Tenure
Not Provided
Energy Rating
Heating
Oil
Broadband
*³
Property Financials
Price
Offers Around £179,950
Stamp Duty
Rates
£999.00 pa*¹
Typical Mortgage
Legal Calculator
In partnership with Millar McCall Wylie
Property Engagement
Views Last 7 Days
490
Views Last 30 Days
2,118
Views All Time
29,695
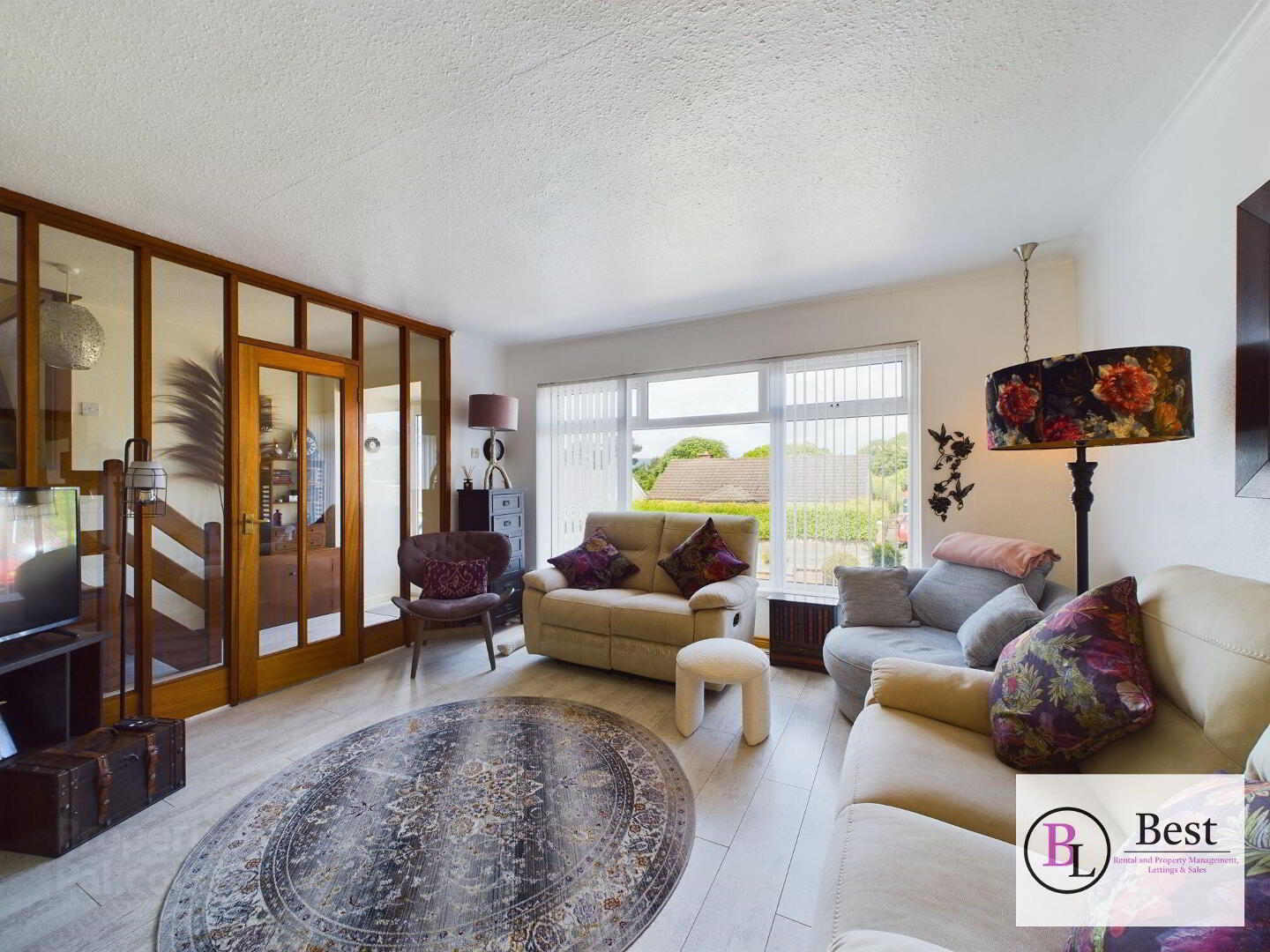
A lovely detached, three bedroom bungalow in a popular residential area. <br/>Minutes walk to shops and bus stops, close to schools and all local amenities. <br/><br/>This property has been cared for throughout its lifetime and is a credit to its previous owners. <br/>Priced to allow for further modernisation.
Detached BungalowBright living room
Dining Room
Kitchen
Good sized Conservatory
Three Bedrooms
Attic storage space with stair access (may be suitable for future development / bedroom use subject to purchasers gaining any statutory approvals)
Well established landscaped gardens
Tarmac driveway with ample space for several cars
Popular residential area
Parking options: Off Street
Garden details: Private Garden
- Entrance hall
- PVC white door with glazed panels. Wood effect laminate flooring, stairs access to storage area.
- Living room 3.79m x 4.12m
- A bright spacious room with a large window. Black fireplace with chrome inset and black tile hearth. Laminate wood flooring. Opening to dining space:
- Dining 2.21m x 2.22m
- Lovely bright room with laminate wood flooring.
- Kitchen 2.24m x 3.35m
- Good range of high and low level units. Zanussi 4 ring hob with double electric under oven and extractor fan. Space for washing machine, plumbed for dishwasher and space for fridge freezer. Hot press housing copper cylinder tank and shelving. Laminate wood flooring.
- Conservatory 3.08m x 3.47m
- Lovely sized and bright conservatory with views out to landscaped rear garden. A really attractive and peaceful space. Laminate wood flooring.
- Bedroom 1 2.83m x 3.16m
- Double room.
- Bedroom 2 3.63m x 3.17m
- A good sized double room with vanity sink, wardrobe space and overlooking rear garden. Laminate wood flooring.
- Bedroom 3 2.64m x 2.05m
- Good size bright bedroom.
- Bathroom 1.88m x 2.04m
- Coloured suite comprising of low flush W/C, pedestal wash hand basin, panelled bath. Separate corner shower unit with glass doors and Tritan electric shower. Tiled floor and walls.
- Landing 2.95m x 4.72m
- Storage area 1 - Good size space with velux window.
- Landing 2.92m x 2.95m
- Storage area 2 - Good size space with velux window.
- Front Garden
- Large area to front of property, laid in stones and lovely mature planting. Tarmac driveway with ample parking.
- Garden
- A stunning well established landscaped garden. Laid in lawn with tiered areas, attractive stone walls, pebbles and stones. Shed and boiler house. Concrete paving area and outside tap. PLEASE NOTE: We have not tested any appliances or systems at this property. Every effort has been taken to ensure the accuracy of the details provided and the measurements and information given are deemed to be accurate however all purchasers should carry out necessary checks as appropriate and instruct their own surveying/ legal representative prior to completion.


