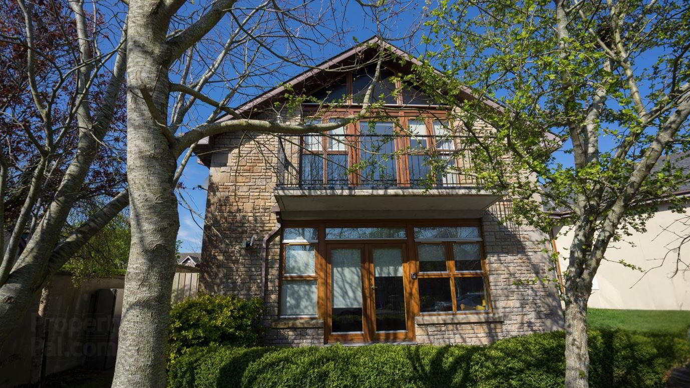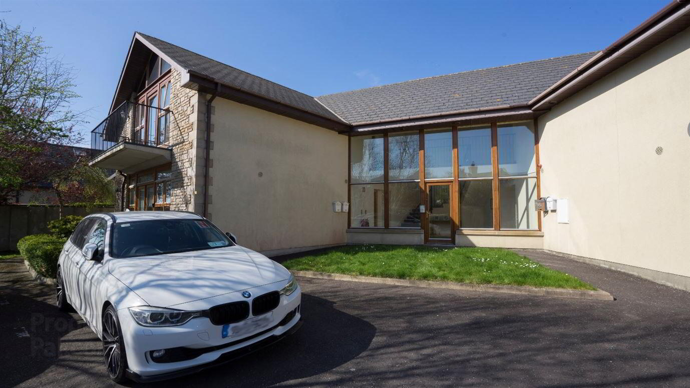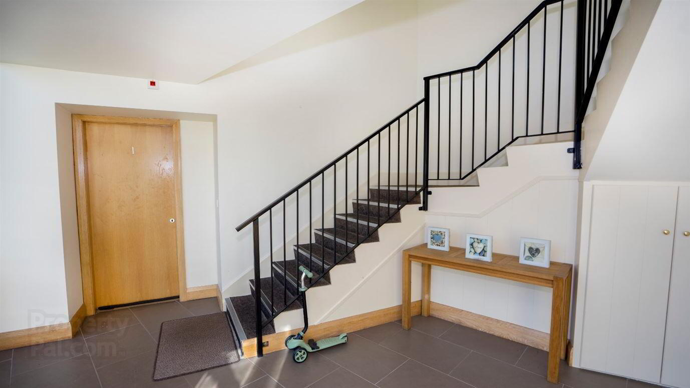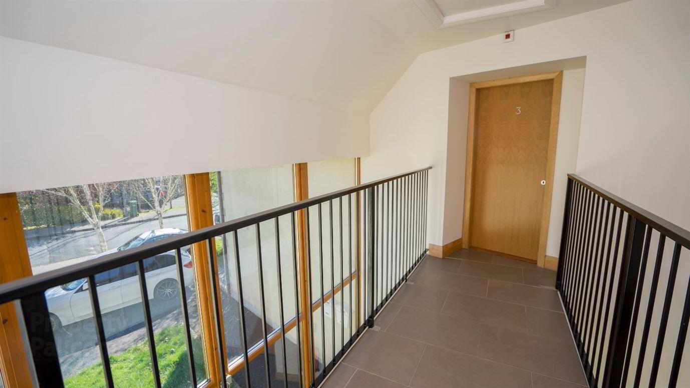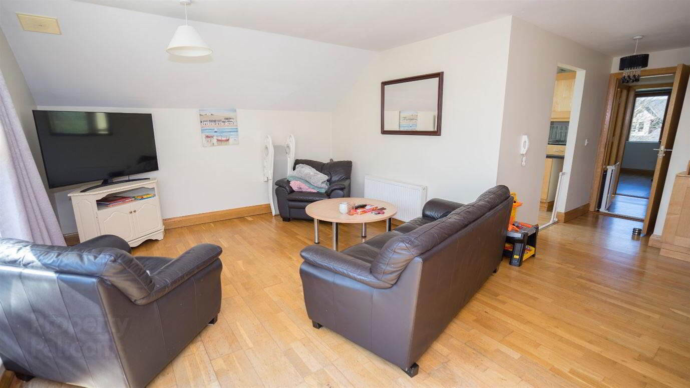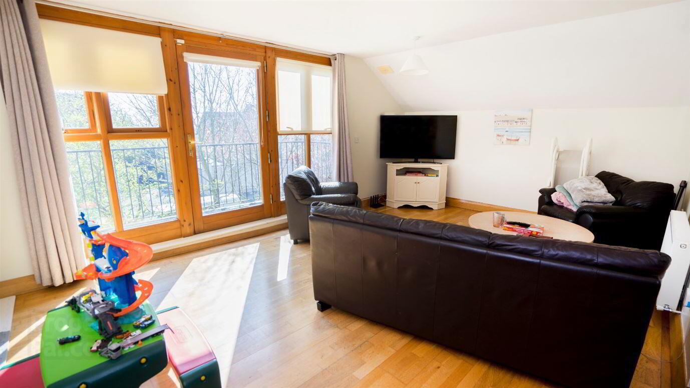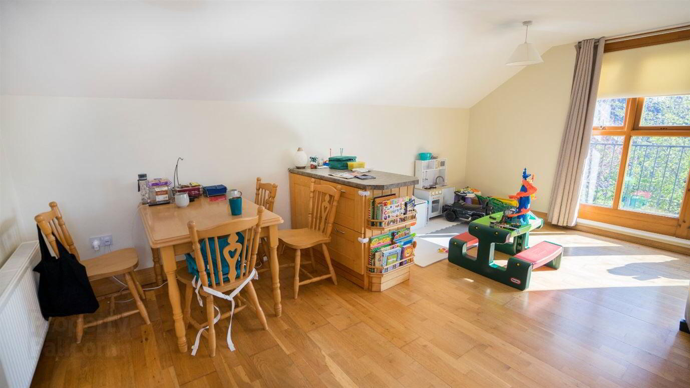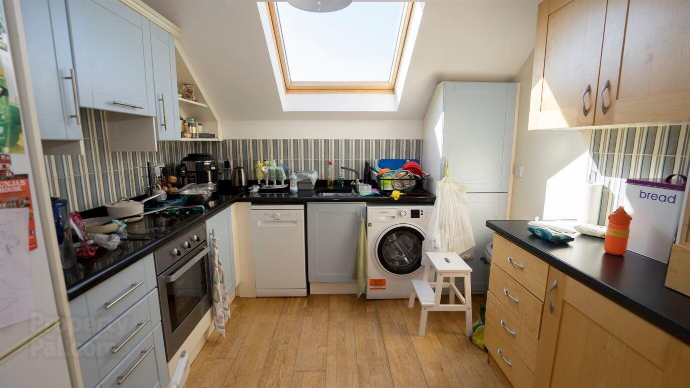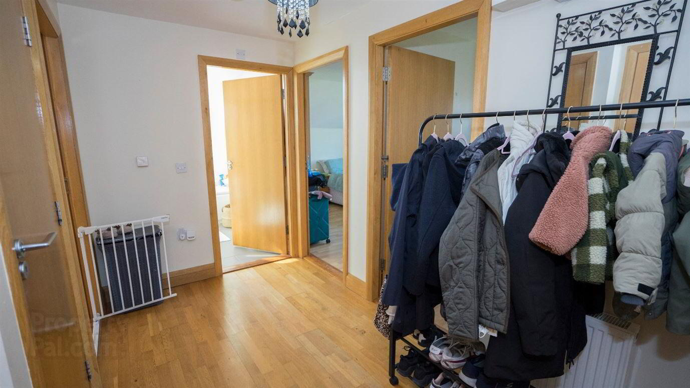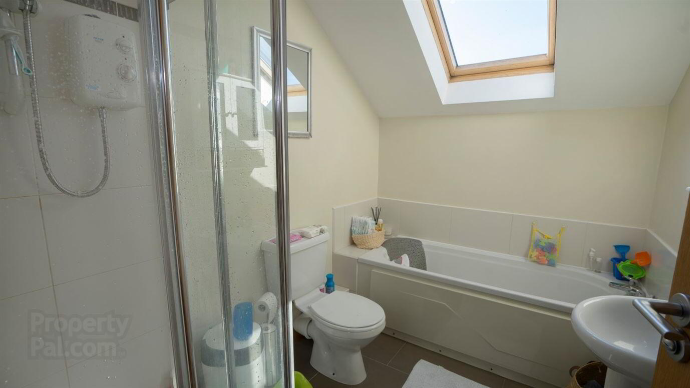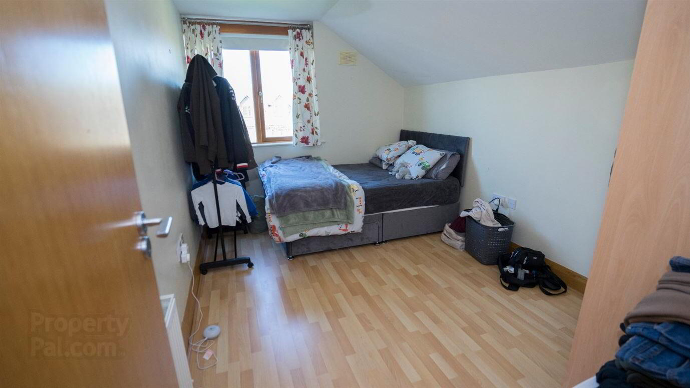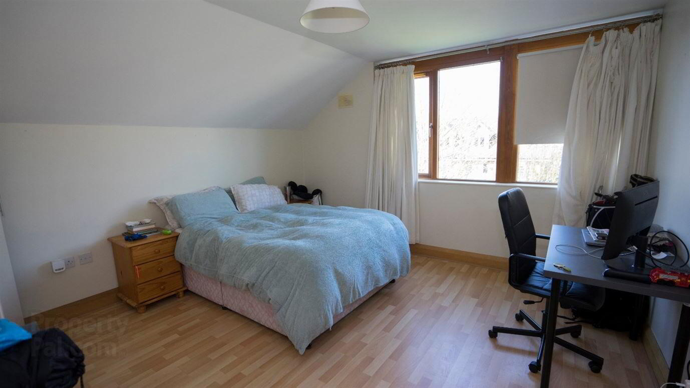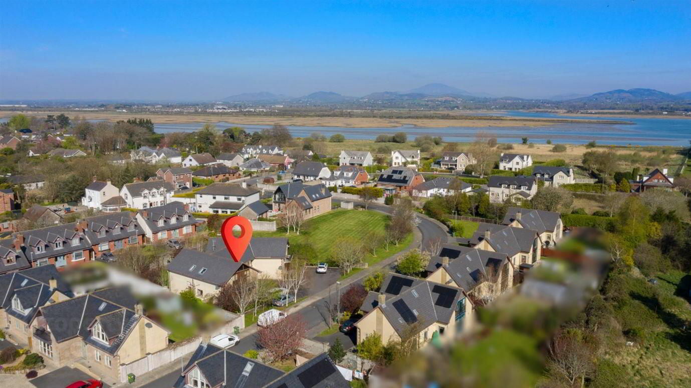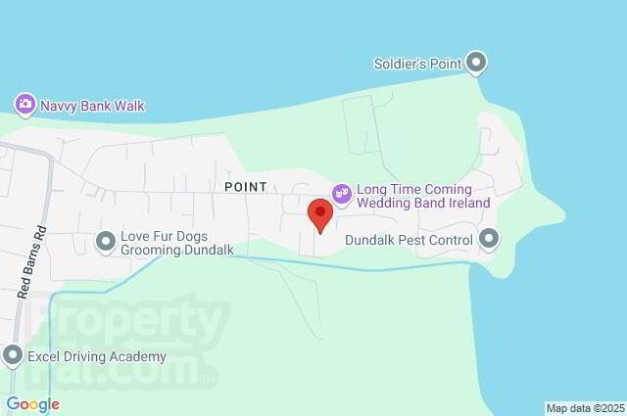3 Wilton Green,
Point Road, Dundalk, A91TYT9
2 Bed Apartment
Price €220,000
2 Bedrooms
1 Bathroom
Property Overview
Status
For Sale
Style
Apartment
Bedrooms
2
Bathrooms
1
Property Features
Tenure
Not Provided
Energy Rating

Property Financials
Price
€220,000
Stamp Duty
€2,200*²
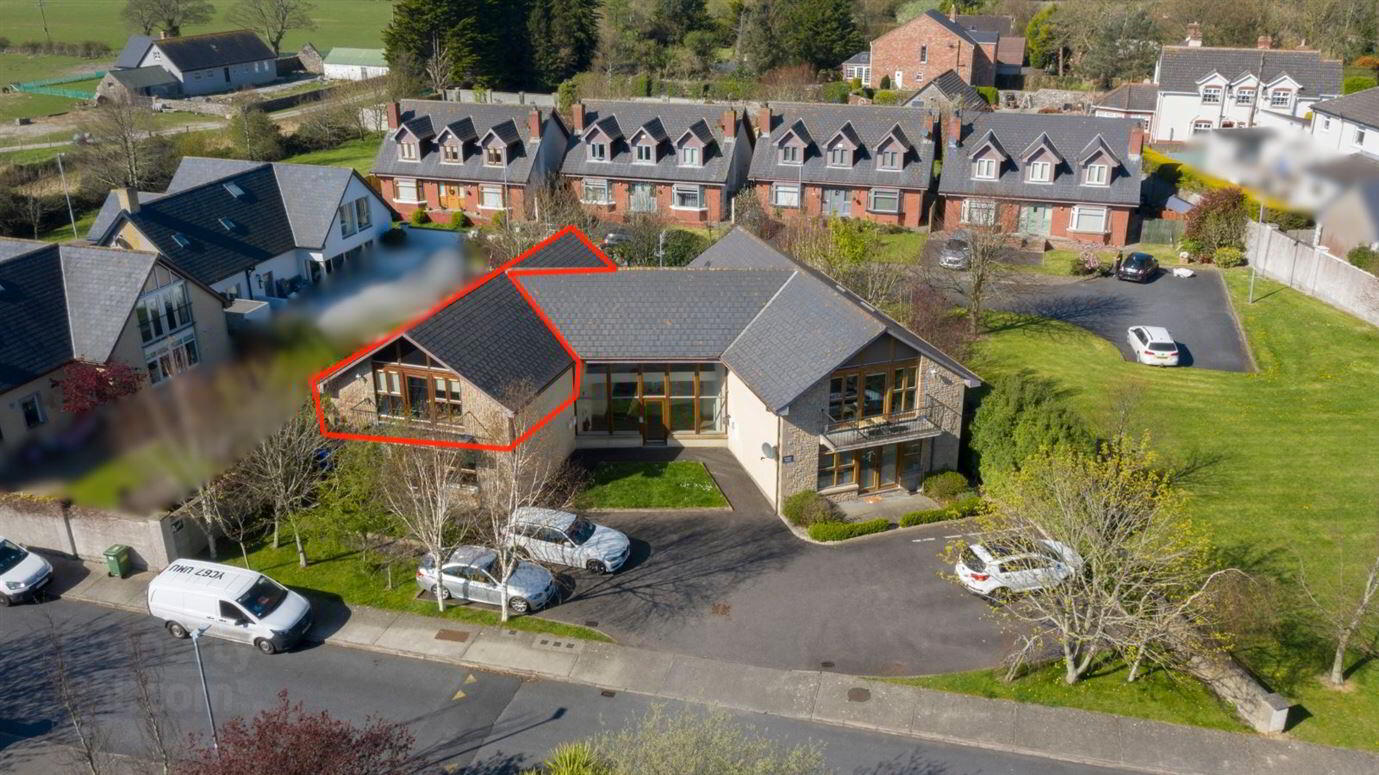
Features
- Gas Heating Alarmed On Site Car Parking Double Glazed Windows & Doors Navvy Bank scenic waterside is 10 Minutes walk. Town centre is 5kms away, with a vast array of shops, pubs, restaurants etc
DNG Duffy is delighted to present No. 3 Wilton Green, Dundalk a charming and well-maintained two-bedroom first-floor apartment situated in a quiet, private development of just four units. Located in the sought-after Wilton Green enclave, near the popular Navy Bank area, this property offers peaceful living with all the convenience of town amenities close by.
Set within a low-density block, No. 3 enjoys the privacy and tranquillity that comes with a small development, making it ideal for first-time buyers, downsizers, or investors seeking a ready-to-go property in a prime location.
Internally, the apartment is presented in lovely condition, featuring a bright and airy layout. The accommodation comprises a welcoming entrance hall, a spacious living room filled with natural light, a fully fitted kitchen, two well-proportioned bedrooms, WC and a modern main bathroom. The property also benefits from gas-fired central heating (GFCH), ensuring warmth and comfort year-round.
Positioned just minutes from Dundalk town centre and within walking distance of scenic riverside walks along the Navy Bank, this home offers both lifestyle and convenience. Local schools, shops, and transport links are all easily accessible, and the M1 motorway is just a short drive away, providing seamless connectivity to both Dublin and Belfast.
No. 3 Wilton Green represents an excellent opportunity to acquire a well-located, low-maintenance home in a private and peaceful setting.
Early viewing is strongly recommended contact DNG Duffy today to arrange yours.
Prospective buyers are strongly recommended to confirm the floor areas as part of their thorough investigation. The provided pictures, maps, and dimensions are purely for illustrative purposes, and it is crucial for potential buyers to independently verify the final finishes and measurements of the property and its surrounding land. It is important to note that no testing has been conducted on any appliances, fixtures, fittings, or services. All measurements are approximate, and the photographs are intended to provide guidance rather than absolute accuracy. The property is sold in its current condition, and any potential buyer should ensure their own satisfaction with the property before making a bid.
Negotiator
Paul Clarke
Hall - 1.9m x 3.6m
WC - 1.3m x 2.4m
Bedroom 1 - 4.0m x 2.7m
Bedroom 2 - 4.0m x 3.3m
Bathroom - 1.8m x 2.6m
Galley Kitchen Area - 3.1m x 3.1m
Living / Dining Area - 5.5m x 5.0m

Click here to view the 3D tour
