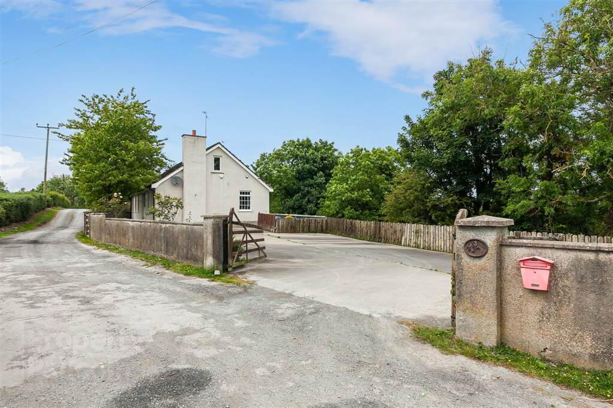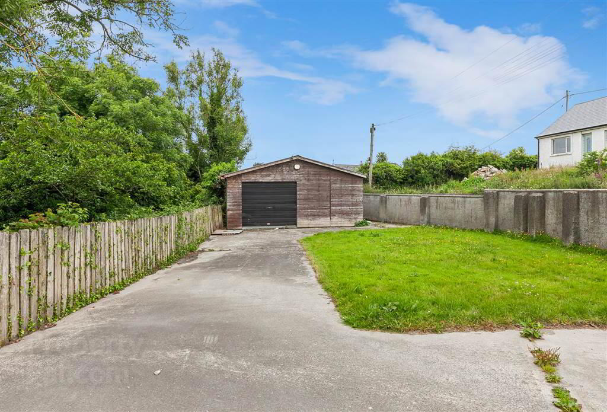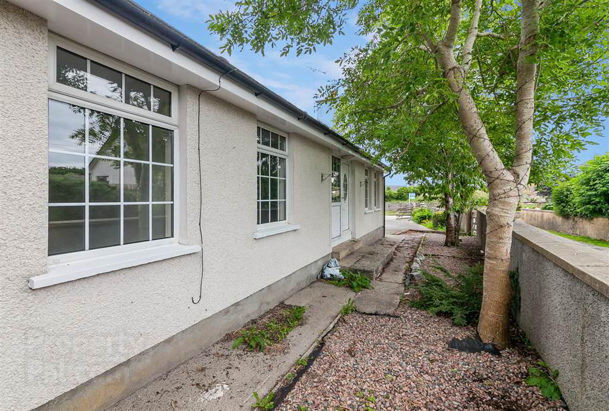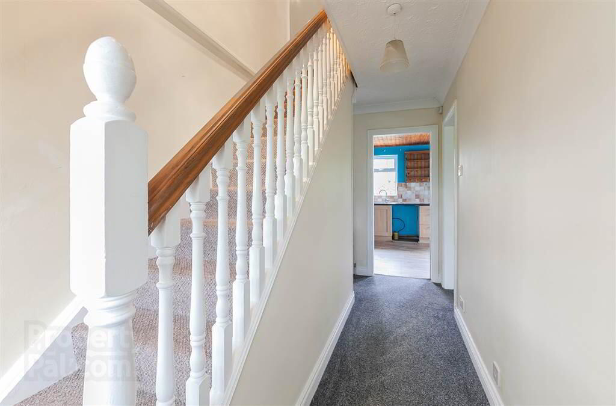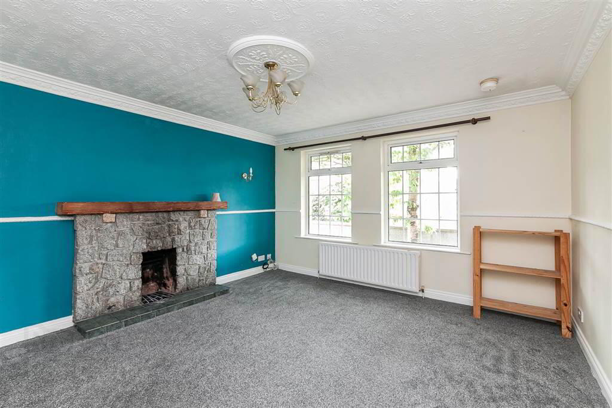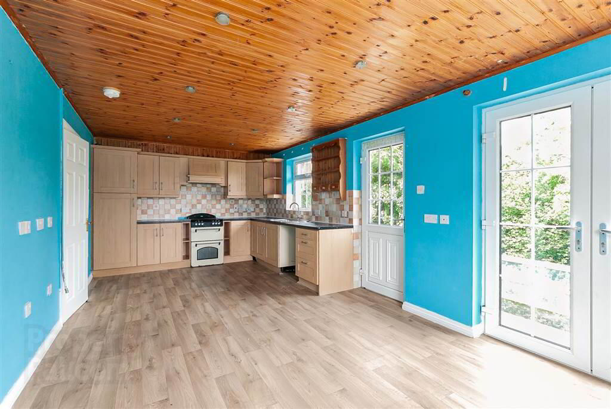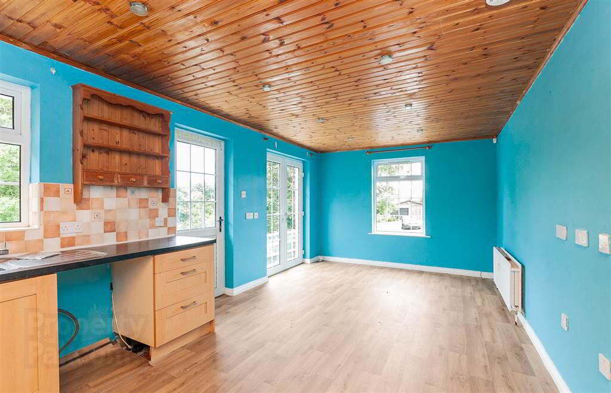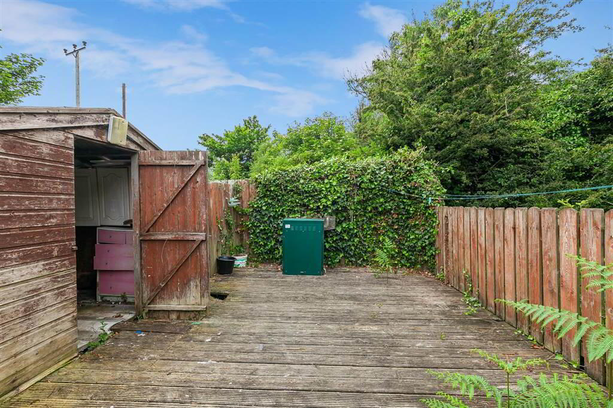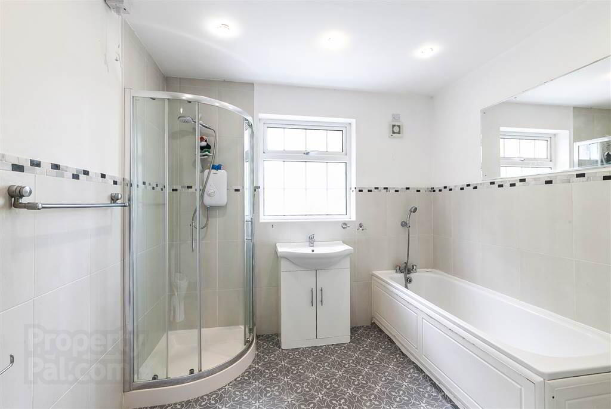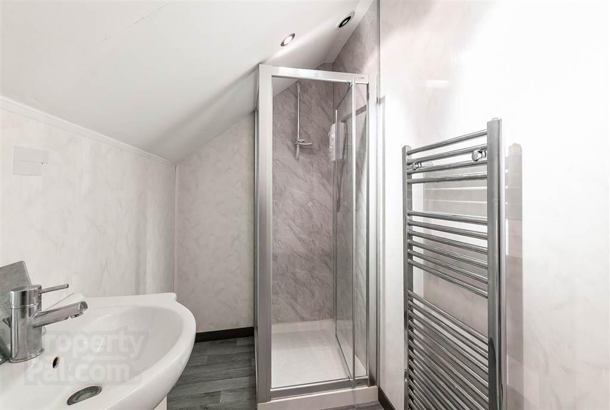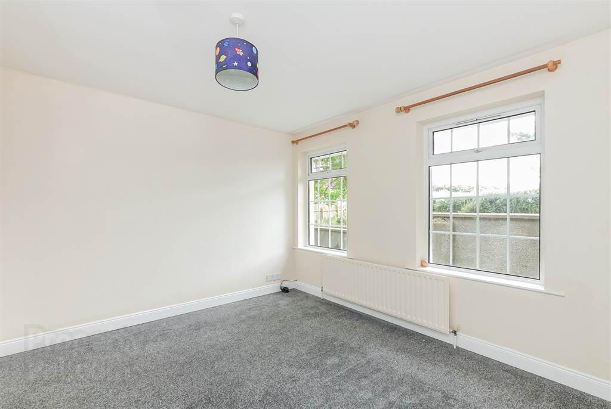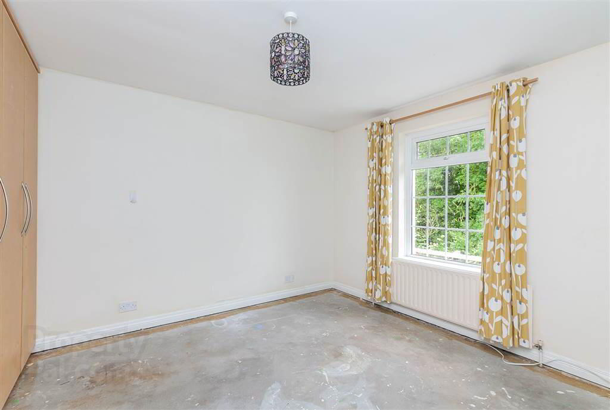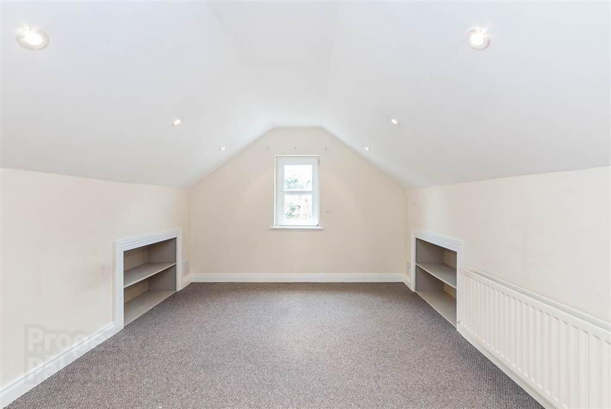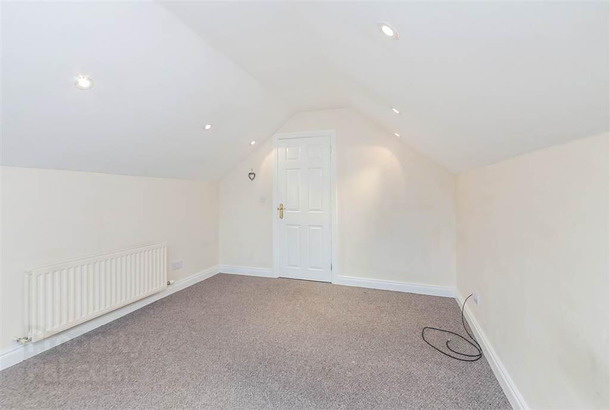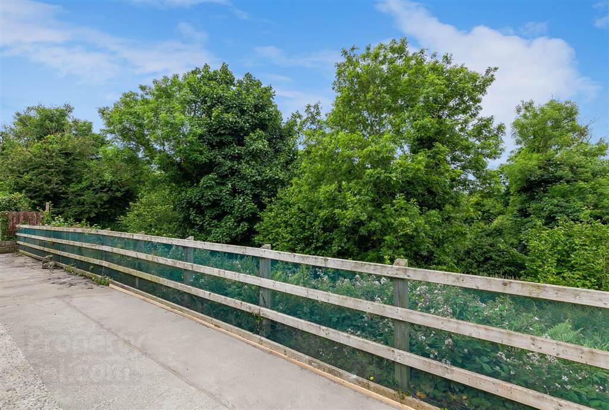3 Weir Lane,
Ballynahinch, BT24 8NY
5 Bed Detached House
Offers Around £249,500
5 Bedrooms
1 Reception
Property Overview
Status
For Sale
Style
Detached House
Bedrooms
5
Receptions
1
Property Features
Tenure
Not Provided
Energy Rating
Heating
Oil
Broadband
*³
Property Financials
Price
Offers Around £249,500
Stamp Duty
Rates
£1,188.25 pa*¹
Typical Mortgage
Legal Calculator
In partnership with Millar McCall Wylie
Property Engagement
Views Last 7 Days
441
Views Last 30 Days
2,388
Views All Time
20,535
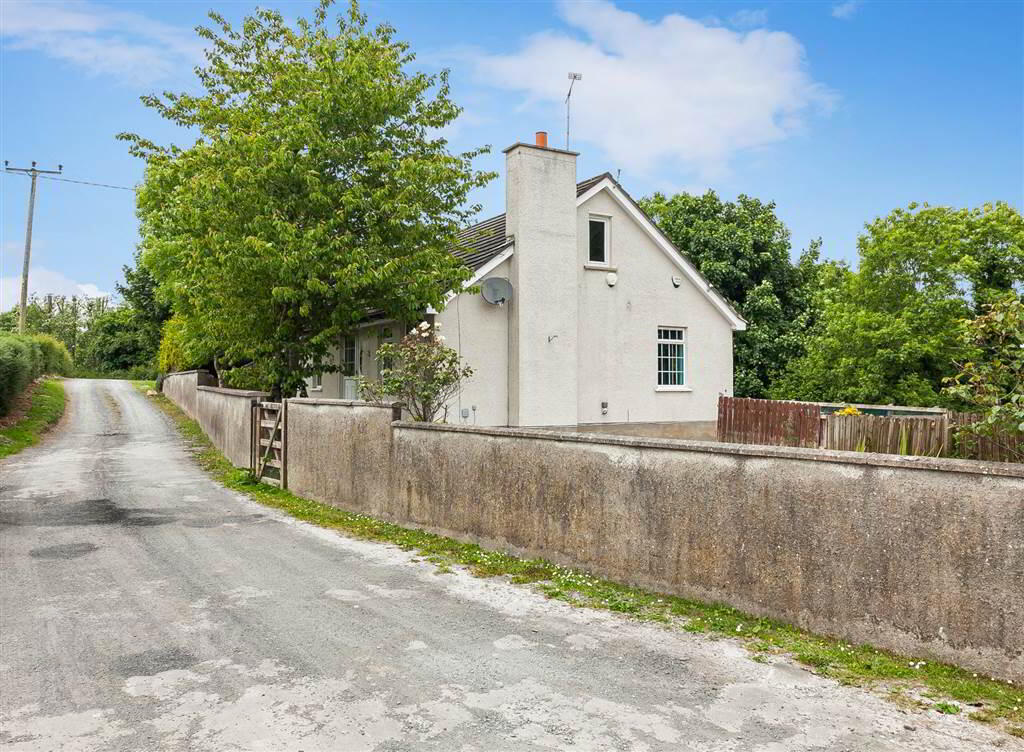
Features
- Detached Family Home with Five Bedrooms
- Large Kitchen/Dining Area
- Large Lounge Area with open fire
- Versatile accommodation with three downstairs bedrooms and two upstairs bedrooms
- Family Bathroom
- Upstairs Shower Room
- Large site with ample parking for several cars
- Detached Double Garage/Shed with roller door access
- OFCH, White UPVC Double Glazing
- Immediate Possession - No Onward Chain
This five bedroom, detached property sits on a private, shared, laneway just off the Newcastle Road on the outskirts of Ballynahinch and within an easy commute to Belfast, Lisburn, Ballynahinch town centre and Downpatrick.
To arrange a private viewing contact Fitzpatricks Sales Team on 02844 613983.
Fitzpatrick Estate Agents for themselves and for the Vendors or Lessors of the property whose agents they are give notice that these particulars are given without responsibility of Fitzpatricks Estate Agents or the Vendors or Lessors as a general outline only, for the guidance of prospective purchasers or tenants and do not constitute the whole or any part of an offer or contract. Fitzpatricks cannot guarantee the accuracy of any description, dimensions, references to condition, necessary permissions for use and occupation and other details contained herein and any prospective purchasers or tenants should not rely on them as statements or representations of fact and must satisfy themselves by inspection or otherwise as to the accuracy of each of them. No employee of Fitzpatricks has any authority to make or give any representation or warranty or enter into any contract whatsoever in relation to the property.
Ground Floor
- HALLWAY:
- Hallway with carpeteted flooring, large understairs storage cupboard.
- LOUNGE:
- 3.86m x 4.17m (12' 8" x 13' 8")
Large, bright room with feature natural stone fireplace/open fire. Double front aspect, carpeted flooring. - KITCHEN:
- 6.63m x 3.15m (21' 9" x 10' 4")
Large open plan kitchen, dining area with patio doors leading to rear. Large kitchen with ample high & low level storage. Space for freestanding cooker and washing machine. Spotlights throughout. - BEDROOM (1):
- 3.23m x 3.07m (10' 7" x 10' 1")
Downstairs double bedroom with front aspect. Carpeted flooring. - BEDROOM (2):
- 3.56m x 2.9m (11' 8" x 9' 6")
Downstairs double bedroom with front aspect. Large built in sliderobe style storage units. - BEDROOM (3):
- 3.45m x 3.15m (11' 4" x 10' 4")
Double downstairs bedroom with rear aspect. Large built in storage cupboards, carpeted flooring. - BATHROOM:
- 3.12m x 2.51m (10' 3" x 8' 3")
Bathroom with bath and separate shower cubicle with Redring electric shower. Sink with storage below. Chrome towel rail. Spotlights to ceiling. Half tiled walls. Hotpress.
First Floor
- LANDING:
- Large landing space with eaves storage. Spotlights to ceiling.
- BEDROOM (4):
- 4.32m x 3.18m (14' 2" x 10' 5")
Large double room with side aspect. Spotlights to ceiling. Built in storage. - BEDROOM (5):
- 4.14m x 3.12m (13' 7" x 10' 3")
Large double room with side aspect. Spotlights to ceiling. Built in storage. - SHOWER ROOM:
- 2.72m x 1.19m (8' 11" x 3' 11")
Upstairs shower room with vinyl flooring. PVC panelling to walls. Spotlights. Chrome towel rail.
Outside
- Wooden gates provide access to a large concrete driveway and parking area with ample parking space for several cars. Double garage/shed with roller door. Private, garden area to the far side of the property with raised decking area and shed.
Directions
Leaving Ballynahinch on the A24 heading towards Newcastle, the Drumsnade Road is on the right hand side approx 4 miles from Ballynahich centre. Coming down the Drumsnade Road, 3 Weir Lane is on the right hand side just beside Christ The King Primary School and Church.


