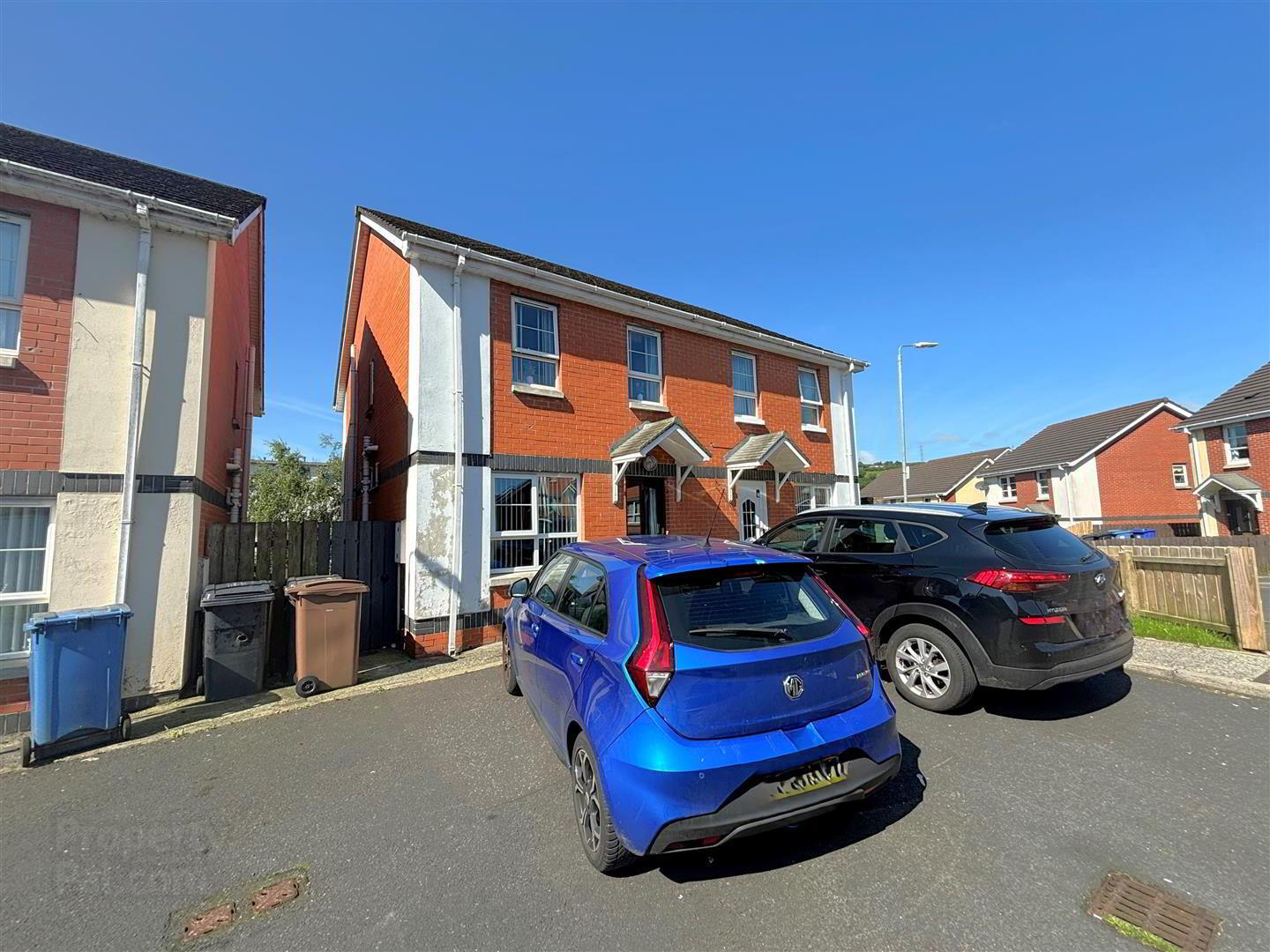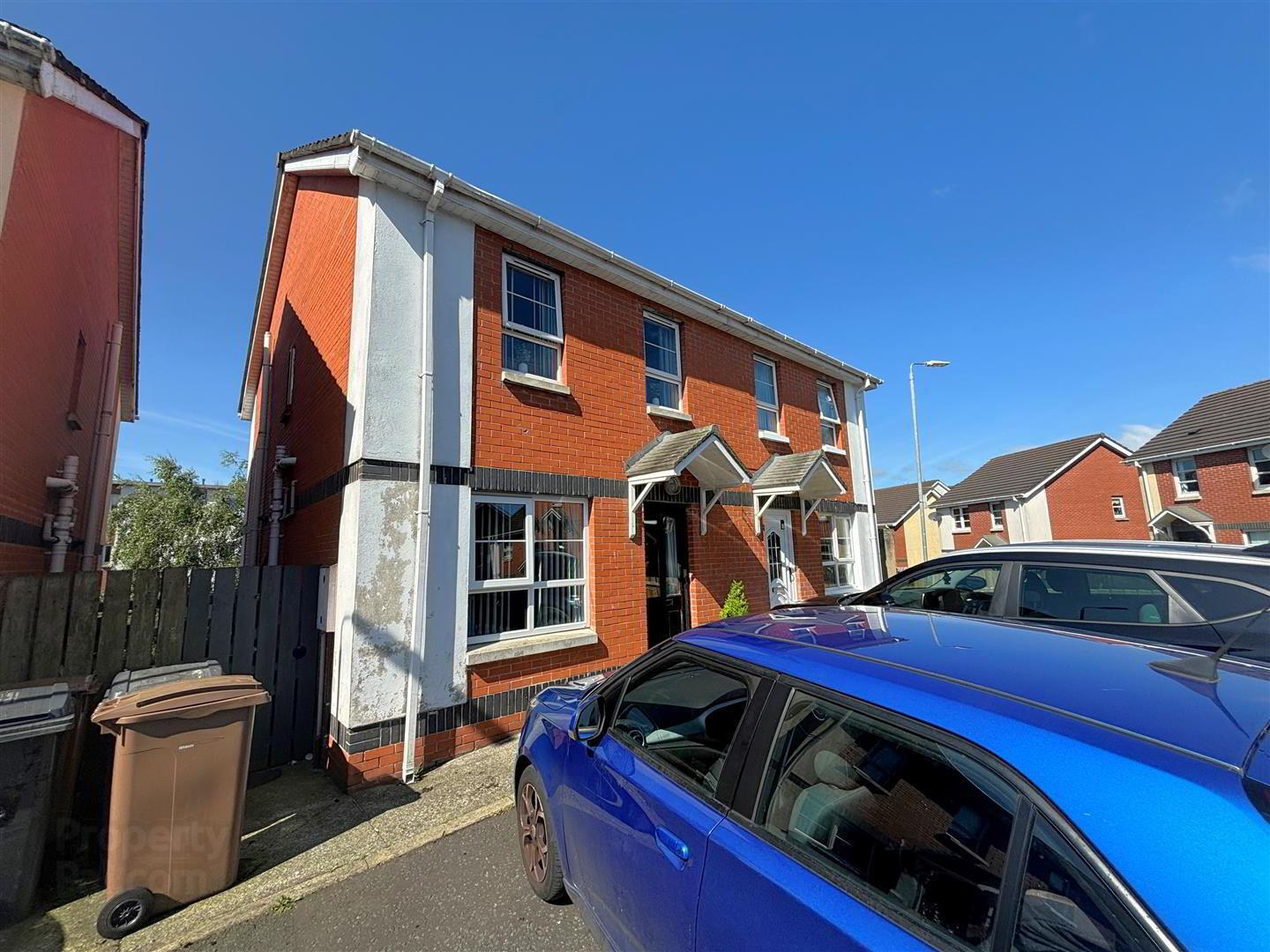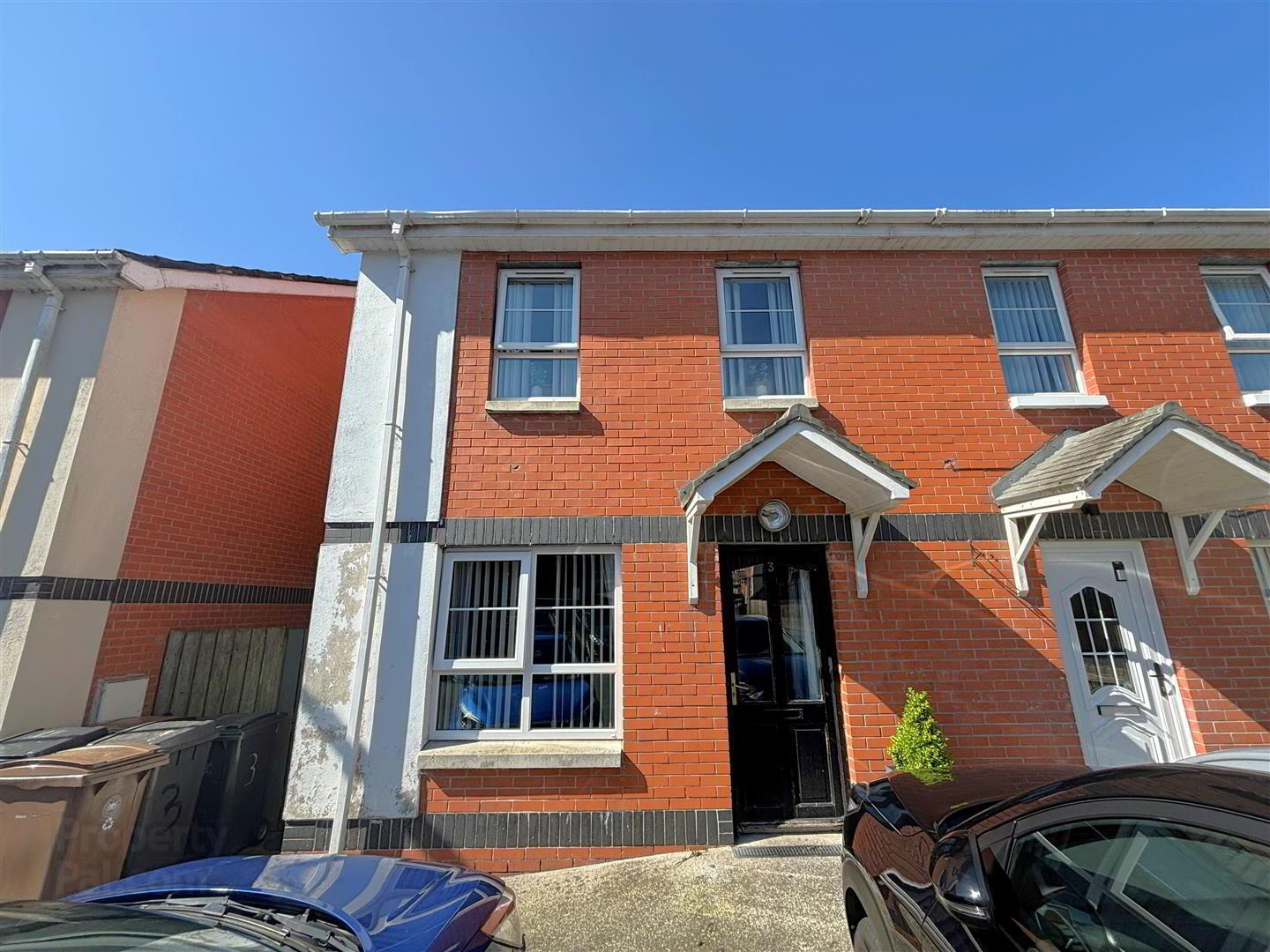


3 Weavershill Mews,
Belfast, BT14 8QN
3 Bed Semi-detached House
Offers Around £154,950
3 Bedrooms
3 Bathrooms
1 Reception
Property Overview
Status
For Sale
Style
Semi-detached House
Bedrooms
3
Bathrooms
3
Receptions
1
Property Features
Tenure
Freehold
Broadband
*³
Property Financials
Price
Offers Around £154,950
Stamp Duty
Rates
£773.33 pa*¹
Typical Mortgage
Property Engagement
Views Last 7 Days
315
Views Last 30 Days
1,514
Views All Time
11,610

Features
- Spacious Modern Constructed Semi Detached Villa
- 3 Bedrooms
- Superb Lounge
- Fitted Kitchen
- Classic White Bathroom Suite
- Downstairs Furnished Cloakroom
- Upvc Double Glazed Windows
- Gas Central Heating
- Ensuite Shower Room
- Carparking Bay
Offering the perfect sized family accommodation this modern built semi detached villa will have immediate appeal. The spacious interior comprises 3 bedrooms, superb lounge, large fitted kitchen incorporating built-in under oven and ceramic hob with dining area and classic white family bathroom. The dwelling further offers gas central heating, downstairs furnished cloakroom, upvc double glazed windows, master bedroom with en suite shower room complete with electric shower. Carparking bay and splendid rear garden with open aspect combines with a most convenient location to make this a home which will have immediate appeal to the investor or young married couple alike.
- Entrance Hall
- Double glazed entrance door, wood laminate floor.
- Lounge 5.33 x 4.61 (17'5" x 15'1")
- Panelled radiators. wood laminate floor.
- Kitchen 3.63 x 3.02 (11'10" x 9'10")
- Bowl and a half stainless steel sink unit, extensive range of high and low level units, formica worktops, built-in under oven and gas hob, integrated extractor fan, fridge/freezer space, plumbed for washing machine, plumbed for a dishwasher, partly tiled walls, ceramic tiled floor.
Dining area:
Storage cupboard, concealed gas boiler. - Rear Lobby
- Panelled radiator, ceramic tiled floor, double glazed rear door.
- Furnished Cloakroom
- White suite comprising pedestal wash hand basin, low flush wc, ceramic tiled floor, panelled radiator.
- Landing
- Airing cupboard, panelled radiator
- Bedroom 2.55 x 2.19 (8'4" x 7'2")
- Built-in robe, panelled radiator.
- Bedroom 3.24 x 2.21 (10'7" x 7'3")
- Double panelled radiator.
- Bedroom 4.50 x 2.72 (14'9" x 8'11")
- Storage cupboard, panelled radiator.
- Ensuite Shower Room
- White suite comprising shower cubicle, electric shower, pedestal wash hand basin, low flush wc, partly tiled walls, ceramic tiled floor, panelled radiator.
- Bathroom
- White suite comprising panelled bath, telephone hand shower, pedestal wash hand basin, low flush wc, partly tiled walls, panelled radiator
- Outside
- Gardens small front and south facing rear with decking and open aspect. Outside light and tap. Carparking bay




