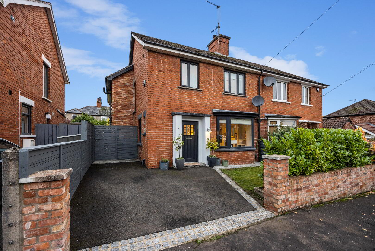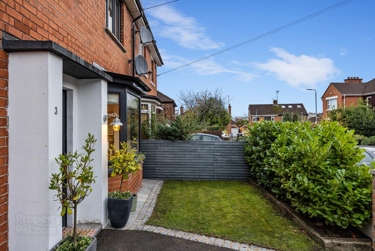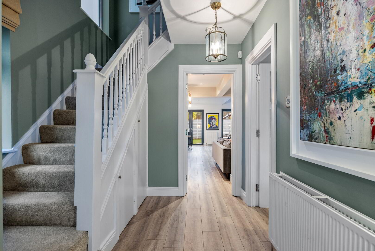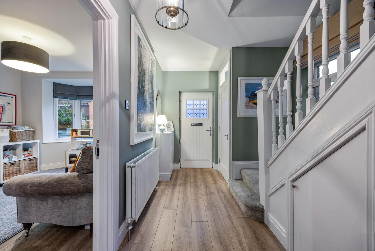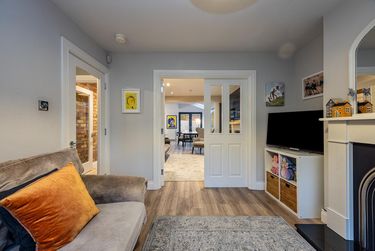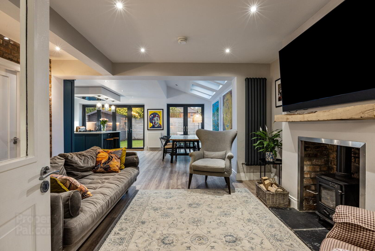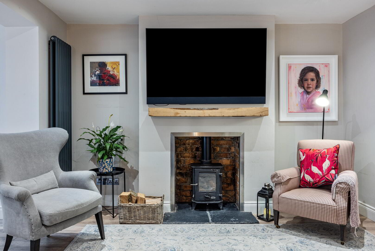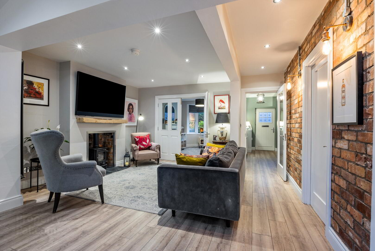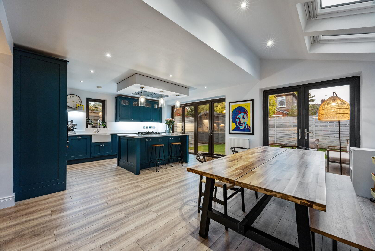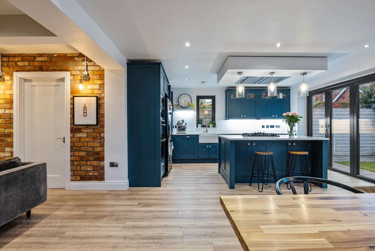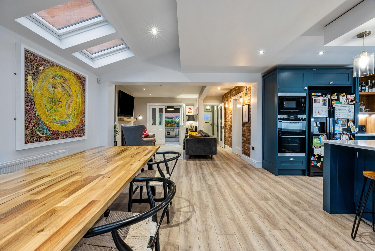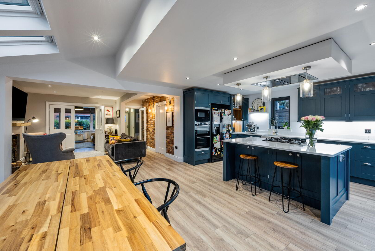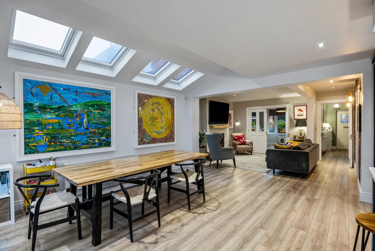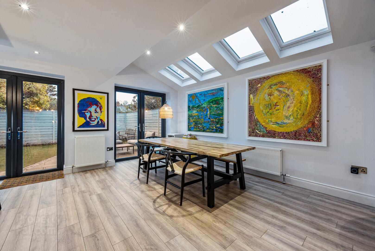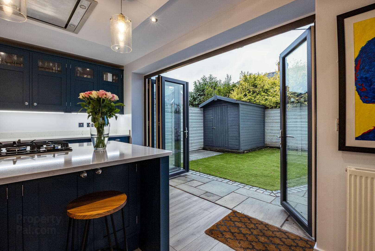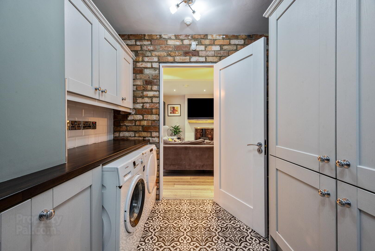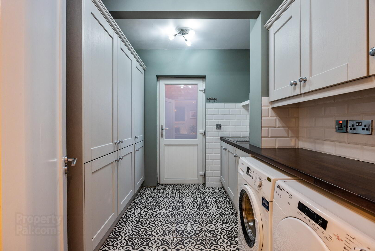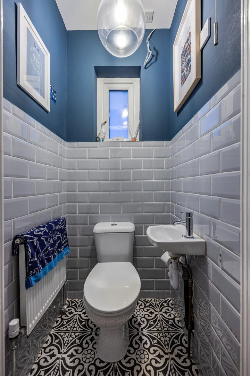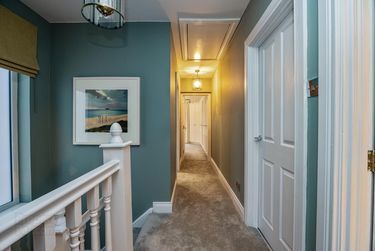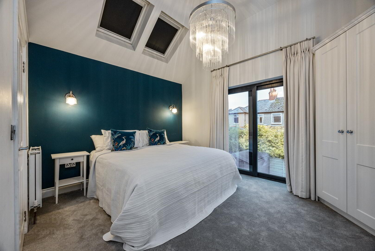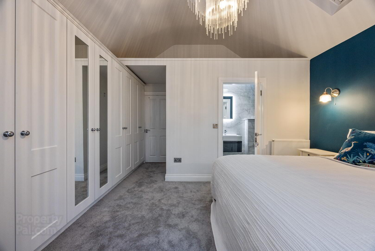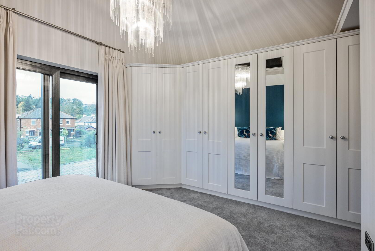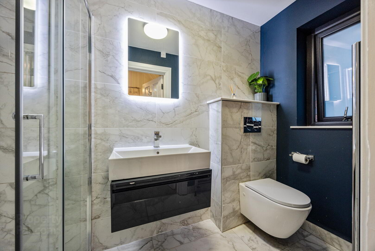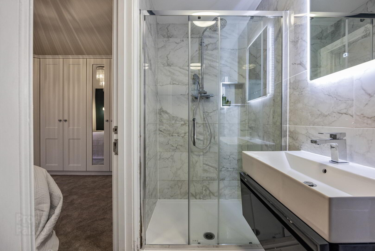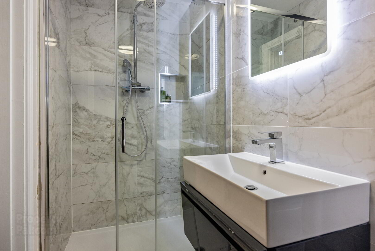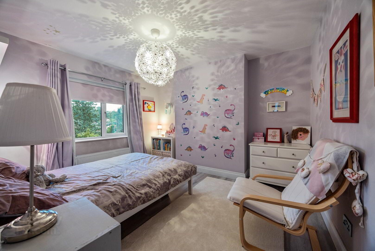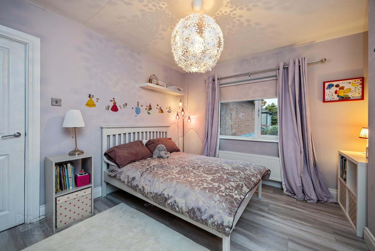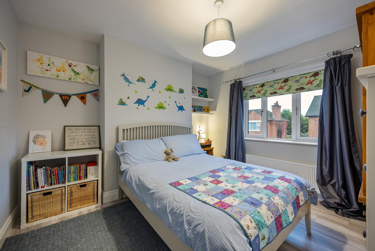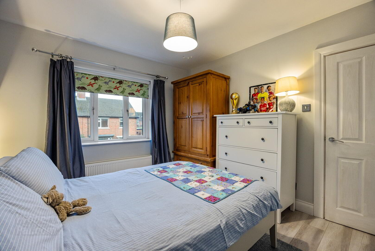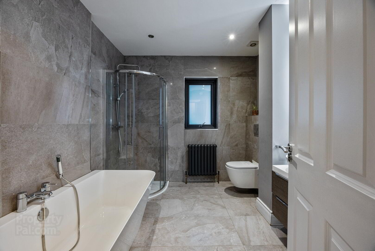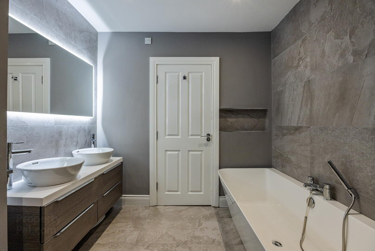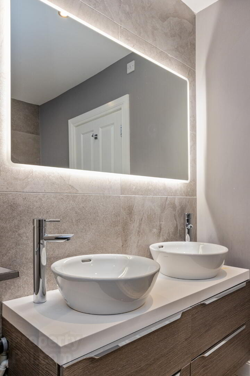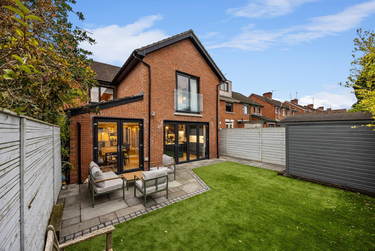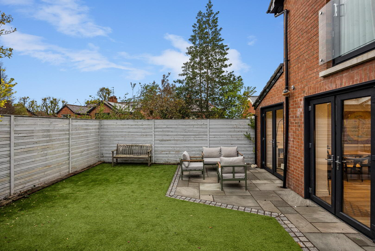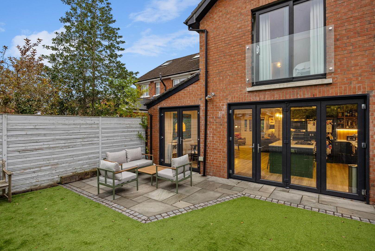3 Vauxhall Park,
Stranmillis, Belfast, BT9 5GZ
4 Bed Semi-detached House
Sale agreed
4 Bedrooms
2 Bathrooms
2 Receptions
Property Overview
Status
Sale Agreed
Style
Semi-detached House
Bedrooms
4
Bathrooms
2
Receptions
2
Property Features
Tenure
Not Provided
Energy Rating
Heating
Gas
Broadband
*³
Property Financials
Price
Last listed at Guide Price £495,000
Rates
£2,686.04 pa*¹
Property Engagement
Views Last 7 Days
186
Views Last 30 Days
792
Views All Time
42,400
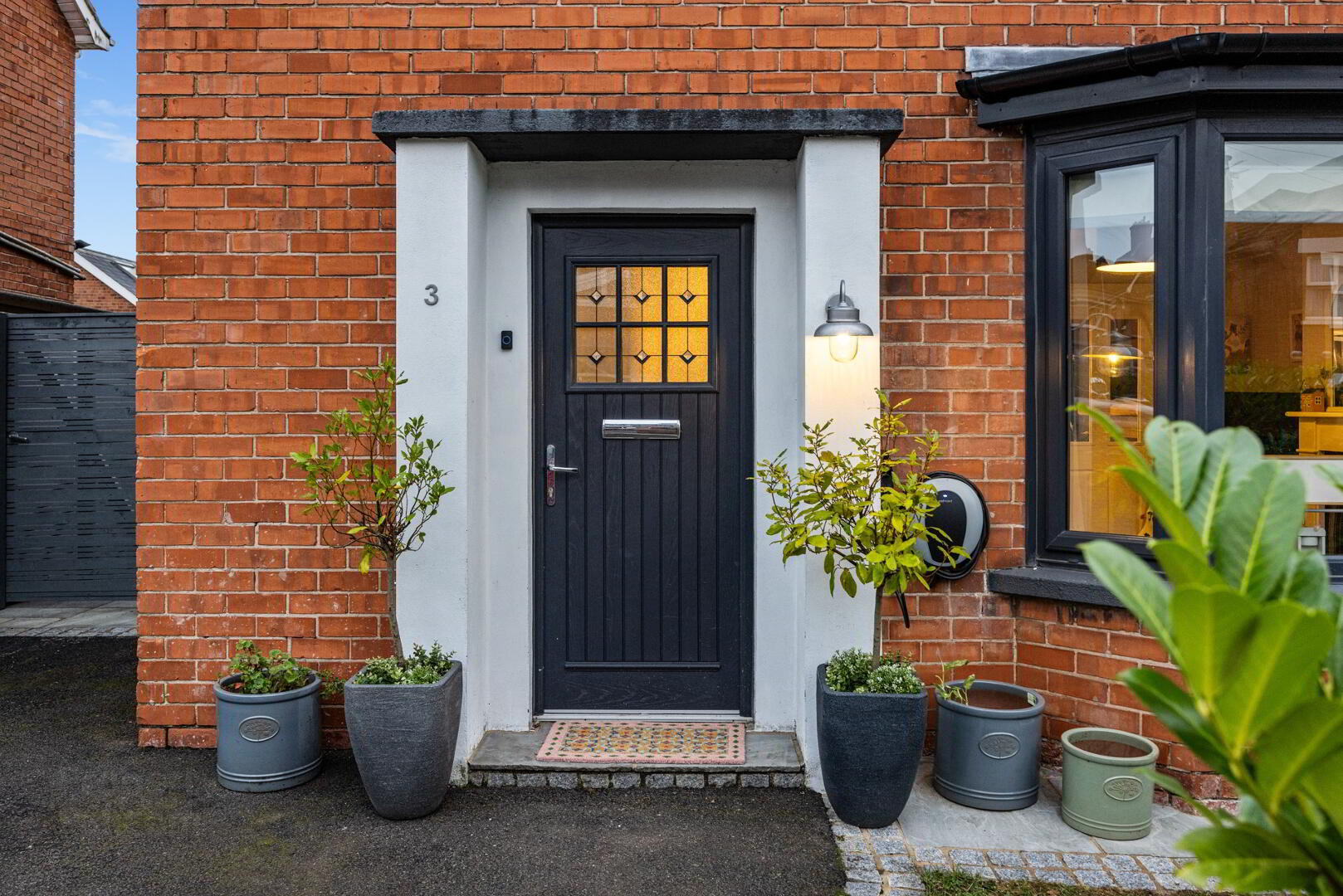
Features
- Stunning Double Storey Extended Semi-Detached Home
- Spacious Reception Hall with Separate WC
- Generous Bright Lounge with Bay Window & Feature Fireplace
- Impressive Family Bathroom with Glass Fronted Wood Burning Stove
- Open Plan to Large Dining Area & Luxury Fitted Kitchen with BiFolding Doors to Garden
- Separate Good Sized Utility Room with Cloakroom Area
- Four Well Proportioned First Floor Bedrooms
- Impressive Master Bedroom with Juliet Balcony Overlooking Garden & Luxury Ensuite Shower Room
- Good Sized Contemporary Luxury Tiled Family Bathroom
- Gas Fired Central Heating & uPVC Double Glazed Windows
- Tarmac Driveway with Off Street Parking
- Front Garden & Enclosed rear Garden in artificial Grass with Patio Area
- Stranmillis Primary School, Transport Links, Shops & Towpath on Doorstep
- Immaculate High Specification Home Ideal for Modern Day Living
- Wide Ranging Appeal Especially Families & Young Professional
360 Residential are delighted to bring to the market this well presented semi-detached home situated in the Stanmillis Area of South Belfast.
Internally the property was refurbished and extended to a very high standard. The ground floor comprises of the entrance hallway, living room, open plan living area, dining area and kitchen. In addition to this, there is also a downstairs toilet, utility room & cloakroom. The first floor includes four bedrooms (master with ensuite) and a family bathroom room.
Externally there is off street parking to the front and an enclosed rear garden with patio area.
The property is situated just off Sharman Road in Stranmillis therefore has a wealth of local amenities and conveniences close to hand including excellent schools, social and sporting facilities.
With its excellent condition and location this property will appeal to many people therefore we highly recommend early viewing.
Room Measurements
Ground Floor
SPACIOUS RECEPTION HALL: Wood Effect floor. Under stairs storage.
SEPARATE WC: Low flush WC, wash hand basin, ceramic tiled floor, half tiled walls.
LOUNGE: 4.17m x 3.35m (13' 8" x 11' 0")(into bay at widest points) Feature marble fireplace with cast iron inset and granite hearth, wood effect floor
FAMILY / LIVING ROOM: 4.52m x 3.73m (14' 10" x 12' 3")(at widest points) Feature fireplace with glass fronted Georgian style wood burning stove, brick inset and marble hearth wood effect floor, feature exposed brick wall
DINING ROOM AREA & LUXURY FITTED KITCHEN: 6.86m x 4.47m (22' 6" x 14' 8")Range of high and low level cupboards, Old Belfast sink with quartz drainer, matching quartz worktop, integrated double oven and microwave, plumbed for American fridge freezer, integrated dishwasher, matching island unit with 5 ring gas boiler. Bi-folding UPVC double glazed doors to rear garden. Velux windows giving additional light
UTILITY ROOM: 3.51m x 8m (11' 6" x 26' 3")(at widest points) Range of high and low level units, work surfaces, single drainer stainless steel sink, plumber for washing machine, vented for tumble dryer, ceramic tiled floor, part tiled walls, Ideal gas fired boiler,uPVE double glazed door to outside.
First Floor
SPACIOUS LANDING: Access to roofspace via slingsby ladder, fully floored. (Previous planning permission granted to convert roofspace)
MASTER BEDROOM: 4.57m x 3.73m (15' 0" x 12' 3")(at widest points)
BEDROOM (2): 3.71m x 3.35m (12' 2" x 11' 0")(at widest points)
BEDROOM (3): 3.45m x 3.3m (11' 4" x 10' 10")(at widest points)
BEDROOM (4): 2.44m x 1.98m (8' 0" x 6' 6")


