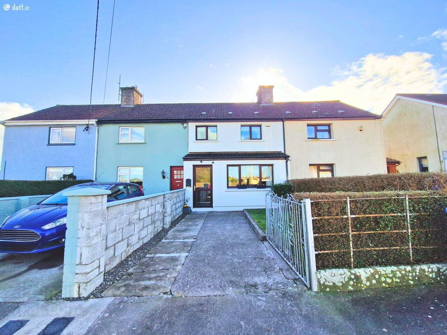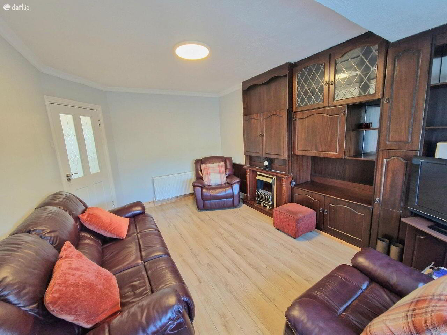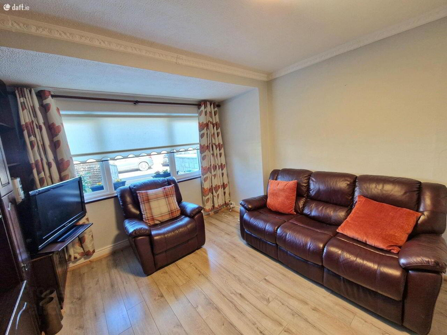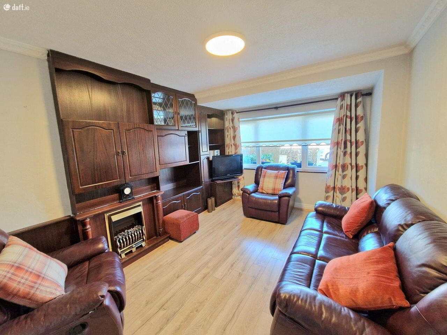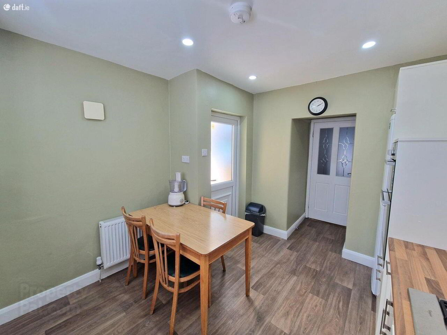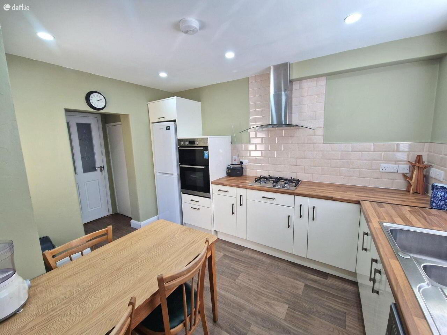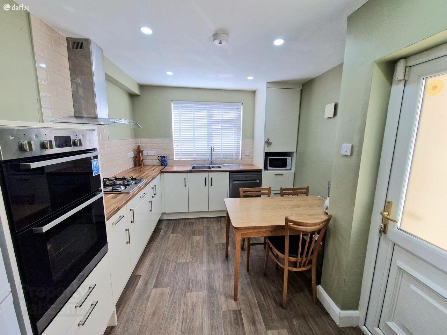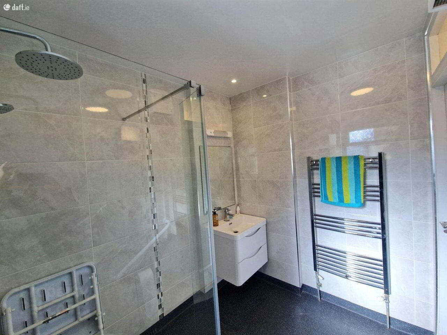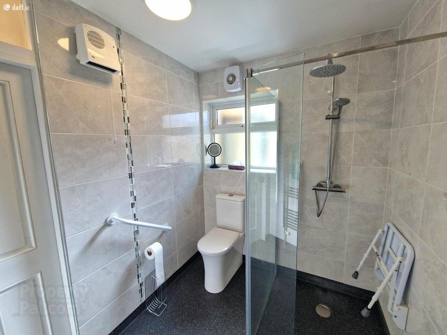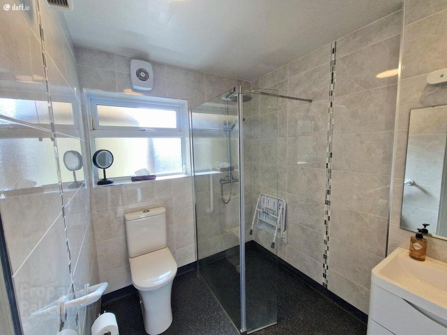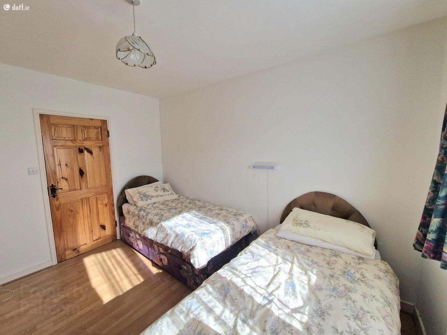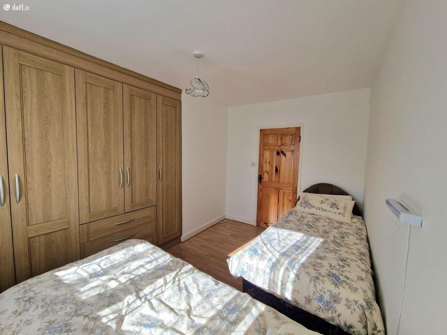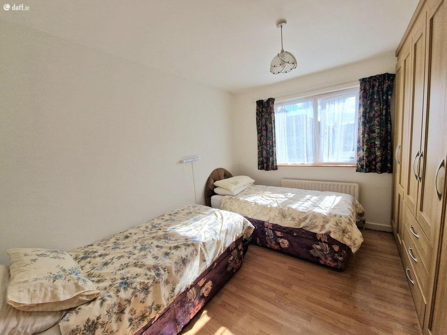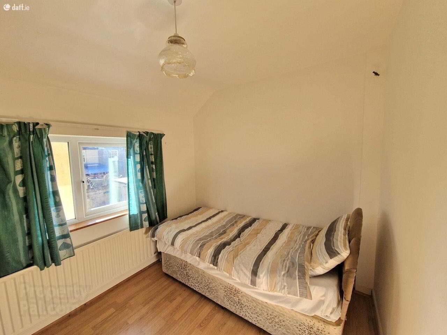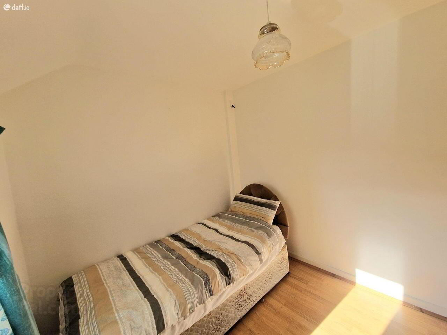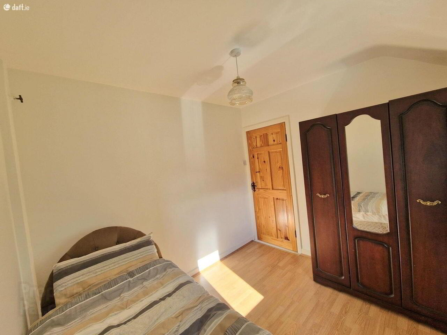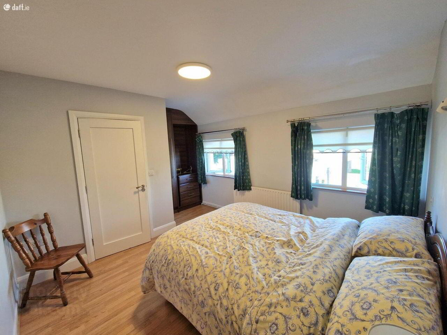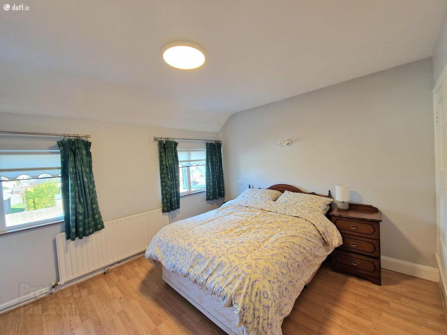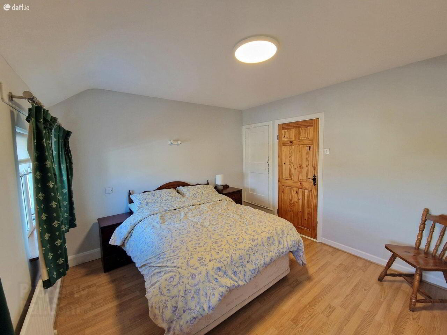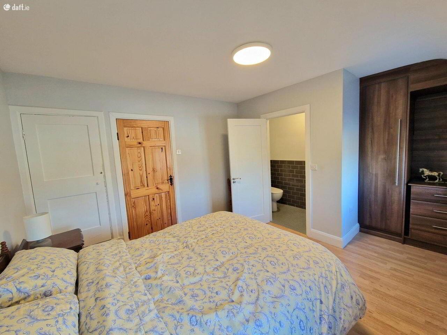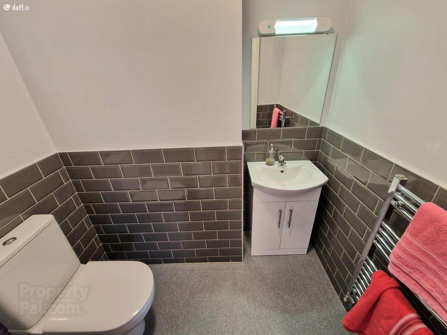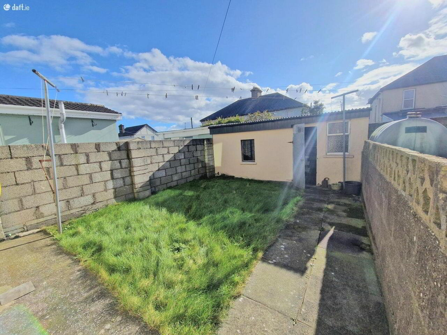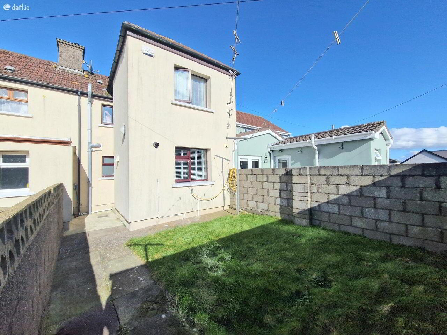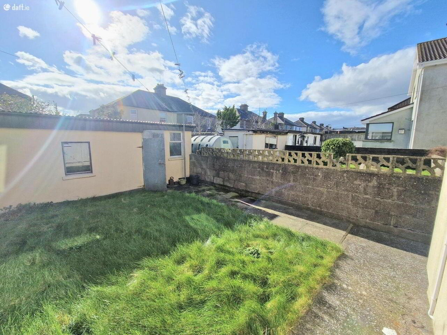3 Upper Friars Road,
Turners Cross
3 Bed Terrace House
Price €330,000
3 Bedrooms
2 Bathrooms
Property Overview
Status
For Sale
Style
Terrace House
Bedrooms
3
Bathrooms
2
Property Features
Size
80 sq m (861.1 sq ft)
Tenure
Not Provided
Energy Rating

Property Financials
Price
€330,000
Stamp Duty
€3,300*²
Property Engagement
Views Last 7 Days
41
Views Last 30 Days
210
Views All Time
418
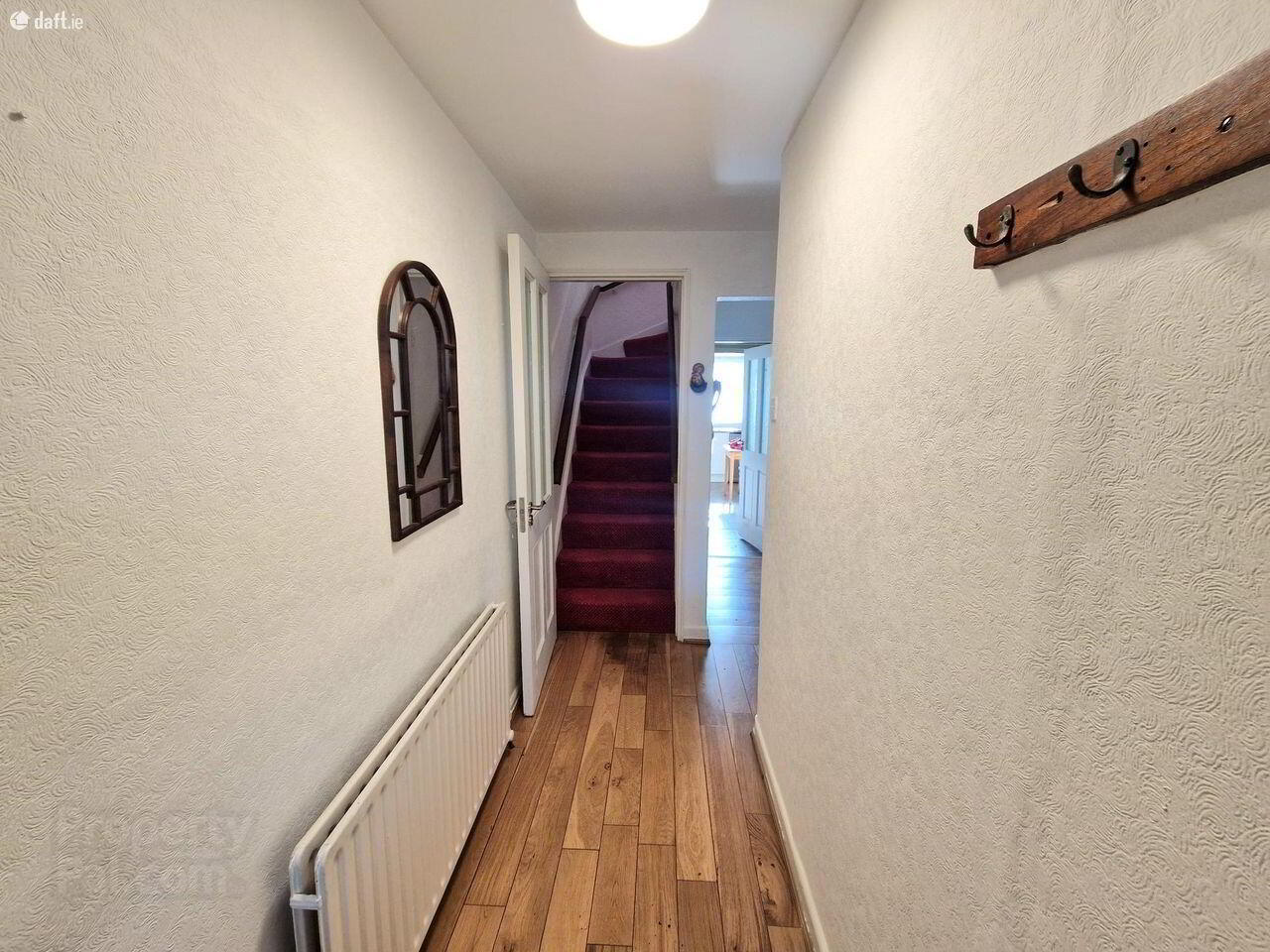 Jeremy Murphy & Associates are proud to bring to the market the truly exceptional 3 Upper Friars Road, Turners Cross, Cork.
Jeremy Murphy & Associates are proud to bring to the market the truly exceptional 3 Upper Friars Road, Turners Cross, Cork. 3 Upper Friars Road is a superbly presented, deceptively spacious 3-bedroom property boasting an excellent B3 BER rating, in the most sought-after of residential locations. The property is in turnkey condition throughout having been upgraded extensively in recent years to include a full re-wire, new windows, external wrap, as well as new combi-boiler. A modern high-gloss kitchen was also installed in recent years.
Externally the property features off-street parking and a superb south-facing rear garden.
Seldom do properties with the benefit of the aforementioned upgrades come to market and early viewing is strongly advised.
Accommodation consists of entrance hallway, living room, kitchen/dining room, and main family bathroom. Downstairs also features several cleverly fitted storage areas. Upstairs there are three large double bedrooms, with one en-suite.
FRONT OF PROPERTY
To the front of the property there is off street parking for one car set behind private gates.
PORCH 1.2m x 1.3m
A PVC door with glass paneling leads to porch.
ENTRANCE HALLWAY 4.8m x 1.1m
A teak door with frosted glass leads into the entrance hallway. The entrance hallway comprises of timber flooring, one centre light and one radiator.
LIVING ROOM 4.4m x 3.1m
This bright and spacious living room boasts timber flooring, one centre light, one radiator and one window overlooking the front of the property. The living room provides ample space for a large settee as well as built in units providing superb decorative space.
KITCHEN/DINING 4.4m x 3m
This kitchen benefits from Lino flooring, one window overlooking the rear and one centre light. The kitchen also benefits from a contemporary & recently upgraded high gloss fitted kitchen with contrasting wood-effect countertop.
The kitchen also incorporates a Hotpoint dishwasher, Indesit oven with four-ring gas hob, extractor fan, fridge/freezer, and access to the rear via a PVC door with glass paneling.
The kitchen/dining area can comfortably facilitate a dining table and four chairs.
Utility 1.5m x 0.7m
Cleverly fitted utility area plumbed for washing machine and featuring wall-mounted storage units, shelving, coat-rail and one centre light
MAIN BATHROOM 2.4m x 1.9m
Three-piece bathroom suite boasting walk-in shower, wash basin and wc. The bathroom also comprises one centre light, frosted glass window overlooking the rear, one extractor fan and one radiator. The floors are finished in a low-maintenance anti-slip marmoleum and walls are fully tiled.
STAIRS & LANDING 2.6m x 1m
The stairs and landing are fully carpeted.
MASTER BEDROOM 3.3m x 3.3m
This bright and airy double bedroom features timber flooring, one centre light, one radiator, two windows overlooking the front of the property, flooding the room with natural light and integrated wardrobe space.
ENSUITE 1.9m x 1.4m
The en-suite boasts anti-slip flooring, one wash hand basin and wc. Walls are finished in a mixture of paint/tile. The ensuite also incorporates one centre light and one radiator.
BEDROOM 2 2.6m x 3.1m
This double bedroom features timber flooring, one centre light, one radiator and one window overlooking the rear. This room is finished in neutral dcor.
BEDROOM 3 3.8m x 2.5m
This spacious double bedroom features timber flooring, one centre light, one radiator and one window overlooking the rear. This room also boasts integrated wardrobes.
REAR OF PROPERTY
The rear garden is low-maintenance, laid to lawn and south-facing, boasting sunlight all day long in the summer months. A superb, secure space for entertaining with clearly defined boundaries courtesy of block-built walls on all sides.
GARDEN SHED
Superb block built shed with power points and suitable for a variety of uses.
The above details are for guidance only and do not form part of any contract. They have been prepared with care but we are not responsible for any inaccuracies. All descriptions, dimensions, references to condition and necessary permission for use and occupation, and other details are given in good faith and are believed to be correct but any intending purchaser or tenant should not rely on them as statements or representations of fact but must satisfy himself/herself by inspection or otherwise as to the correctness of each of them. In the event of any inconsistency between these particulars and the contract of sale, the latter shall prevail. The details are issued on the understanding that all negotiations on any property are conducted through this office.

