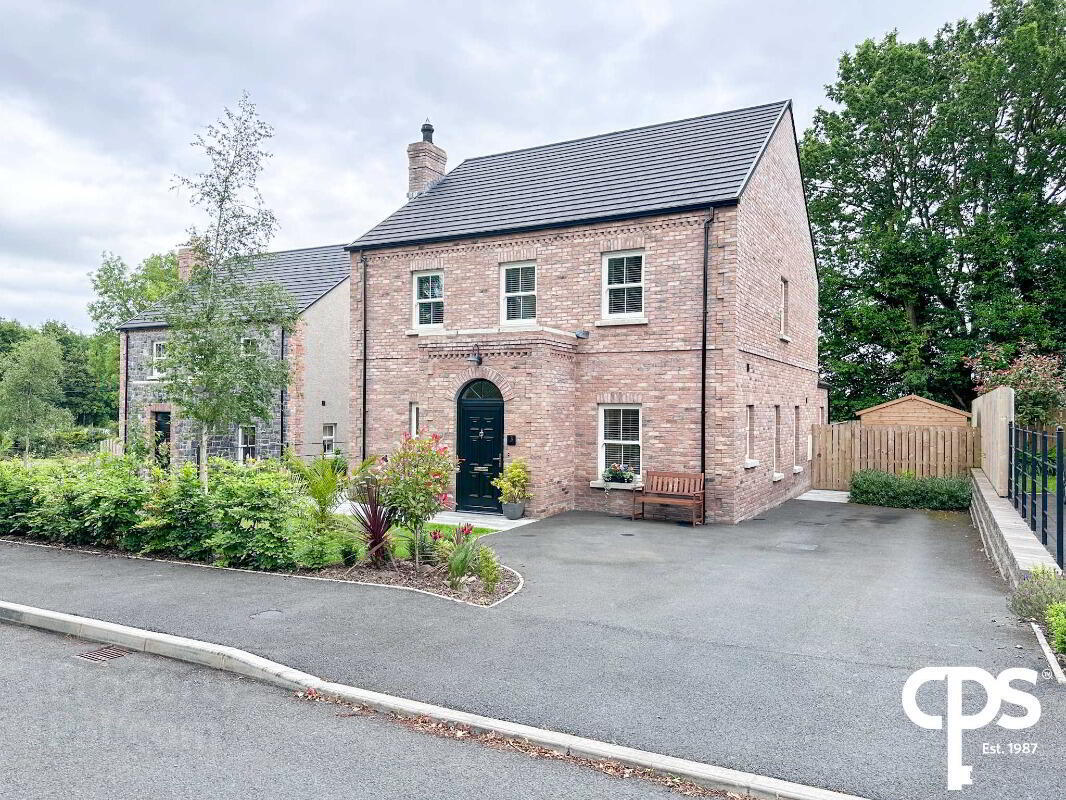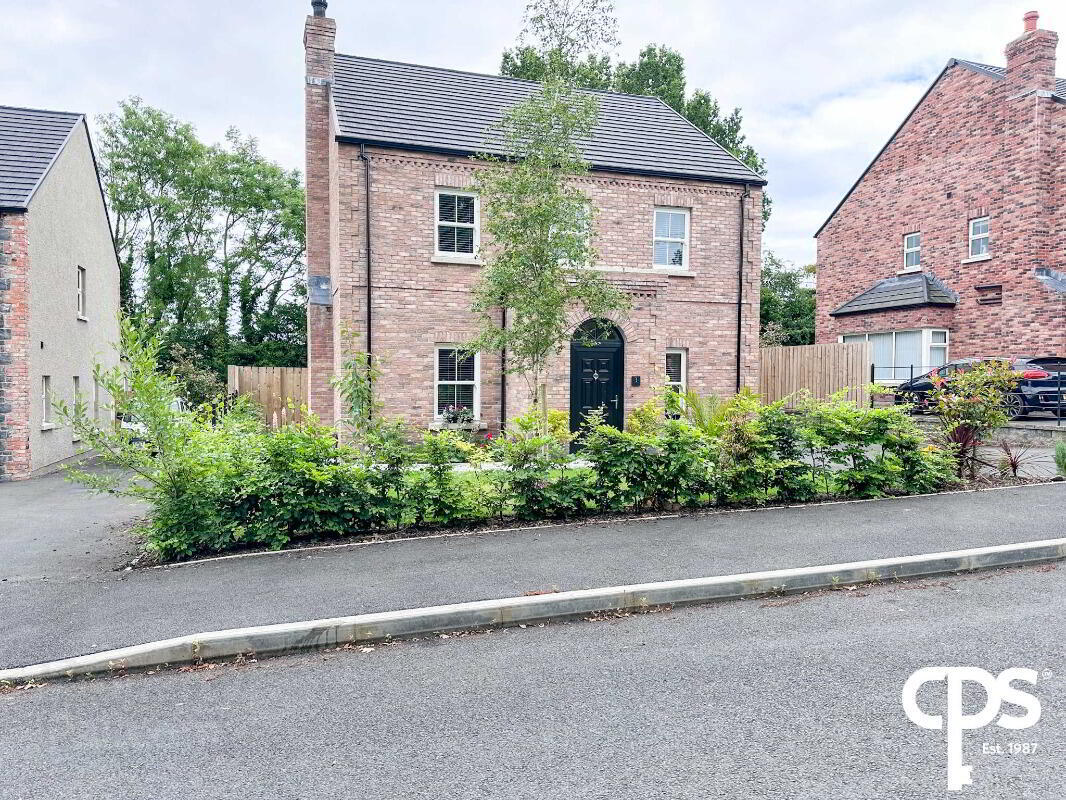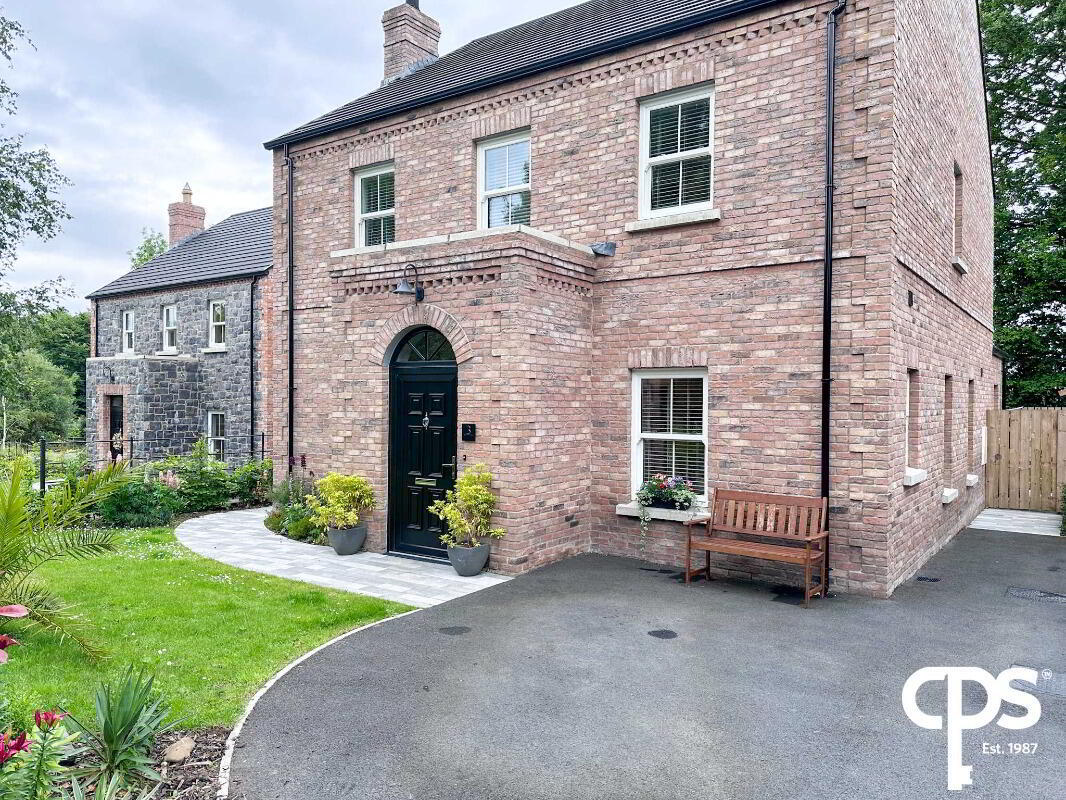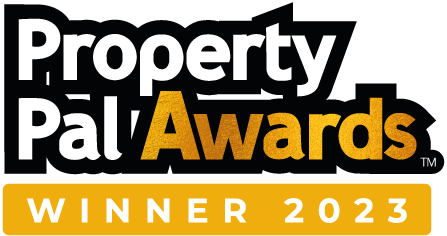


3 Trinity Lane,
Moy, BT71 6YZ
4 Bed Detached House
Price £350,000
4 Bedrooms
3 Bathrooms
2 Receptions
Key Information
Status | For sale |
Style | Detached House |
Bedrooms | 4 |
Typical Mortgage | No results, try changing your mortgage criteria below |
Bathrooms | 3 |
Receptions | 2 |
Tenure | Not Provided |
EPC | |
Heating | Gas |
Price | £350,000 |
Stamp Duty | |
Rates | £1,870.17 pa*¹ |

CPS are delighted to welcome this 2-year-old modern built detached property to the open marketplace. Located in the highly popular new development of Trinity Lane, Collegeland the property offers comfortable living with its spacious reception room, sizeable kitchen/dining room, separate utility room, 3 bathrooms one to include an en-suite to the main bedroom and 4 double bedrooms. The property located in the quiet and rural area of Collegeland which resides on the Armagh-Tyrone border leaves the village of Moy within close proximity with a short 5-minute drive away and also leaves neighbouring cities and towns such as Dungannon and Armagh City within a 10–15-minute drive away. To arrange a private viewing of the property please contact your local CPS branch on (028) 3752 8888.
Key features
- 2-year-old property
- Detached family home
- Located in highly sought-after new development of Trinity Lane
- Modern and stylish finish throughout
- Spacious reception room
- Sizeable two-tone kitchen/dining room
- Quartz worktops
- Intergraded kitchen appliances and extras
- 4 double bedrooms
- 3 bathrooms one to include en-suite to the main bedroom
- Utility room
- Gas central heating
- 8 years remaining on builder’s warranty
- External features to include front and rear garden laid in lawn
- Private parking for a number of vehicles
- Brick laid sizeable entertainment area to the rear of the property
- Located in the quiet and rural area of Collegeland
- Within close proximity to the Moy village
- 10–15-minute drive from Armagh City & Dungannon town
- Provides easy access to surrounding main roads and motorways
Reception room – 3.73m x 4.89m
This frontal facing spacious reception room which has a modern finish throughout comes with solid wooden flooring and a panelled feature wall. The room houses a multi fuel Atlantic Stove burner which sit on a marble hearth with marble mantelpiece surround. The reception room has also been fitted with double panelled radiators, electrical sockets and TV ports throughout.
Kitchen/dining room – 5.97m x 8.17m
The sizeable kitchen/dining room comes with tiled flooring throughout and benefits from being fitted with a number of modern features and appliances consisting of high and low storage units to include a 2.5m long island, quartz worktops fitted throughout, ample space for a double fridge freezer unit, intergraded Bell induction hob with an Airforce overhead extractor fan with further extras included throughout.
Not only has the kitchen been fitted with modern décor and appliances throughout but also provides ample space for a family sized dining table with chairs. The abundance of space can also be used for additional living space and has the ability to house a TV and a number of sizeable pieces of furniture. The kitchen/dining area also provides access to the rear of the property through the double French patio doors.
Utility room – 1.98m x 2.05m
The utility room access via the kitchen comes with tiled flooring throughout and has been fitted with storage units, quartz worktop, stainless steel sink and has plumbing fitted within for a washing machine and tumble dryer. The room also provides access to the rear of the property through the single door.
Downstairs W/C – 1.10m x 2.05m
The downstairs W/C consists of a two-piece suite to include W/C and hand wash basin. The bathroom comes with porcelain styled tiles throughout and has been fitted with a heated towel rack.
1st floor
Main bedroom – 3.72m x 3.71m
The main double bedroom of the property comes with wooden effect flooring throughout and benefits from fitted wardrobes for additional storage space and a en-suite bathroom.
En-suite bathroom – 2.52m x 1.34m
The en-suite bathroom to the main bedroom consists of a three-piece suite to include W/C, hand wash basin with storage units underneath and corner power shower with tiled splashback surround. The en-suite has wooden effect flooring throughout and has been fitted with a heated towel rack.
Bedroom 2 – 2.19m x 3.26m
The second spacious double bedroom this property has to offer comes with wooden effect flooring throughout and benefits from being fitted with panelled radiators and electrical sockets throughout.
Bedroom 3 - 3.69m x 3.20m
The third sizeable double bedroom this property has to offer comes with wooden effect flooring throughout and comes fitted with electrical sockets and panelled radiators throughout.
Bedroom 4 – 3.32m x 3.19m
The fourth and final double bedroom this property has to offer comes with wooden effect flooring throughout and boasts being fitted with a single panelled radiator and electrical ports throughout.
Main bathroom – 3.52m x 2.08m
This family sized bathroom which has been stylishly finished throughout consists of a four-piece suite to include W/C, hand wash basin, stand alone bath and corner shower with tiled splashback surround. The main bathroom comes with wooden effect flooring throughout and has been fitted with a heated towel rack.
External
To the front of the property is sizeable private driveway with ample space for a number of vehicles while also benefiting from a small garden laid lawn with mature shrubbery surrounding. To the rear of the property is a spacious garden laid in lawn with timber fencing surround for privacy and seclusion. The rear of the property also benefits from a brick laid sizeable entertainment area with ample space for patio furniture.





